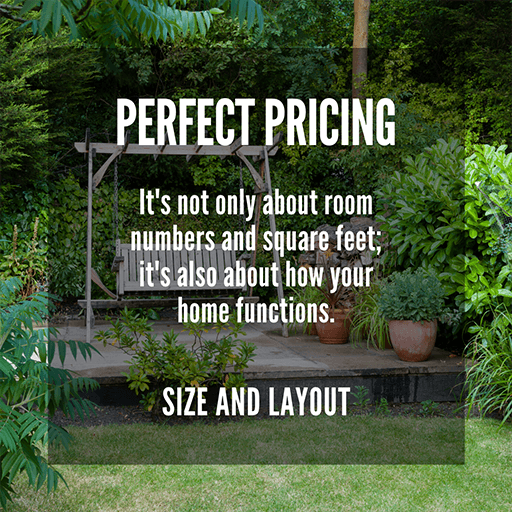Lenders use the square footage of your property to inform their valuation and are mostly unconcerned about your home being decorated with the official colours of the year (even though your Farrow & Ball tones may well have been a factor in getting you so much interest).
Using square footage is a straightforward way to see if the price and size of a property fit within the local marketplace, or whether something is a long way off.
In some streets, homes that look similar from the outside may not be the same size inside. For instance, in a standard terraced house, a difference of just 1 foot in the length and width could mean 10-15% extra internal floor area, which may not be visible from the outside.
There’s also the question of how a layout functions for modern lifestyles. In the 1970s & 80s, knocking the front and back living rooms together to create a thru-lounge was very much the thing, but today’s desire for a central hub switches the opening up to the kitchen and dining room for a multi-functional family space where people can watch telly, cook, eat, do homework and chat.
So it’s not only about the number of rooms, but also about how they work. Removing a wall between a dark hallway and small dining room could transform light levels and create the space for a larger table; changing a small bedroom into a large bathroom could upgrade a property with a touch of luxury to find a different audience.




