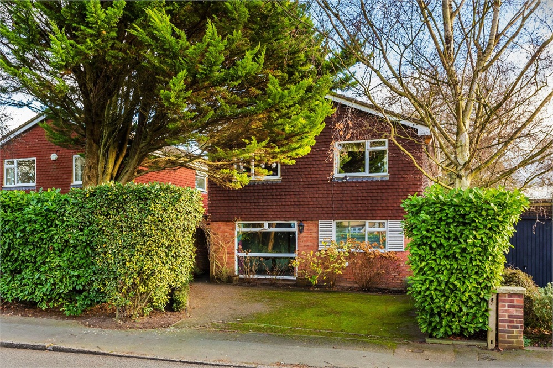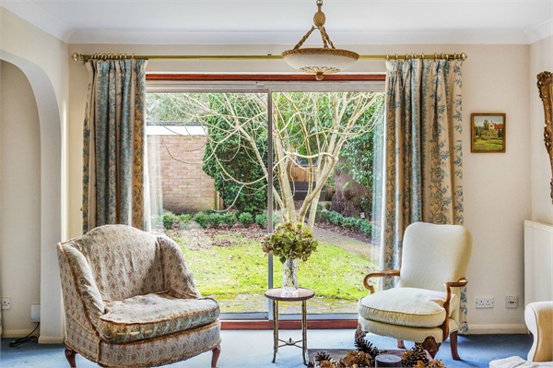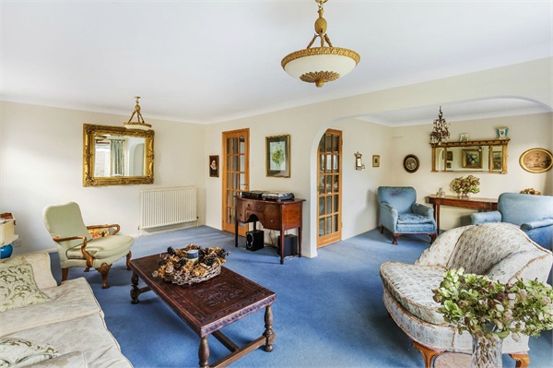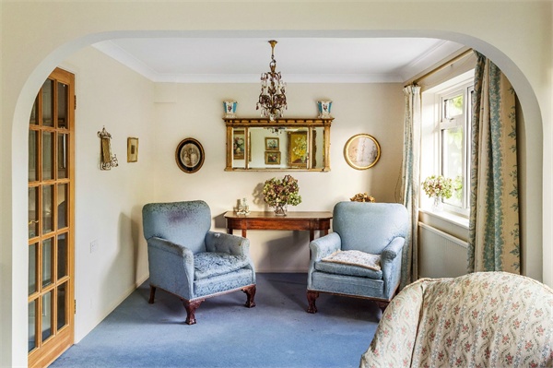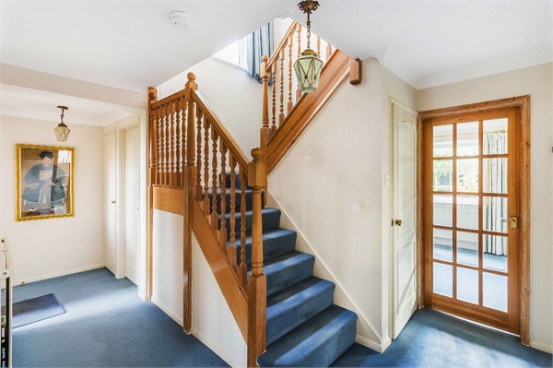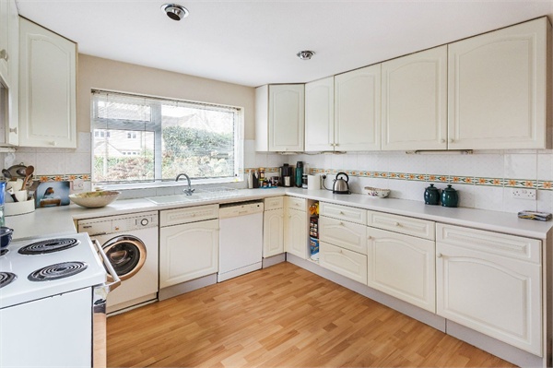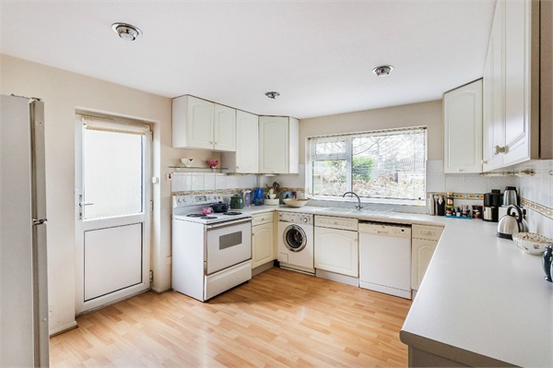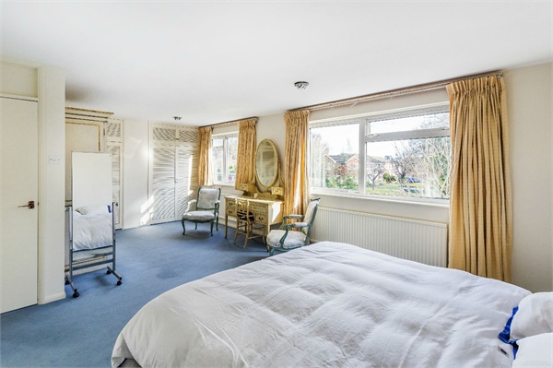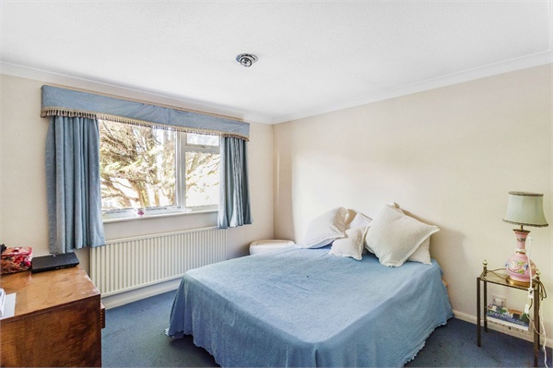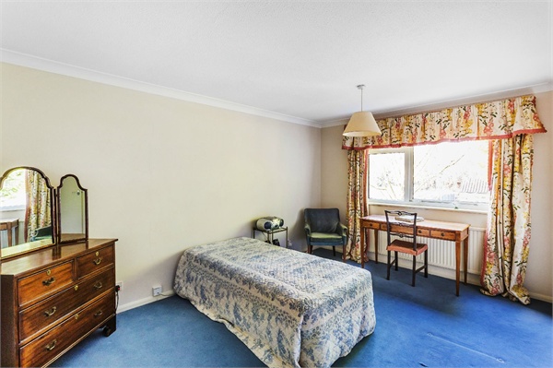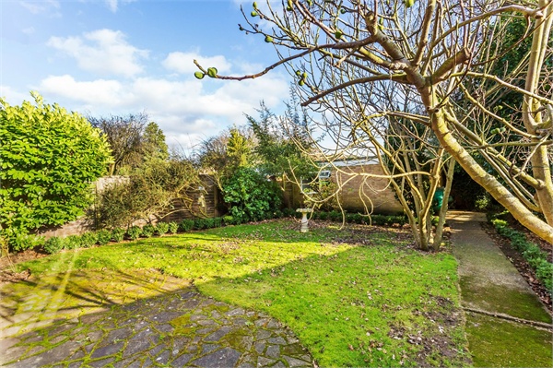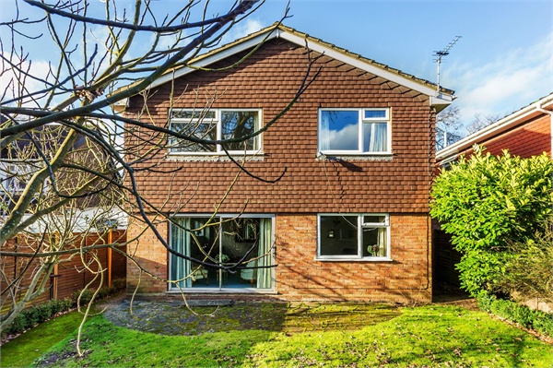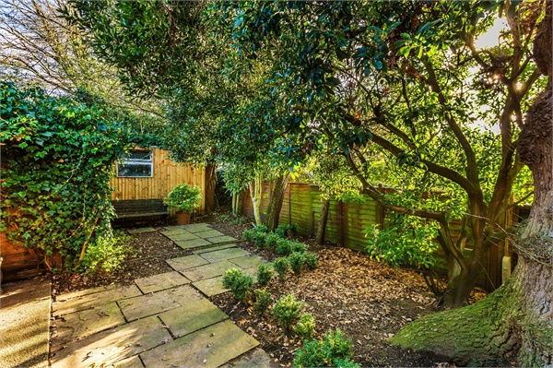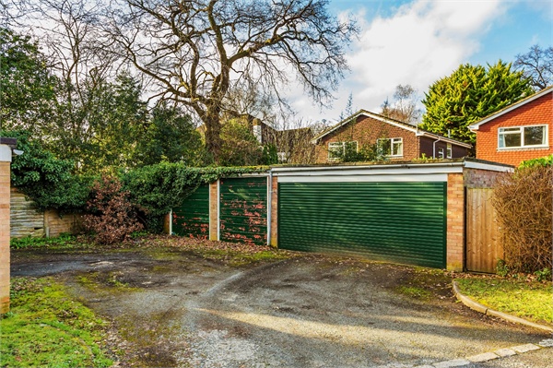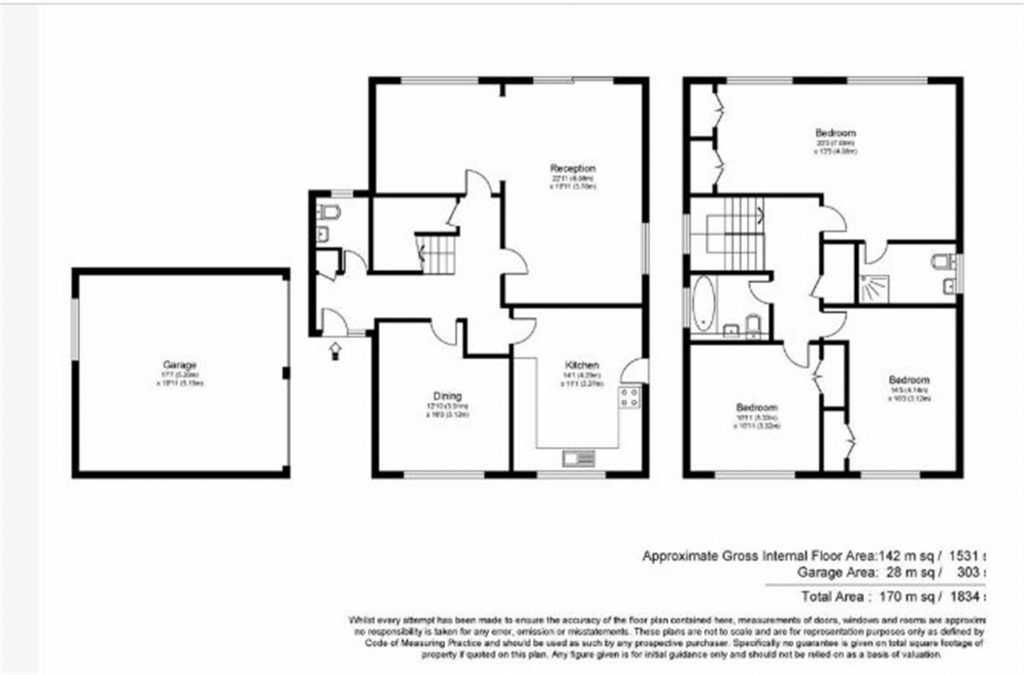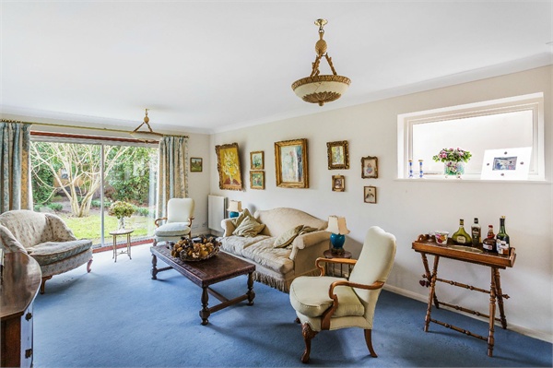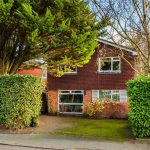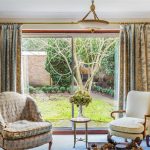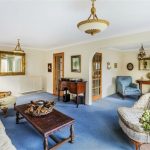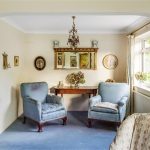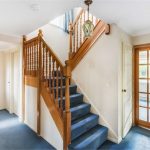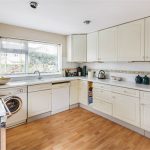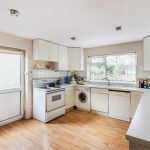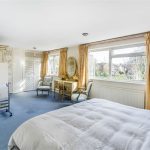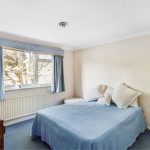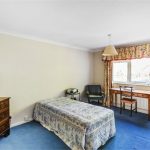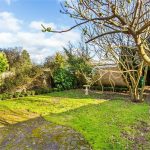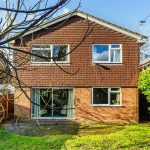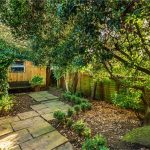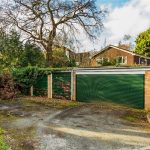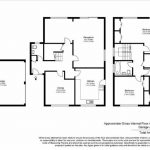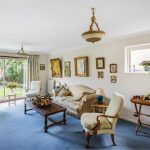60 Second Online Valuation CLICK HERE
Book A Valuation CLICK HERE
 3 Bedrooms
3 Bedrooms 3 Bathrooms
3 Bathrooms 2 Reception Rooms
2 Reception Rooms
Additional Information
- Stamp Duty *: £26,250
* The calculated stamp duty shown is only relevant if this property is to be a primary residence. Secondary residences and holiday homes carry an additional Stamp Duty Tax.
Property Description
We are delighted to offer to market, this THREE bedroom DETACHED family home situated in a sought after tree lined residential road. The property was originally a FOUR bedroom home however the owners converted the property to three bedrooms and easy to convert back to four bedrooms. The popular HERSHAM village is at hand and within walking distance to Walton Mainline Station.
The property offers LIGHT and BRIGHT accommodation and an ideal FAMILY home.
On entering, the hallway provides access to all rooms and stairs to the first floor. To the front of the property is the fully fitted kitchen providing a range of eye and base level units, space for all appliances with side door access. The separate dining room also to the front benefitting from a floor to ceiling window allowing plenty of light. To the rear, you find the spacious ‘L’ shaped living room with double door access from the hallway and benefits from patio doors with garden access. The ground floor also benefits from a Cloakroom with WC and under stair storage.
Moving to the first floor, you find the three double bedrooms all benefitting from built in storage with the master enjoying an en suite shower room. The family bathroom comprises three piece suite .
Externally, the private rear garden is mainly laid to lawn, with mature trees and shrubs. The Garden provides a patio area ideal for entertaining. The front is set behind a hedge row and provides off street parking.
This property is a MUST view to see its full potential.
EPC – E
We are delighted to offer to market, this THREE bedroom DETACHED family home situated in a sought after tree lined residential road. The property was originally a FOUR bedroom home however the owners converted the property to three bedrooms and easy to convert back to four bedrooms. The popular HERSHAM village is at hand and within walking distance to Walton Mainline Station.
The property offers LIGHT and BRIGHT accommodation and an ideal FAMILY home.
On entering, the hallway provides access to all rooms and stairs to the first floor. To the front of the property is the fully fitted kitchen providing a range of eye and base level units, space for all appliances with side door access. The separate dining room also to the front benefitting from a floor to ceiling window allowing plenty of light. To the rear, you find the spacious 'L' shaped living room with double door access from the hallway and benefits from patio doors with garden access. The ground floor also benefits from a Cloakroom with WC and under stair storage.
Moving to the first floor, you find the three double bedrooms all benefitting from built in storage with the master enjoying an en suite shower room. The family bathroom comprises three piece suite .
Externally, the private rear garden is mainly laid to lawn, with mature trees and shrubs. The Garden provides a patio area ideal for entertaining. The front is set behind a hedge row and provides off street parking.
This property is a MUST view to see its full potential.
EPC - E
Additional Information
- Stamp Duty: £26,250
Property Description
We are delighted to offer to market, this THREE bedroom DETACHED family home situated in a sought after tree lined residential road. The property was originally a FOUR bedroom home however the owners converted the property to three bedrooms and easy to convert back to four bedrooms. The popular HERSHAM village is at hand and within walking distance to Walton Mainline Station.
The property offers LIGHT and BRIGHT accommodation and an ideal FAMILY home.
On entering, the hallway provides access to all rooms and stairs to the first floor. To the front of the property is the fully fitted kitchen providing a range of eye and base level units, space for all appliances with side door access. The separate dining room also to the front benefitting from a floor to ceiling window allowing plenty of light. To the rear, you find the spacious ‘L’ shaped living room with double door access from the hallway and benefits from patio doors with garden access. The ground floor also benefits from a Cloakroom with WC and under stair storage.
Moving to the first floor, you find the three double bedrooms all benefitting from built in storage with the master enjoying an en suite shower room. The family bathroom comprises three piece suite .
Externally, the private rear garden is mainly laid to lawn, with mature trees and shrubs. The Garden provides a patio area ideal for entertaining. The front is set behind a hedge row and provides off street parking.
This property is a MUST view to see its full potential.
EPC – E
We are delighted to offer to market, this THREE bedroom DETACHED family home situated in a sought after tree lined residential road. The property was originally a FOUR bedroom home however the owners converted the property to three bedrooms and easy to convert back to four bedrooms. The popular HERSHAM village is at hand and within walking distance to Walton Mainline Station.
The property offers LIGHT and BRIGHT accommodation and an ideal FAMILY home.
On entering, the hallway provides access to all rooms and stairs to the first floor. To the front of the property is the fully fitted kitchen providing a range of eye and base level units, space for all appliances with side door access. The separate dining room also to the front benefitting from a floor to ceiling window allowing plenty of light. To the rear, you find the spacious 'L' shaped living room with double door access from the hallway and benefits from patio doors with garden access. The ground floor also benefits from a Cloakroom with WC and under stair storage.
Moving to the first floor, you find the three double bedrooms all benefitting from built in storage with the master enjoying an en suite shower room. The family bathroom comprises three piece suite .
Externally, the private rear garden is mainly laid to lawn, with mature trees and shrubs. The Garden provides a patio area ideal for entertaining. The front is set behind a hedge row and provides off street parking.
This property is a MUST view to see its full potential.
EPC - E
Similar Properties
-
3 bed Detached Bungalow Westdene Way, Weybridge, Surrey, KT13 9RG
£775,000This charming 3-bedroom bungalow, nestled in the sought-after Oatlands area of Weybridge, offers the perfect blend of comfort and convenience. The property features a spacious layout with a bright and airy living area, ideal for family living. With the added benefit of a double garage and a generous... -
3 bed Semi-Detached House Kings Road, WALTON-ON-THAMES, Surrey, KT12 2RD
£675,000A fantastic opportunity to acquire this THREE bedroom SEMI detached FAMILY home located in a SOUGHT after treelined residential NO THROUGH road and ideally positioned with rear access to Elmgrove recreational ground and park. The property offers scope to both extend (planning permission grante...


