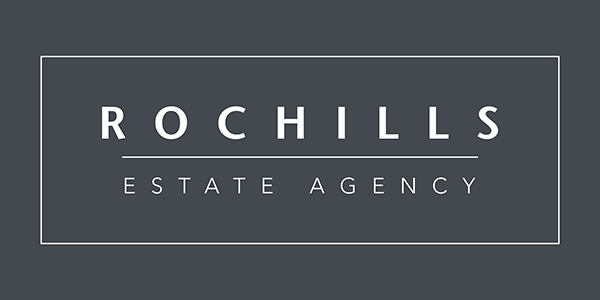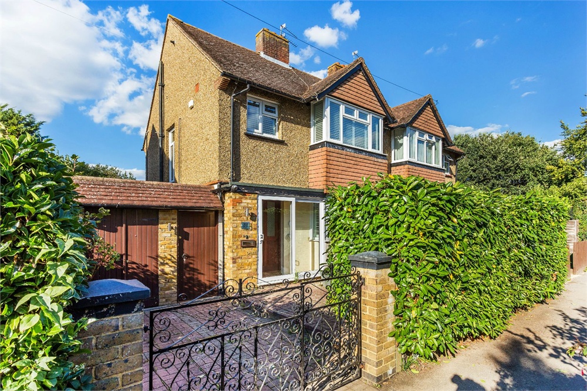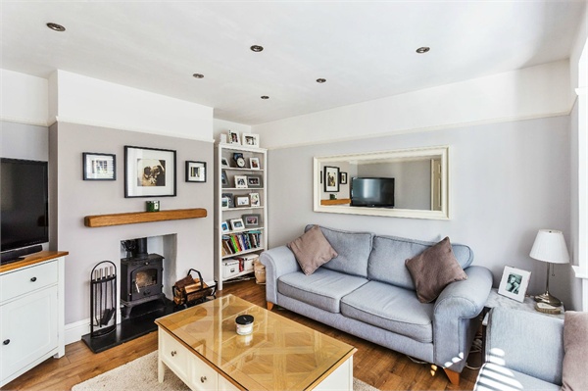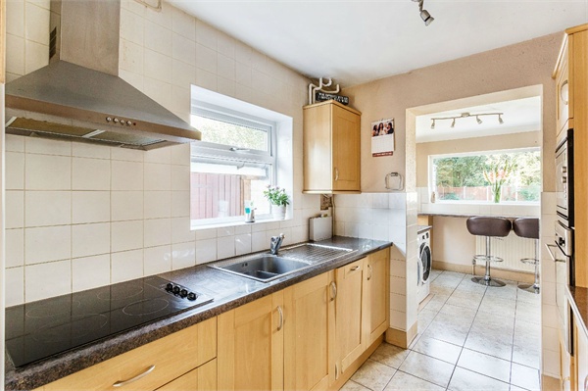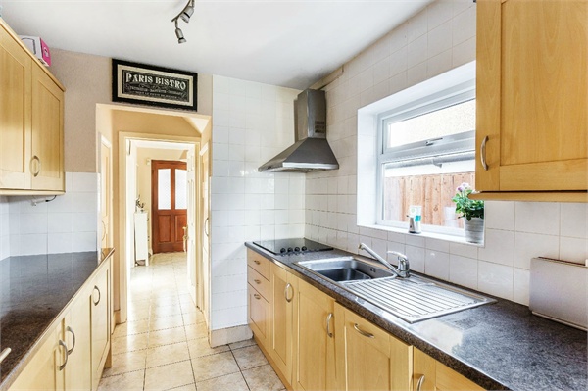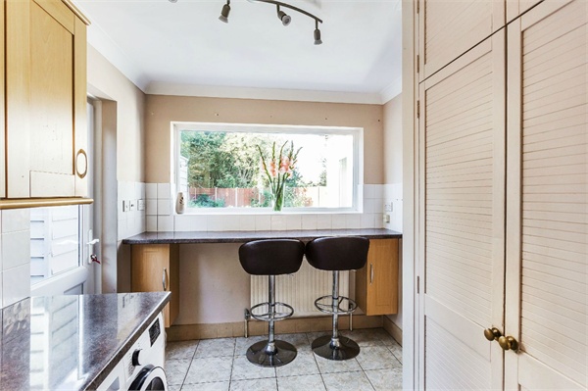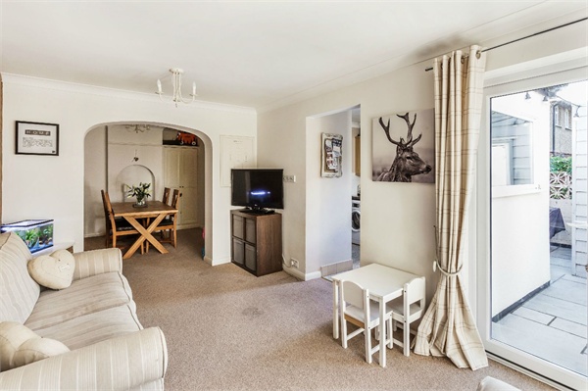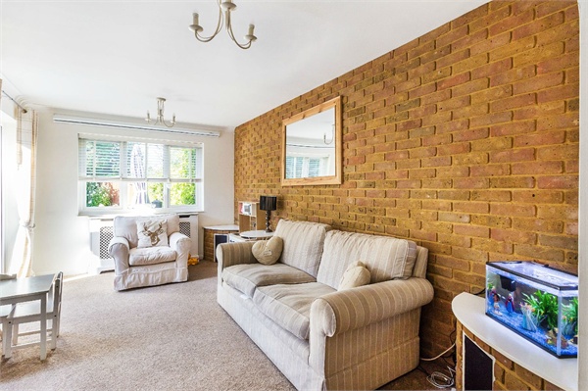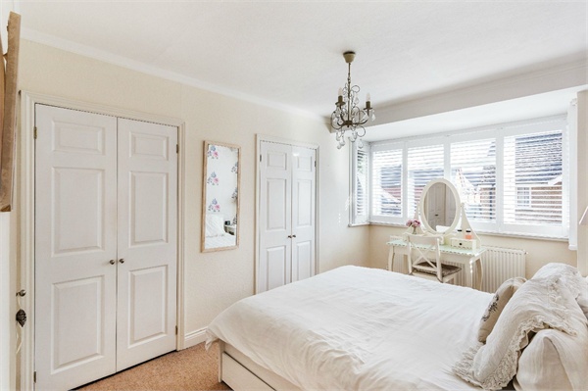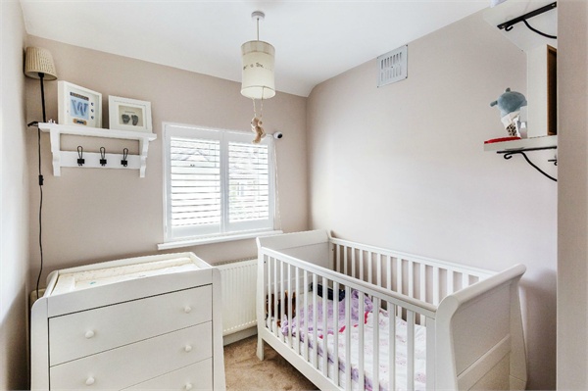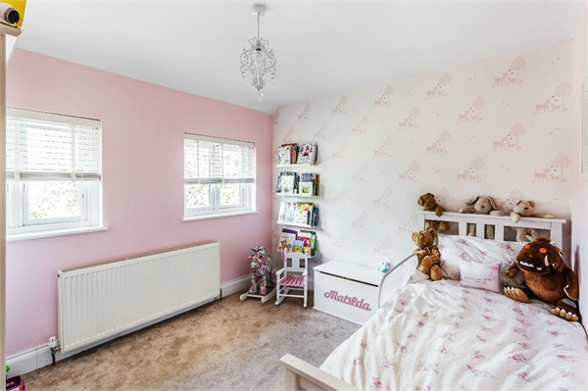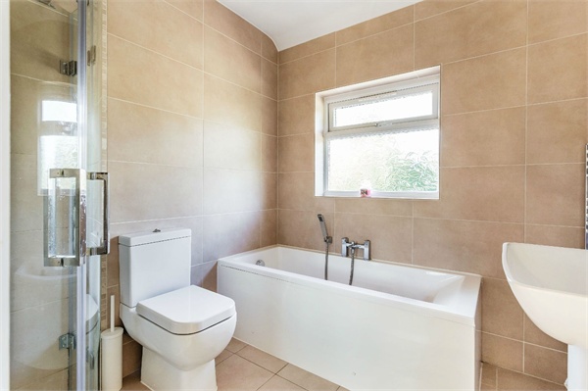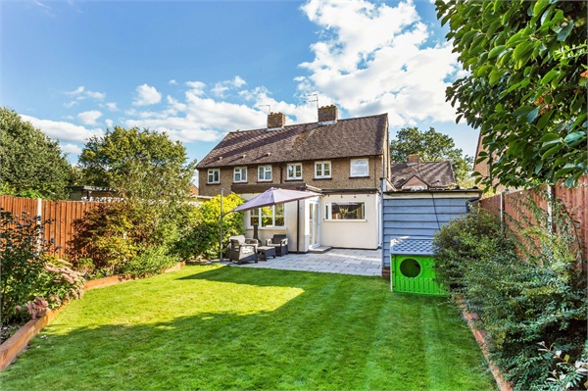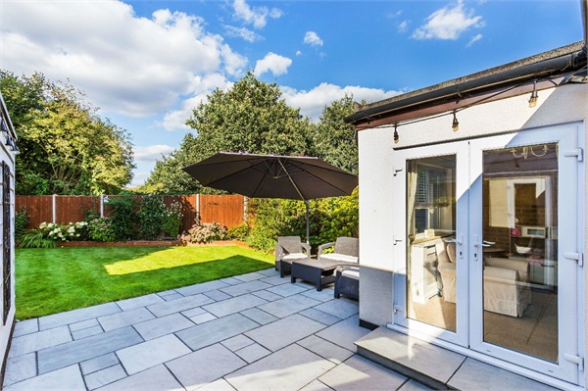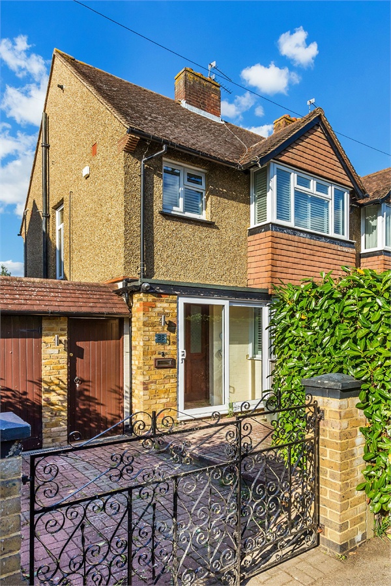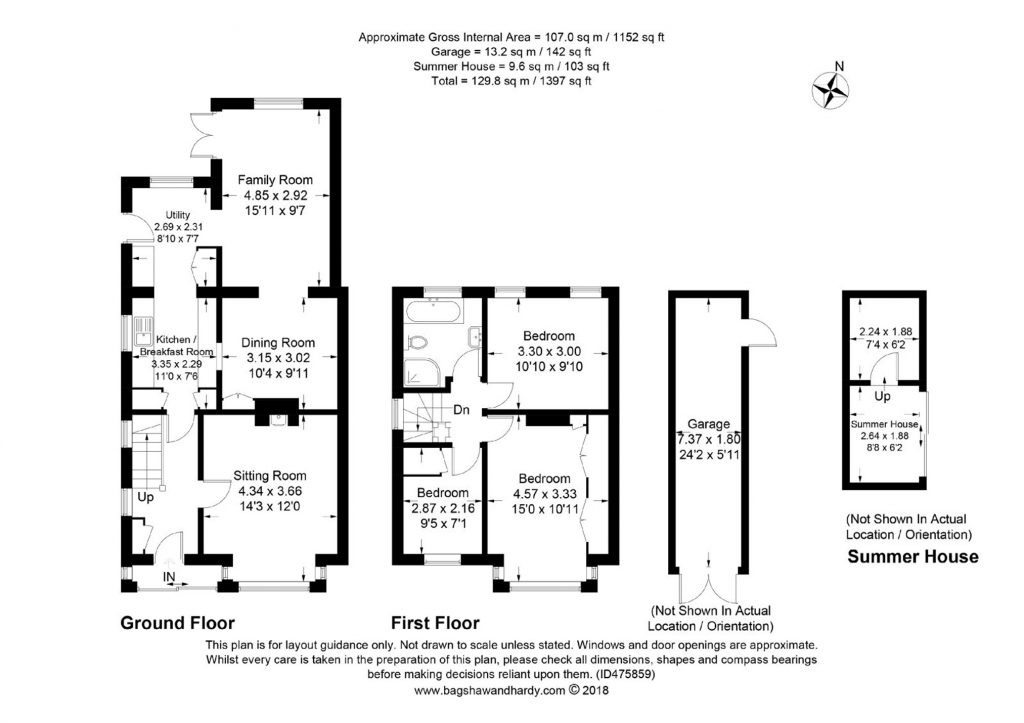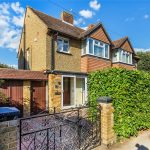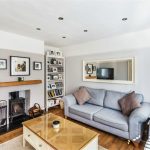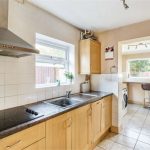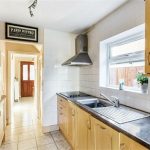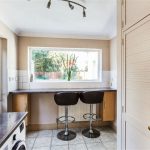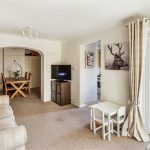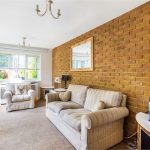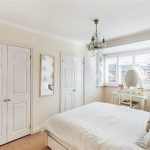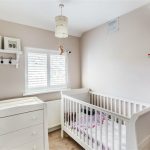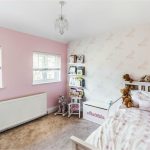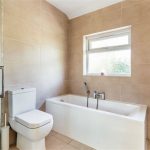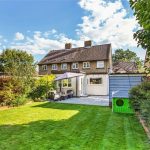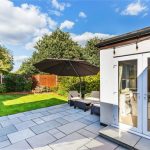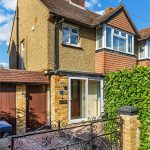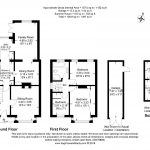60 Second Online Valuation CLICK HERE
Book A Valuation CLICK HERE
 3 Bedrooms
3 Bedrooms 1 Bathroom
1 Bathroom 2 Reception Rooms
2 Reception Rooms
Additional Information
- Stamp Duty *: £15,000
* The calculated stamp duty shown is only relevant if this property is to be a primary residence. Secondary residences and holiday homes carry an additional Stamp Duty Tax.
Property Description
Southdown Road properties front a lovely green and just off this green tucked down a QUIET pedestrian lane leading to a bridal path is this three bedroom, semi detached family home.
The property is within proximity to the ever POPULAR Hersham Village and mainline station, providing good links to central London.
The property has been extended to the rear and offers excellent space and modern living.
On entering the property, the hallway gives access to to the front aspect bay window reception room with bespoke shutters, feature fireplace and wood effect flooring. Moving towards the rear of the property is the fully fitted galley kitchen with ample base and eye level units, integrated appliances, utility area with space for a washing machine, tumble dryer and benefits from a breakfast bar and side door access. The spacious dining/family room is at the heart of this family home with patio doors leading to the rear garden.
Moving to the first floor, the landing gives access to the three bedrooms and family bathroom. The Master bedroom benefits from built in wardrobes and bespoke shutters. The modern fully fitted bathroom comprises three piece white suite and separate shower cubicle.
Externally, the private rear garden is laid to lawn with mature shrubs and borders, paved patio ideal for entertaining and side gated access. The garden also benefits from a summer house and garage.
This property is a MUST view and can be arranged by contacting the Vendor’s sole agent today.
EPC – D
Southdown Road properties front a lovely green and just off this green tucked down a QUIET pedestrian lane leading to a bridal path is this three bedroom, semi detached family home.
The property is within proximity to the ever POPULAR Hersham Village and mainline station, providing good links to central London.
The property has been extended to the rear and offers excellent space and modern living.
On entering the property, the hallway gives access to to the front aspect bay window reception room with bespoke shutters, feature fireplace and wood effect flooring. Moving towards the rear of the property is the fully fitted galley kitchen with ample base and eye level units, integrated appliances, utility area with space for a washing machine, tumble dryer and benefits from a breakfast bar and side door access. The spacious dining/family room is at the heart of this family home with patio doors leading to the rear garden.
Moving to the first floor, the landing gives access to the three bedrooms and family bathroom. The Master bedroom benefits from built in wardrobes and bespoke shutters. The modern fully fitted bathroom comprises three piece white suite and separate shower cubicle.
Externally, the private rear garden is laid to lawn with mature shrubs and borders, paved patio ideal for entertaining and side gated access. The garden also benefits from a summer house and garage.
This property is a MUST view and can be arranged by contacting the Vendor's sole agent today.
EPC - D
Details same as before. Looking to market soon. Looking in Walton. Has already had Purple Bricks and Castle Wildish out. Likes your approach from when you met last.
Additional Information
- Stamp Duty: £15,000
Property Description
Southdown Road properties front a lovely green and just off this green tucked down a QUIET pedestrian lane leading to a bridal path is this three bedroom, semi detached family home.
The property is within proximity to the ever POPULAR Hersham Village and mainline station, providing good links to central London.
The property has been extended to the rear and offers excellent space and modern living.
On entering the property, the hallway gives access to to the front aspect bay window reception room with bespoke shutters, feature fireplace and wood effect flooring. Moving towards the rear of the property is the fully fitted galley kitchen with ample base and eye level units, integrated appliances, utility area with space for a washing machine, tumble dryer and benefits from a breakfast bar and side door access. The spacious dining/family room is at the heart of this family home with patio doors leading to the rear garden.
Moving to the first floor, the landing gives access to the three bedrooms and family bathroom. The Master bedroom benefits from built in wardrobes and bespoke shutters. The modern fully fitted bathroom comprises three piece white suite and separate shower cubicle.
Externally, the private rear garden is laid to lawn with mature shrubs and borders, paved patio ideal for entertaining and side gated access. The garden also benefits from a summer house and garage.
This property is a MUST view and can be arranged by contacting the Vendor’s sole agent today.
EPC – D
Southdown Road properties front a lovely green and just off this green tucked down a QUIET pedestrian lane leading to a bridal path is this three bedroom, semi detached family home.
The property is within proximity to the ever POPULAR Hersham Village and mainline station, providing good links to central London.
The property has been extended to the rear and offers excellent space and modern living.
On entering the property, the hallway gives access to to the front aspect bay window reception room with bespoke shutters, feature fireplace and wood effect flooring. Moving towards the rear of the property is the fully fitted galley kitchen with ample base and eye level units, integrated appliances, utility area with space for a washing machine, tumble dryer and benefits from a breakfast bar and side door access. The spacious dining/family room is at the heart of this family home with patio doors leading to the rear garden.
Moving to the first floor, the landing gives access to the three bedrooms and family bathroom. The Master bedroom benefits from built in wardrobes and bespoke shutters. The modern fully fitted bathroom comprises three piece white suite and separate shower cubicle.
Externally, the private rear garden is laid to lawn with mature shrubs and borders, paved patio ideal for entertaining and side gated access. The garden also benefits from a summer house and garage.
This property is a MUST view and can be arranged by contacting the Vendor's sole agent today.
EPC - D
Details same as before. Looking to market soon. Looking in Walton. Has already had Purple Bricks and Castle Wildish out. Likes your approach from when you met last.
Similar Properties
-
3 bed Semi-Detached House Holly Tree Cottage, Field Common Lane, Walton-on-Thames, Surrey, KT12 3QH
£450,000This three bedroom period cottage in Walton on Thames offers terrific potential to modernise and extend ( STPP). -
3 bed Terraced House Tufton Gardens, West Molesey, Surrey, KT8 1TE
£475,000Rochills are delighted to offer for sale this superbly presented three bedroom mid terrace home on a good sized plot. Located in a quiet position within the Hurst Park development the property is close to outstanding primary schools, Tescos supermarket, Hurst meadows recreational grounds and the Ri...
