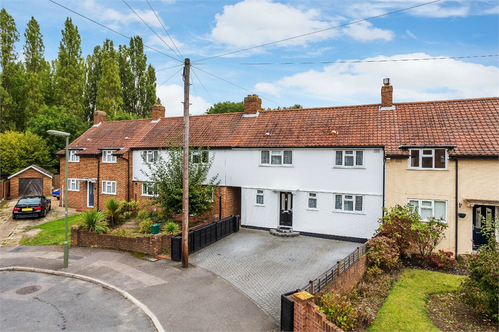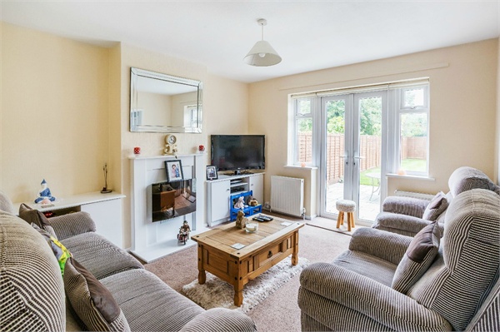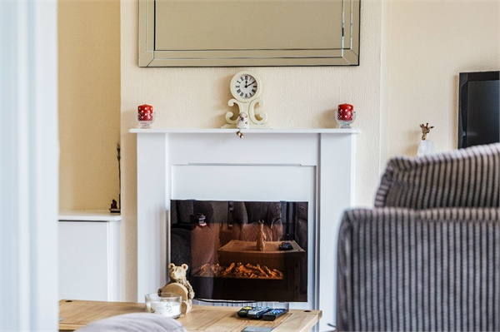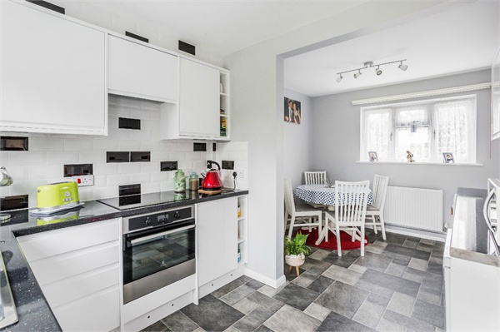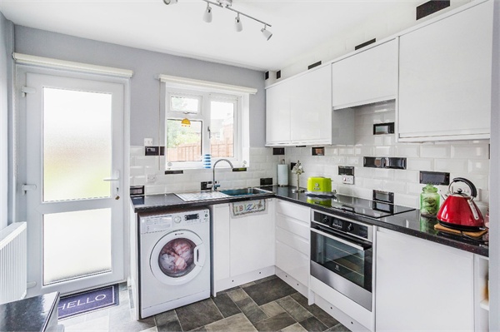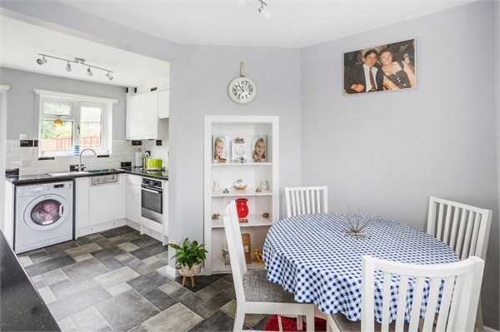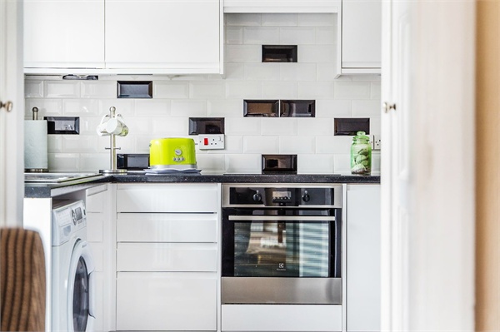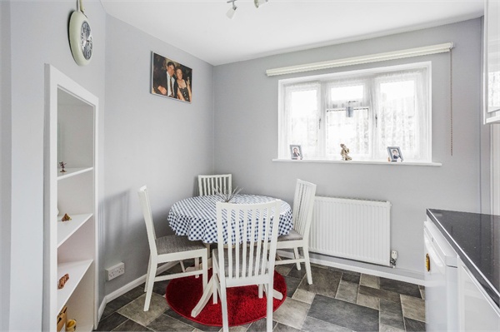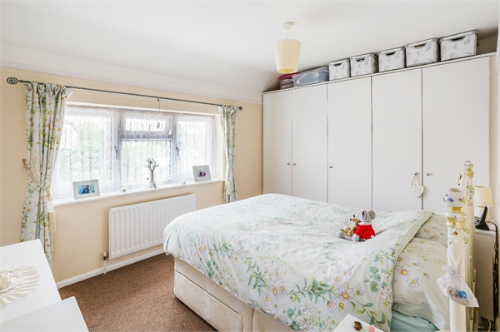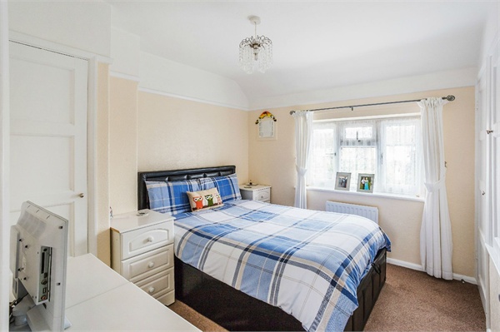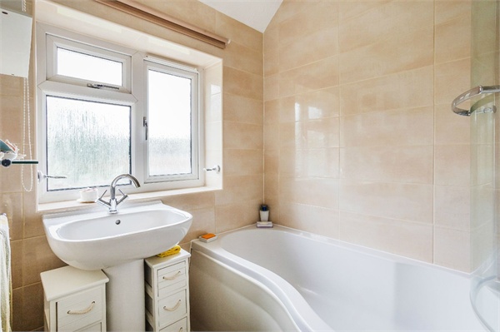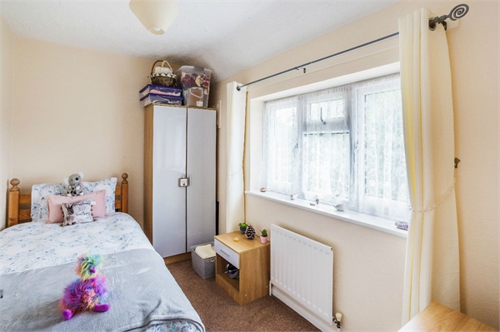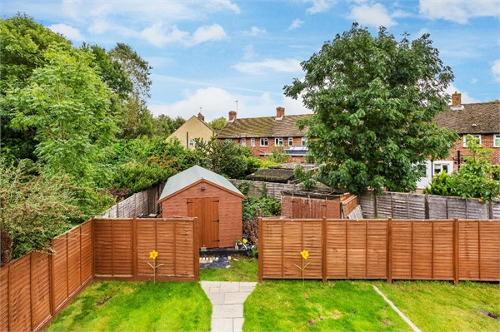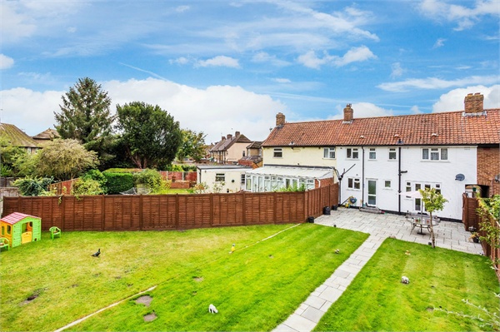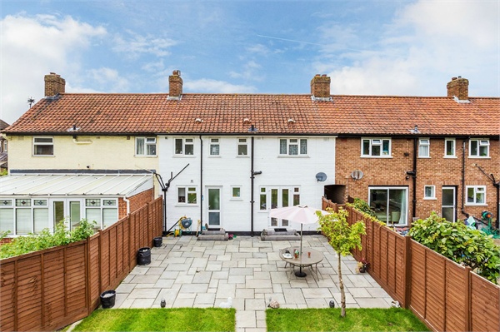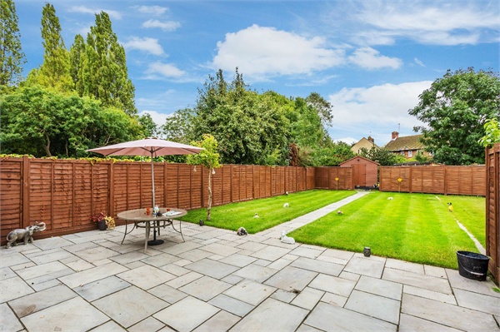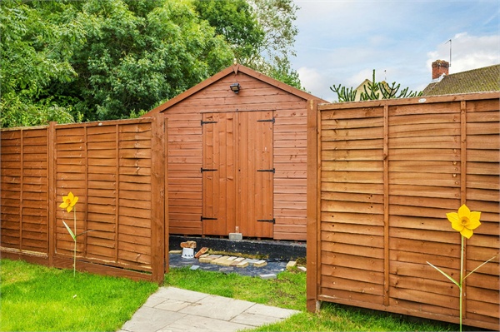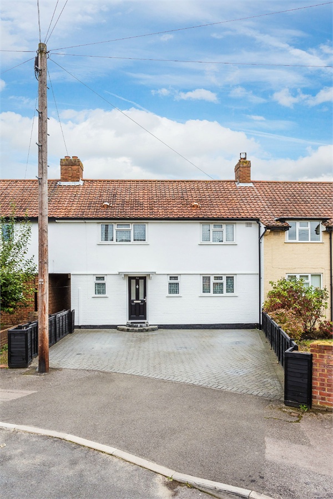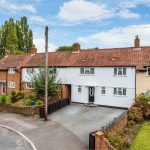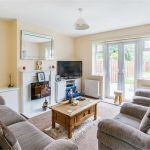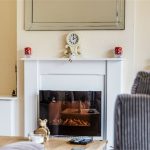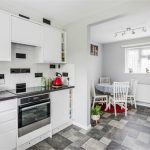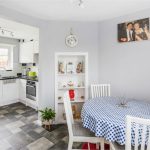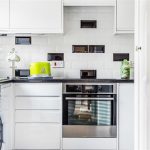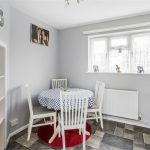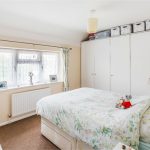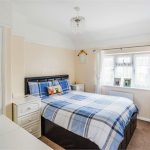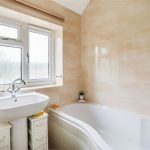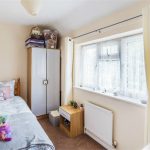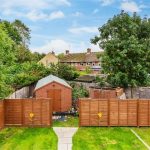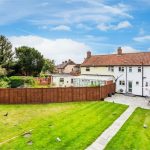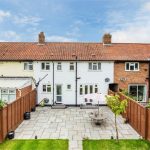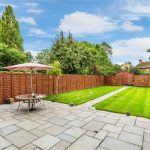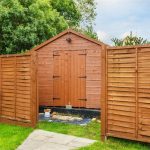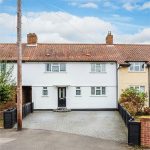60 Second Online Valuation CLICK HERE
Book A Valuation CLICK HERE
 3 Bedrooms
3 Bedrooms 1 Bathroom
1 Bathroom 1 Reception Room
1 Reception Room
Additional Information
- Stamp Duty *: £11,250
- Tenure: Freehold
* The calculated stamp duty shown is only relevant if this property is to be a primary residence. Secondary residences and holiday homes carry an additional Stamp Duty Tax.
Property Description
Situated in a residential road within easy access to Hersham Village and mainline station is this THREE bedroom, MID terrace FAMILY home.
The property has been BEAUTIFULLY maintained by the current owners offering LIGHT and BRIGHT accommodation.
On entering the property, the hallway provides storage, stairs to the first floor and gives access to the main reception room and kitchen/breakfast room. The reception room benefits from a MODERN feature fireplace, alcove cupboards and double doors to the rear garden. The fully Fitted Kitchen provides a range of units, integrated appliances and space for a washing machine and dining table with rear access.
Moving to the first floor you find two DOUBLE bedrooms both benefiting from built in storage, a good size SINGLE and the family bathroom with a separate WC.
Externally, the large rear garden is mainly laid to lawn with a patio area ideal for entertaining with a separate area at the rear of the garden where you find the garden store and shed. There is side gated access to the front with parking for up to three cars.
This property is a MUST view.
Situated in a residential road within easy access to Hersham Village and mainline station is this THREE bedroom, MID terrace FAMILY home.
The property has been BEAUTIFULLY maintained by the current owners offering LIGHT and BRIGHT accommodation.
On entering the property, the hallway provides storage, stairs to the first floor and gives access to the main reception room and kitchen/breakfast room. The reception room benefits from a MODERN feature fireplace, alcove cupboards and double doors to the rear garden. The fully Fitted Kitchen provides a range of units, integrated appliances and space for a washing machine and dining table with rear access.
Moving to the first floor you find two DOUBLE bedrooms both benefiting from built in storage, a good size SINGLE and the family bathroom with a separate WC.
Externally, the large rear garden is mainly laid to lawn with a patio area ideal for entertaining with a separate area at the rear of the garden where you find the garden store and shed. There is side gated access to the front with parking for up to three cars.
This property is a MUST view.
Additional Information
- Stamp Duty: £11,250
- Tenure: Freehold
Property Description
Situated in a residential road within easy access to Hersham Village and mainline station is this THREE bedroom, MID terrace FAMILY home.
The property has been BEAUTIFULLY maintained by the current owners offering LIGHT and BRIGHT accommodation.
On entering the property, the hallway provides storage, stairs to the first floor and gives access to the main reception room and kitchen/breakfast room. The reception room benefits from a MODERN feature fireplace, alcove cupboards and double doors to the rear garden. The fully Fitted Kitchen provides a range of units, integrated appliances and space for a washing machine and dining table with rear access.
Moving to the first floor you find two DOUBLE bedrooms both benefiting from built in storage, a good size SINGLE and the family bathroom with a separate WC.
Externally, the large rear garden is mainly laid to lawn with a patio area ideal for entertaining with a separate area at the rear of the garden where you find the garden store and shed. There is side gated access to the front with parking for up to three cars.
This property is a MUST view.
Situated in a residential road within easy access to Hersham Village and mainline station is this THREE bedroom, MID terrace FAMILY home.
The property has been BEAUTIFULLY maintained by the current owners offering LIGHT and BRIGHT accommodation.
On entering the property, the hallway provides storage, stairs to the first floor and gives access to the main reception room and kitchen/breakfast room. The reception room benefits from a MODERN feature fireplace, alcove cupboards and double doors to the rear garden. The fully Fitted Kitchen provides a range of units, integrated appliances and space for a washing machine and dining table with rear access.
Moving to the first floor you find two DOUBLE bedrooms both benefiting from built in storage, a good size SINGLE and the family bathroom with a separate WC.
Externally, the large rear garden is mainly laid to lawn with a patio area ideal for entertaining with a separate area at the rear of the garden where you find the garden store and shed. There is side gated access to the front with parking for up to three cars.
This property is a MUST view.
Similar Properties
-
3 bed End of Terrace House Pennyfield, COBHAM, Surrey, KT11 1DD
£400,000Rochills are delighted to offer to market this family home has been extremely well maintained by the current owners, offering a wealth of space along with modern décor throughout the property. On entering the property the entrance hallway give access to an excellent size reception room, leading t... -
3 bed Semi-Detached House Foxwarren, CLAYGATE, Surrey, KT10 0LA
£400,000Rochills are delighted to offer to market this THREE bedroom SEMI Detached Family home in CLAYGATE. The property is bright and airy and briefly comprises of a spacious hallway with access to a good sized living room and an open plan kitchen diner to the rear of the property with double doors and a...


