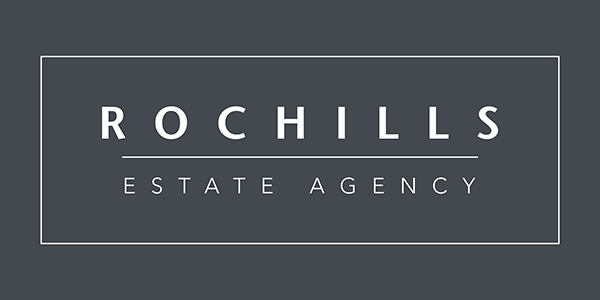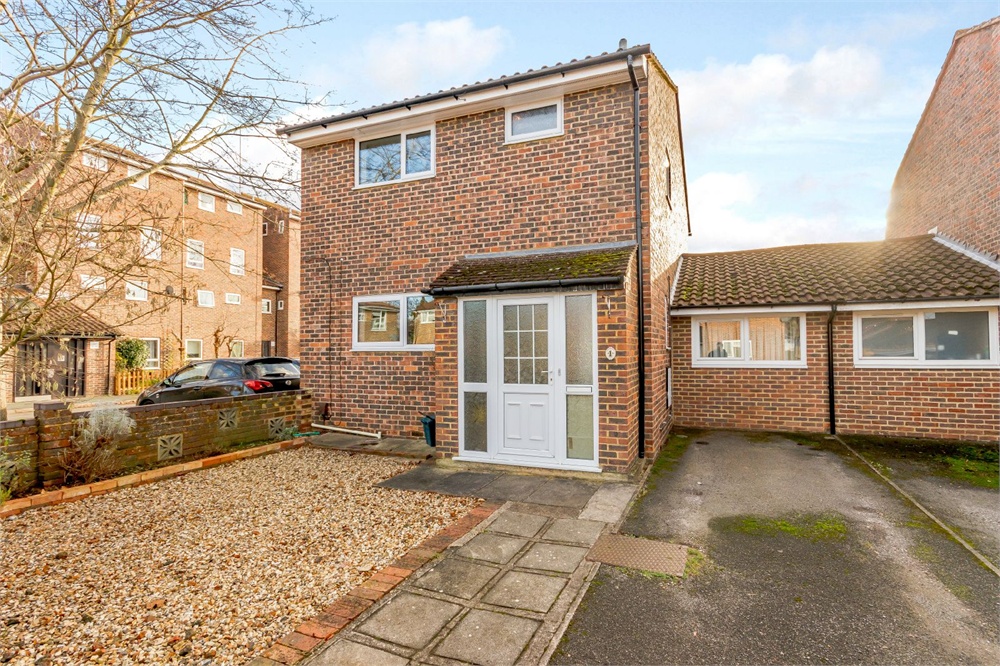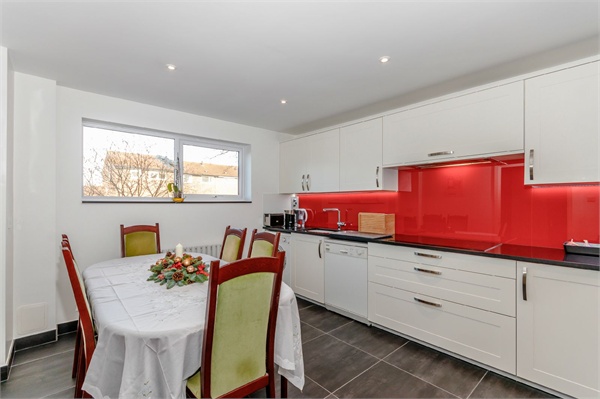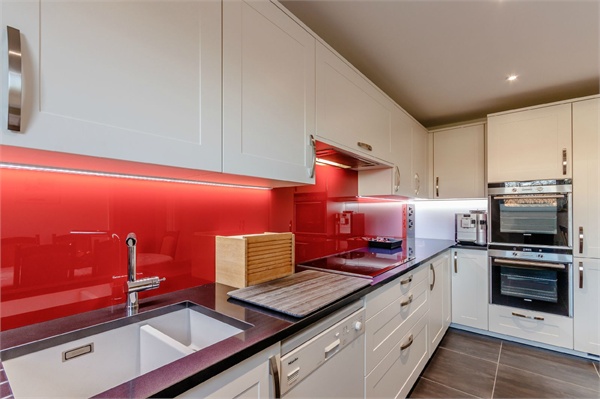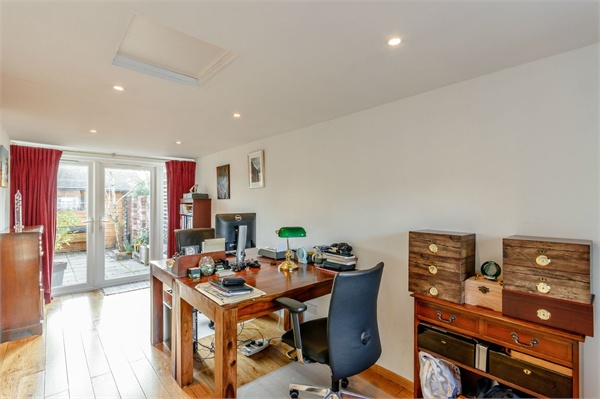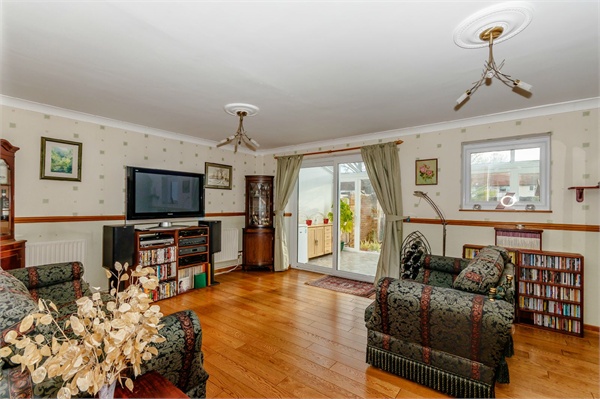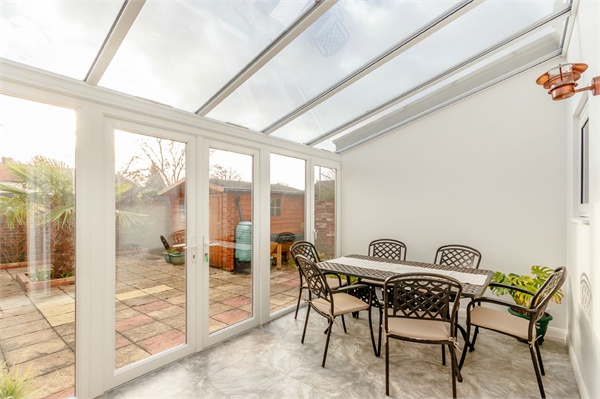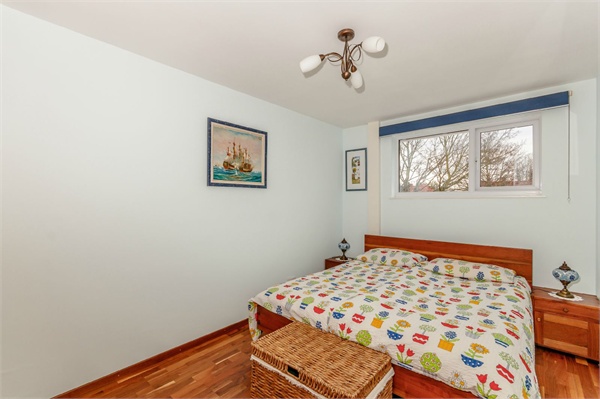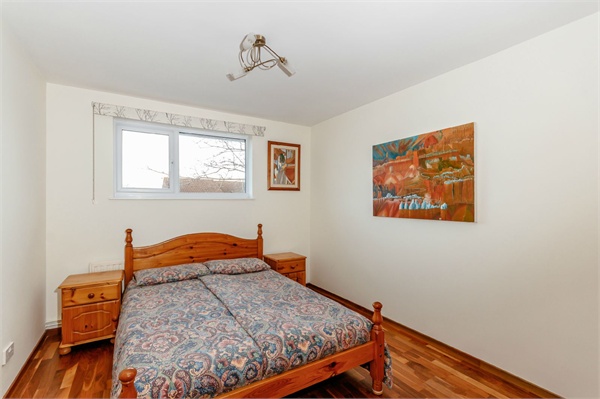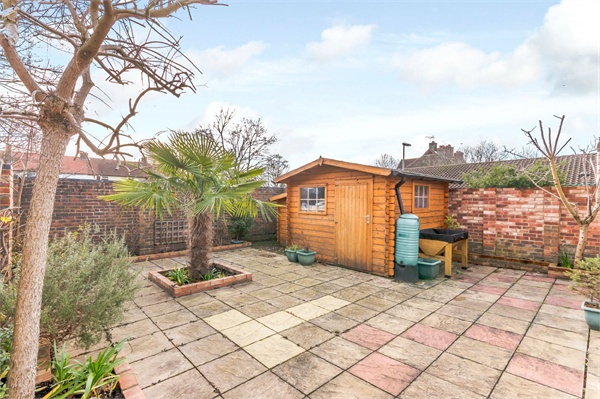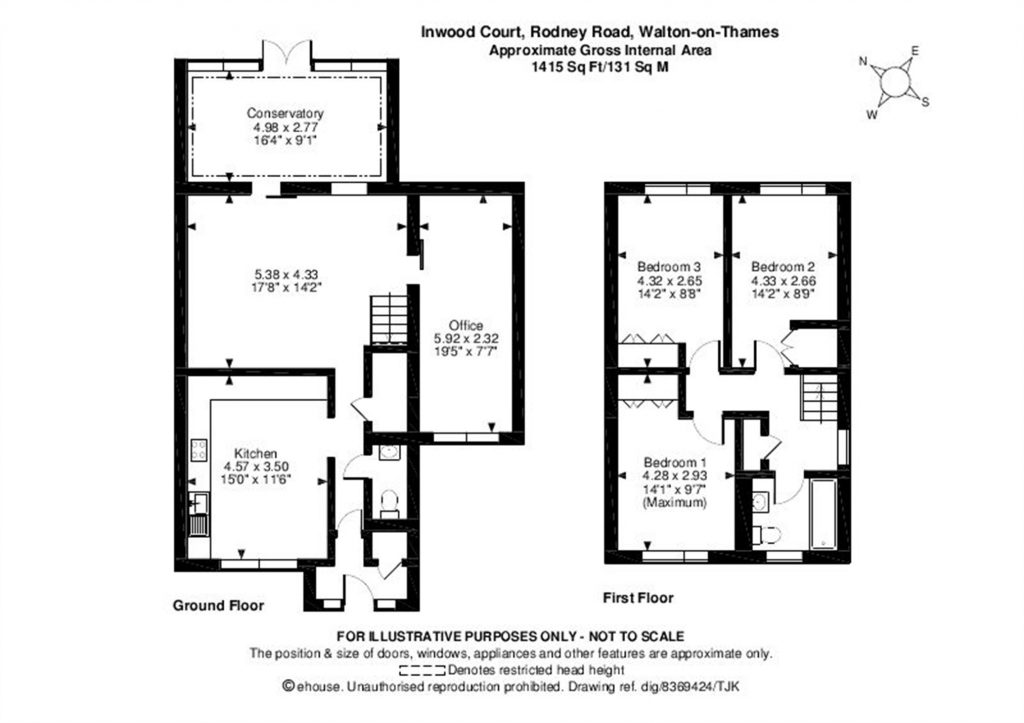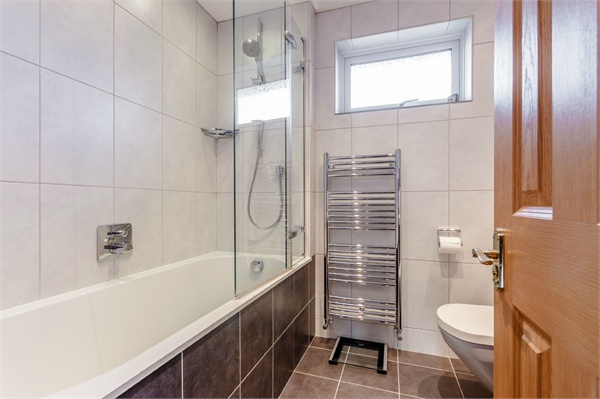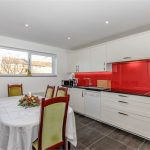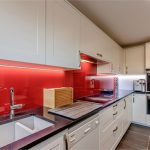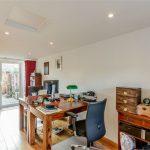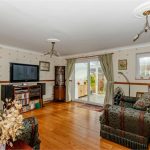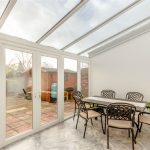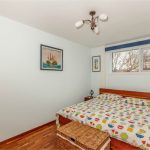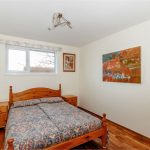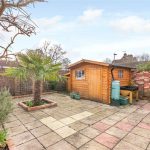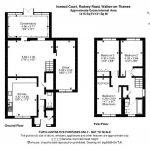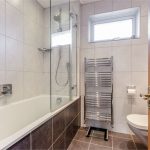60 Second Online Valuation CLICK HERE
Book A Valuation CLICK HERE
 3 Bedrooms
3 Bedrooms 2 Bathrooms
2 Bathrooms 2 Reception Rooms
2 Reception Rooms
Additional Information
- Stamp Duty *: £11,250
* The calculated stamp duty shown is only relevant if this property is to be a primary residence. Secondary residences and holiday homes carry an additional Stamp Duty Tax.
Property Description
Rochills are delighted to offer this THREE bedroom link detached family home ideally situated close to local amenities, Walton town centre and the picturesque River Thames.
On entering the property, the hallway gives access to storage and a downstairs cloakroom with WC. The generous size front aspect fully fitted kitchen provides ample modern eye and base level units, eye catching glass splash back, integrated Siemens appliances to include an induction hob, double oven one being a pyrolytic and space for a washing machine, dishwasher and plenty of room for a dining table. Moving down the hallway is the generous size lounge opening into the rear spacious conservatory with French doors leading into the garden. The lounge provides access to the home office/family room with French doors and stairs up to the first floor. The ground floor benefits from solid oak flooring and storage.
The first floor with Walnut Wood flooring throughout comprises of three double bedrooms all benefitting from built in storage and the modern family bathroom. The bathroom comprise of a Villeroy & Boch three piece white suite with shower over the bath.
Externally, the private rear walled garden is paved with borders and enjoys a 9sq m Swedish Style house. There is side gated access and parking for up to three cars at the front.
This property has been well maintained by the current owners offering spacious living accommodation and is a MUST view.
Rochills are delighted to offer this THREE bedroom link detached family home ideally situated close to local amenities, Walton town centre and the picturesque River Thames.
On entering the property, the hallway gives access to storage and a downstairs cloakroom with WC. The generous size front aspect fully fitted kitchen provides ample modern eye and base level units, eye catching glass splash back, integrated Siemens appliances to include an induction hob, double oven one being a pyrolytic and space for a washing machine, dishwasher and plenty of room for a dining table. Moving down the hallway is the generous size lounge opening into the rear spacious conservatory with French doors leading into the garden. The lounge provides access to the home office/family room with French doors and stairs up to the first floor. The ground floor benefits from solid oak flooring and storage.
The first floor with Walnut Wood flooring throughout comprises of three double bedrooms all benefitting from built in storage and the modern family bathroom. The bathroom comprise of a Villeroy & Boch three piece white suite with shower over the bath.
Externally, the private rear walled garden is paved with borders and enjoys a 9sq m Swedish Style house. There is side gated access and parking for up to three cars at the front.
This property has been well maintained by the current owners offering spacious living accommodation and is a MUST view.
Link detached. 3 double beds. Garage converted into a room. Downstairs WC. New kitchen. New Bathroom. Triple Glazed. Off st parking for 3 cars. Oak floors. Cons, summer house. Have replace conservatory and guttering since we last valued. May move depending on price. Was concerned about the impact of Brexit.
Additional Information
- Stamp Duty: £11,250
Property Description
Rochills are delighted to offer this THREE bedroom link detached family home ideally situated close to local amenities, Walton town centre and the picturesque River Thames.
On entering the property, the hallway gives access to storage and a downstairs cloakroom with WC. The generous size front aspect fully fitted kitchen provides ample modern eye and base level units, eye catching glass splash back, integrated Siemens appliances to include an induction hob, double oven one being a pyrolytic and space for a washing machine, dishwasher and plenty of room for a dining table. Moving down the hallway is the generous size lounge opening into the rear spacious conservatory with French doors leading into the garden. The lounge provides access to the home office/family room with French doors and stairs up to the first floor. The ground floor benefits from solid oak flooring and storage.
The first floor with Walnut Wood flooring throughout comprises of three double bedrooms all benefitting from built in storage and the modern family bathroom. The bathroom comprise of a Villeroy & Boch three piece white suite with shower over the bath.
Externally, the private rear walled garden is paved with borders and enjoys a 9sq m Swedish Style house. There is side gated access and parking for up to three cars at the front.
This property has been well maintained by the current owners offering spacious living accommodation and is a MUST view.
Rochills are delighted to offer this THREE bedroom link detached family home ideally situated close to local amenities, Walton town centre and the picturesque River Thames.
On entering the property, the hallway gives access to storage and a downstairs cloakroom with WC. The generous size front aspect fully fitted kitchen provides ample modern eye and base level units, eye catching glass splash back, integrated Siemens appliances to include an induction hob, double oven one being a pyrolytic and space for a washing machine, dishwasher and plenty of room for a dining table. Moving down the hallway is the generous size lounge opening into the rear spacious conservatory with French doors leading into the garden. The lounge provides access to the home office/family room with French doors and stairs up to the first floor. The ground floor benefits from solid oak flooring and storage.
The first floor with Walnut Wood flooring throughout comprises of three double bedrooms all benefitting from built in storage and the modern family bathroom. The bathroom comprise of a Villeroy & Boch three piece white suite with shower over the bath.
Externally, the private rear walled garden is paved with borders and enjoys a 9sq m Swedish Style house. There is side gated access and parking for up to three cars at the front.
This property has been well maintained by the current owners offering spacious living accommodation and is a MUST view.
Link detached. 3 double beds. Garage converted into a room. Downstairs WC. New kitchen. New Bathroom. Triple Glazed. Off st parking for 3 cars. Oak floors. Cons, summer house. Have replace conservatory and guttering since we last valued. May move depending on price. Was concerned about the impact of Brexit.
Similar Properties
-
3 bed Sunbury Lane, WALTON-ON-THAMES, Surrey, KT12 2HU
£429,950Contracts exchanged by Rochills 01932 222 120 -
3 bed Semi-Detached House Rydens Road, WALTON-ON-THAMES, Surrey, KT12 3AS
£424,950HUGE POTENTIAL - Rochills are delighted to market this three bedroom family home. Built around the 1930's, the property is located in the popular Rydens area of Walton and occupies a vast corner plot which offers potential to extend to the side and rear subject to planning permissions. On entering ...
