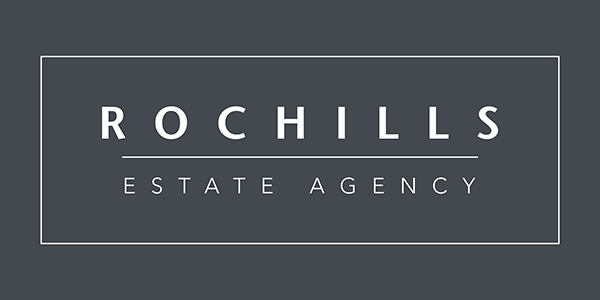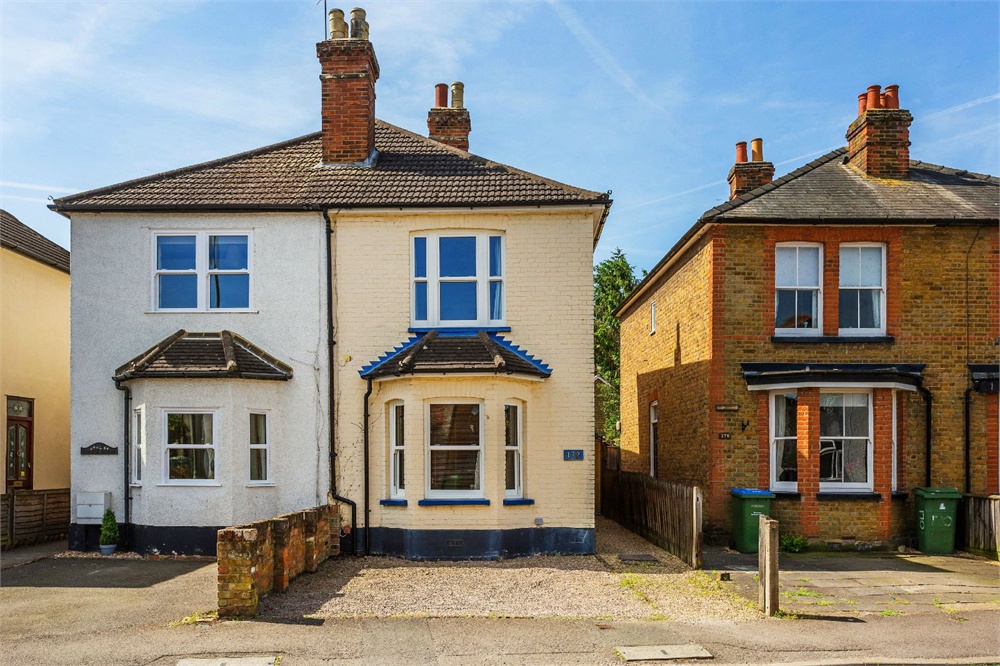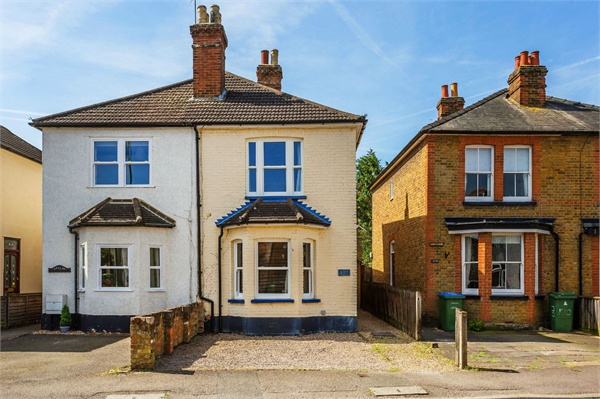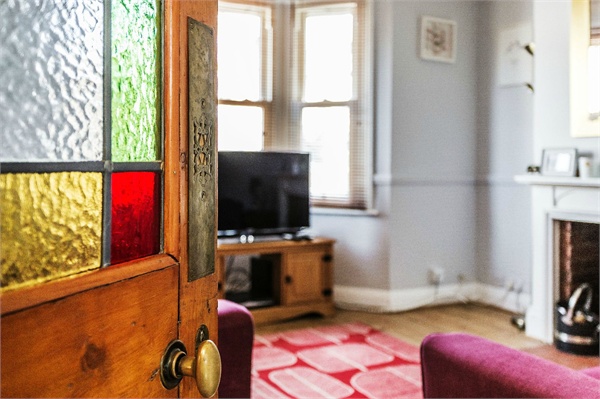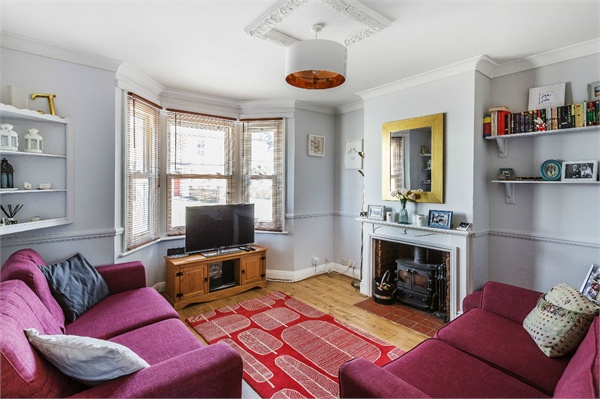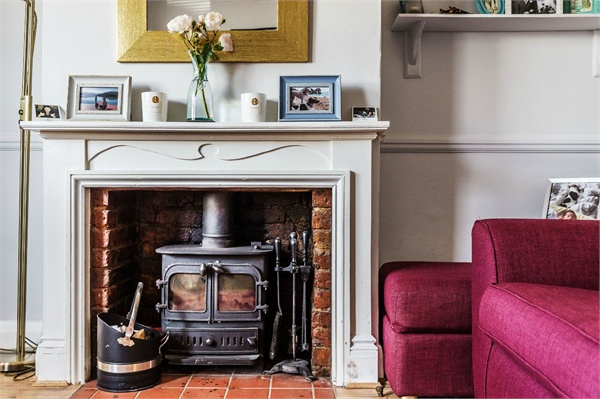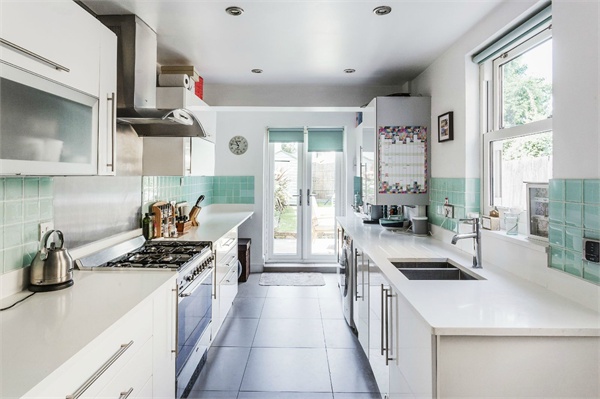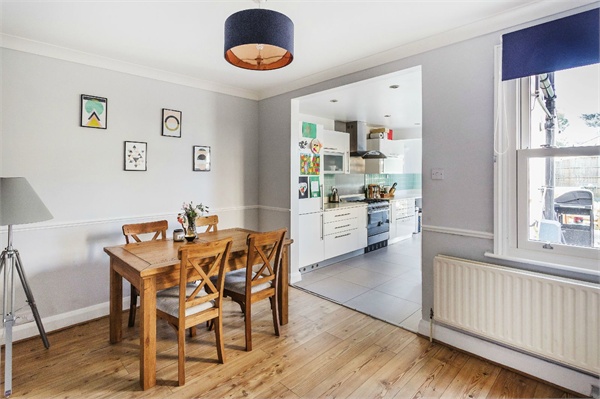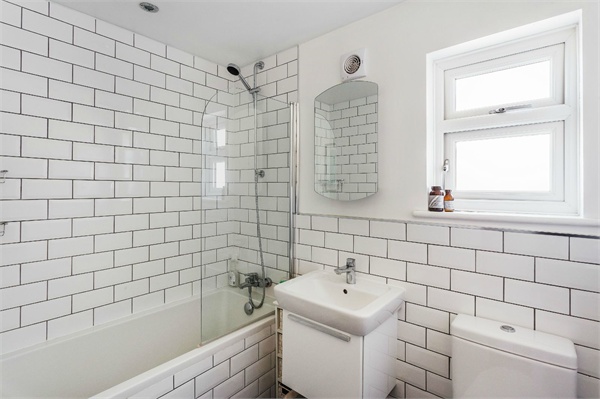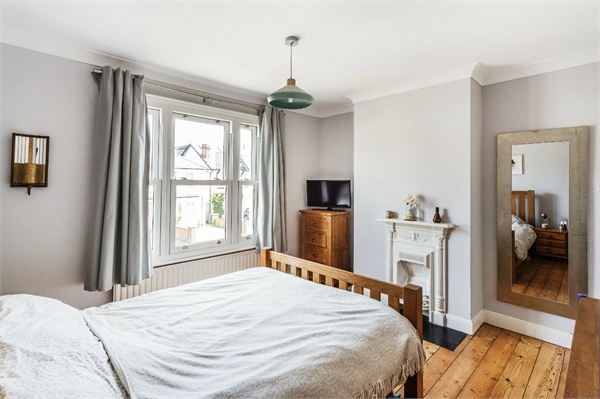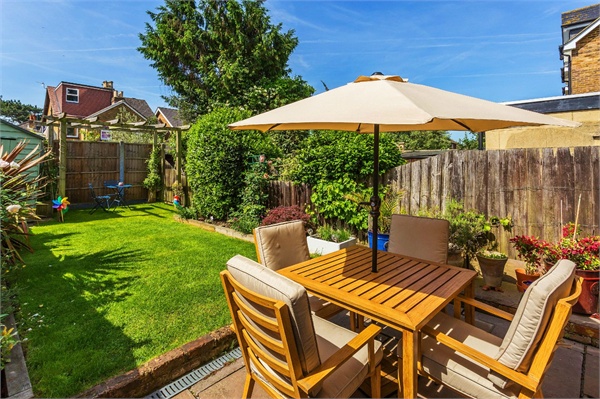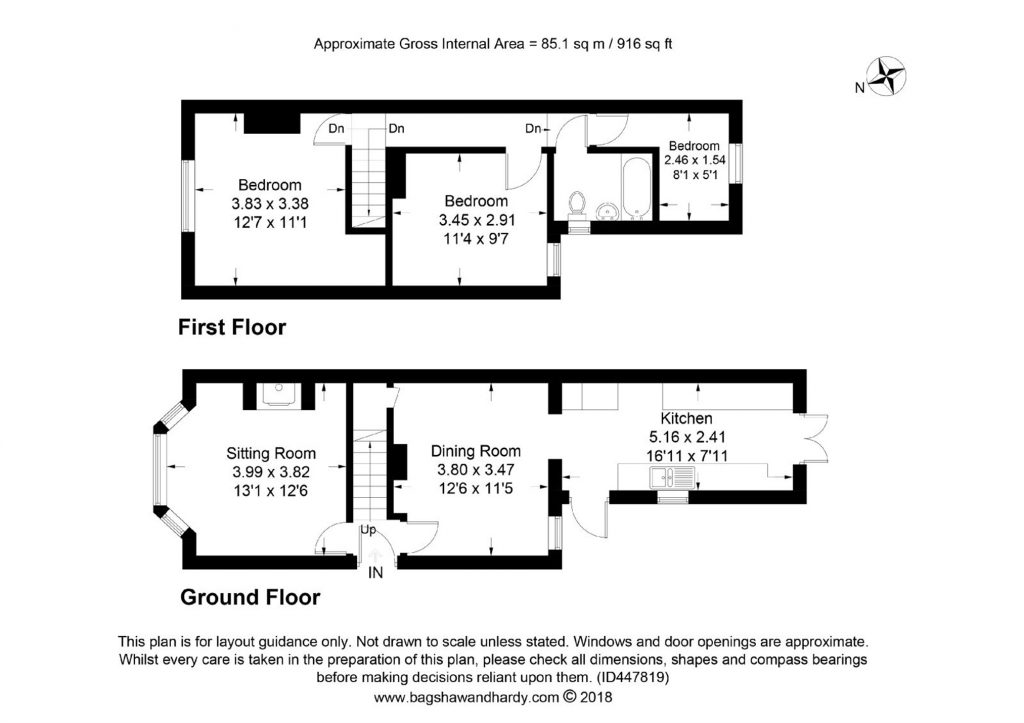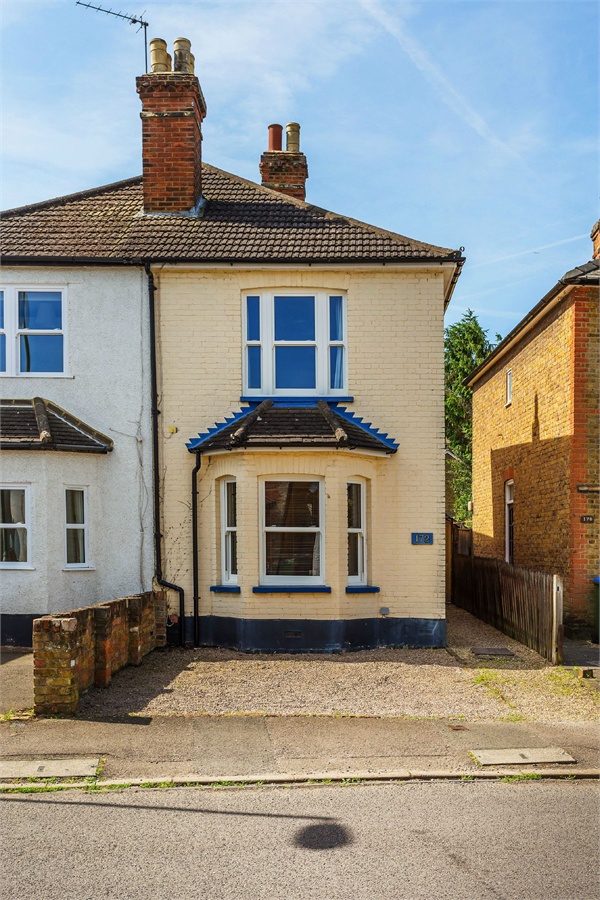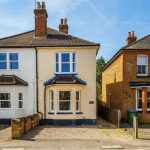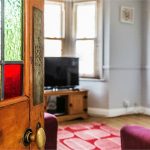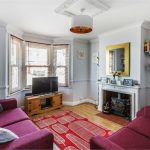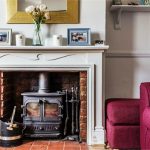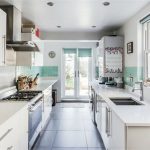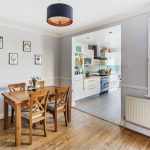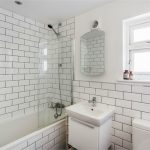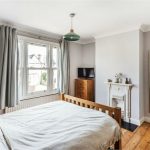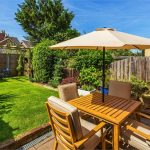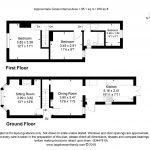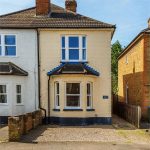60 Second Online Valuation CLICK HERE
Book A Valuation CLICK HERE
 3 Bedrooms
3 Bedrooms 1 Bathroom
1 Bathroom 2 Reception Rooms
2 Reception Rooms
Additional Information
- Stamp Duty *: £15,000
* The calculated stamp duty shown is only relevant if this property is to be a primary residence. Secondary residences and holiday homes carry an additional Stamp Duty Tax.
Property Description
This well presented THREE bedroom Semi detached FAMILY home has been BEAUTIFULLY maintained by the current owners offering MODERN living but retaining its traditional cottage appeal.
The property is situated in a popular residential road in Hersham with easy access to Walton on Thames mainline station and the local amenities of the Halfway and Walton Town Centre. This property is LIGHT and BRIGHT and ideal for family life.
On entering the property, the hallway gives access to the front reception room, stairs to the first floor, dining room and kitchen.
The reception room with its original wood flooring benefits from a bay fronted window and original features.
To the rear, you find the second reception room currently used as a dining room, with original wood flooring leading to the kitchen. The fully fitted modern kitchen is sleek and provides ample high gloss base and eye level units, integrated appliances with patio doors leading to the rear garden.
Moving to the first floor, the landing gives access to the three bedrooms with feature fireplaces, original wood flooring and sash windows. The newly fitted contemporary family bathroom is stylish offering a white three piece suite with shower over the bath.
Externally, the private rear garden is mainly laid to lawn with mature shrubs and borders with a paved patio ideal for entertaining. The front provides off street parking for two cars and has side gated access.
This is a MUST view and can be arranged by contacting the Vendors sole agent today.
This well presented THREE bedroom Semi detached FAMILY home has been BEAUTIFULLY maintained by the current owners offering MODERN living but retaining its traditional cottage appeal.
The property is situated in a popular residential road in Hersham with easy access to Walton on Thames mainline station and the local amenities of the Halfway and Walton Town Centre. This property is LIGHT and BRIGHT and ideal for family life.
On entering the property, the hallway gives access to the front reception room, stairs to the first floor, dining room and kitchen.
The reception room with its original wood flooring benefits from a bay fronted window and original features.
To the rear, you find the second reception room currently used as a dining room, with original wood flooring leading to the kitchen. The fully fitted modern kitchen is sleek and provides ample high gloss base and eye level units, integrated appliances with patio doors leading to the rear garden.
Moving to the first floor, the landing gives access to the three bedrooms with feature fireplaces, original wood flooring and sash windows. The newly fitted contemporary family bathroom is stylish offering a white three piece suite with shower over the bath.
Externally, the private rear garden is mainly laid to lawn with mature shrubs and borders with a paved patio ideal for entertaining. The front provides off street parking for two cars and has side gated access.
This is a MUST view and can be arranged by contacting the Vendors sole agent today.
Bought 3 yrs ago
3 bed semi
Gdn, parking/driveway
Have added double glazing
nerw bathroom
redone garden
Moving out of area - not in rush
Additional Information
- Stamp Duty: £15,000
Property Description
This well presented THREE bedroom Semi detached FAMILY home has been BEAUTIFULLY maintained by the current owners offering MODERN living but retaining its traditional cottage appeal.
The property is situated in a popular residential road in Hersham with easy access to Walton on Thames mainline station and the local amenities of the Halfway and Walton Town Centre. This property is LIGHT and BRIGHT and ideal for family life.
On entering the property, the hallway gives access to the front reception room, stairs to the first floor, dining room and kitchen.
The reception room with its original wood flooring benefits from a bay fronted window and original features.
To the rear, you find the second reception room currently used as a dining room, with original wood flooring leading to the kitchen. The fully fitted modern kitchen is sleek and provides ample high gloss base and eye level units, integrated appliances with patio doors leading to the rear garden.
Moving to the first floor, the landing gives access to the three bedrooms with feature fireplaces, original wood flooring and sash windows. The newly fitted contemporary family bathroom is stylish offering a white three piece suite with shower over the bath.
Externally, the private rear garden is mainly laid to lawn with mature shrubs and borders with a paved patio ideal for entertaining. The front provides off street parking for two cars and has side gated access.
This is a MUST view and can be arranged by contacting the Vendors sole agent today.
This well presented THREE bedroom Semi detached FAMILY home has been BEAUTIFULLY maintained by the current owners offering MODERN living but retaining its traditional cottage appeal.
The property is situated in a popular residential road in Hersham with easy access to Walton on Thames mainline station and the local amenities of the Halfway and Walton Town Centre. This property is LIGHT and BRIGHT and ideal for family life.
On entering the property, the hallway gives access to the front reception room, stairs to the first floor, dining room and kitchen.
The reception room with its original wood flooring benefits from a bay fronted window and original features.
To the rear, you find the second reception room currently used as a dining room, with original wood flooring leading to the kitchen. The fully fitted modern kitchen is sleek and provides ample high gloss base and eye level units, integrated appliances with patio doors leading to the rear garden.
Moving to the first floor, the landing gives access to the three bedrooms with feature fireplaces, original wood flooring and sash windows. The newly fitted contemporary family bathroom is stylish offering a white three piece suite with shower over the bath.
Externally, the private rear garden is mainly laid to lawn with mature shrubs and borders with a paved patio ideal for entertaining. The front provides off street parking for two cars and has side gated access.
This is a MUST view and can be arranged by contacting the Vendors sole agent today.
Bought 3 yrs ago
3 bed semi
Gdn, parking/driveway
Have added double glazing
nerw bathroom
redone garden
Moving out of area - not in rush
Similar Properties
-
3 bed End of Terrace House Carlton Road, WALTON-ON-THAMES, Surrey, KT12 2DG
£450,000Rochills are delighted to offer this well presented three bedroom family home located in this popular residential area within easy reach of Walton town centre. The property has been well maintained, the accommodation briefly comprises of entrance hall, living room with feature fireplace, separate di... -
3 bed Semi-Detached House Fairfax Close, Walton-on-Thames, Surrey, KT12 2AJ
£475,000Are you looking for a property in a quiet location with potential to upgrade? Rochills are delighted to offer for sale this three bedroom family home, located within a quiet cul-de-sac and within a popular residential area of Walton-on-Thames. The property is extremely well-presented and has been we...
