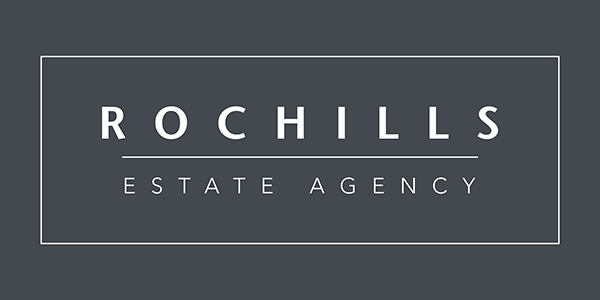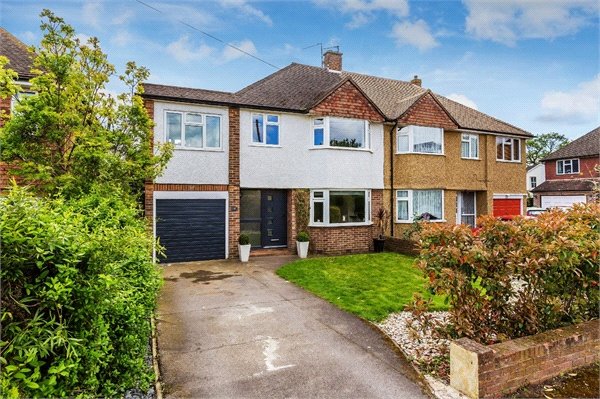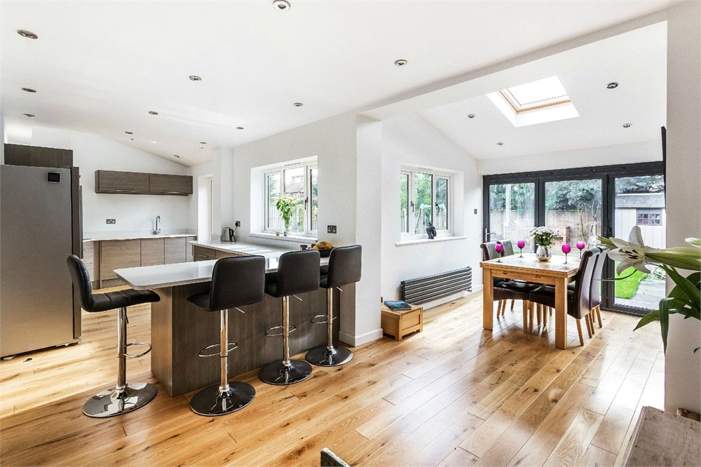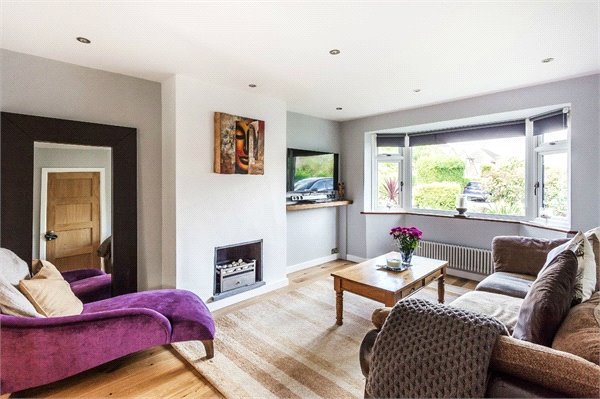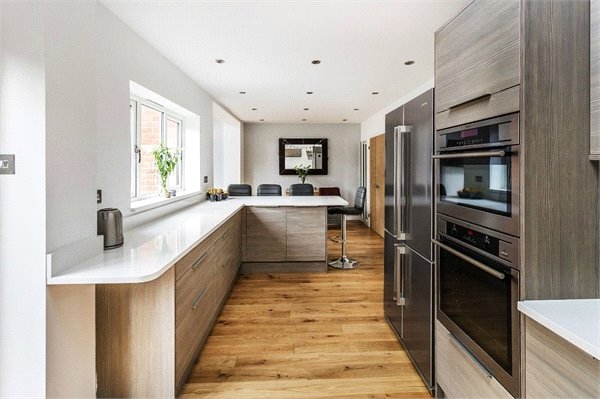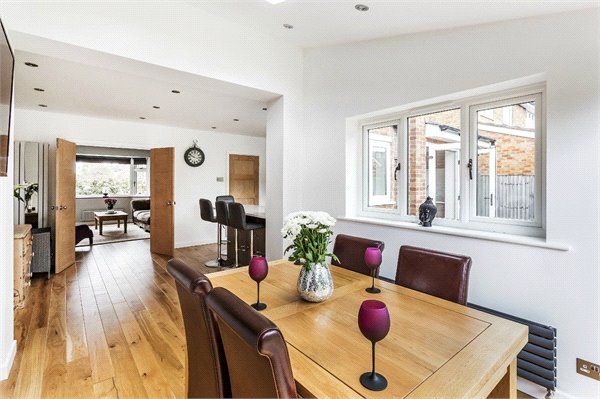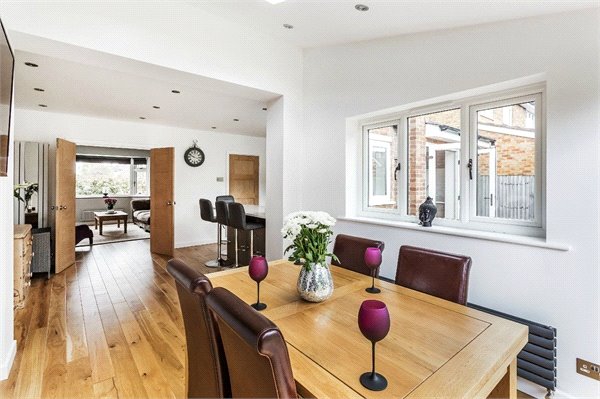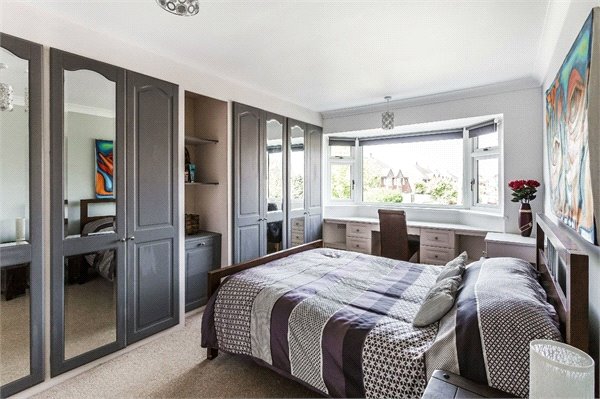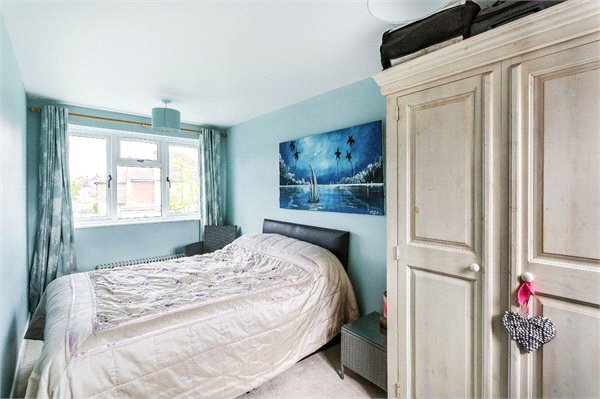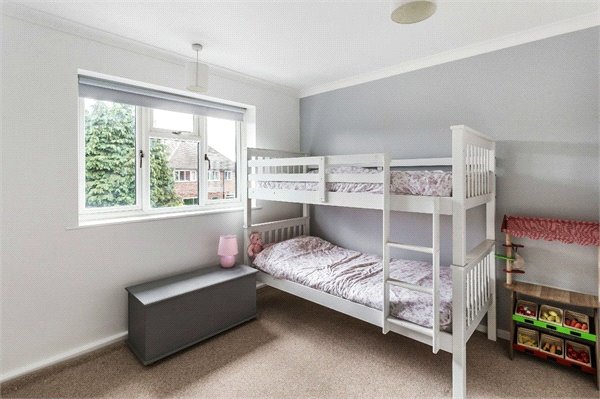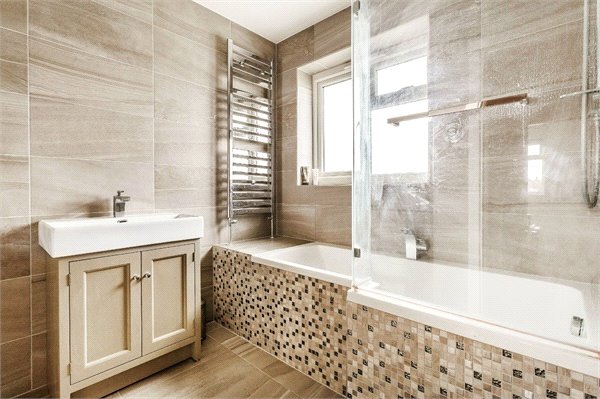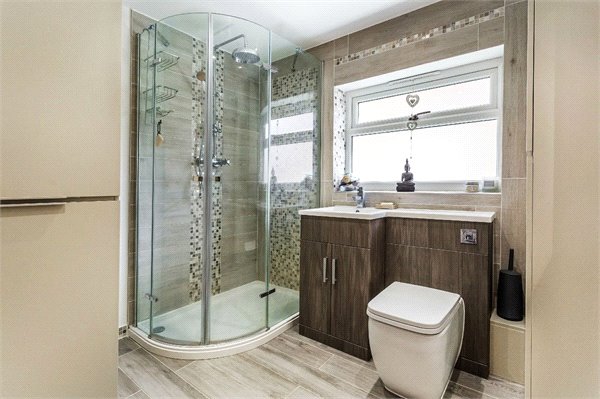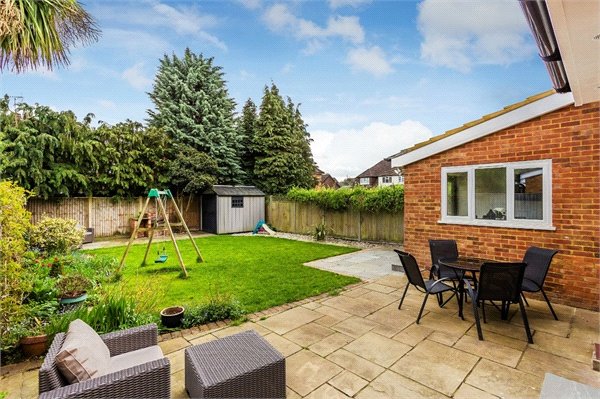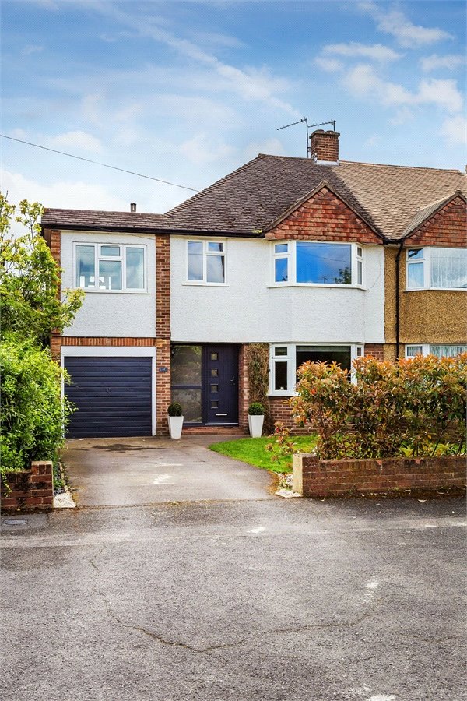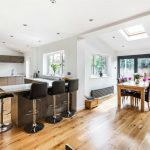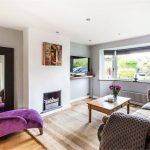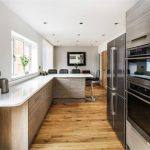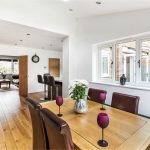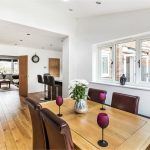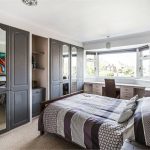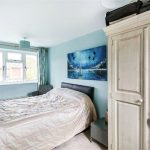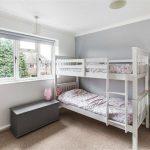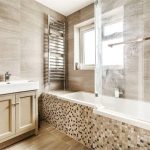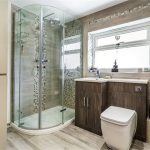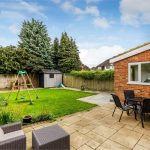60 Second Online Valuation CLICK HERE
Book A Valuation CLICK HERE
 4 Bedrooms
4 Bedrooms 2 Bathrooms
2 Bathrooms 1 Reception Room
1 Reception Room
Additional Information
- Stamp Duty *: £27,500
- Tenure: Freehold
* The calculated stamp duty shown is only relevant if this property is to be a primary residence. Secondary residences and holiday homes carry an additional Stamp Duty Tax.
Property Description
This beautifully finished four bedroom family home has been very well maintained by the owner. Ideally located 0.3 miles from Hersham Train Station as well as being close to local shops and Walton Town Centre.
You enter the property into a large hallway which leads to the large family living room at the front of the house, the kitchen/breakfast room with dining room and the downstairs WC/shower/utility room. The kitchen is finished to a very high standard and features fitted AEG appliances and space for a large fridge freezer.
Bi-fold doors lead out to the South East facing garden, mostly laid to lawn with a patio. There is also a storage shed and brick built BBQ.
Upstairs there are three double bedrooms and a single. Master bedroom benefitting from built in wardrobes. There is also the fully tiled family bathroom.
To the front there is off street parking and a garage.
EPC- C
This beautifully finished four bedroom family home has been very well maintained by the owner. Ideally located 0.3 miles from Hersham Train Station as well as being close to local shops and Walton Town Centre.
You enter the property into a large hallway which leads to the large family living room at the front of the house, the kitchen/breakfast room with dining room and the downstairs WC/shower/utility room. The kitchen is finished to a very high standard and features fitted AEG appliances and space for a large fridge freezer.
Bi-fold doors lead out to the SE facing garden, mostly laid to lawn with a patio. There is also a storage shed and brick built BBQ.
Upstairs there are three double bedrooms and a single. Master bedroom benefitting from built in wardrobes. There is also the fully tiled family bathroom.
To the front there is off street parking and a garage.
EPC- C
Additional Information
- Stamp Duty: £27,500
- Tenure: Freehold
Property Description
This beautifully finished four bedroom family home has been very well maintained by the owner. Ideally located 0.3 miles from Hersham Train Station as well as being close to local shops and Walton Town Centre.
You enter the property into a large hallway which leads to the large family living room at the front of the house, the kitchen/breakfast room with dining room and the downstairs WC/shower/utility room. The kitchen is finished to a very high standard and features fitted AEG appliances and space for a large fridge freezer.
Bi-fold doors lead out to the South East facing garden, mostly laid to lawn with a patio. There is also a storage shed and brick built BBQ.
Upstairs there are three double bedrooms and a single. Master bedroom benefitting from built in wardrobes. There is also the fully tiled family bathroom.
To the front there is off street parking and a garage.
EPC- C
This beautifully finished four bedroom family home has been very well maintained by the owner. Ideally located 0.3 miles from Hersham Train Station as well as being close to local shops and Walton Town Centre.
You enter the property into a large hallway which leads to the large family living room at the front of the house, the kitchen/breakfast room with dining room and the downstairs WC/shower/utility room. The kitchen is finished to a very high standard and features fitted AEG appliances and space for a large fridge freezer.
Bi-fold doors lead out to the SE facing garden, mostly laid to lawn with a patio. There is also a storage shed and brick built BBQ.
Upstairs there are three double bedrooms and a single. Master bedroom benefitting from built in wardrobes. There is also the fully tiled family bathroom.
To the front there is off street parking and a garage.
EPC- C
Similar Properties
-
4 bed Terraced House Admiral Stirling Court, Weystone Road, Weybridge, Surrey, KT13 8XX
£825,000Charming terraced 4-bedroom house boasting a peaceful and scenic setting in a secluded yet bright and quiet location. Enjoy the luxury of a balcony, communal gardens, and a garage. Perfect for those seeking a tranquil retreat. -
4 bed Detached House Sidney Road, WALTON-ON-THAMES, Surrey, KT12 2NA
£825,000SOUGHT AFTER LOCATION:This executive four bedroom detached house is situated close to Walton on Thames mainline station.The property offers spacious living accomodation,including entrance hall leading to open plan kitchen/Breakfast room.The kitchen is fully fitted with integral appliances and has th...
