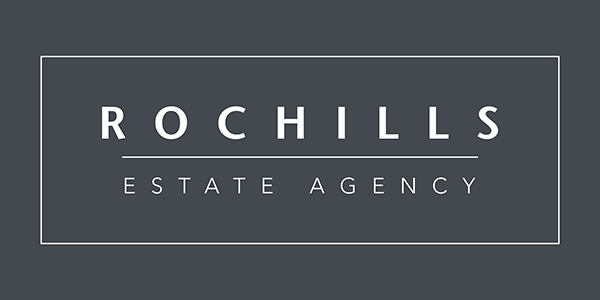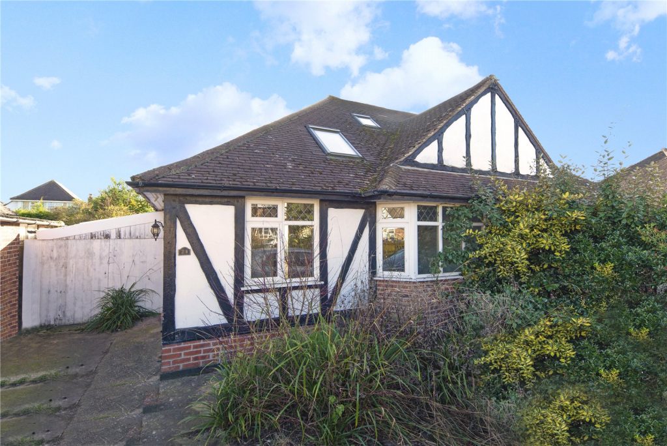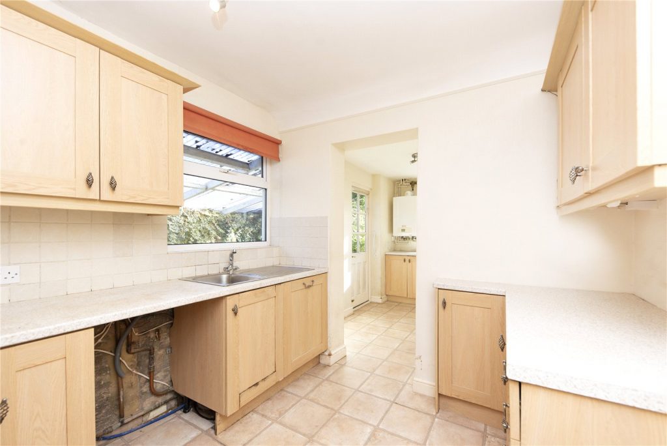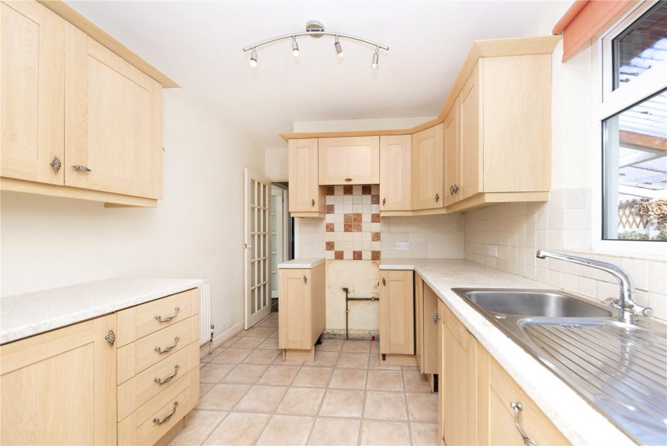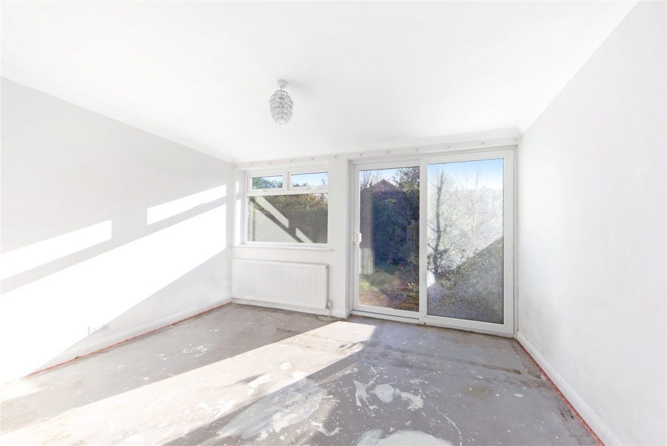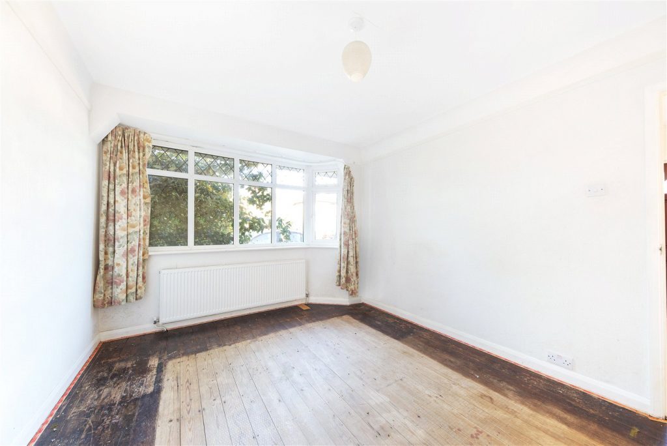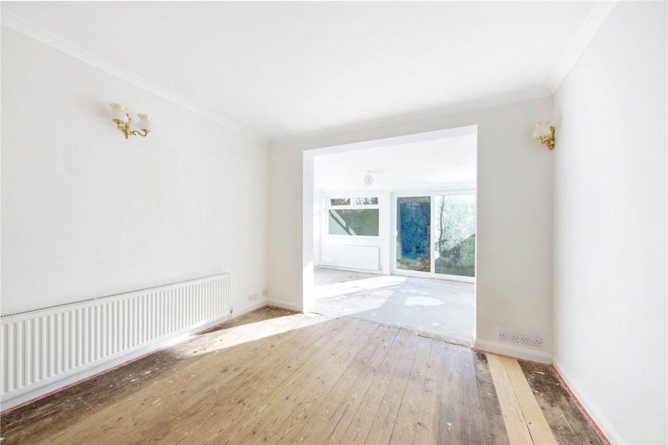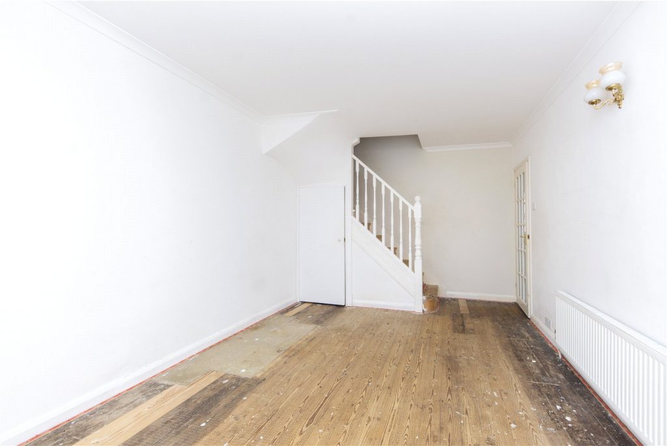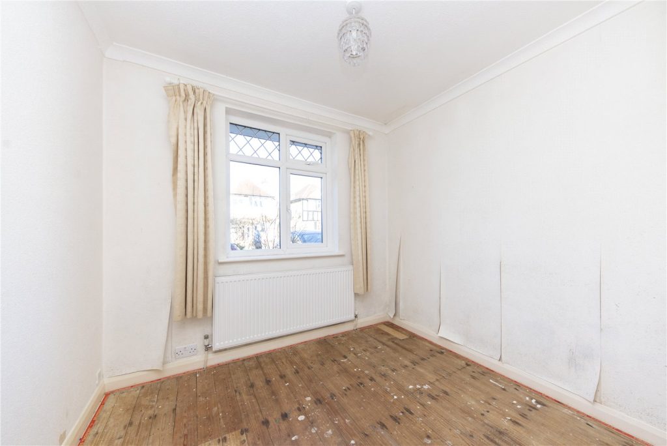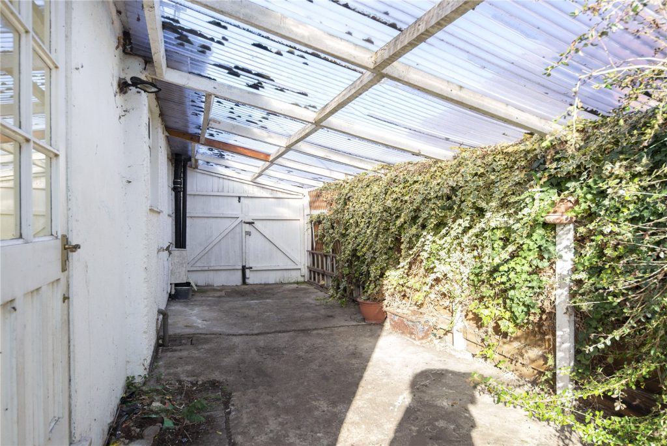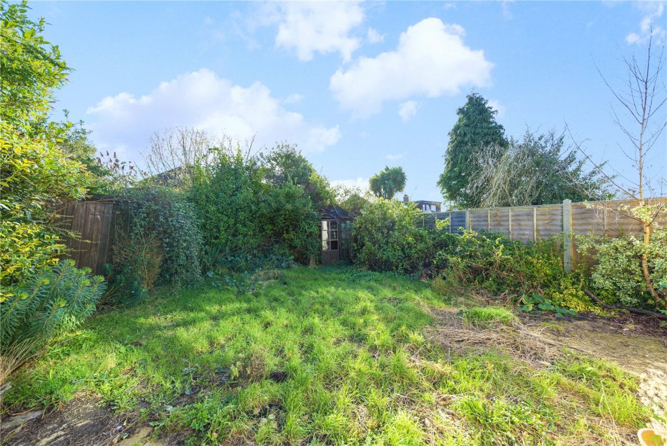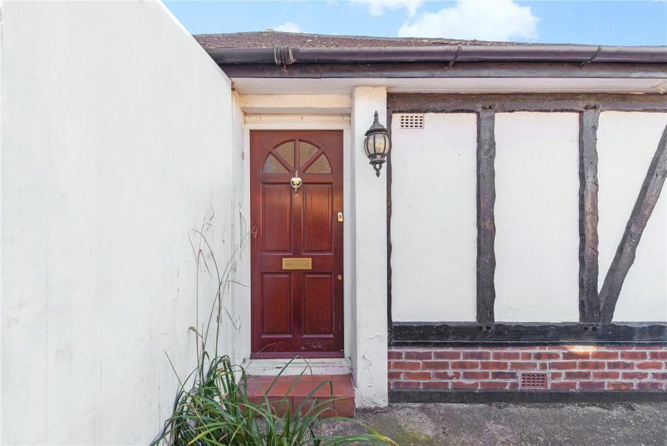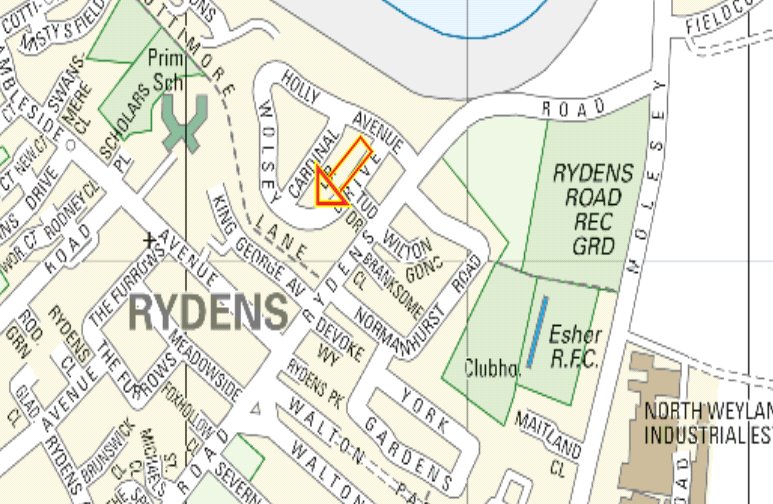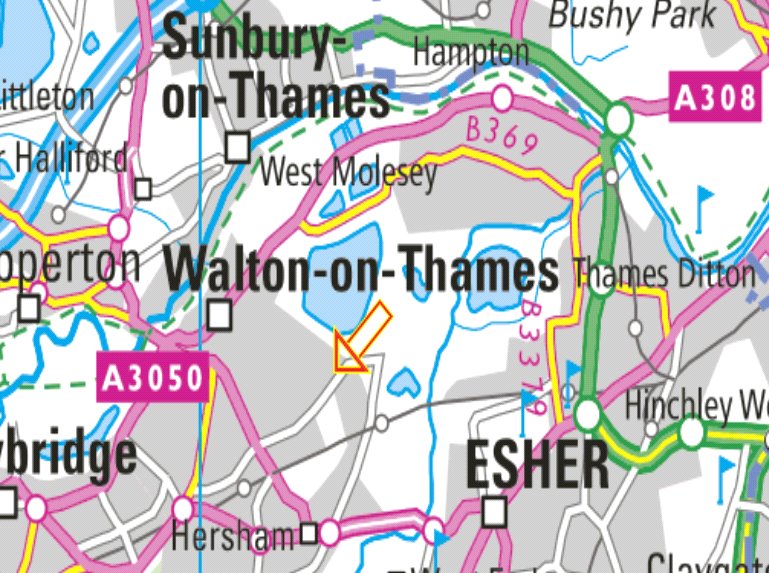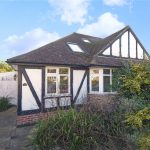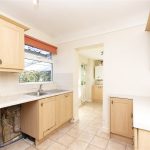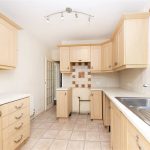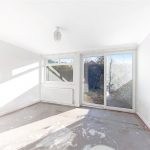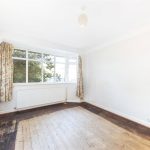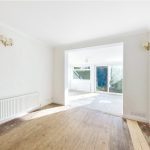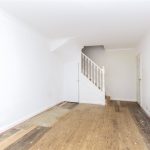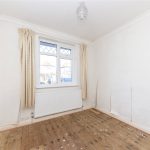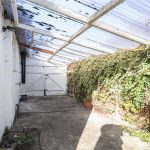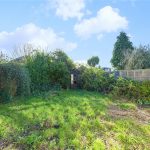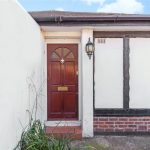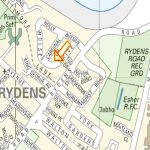60 Second Online Valuation CLICK HERE
Book A Valuation CLICK HERE
 3 Bedrooms
3 Bedrooms 2 Bathrooms
2 Bathrooms 1 Reception Room
1 Reception Room
Additional Information
- Stamp Duty *: £13,750
- Tenure: Freehold
* The calculated stamp duty shown is only relevant if this property is to be a primary residence. Secondary residences and holiday homes carry an additional Stamp Duty Tax.
Property Description
Located within a popular residential development is this three bedroom semi detached bungalow. The property requires some modernisation and potential to be a lovely family home. EPC rate D
ARE YOU LOOKING FOR A PROJECT ?
This three bedroom semi detached bungalow offers great space throughout and potential to upgrade and moderise.
Located within a popular residential development, the accommodation comprises of entrance hallway, double size reception room with patio doors leading to the rear garden. The kitchen has a utility area and side access. There are also two bedrooms on the ground floor which could be used for formal dining or office space depending on how the accommodation is utilised. To the first floor there is a master bedroom with en-suite bathroom.
Externally, the rear garden is mainly laid to lawn and there is also off-street parking and a covered car port to the side of the property.
Additional Information
- Stamp Duty: £13,750
- Tenure: Freehold
Property Description
Located within a popular residential development is this three bedroom semi detached bungalow. The property requires some modernisation and potential to be a lovely family home. EPC rate D
ARE YOU LOOKING FOR A PROJECT ?
This three bedroom semi detached bungalow offers great space throughout and potential to upgrade and moderise.
Located within a popular residential development, the accommodation comprises of entrance hallway, double size reception room with patio doors leading to the rear garden. The kitchen has a utility area and side access. There are also two bedrooms on the ground floor which could be used for formal dining or office space depending on how the accommodation is utilised. To the first floor there is a master bedroom with en-suite bathroom.
Externally, the rear garden is mainly laid to lawn and there is also off-street parking and a covered car port to the side of the property.
Similar Properties
-
3 bed Terraced House Down Street, West Molesey, Surrey, KT8 2SY
£500,000Recently and fully refurbished and modernised. Offering a great garden, open plan layout, driveway and 3 good sized bedrooms -
3 bed Terraced House Rodney Road, Walton-on-Thames, Surrey, KT12 3LG
£450,000Terraced house boasting 2 bedrooms, study, spacious garden, and a modern kitchen. Situated in a lovely location with convenient access to local amenities and excellent transport links. Ideal for families or professional couples looking for a stylish and comfortable home.
