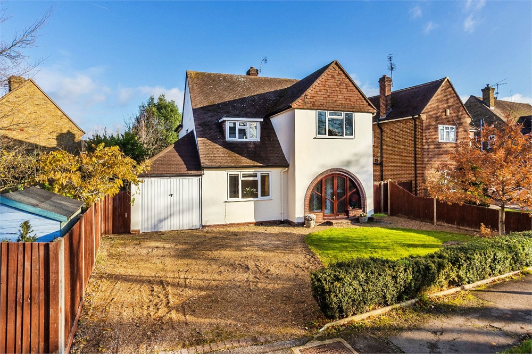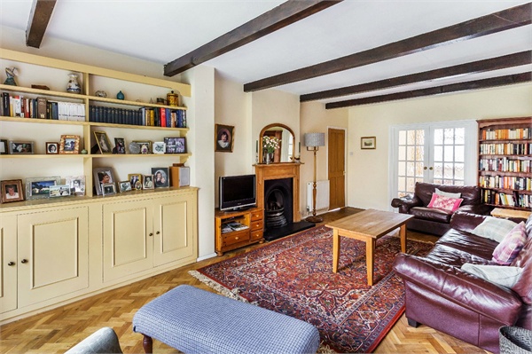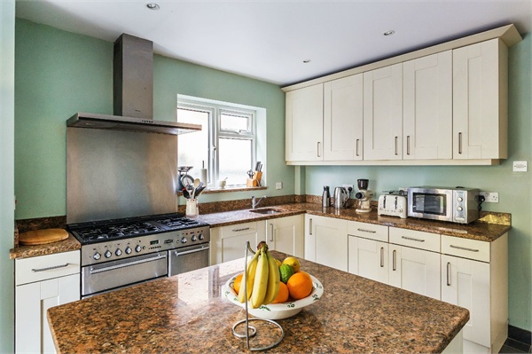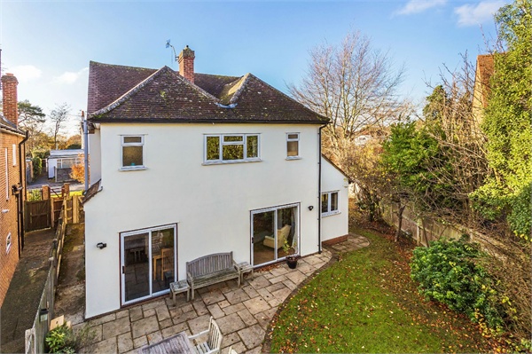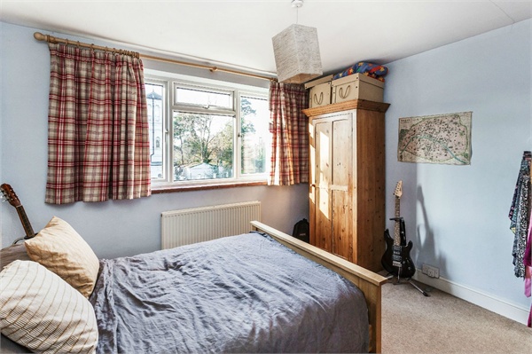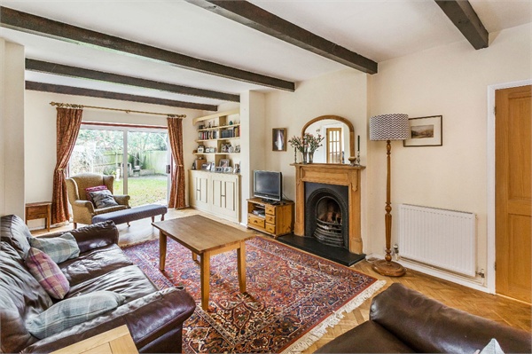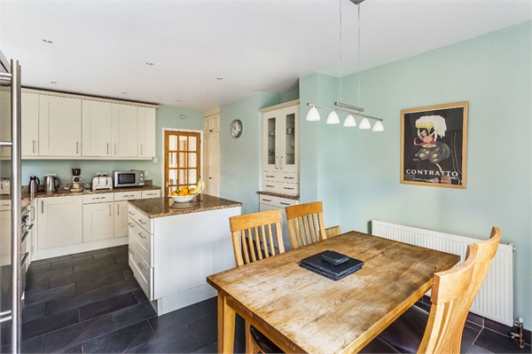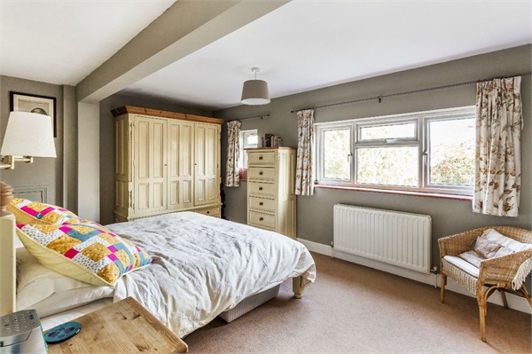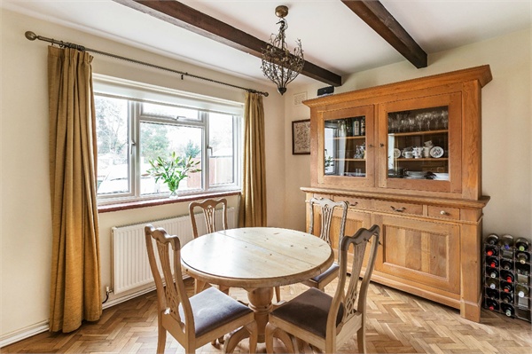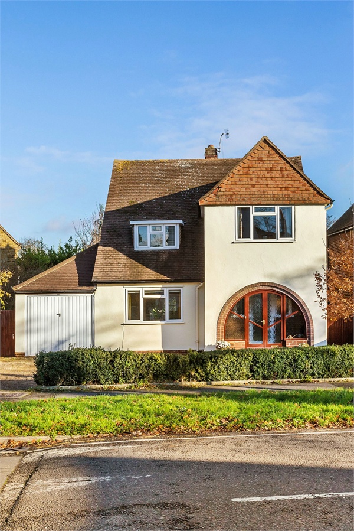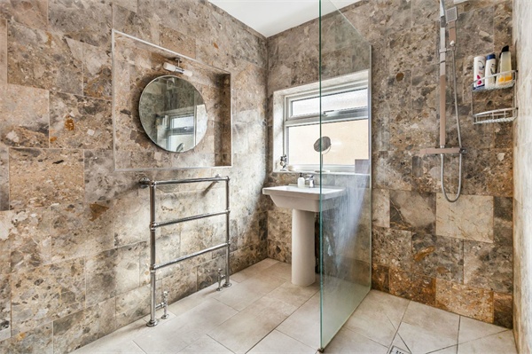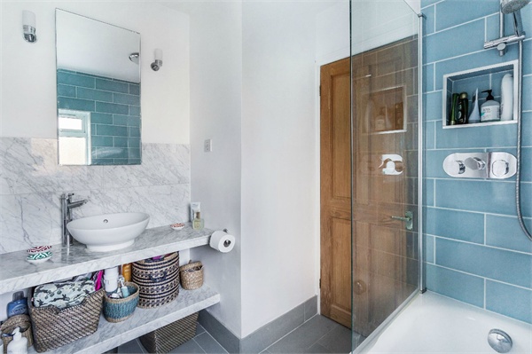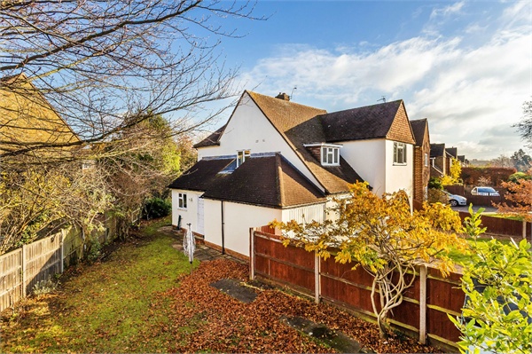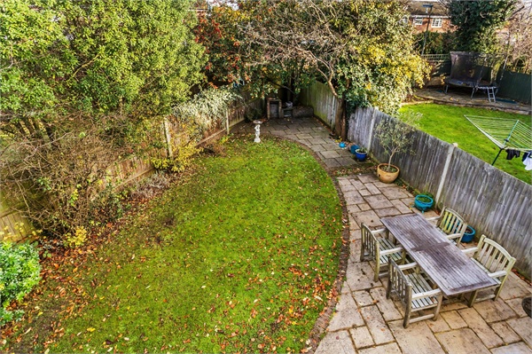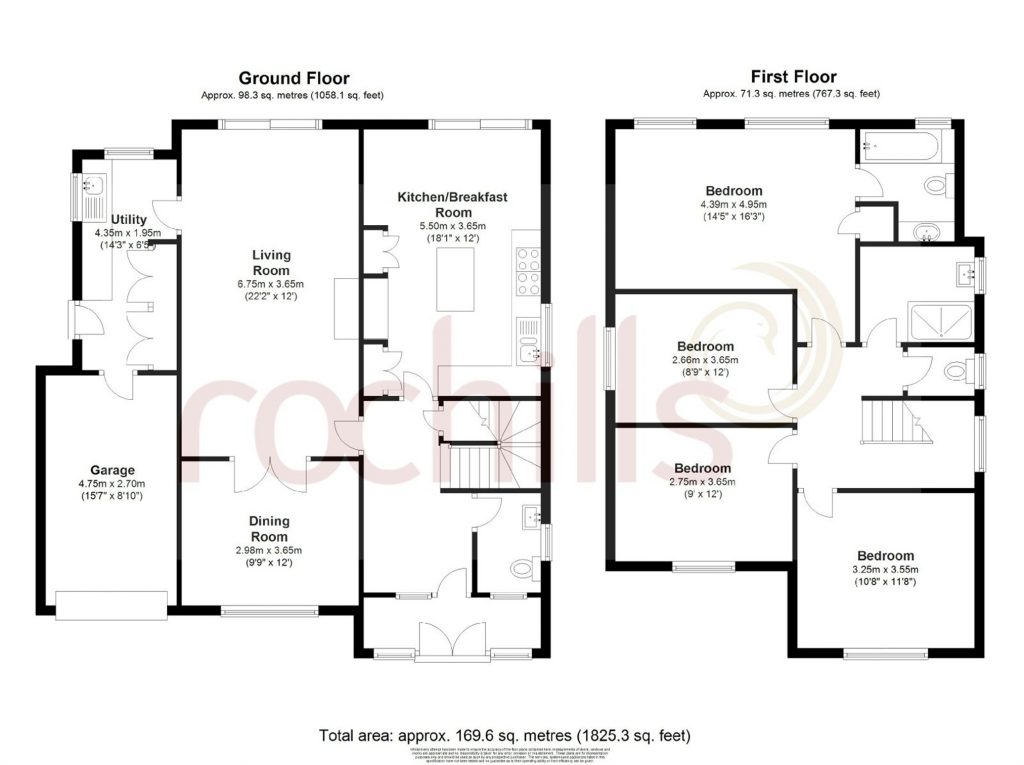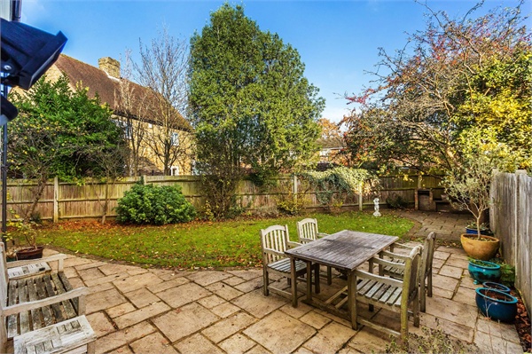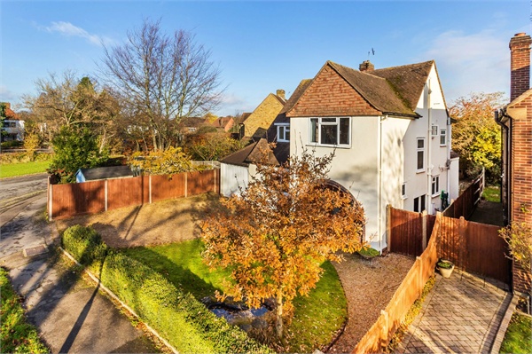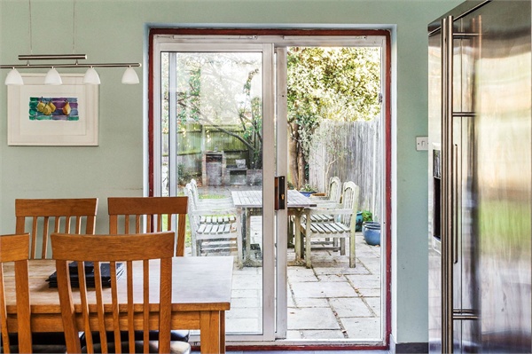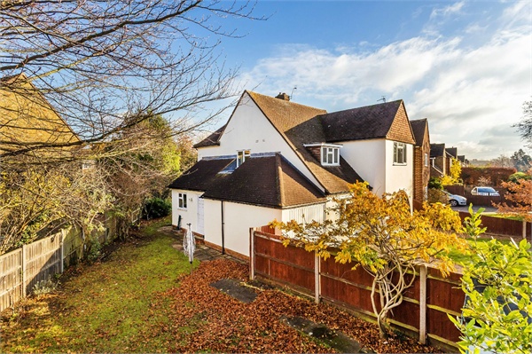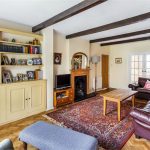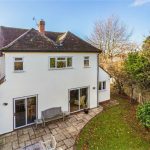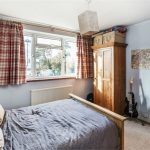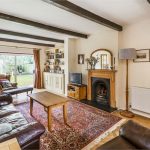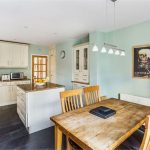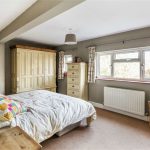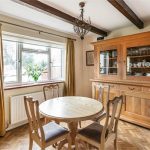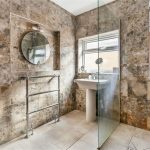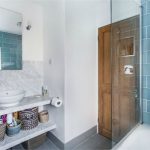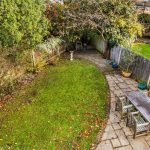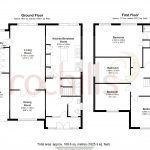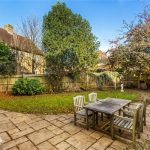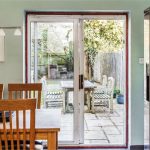60 Second Online Valuation CLICK HERE
Book A Valuation CLICK HERE
 4 Bedrooms
4 Bedrooms 3 Bathrooms
3 Bathrooms 2 Reception Rooms
2 Reception Rooms
Additional Information
- Stamp Duty *: £35,000
* The calculated stamp duty shown is only relevant if this property is to be a primary residence. Secondary residences and holiday homes carry an additional Stamp Duty Tax.
Property Description
Located within this popular residential road in the Rydens area of Walton-on-Thames is this superb, spacious detached, four- bedroomed family home on a corner plot.
On entering the property, through the large porch, is the spacious hallway giving access to the dining room to the front of the property, the downstairs cloakroom, the internal staircase, the fully fitted kitchen and the rear reception room.
The dining room has paned glass doors into the large reception room which has a feature fireplace and patio doors opening onto the rear garden. Off the reception room is the large, fully-fitted utility room with access to the garage and the side garden.
The fully fitted shaker style kitchen offers a range of units, integrated dishwasher, marble work tops and benefits from a central island and space for a dining table. Sliding doors lead to the rear garden.
The internal staircase, with feature stained-glass window, leads to the first floor landing, giving access to the four bedrooms, shower room and separate W.C. The large master bedroom is to the rear of the property with en suite bathroom. There is access to the boarded loft.
Externally, the private garden wraps round from the side to the rear and is mainly laid to lawn with mature trees and shrubs. The curved patio area has a brick built BBQ ideal for entertaining.
To the front is a gravel driveway with ample parking space. Internal viewings are highly recommended and can be arranged by contacting the vendor’s sole agent today.
EPC – D
Located within this popular residential road in the Rydens area of Walton-on-Thames is this superb, spacious detached, four- bedroomed family home on a corner plot.
On entering the property, through the large porch, is the spacious hallway giving access to the dining room to the front of the property, the downstairs cloakroom, the internal staircase, the fully fitted kitchen and the rear reception room.
The dining room has paned glass doors into the large reception room which has a feature fireplace and patio doors opening onto the rear garden. Off the reception room is the large, fully-fitted utility room with access to the garage and the side garden.
The fully fitted shaker style kitchen offers a range of units, integrated dishwasher, marble work tops and benefits from a central island and space for a dining table. Sliding doors lead to the rear garden.
The internal staircase, with feature stained-glass window, leads to the first floor landing, giving access to the four bedrooms, shower room and separate W.C. The large master bedroom is to the rear of the property with en suite bathroom. There is access to the boarded loft.
Externally, the private garden wraps round from the side to the rear and is mainly laid to lawn with mature trees and shrubs. The curved patio area has a brick built BBQ ideal for entertaining.
To the front is a gravel driveway with ample parking space. Internal viewings are highly recommended and can be arranged by contacting the vendor's sole agent today.
EPC - D
Additional Information
- Stamp Duty: £35,000
Property Description
Located within this popular residential road in the Rydens area of Walton-on-Thames is this superb, spacious detached, four- bedroomed family home on a corner plot.
On entering the property, through the large porch, is the spacious hallway giving access to the dining room to the front of the property, the downstairs cloakroom, the internal staircase, the fully fitted kitchen and the rear reception room.
The dining room has paned glass doors into the large reception room which has a feature fireplace and patio doors opening onto the rear garden. Off the reception room is the large, fully-fitted utility room with access to the garage and the side garden.
The fully fitted shaker style kitchen offers a range of units, integrated dishwasher, marble work tops and benefits from a central island and space for a dining table. Sliding doors lead to the rear garden.
The internal staircase, with feature stained-glass window, leads to the first floor landing, giving access to the four bedrooms, shower room and separate W.C. The large master bedroom is to the rear of the property with en suite bathroom. There is access to the boarded loft.
Externally, the private garden wraps round from the side to the rear and is mainly laid to lawn with mature trees and shrubs. The curved patio area has a brick built BBQ ideal for entertaining.
To the front is a gravel driveway with ample parking space. Internal viewings are highly recommended and can be arranged by contacting the vendor’s sole agent today.
EPC – D
Located within this popular residential road in the Rydens area of Walton-on-Thames is this superb, spacious detached, four- bedroomed family home on a corner plot.
On entering the property, through the large porch, is the spacious hallway giving access to the dining room to the front of the property, the downstairs cloakroom, the internal staircase, the fully fitted kitchen and the rear reception room.
The dining room has paned glass doors into the large reception room which has a feature fireplace and patio doors opening onto the rear garden. Off the reception room is the large, fully-fitted utility room with access to the garage and the side garden.
The fully fitted shaker style kitchen offers a range of units, integrated dishwasher, marble work tops and benefits from a central island and space for a dining table. Sliding doors lead to the rear garden.
The internal staircase, with feature stained-glass window, leads to the first floor landing, giving access to the four bedrooms, shower room and separate W.C. The large master bedroom is to the rear of the property with en suite bathroom. There is access to the boarded loft.
Externally, the private garden wraps round from the side to the rear and is mainly laid to lawn with mature trees and shrubs. The curved patio area has a brick built BBQ ideal for entertaining.
To the front is a gravel driveway with ample parking space. Internal viewings are highly recommended and can be arranged by contacting the vendor's sole agent today.
EPC - D
Similar Properties
-
4 bed Detached House Sidney Road, WALTON-ON-THAMES, Surrey, KT12 2NA
£825,000SOUGHT AFTER LOCATION:This executive four bedroom detached house is situated close to Walton on Thames mainline station.The property offers spacious living accomodation,including entrance hall leading to open plan kitchen/Breakfast room.The kitchen is fully fitted with integral appliances and has th... -
4 bed Detached House Dale Road, WALTON-ON-THAMES, Surrey, KT12 2PY
£900,000CONTEMPORARY Four Bedroom DETACHED family home in a desirable residential road conveniently situated for the Town Centre and the picturesque River Thames. The property is LIGHT, BRIGHT and MODERN offering spacious accommodation. On entering the property the light and airy hallway leads to a down...


