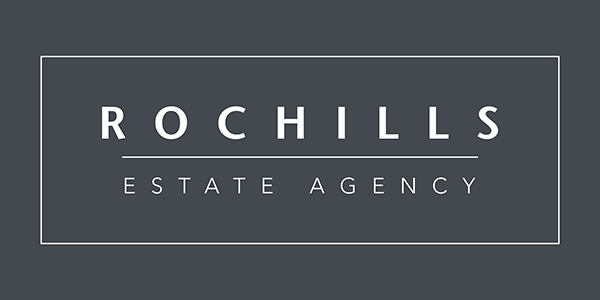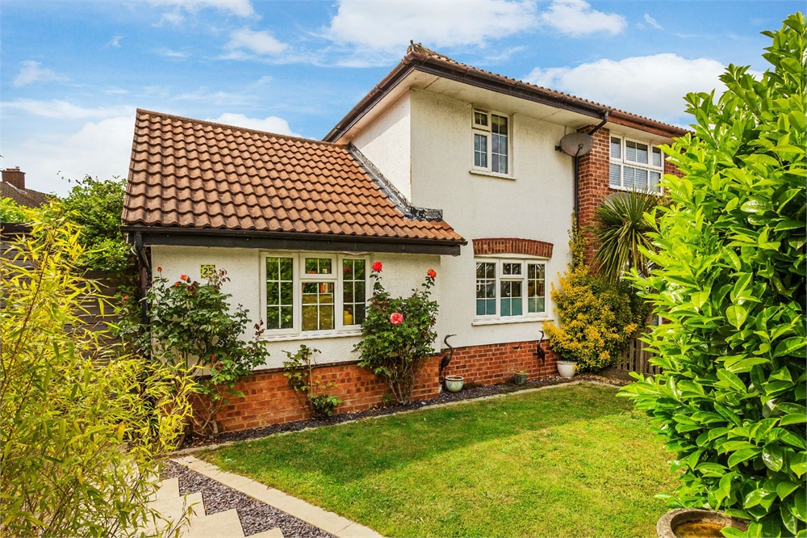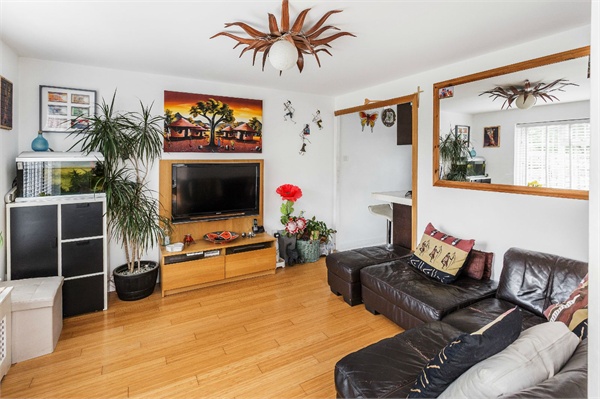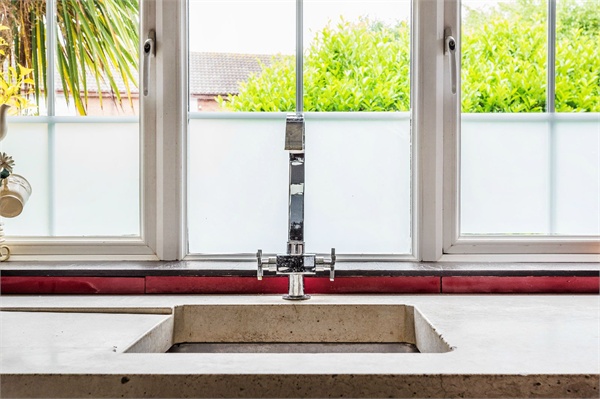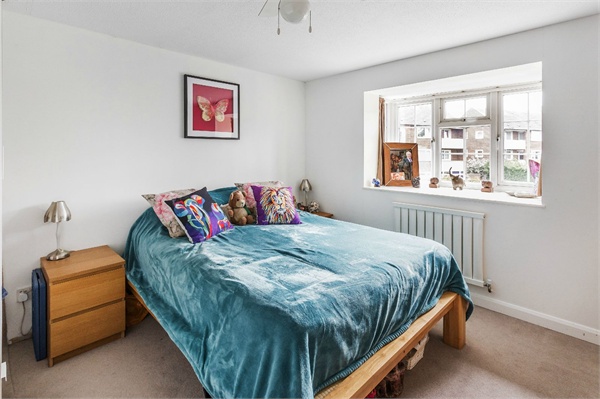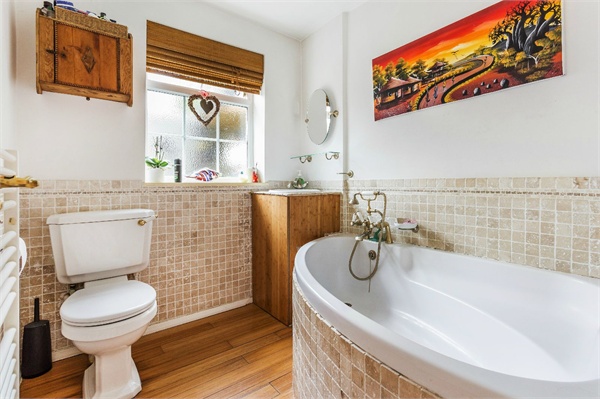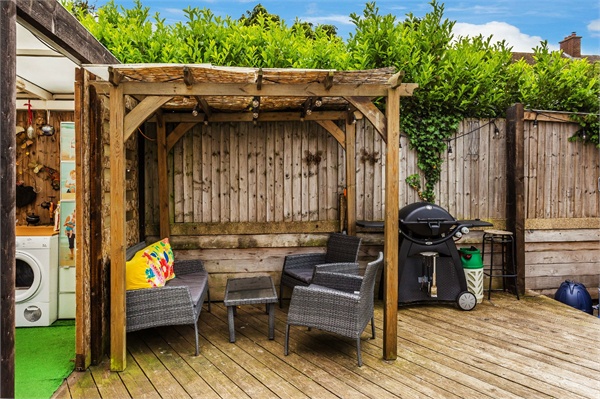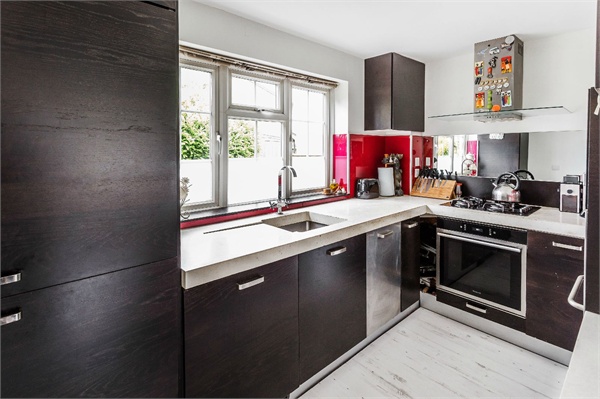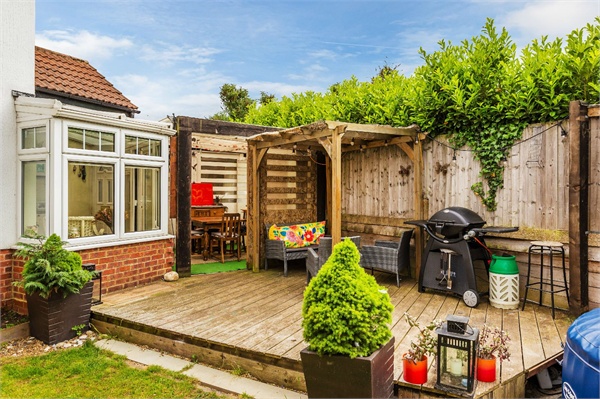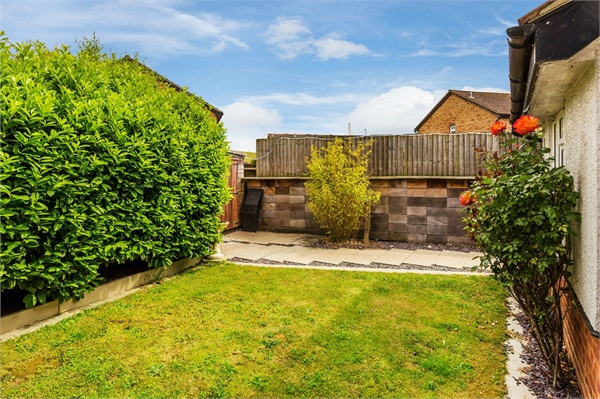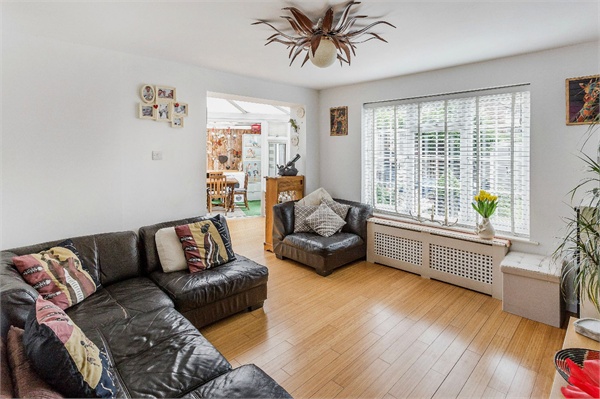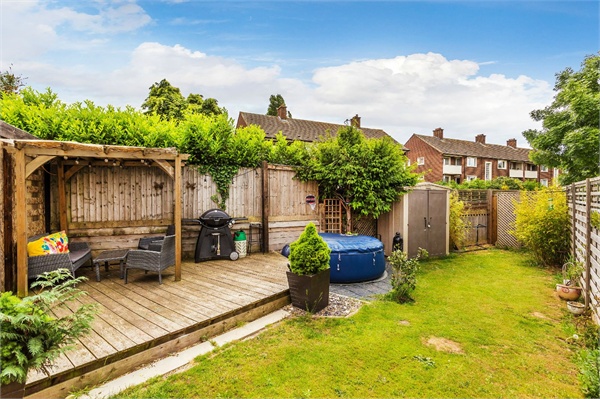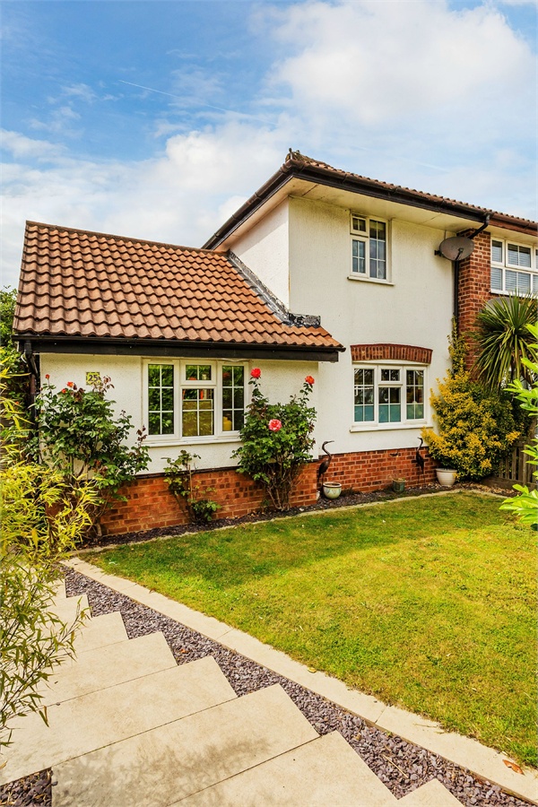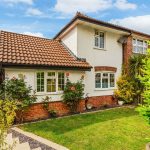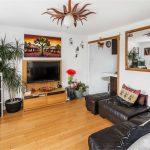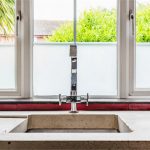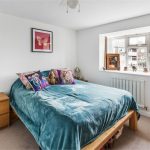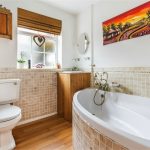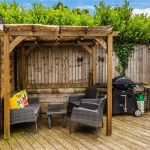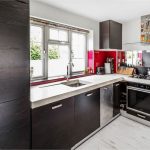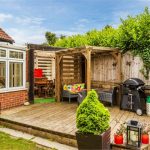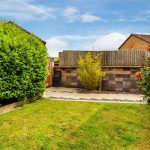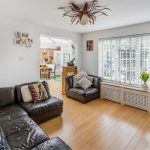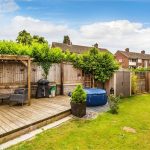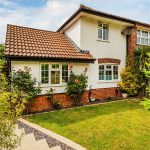60 Second Online Valuation CLICK HERE
Book A Valuation CLICK HERE
 2 Bedrooms
2 Bedrooms 1 Bathroom
1 Bathroom 1 Reception Room
1 Reception Room
Additional Information
- Stamp Duty *: £8,750
- Tenure: Freehold
* The calculated stamp duty shown is only relevant if this property is to be a primary residence. Secondary residences and holiday homes carry an additional Stamp Duty Tax.
Property Description
This two-bedroom house is located in a corner of a beautifully quiet cul-de-sac. Easy reach of both the Excel leisure centre and picturesque River Thames.
The property offers excellent space for entertaining throughout the ground floor, with one of the reception room current being used as a third bedroom.
On entering the home, the main entrance gives access to a reception room with the kitchen to the front of the property which has been finished to a high standard with its polished concrete work surfaces. The bathroom and third bedroom/office space are also located on the ground floor. The conservatory also gives added space for dining.
The first floor offers two bedrooms, with the master having the option to add an en-suite, with the plumbing already available in the room.
Externally, the entertaining space comes to life with a covered dining/bbq area which leads through to a lovely rear garden. Off-street parking is also available to the front of the house.
This two-bedroom house is located in a corner of a beautifully quiet cul-de-sac. Easy reach of both the Excel leisure centre and picturesque River Thames.
The property offers excellent space for entertaining throughout the ground floor, with one of the reception room current being used as a third bedroom.
On entering the home, the main entrance gives access to a reception room with the kitchen to the front of the property which has been finished to a high standard with its polished concrete work surfaces. The bathroom and third bedroom/office space are also located on the ground floor. The conservatory also gives added space for dining.
The first floor offers two bedrooms, with the master having the option to add an en-suite, with the plumbing already available in the room.
Externally, the entertaining space comes to life with a covered dining/bbq area which leads through to a lovely rear garden. Off-street parking is also available to the front of the house.
Additional Information
- Stamp Duty: £8,750
- Tenure: Freehold
Property Description
This two-bedroom house is located in a corner of a beautifully quiet cul-de-sac. Easy reach of both the Excel leisure centre and picturesque River Thames.
The property offers excellent space for entertaining throughout the ground floor, with one of the reception room current being used as a third bedroom.
On entering the home, the main entrance gives access to a reception room with the kitchen to the front of the property which has been finished to a high standard with its polished concrete work surfaces. The bathroom and third bedroom/office space are also located on the ground floor. The conservatory also gives added space for dining.
The first floor offers two bedrooms, with the master having the option to add an en-suite, with the plumbing already available in the room.
Externally, the entertaining space comes to life with a covered dining/bbq area which leads through to a lovely rear garden. Off-street parking is also available to the front of the house.
This two-bedroom house is located in a corner of a beautifully quiet cul-de-sac. Easy reach of both the Excel leisure centre and picturesque River Thames.
The property offers excellent space for entertaining throughout the ground floor, with one of the reception room current being used as a third bedroom.
On entering the home, the main entrance gives access to a reception room with the kitchen to the front of the property which has been finished to a high standard with its polished concrete work surfaces. The bathroom and third bedroom/office space are also located on the ground floor. The conservatory also gives added space for dining.
The first floor offers two bedrooms, with the master having the option to add an en-suite, with the plumbing already available in the room.
Externally, the entertaining space comes to life with a covered dining/bbq area which leads through to a lovely rear garden. Off-street parking is also available to the front of the house.
Similar Properties
-
2 bed Flat / Apartment In View Court, Mayfield Road, Hersham, WALTON-ON-THAMES, Surrey, KT12 5AJ
£350,000This spacious two bedroom apartment is superbly located within a moments walk of Walton Mainline Station, close to local amenities and a short walk to Walton town centre and the picturesque River Thames. The property has been well maintained by the current owners and offers a wealth of space tog... -
2 bed Terraced House Wilton Gardens, Walton-on-Thames, Surrey, KT12 3BD
£400,000An immaculately presented two bedroom property in Walton On Thames. Situated a short walk from Hersham train station and close to an array of schools. Walton town centre is only 1.5 miles away with a large choice of bus times. This is the perfect property for young professionals or downsizers lookin...
