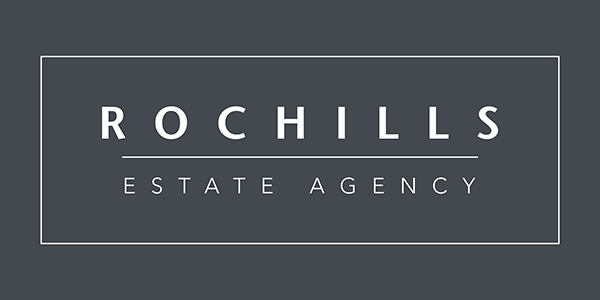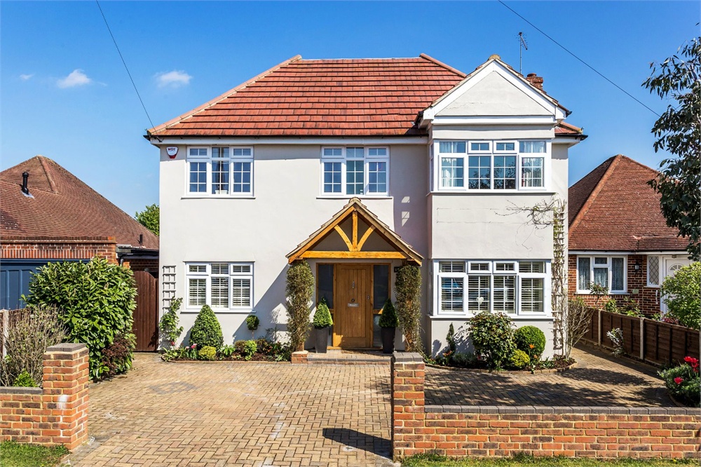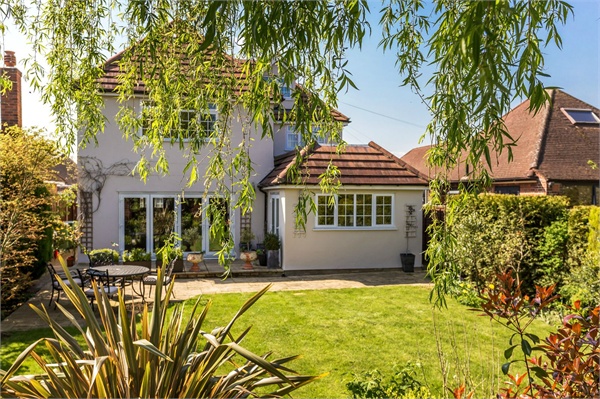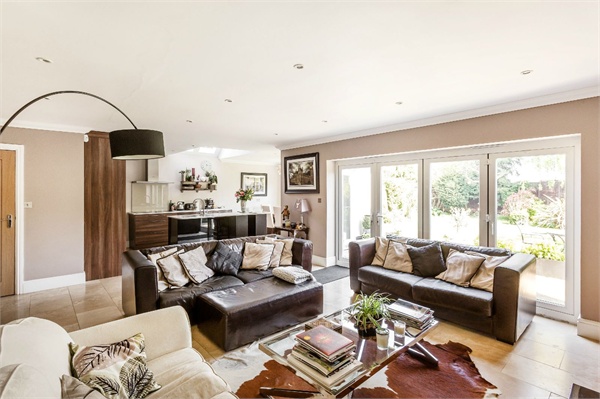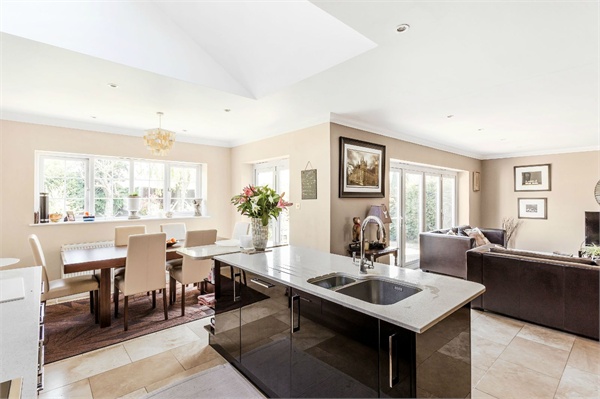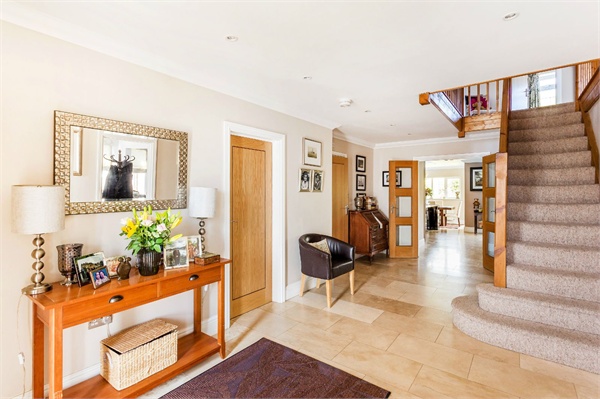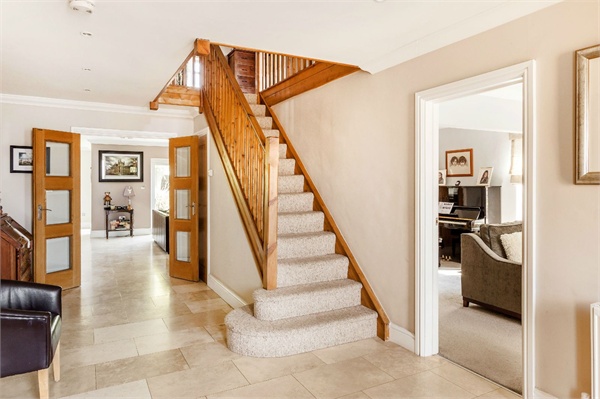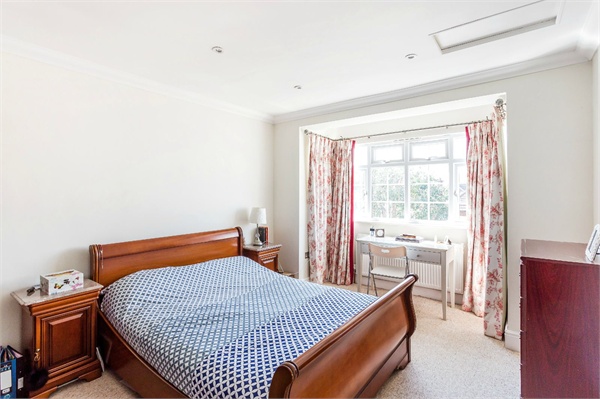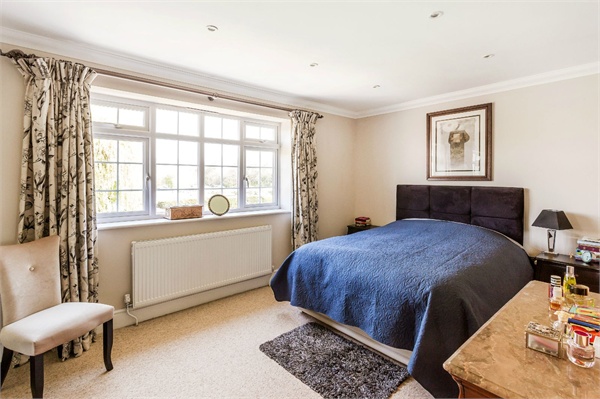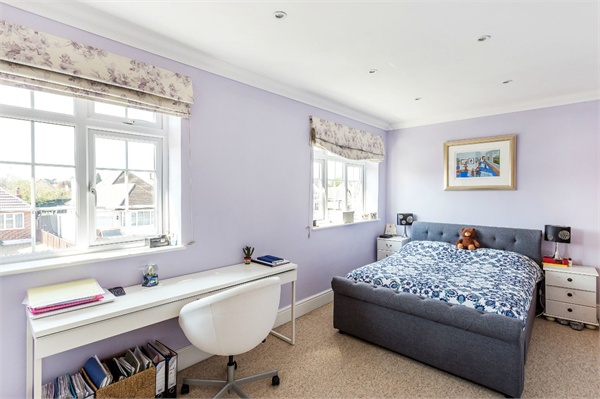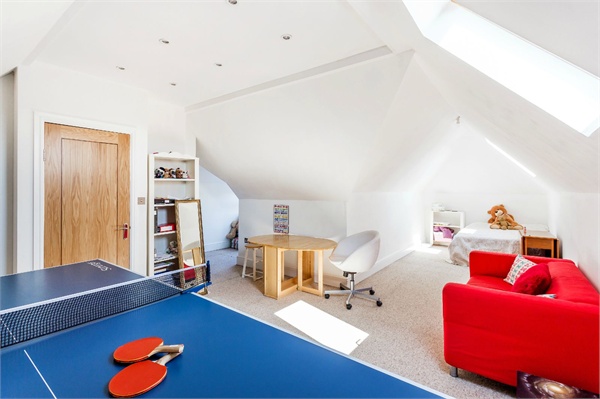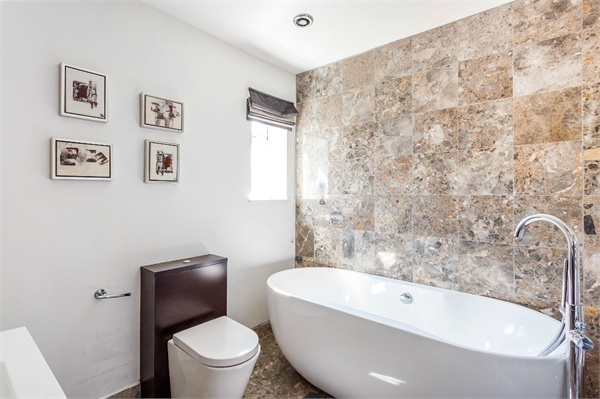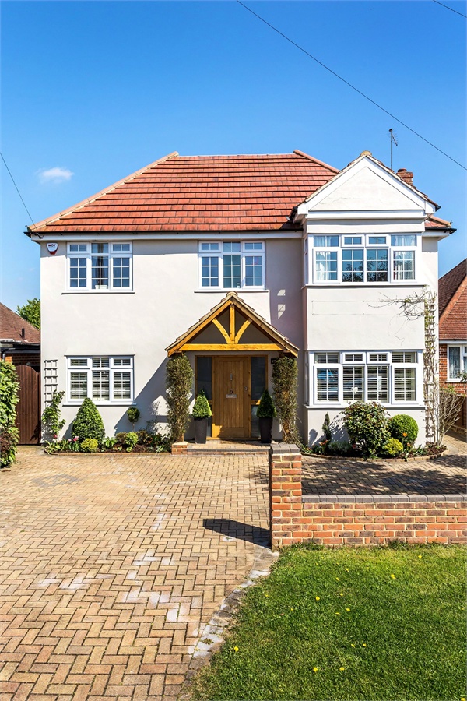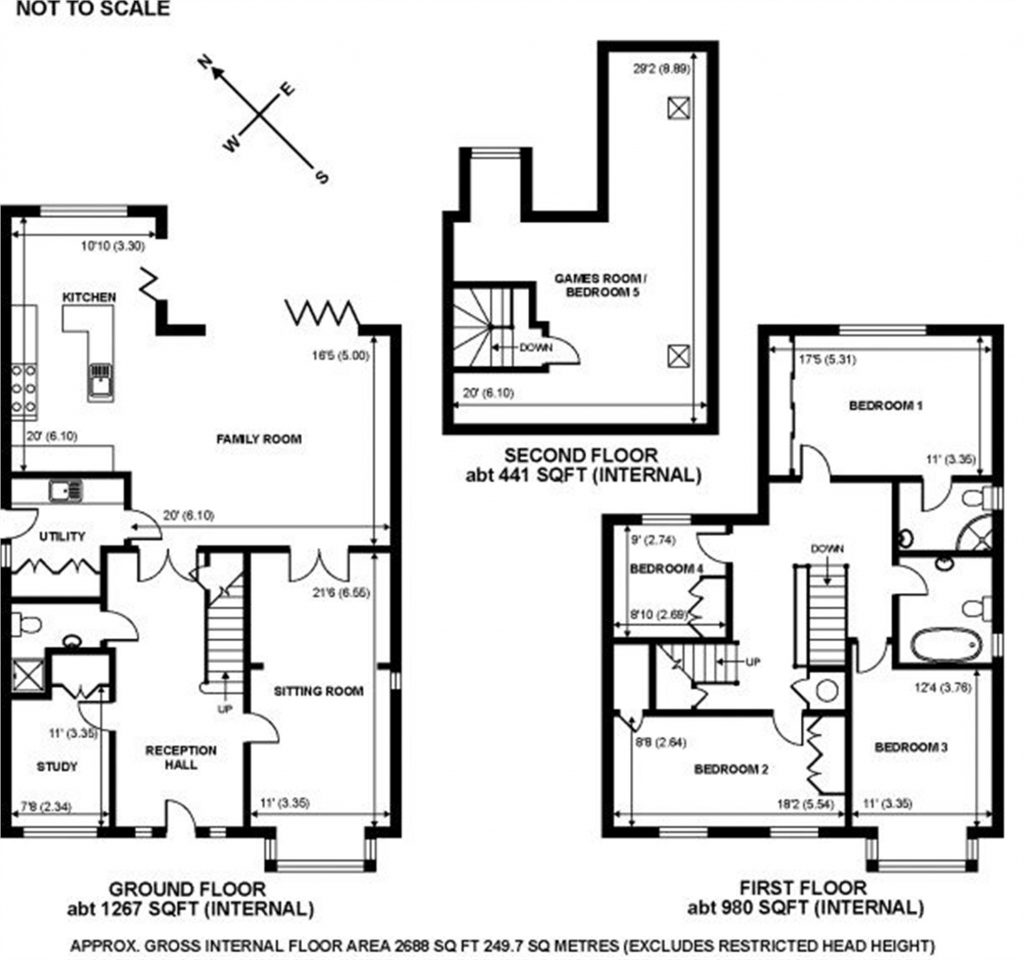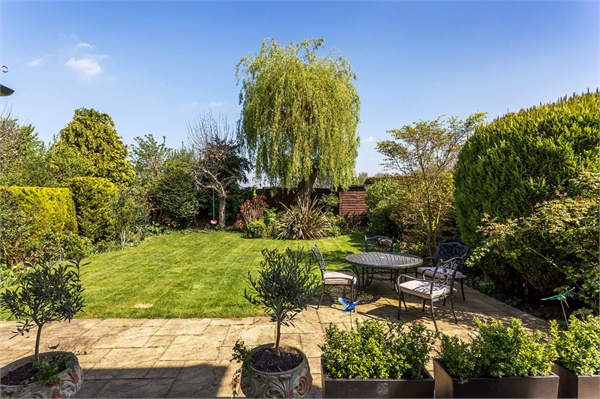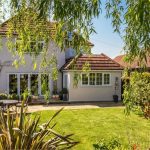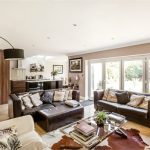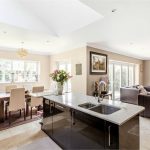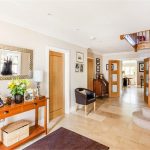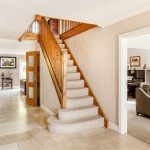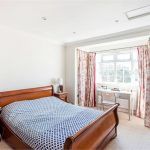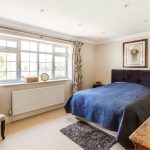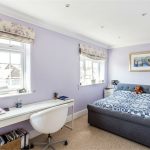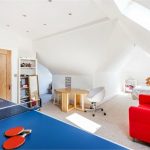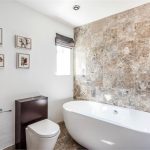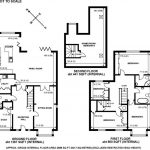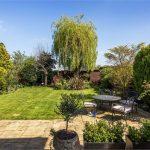60 Second Online Valuation CLICK HERE
Book A Valuation CLICK HERE
 5 Bedrooms
5 Bedrooms 3 Bathrooms
3 Bathrooms 2 Reception Rooms
2 Reception Rooms
Additional Information
- Stamp Duty *: £43,750
* The calculated stamp duty shown is only relevant if this property is to be a primary residence. Secondary residences and holiday homes carry an additional Stamp Duty Tax.
Property Description
Located within one of Walton’s premier, private roads is this highly attractive, double fronted detached family home which totals nearly 2700 sq ft. The property has been beautifully modernised by the current owners and offers a wealth of modern family living space throughout.
The accommodation, arranged over three floors, comprises a reception hallway with a stunning Travertine tiled floor, a cloakroom/shower room, study and a formal drawing room which leads onto the kitchen family room at the rear which is the ‘hub’ of the home with separate utility room. The kitchen continues the Travertine flooring through from the reception hall and benefits from bi-fold doors bringing the outdoors in.
Moving to the first floor, the spacious landing give access to the master bedroom suite with a luxury en-suite shower room with twin wash hand basins, three further bedrooms and a family bathroom, again with Marble flooring and a four-piece suite including a free-standing bath.
The top floor benefits from one large L shaped double bedroom which makes a superb games room or an ideal suite for guests.
Externally, there is a beautifully maintained rear garden with decking area which is ideal for entertaining on those long summer evenings, flower borders and lawns. To the front, there is ample off street parking for several cars.
Early internal viewing of this superb family home is highly recommended and can be arranged by contacting the vendor’s sole agent today. EPC – D
Located within one of Walton’s premier, private roads is this highly attractive, double fronted detached family home which totals nearly 2700 sq ft. The property has been beautifully modernised by the current owners and offers a wealth of modern family living space throughout.
The accommodation, arranged over three floors, comprises a reception hallway with a stunning Travertine tiled floor, a cloakroom/shower room, study and a formal drawing room which leads onto the kitchen family room at the rear which is the ‘hub’ of the home with separate utility room. The kitchen continues the Travertine flooring through from the reception hall and benefits from bi-fold doors bringing the outdoors in.
Moving to the first floor, the spacious landing give access to the master bedroom suite with a luxury en-suite shower room with twin wash hand basins, three further bedrooms and a family bathroom, again with Marble flooring and a four-piece suite including a free-standing bath.
The top floor benefits from one large L shaped double bedroom which makes a superb games room or an ideal suite for guests.
Externally, there is a beautifully maintained rear garden with decking area which is ideal for entertaining on those long summer evenings, flower borders and lawns. To the front, there is ample off street parking for several cars.
Early internal viewing of this superb family home is highly recommended and can be arranged by contacting the vendor’s sole agent today. EPC - D
Additional Information
- Stamp Duty: £43,750
Property Description
Located within one of Walton’s premier, private roads is this highly attractive, double fronted detached family home which totals nearly 2700 sq ft. The property has been beautifully modernised by the current owners and offers a wealth of modern family living space throughout.
The accommodation, arranged over three floors, comprises a reception hallway with a stunning Travertine tiled floor, a cloakroom/shower room, study and a formal drawing room which leads onto the kitchen family room at the rear which is the ‘hub’ of the home with separate utility room. The kitchen continues the Travertine flooring through from the reception hall and benefits from bi-fold doors bringing the outdoors in.
Moving to the first floor, the spacious landing give access to the master bedroom suite with a luxury en-suite shower room with twin wash hand basins, three further bedrooms and a family bathroom, again with Marble flooring and a four-piece suite including a free-standing bath.
The top floor benefits from one large L shaped double bedroom which makes a superb games room or an ideal suite for guests.
Externally, there is a beautifully maintained rear garden with decking area which is ideal for entertaining on those long summer evenings, flower borders and lawns. To the front, there is ample off street parking for several cars.
Early internal viewing of this superb family home is highly recommended and can be arranged by contacting the vendor’s sole agent today. EPC – D
Located within one of Walton’s premier, private roads is this highly attractive, double fronted detached family home which totals nearly 2700 sq ft. The property has been beautifully modernised by the current owners and offers a wealth of modern family living space throughout.
The accommodation, arranged over three floors, comprises a reception hallway with a stunning Travertine tiled floor, a cloakroom/shower room, study and a formal drawing room which leads onto the kitchen family room at the rear which is the ‘hub’ of the home with separate utility room. The kitchen continues the Travertine flooring through from the reception hall and benefits from bi-fold doors bringing the outdoors in.
Moving to the first floor, the spacious landing give access to the master bedroom suite with a luxury en-suite shower room with twin wash hand basins, three further bedrooms and a family bathroom, again with Marble flooring and a four-piece suite including a free-standing bath.
The top floor benefits from one large L shaped double bedroom which makes a superb games room or an ideal suite for guests.
Externally, there is a beautifully maintained rear garden with decking area which is ideal for entertaining on those long summer evenings, flower borders and lawns. To the front, there is ample off street parking for several cars.
Early internal viewing of this superb family home is highly recommended and can be arranged by contacting the vendor’s sole agent today. EPC - D
Similar Properties
-
5 bed Detached House West Grove, Hersham, WALTON-ON-THAMES, Surrey, KT12 5NX
£930,000Situated down a PRIVATE driveway is this substantial FIVE / SIX bedroom DETACHED property on a large plot offering seclusion and only 0.2 miles to Walton mainline station with its fast links to London Waterloo (approx. 28 mins). The property is LIGHT, BRIGHT and MODERN offering spacious living ac... -
5 bed Semi-Detached House Esher Avenue, Walton-on-Thames, Surrey, KT12 2TA
£950,000A rarely available and highly desirable home. Situated centrally in one of Walton most popular roads. This extended 5 bed semi detached property is in need of modernising and offers a wealth of charm and potential.
