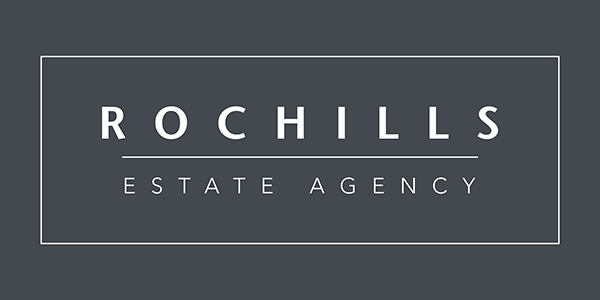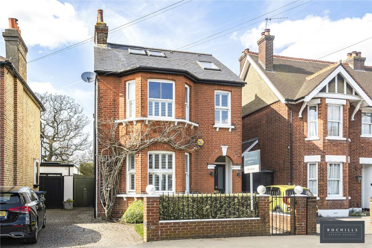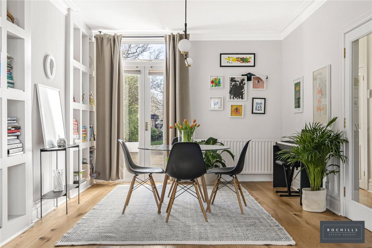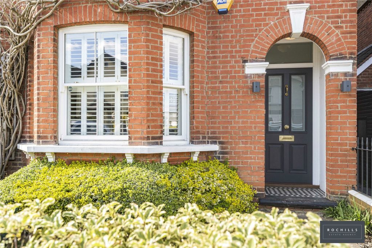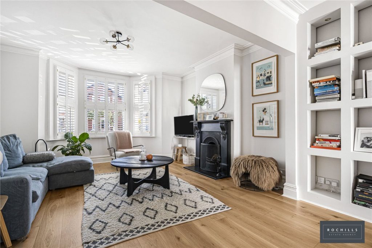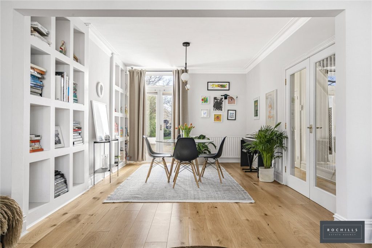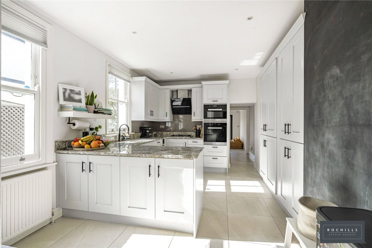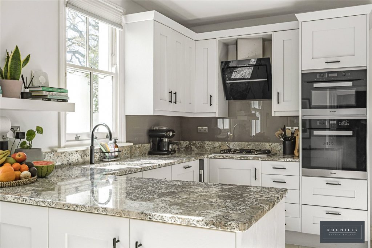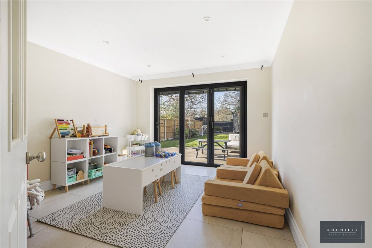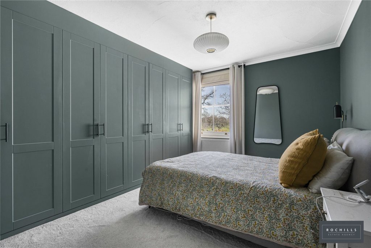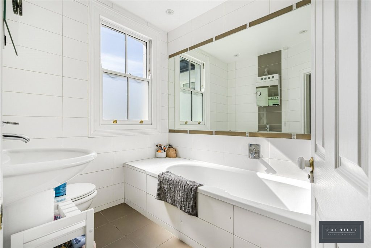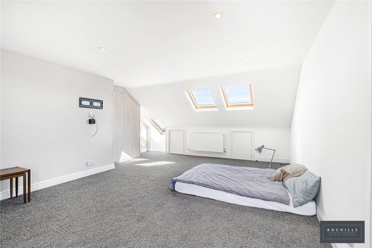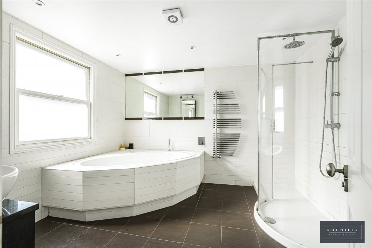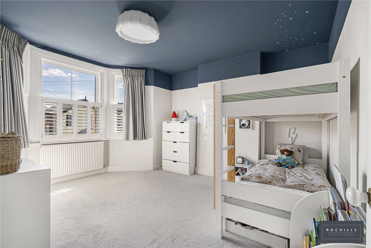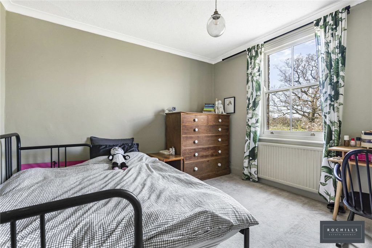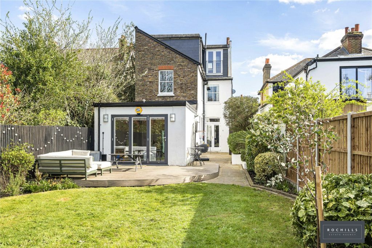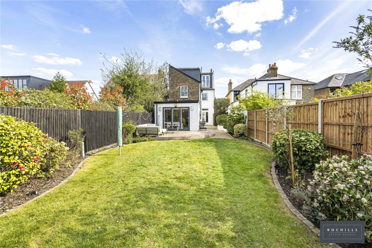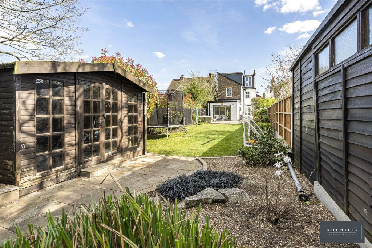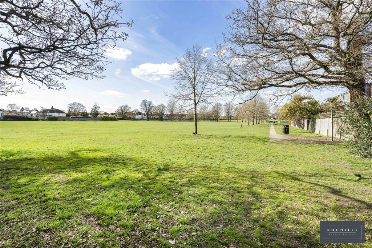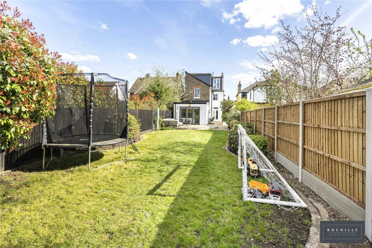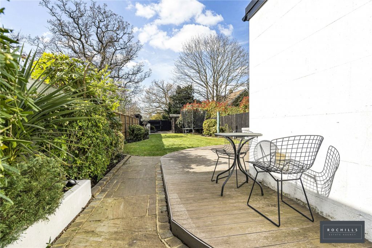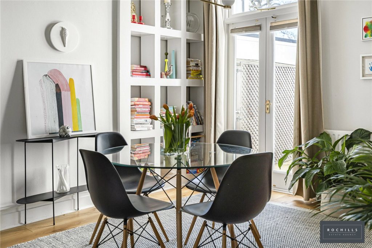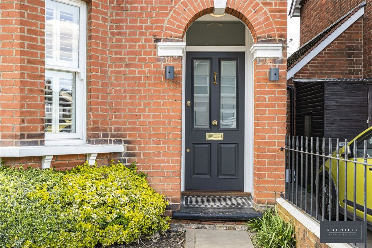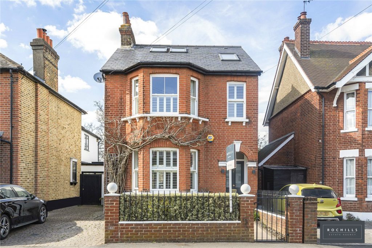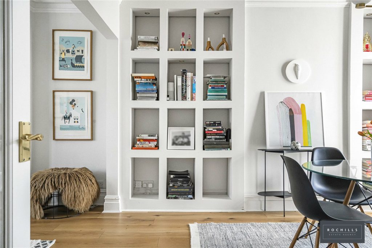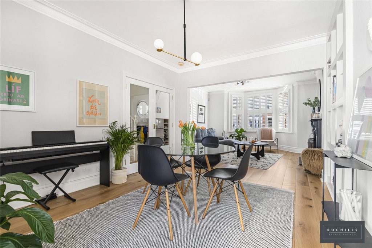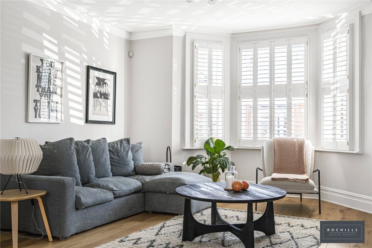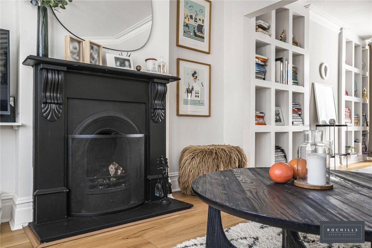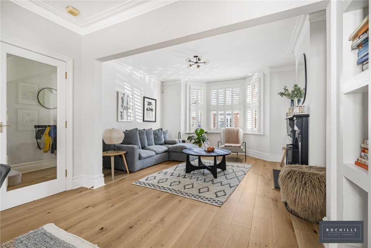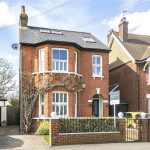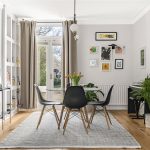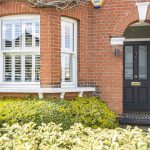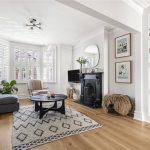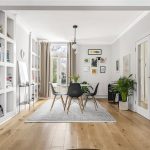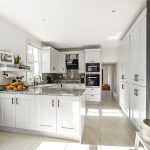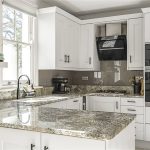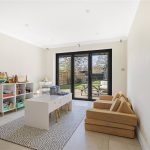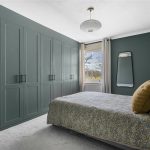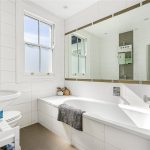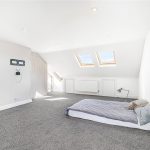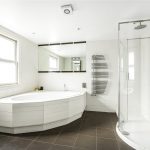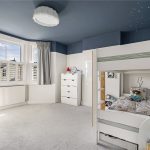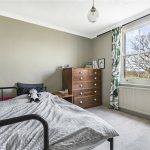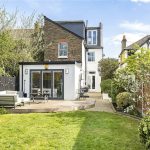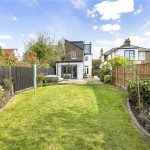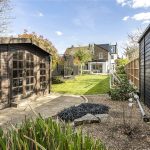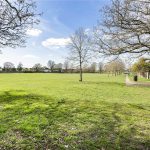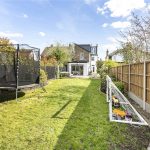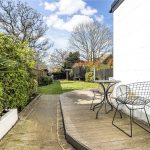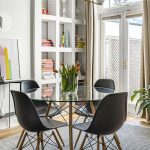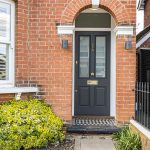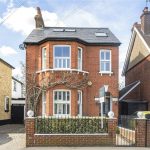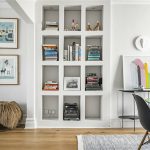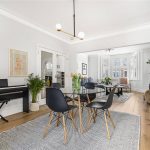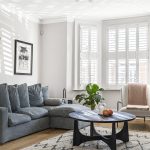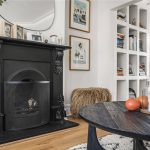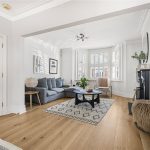60 Second Online Valuation CLICK HERE
Book A Valuation CLICK HERE
 5 Bedrooms
5 Bedrooms 2 Bathrooms
2 Bathrooms 3 Reception Rooms
3 Reception Rooms
Additional Information
- Stamp Duty *: £68,750
* The calculated stamp duty shown is only relevant if this property is to be a primary residence. Secondary residences and holiday homes carry an additional Stamp Duty Tax.
Property Description
Stunning five bedroom, detached period home. Located in sought-after location of Kings road, Walton-on-Thames. Don’t miss this opportunity to view this amazing home.
*Detached Period Home* A beautifully presented Victorian detached family home, offering five bedroom, two bathroom, three reception room accommodation within walking distance to both Walton centre and station, BACKING ON TO THE PARK in a highly sought after road.
The home features Victorian characteristics whilst displaying over 3 floors. The ground floor has an entrance hallway, bay fronted through living/dining room with feature fireplace and wood flooring. The house features a distinct family room that has bi-fold doors leading to the backyard. The kitchen and breakfast area are well-equipped with a variety of shaker-style cabinets above and below along with matching drawers. It also includes quartz countertops and several built-in appliances.
The first floor features three spacious bedrooms and a large single room that is currently being used as a study. The main bedroom features several built-in wardrobe cabinets. The family bathroom features a complete set of three white fixtures.
On the second floor is a further bedroom with a 'Juliette' balcony overlooking the garden and the park. There is also another bathroom on this floor.
Heating is gas fired to radiators and there are attractive sash windows.
The rear garden features a predominantly lawned area, complete with a private patio, side pedestrian access, and a variety of mature shrubs and trees. Furthermore, there is direct access through a private gate to the park located at the back of the property. A detached studio room provides additional storage space and could be converted into an office if desired. The front of the property includes a shared driveway and a garden with a pathway leading to the front door.
Additional Information
- Stamp Duty: £68,750
Property Description
Stunning five bedroom, detached period home. Located in sought-after location of Kings road, Walton-on-Thames. Don’t miss this opportunity to view this amazing home.
*Detached Period Home* A beautifully presented Victorian detached family home, offering five bedroom, two bathroom, three reception room accommodation within walking distance to both Walton centre and station, BACKING ON TO THE PARK in a highly sought after road.
The home features Victorian characteristics whilst displaying over 3 floors. The ground floor has an entrance hallway, bay fronted through living/dining room with feature fireplace and wood flooring. The house features a distinct family room that has bi-fold doors leading to the backyard. The kitchen and breakfast area are well-equipped with a variety of shaker-style cabinets above and below along with matching drawers. It also includes quartz countertops and several built-in appliances.
The first floor features three spacious bedrooms and a large single room that is currently being used as a study. The main bedroom features several built-in wardrobe cabinets. The family bathroom features a complete set of three white fixtures.
On the second floor is a further bedroom with a 'Juliette' balcony overlooking the garden and the park. There is also another bathroom on this floor.
Heating is gas fired to radiators and there are attractive sash windows.
The rear garden features a predominantly lawned area, complete with a private patio, side pedestrian access, and a variety of mature shrubs and trees. Furthermore, there is direct access through a private gate to the park located at the back of the property. A detached studio room provides additional storage space and could be converted into an office if desired. The front of the property includes a shared driveway and a garden with a pathway leading to the front door.
Similar Properties
-
5 bed Detached House Charlton Avenue, Hersham, WALTON-ON-THAMES, Surrey, KT12 5LE
£1,195,000Situated on a corner plot, in a sought after residential road, within easy access to Walton mainline station is this SUBSTANTIAL , FIVE bedroom FAMILY home. This 1930's property has been extended to a HIGH standard and set over three floors offering LIGHT and BRIGHT accommodation. On entering ... -
5 bed Detached House Ashley Close, WALTON-ON-THAMES, Surrey, KT12 1BJ
£1,250,000Are you looking for a property in a premier road, close to Walton-on-Thames town centre? Rochills are delighted to offer this extremely spacious five bedroom family home situated in a quiet cul de sac on the fringes of the highly regarded Ashley Park Estate. Within catchment for the highly sought af...
