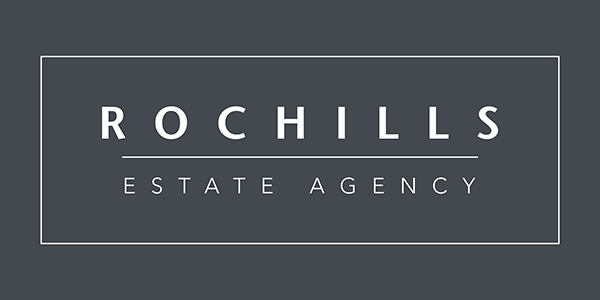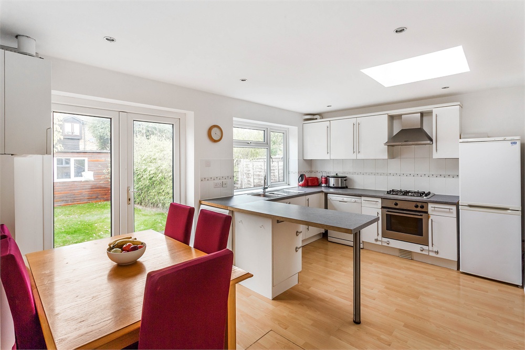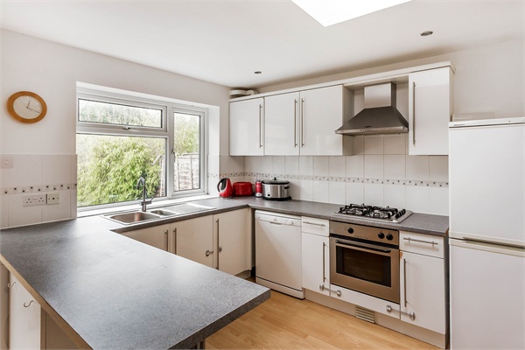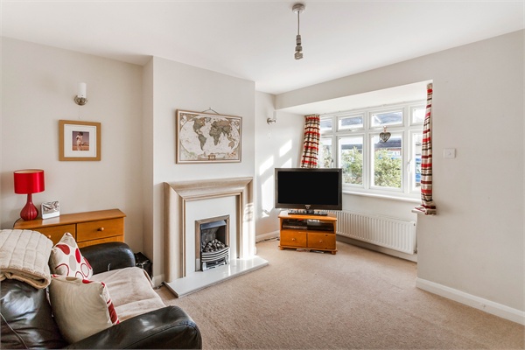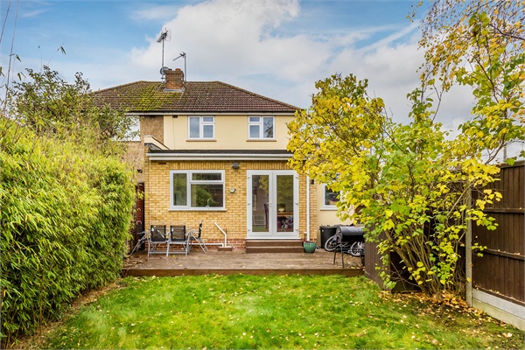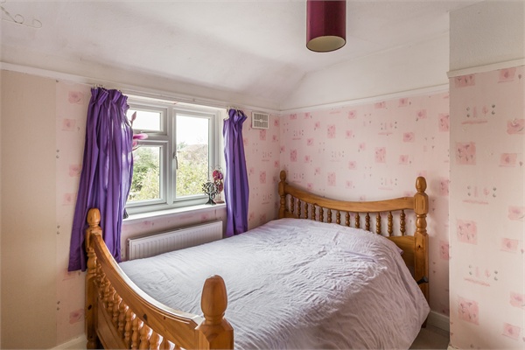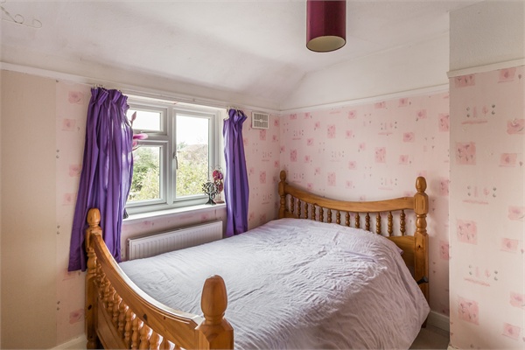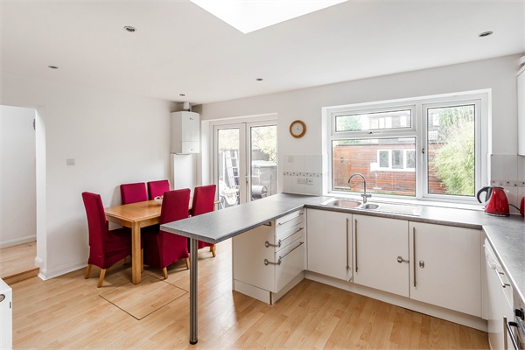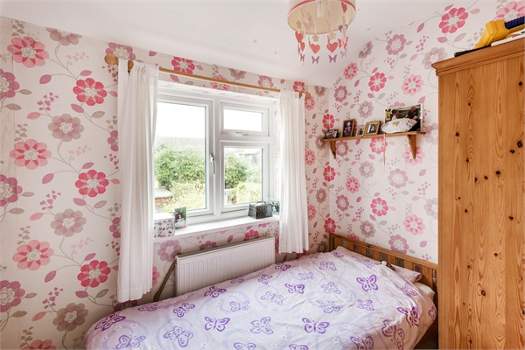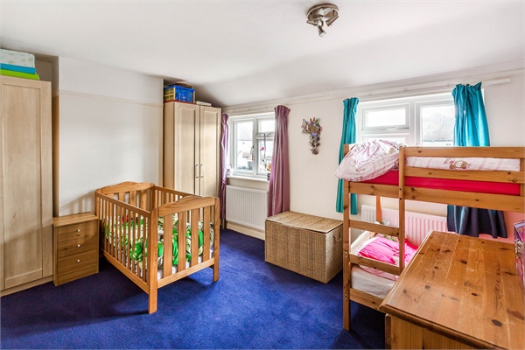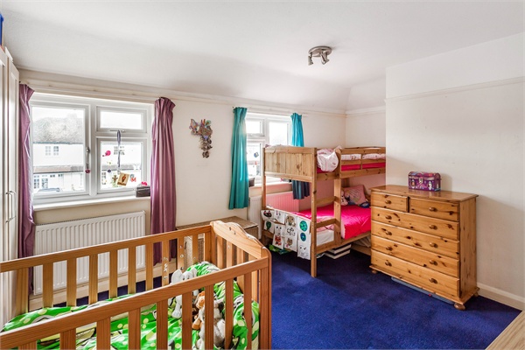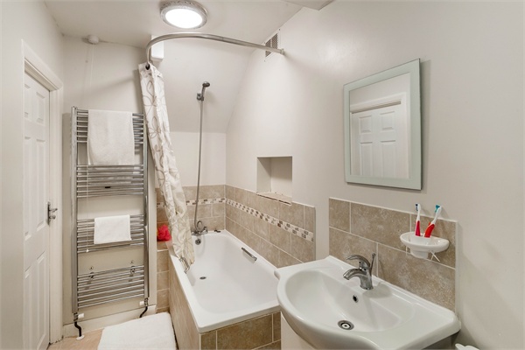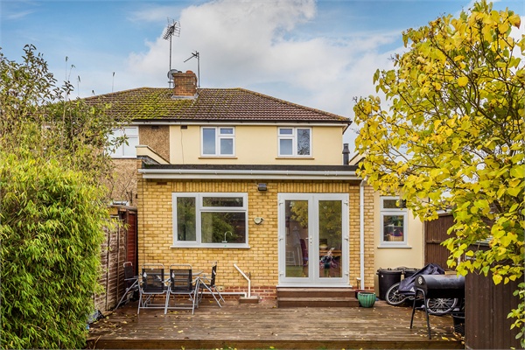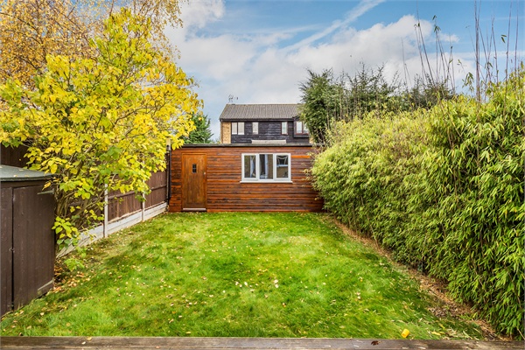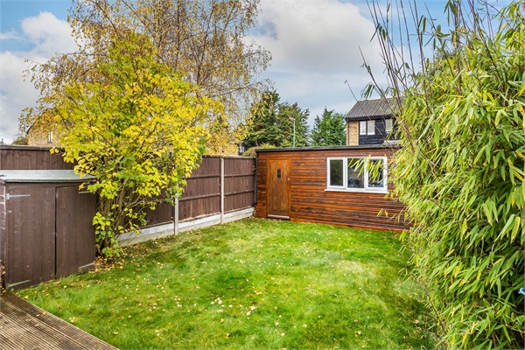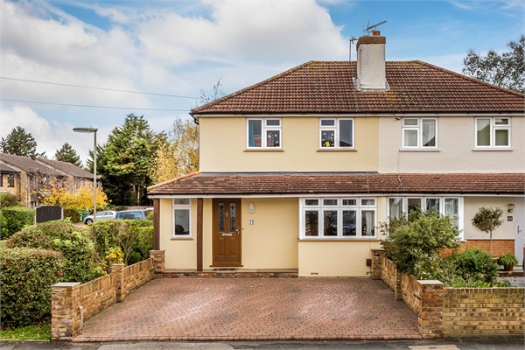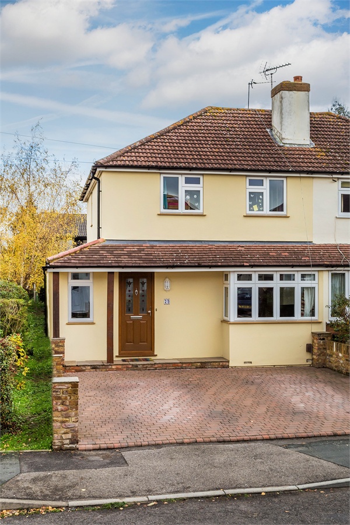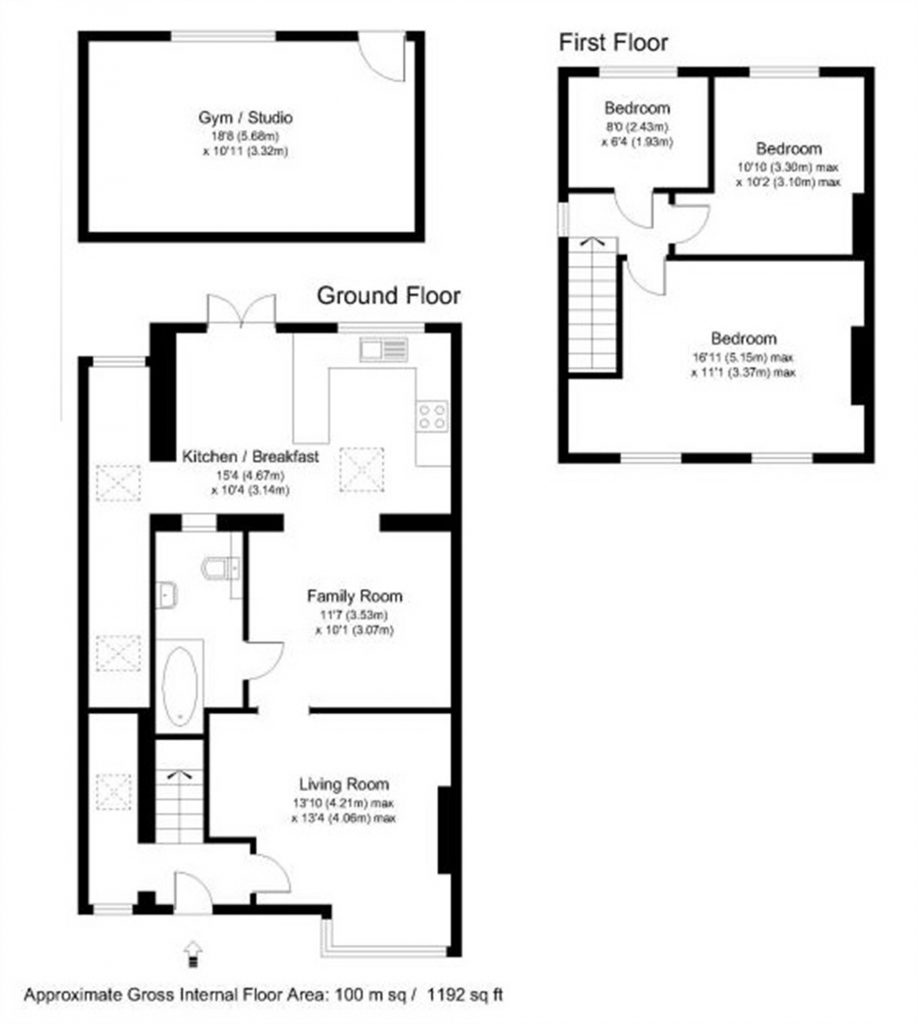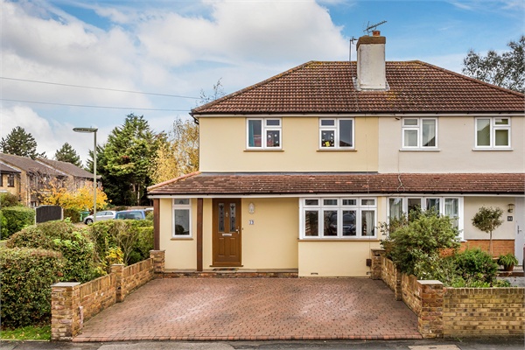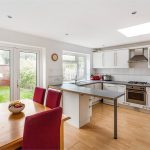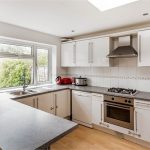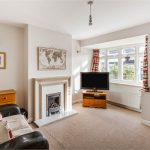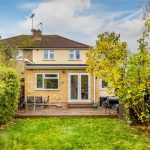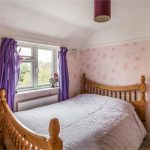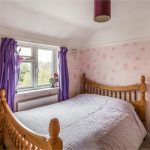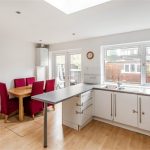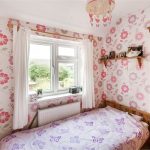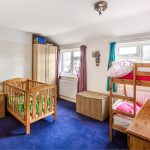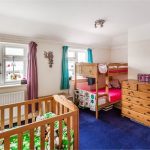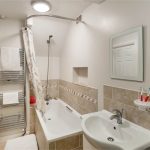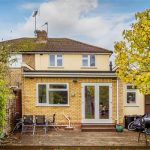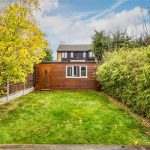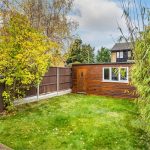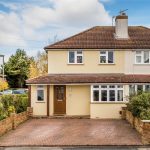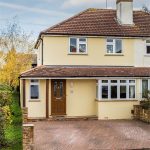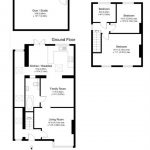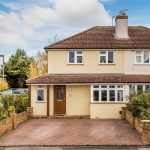60 Second Online Valuation CLICK HERE
Book A Valuation CLICK HERE
 3 Bedrooms
3 Bedrooms 1 Bathroom
1 Bathroom 2 Reception Rooms
2 Reception Rooms
Additional Information
- Stamp Duty *: £12,500
* The calculated stamp duty shown is only relevant if this property is to be a primary residence. Secondary residences and holiday homes carry an additional Stamp Duty Tax.
Property Description
EXTENDED semi-detached THREE bedroom family home, with further scope to enlarge if so desired.
On entering the property, the hall and lobby provides useful side storage/coat areas. Access to the living room with feature fireplace, family room leading to open plan kitchen/breakfast room, with sky light providing natural light, fully fitted units with breakfast bar and double doors leading to the rear garden. The property also benefits from a utility/store room with velux windows. The modern white bathroom suite is situated on the ground floor. To the first floor, Stairs are three good sized bedrooms.
Externally, is a block paved driveway providing parking. To the rear the garden is mainly laid to lawn, decking area with a storage unit/workshop with power and lighting.
Internal viewings are highly recommended.
EPC – C
EXTENDED semi-detached THREE bedroom family home, with further scope to enlarge if so desired.
On entering the property, the hall and lobby provides useful side storage/coat areas. Access to the living room with feature fireplace, family room leading to open plan kitchen/breakfast room, with sky light providing natural light, fully fitted units with breakfast bar and double doors leading to the rear garden. The property also benefits from a utility/store room with velux windows. The modern white bathroom suite is situated on the ground floor. To the first floor, Stairs are three good sized bedrooms.
Externally, is a block paved driveway providing parking. To the rear the garden is mainly laid to lawn, decking area with a storage unit/workshop with power and lighting.
Internal viewings are highly recommended.
EPC - C
n with Flashman, very unhappy with their service.
They were getting buyers and having to do the viewings themselves.
Wrong people being sent, saying not close enough to the station.
Moving to Bournmouth.
4 Kids.
Know that downstairs bathroom could be an issue.
On at 465k
Leaders have been saying how wonderful it is etc, she know taht its not a palace.
Had plans approved for extension, now probably expired.
They have copy of the plans.
Additional Information
- Stamp Duty: £12,500
Property Description
EXTENDED semi-detached THREE bedroom family home, with further scope to enlarge if so desired.
On entering the property, the hall and lobby provides useful side storage/coat areas. Access to the living room with feature fireplace, family room leading to open plan kitchen/breakfast room, with sky light providing natural light, fully fitted units with breakfast bar and double doors leading to the rear garden. The property also benefits from a utility/store room with velux windows. The modern white bathroom suite is situated on the ground floor. To the first floor, Stairs are three good sized bedrooms.
Externally, is a block paved driveway providing parking. To the rear the garden is mainly laid to lawn, decking area with a storage unit/workshop with power and lighting.
Internal viewings are highly recommended.
EPC – C
EXTENDED semi-detached THREE bedroom family home, with further scope to enlarge if so desired.
On entering the property, the hall and lobby provides useful side storage/coat areas. Access to the living room with feature fireplace, family room leading to open plan kitchen/breakfast room, with sky light providing natural light, fully fitted units with breakfast bar and double doors leading to the rear garden. The property also benefits from a utility/store room with velux windows. The modern white bathroom suite is situated on the ground floor. To the first floor, Stairs are three good sized bedrooms.
Externally, is a block paved driveway providing parking. To the rear the garden is mainly laid to lawn, decking area with a storage unit/workshop with power and lighting.
Internal viewings are highly recommended.
EPC - C
n with Flashman, very unhappy with their service.
They were getting buyers and having to do the viewings themselves.
Wrong people being sent, saying not close enough to the station.
Moving to Bournmouth.
4 Kids.
Know that downstairs bathroom could be an issue.
On at 465k
Leaders have been saying how wonderful it is etc, she know taht its not a palace.
Had plans approved for extension, now probably expired.
They have copy of the plans.
Similar Properties
-
3 bed Semi-Detached House Florence Road, WALTON-ON-THAMES, Surrey, KT12 2AN
£455,000Rochills are delighted to offer to market this three bedroom family home. Located on a popular residential road within close proximity to Walton-on-Thames town centre with it many shops, restaurants and ever popular Heart shopping centre. The property has been well maintained by the current owners... -
3 bed End of Terrace House Carlton Road, WALTON-ON-THAMES, Surrey, KT12 2DG
£450,000Rochills are delighted to offer this well presented three bedroom family home located in this popular residential area within easy reach of Walton town centre. The property has been well maintained, the accommodation briefly comprises of entrance hall, living room with feature fireplace, separate di...
