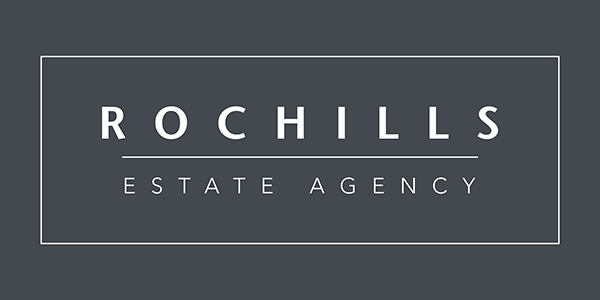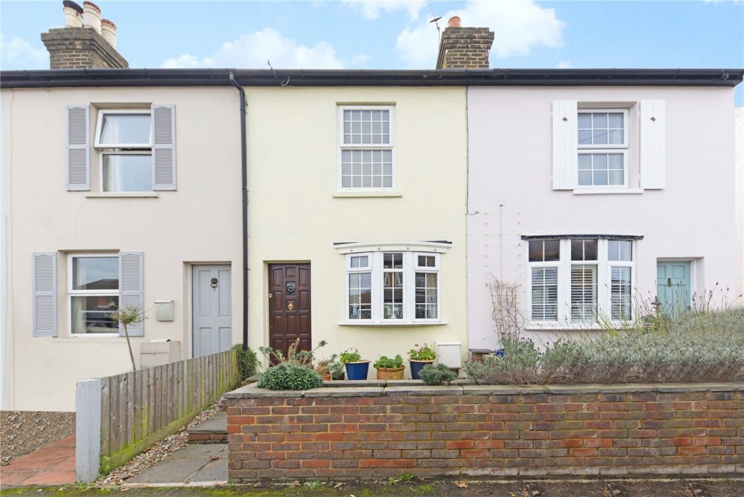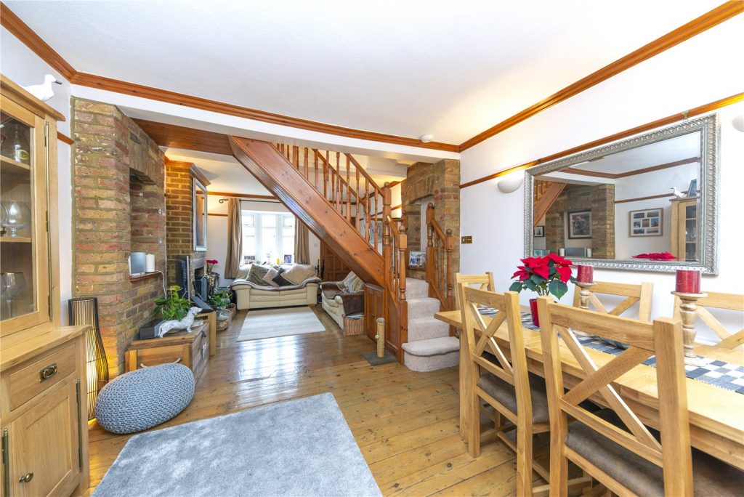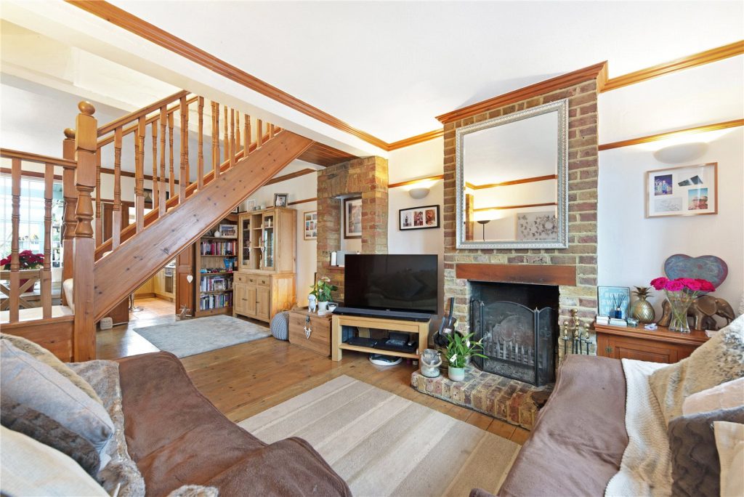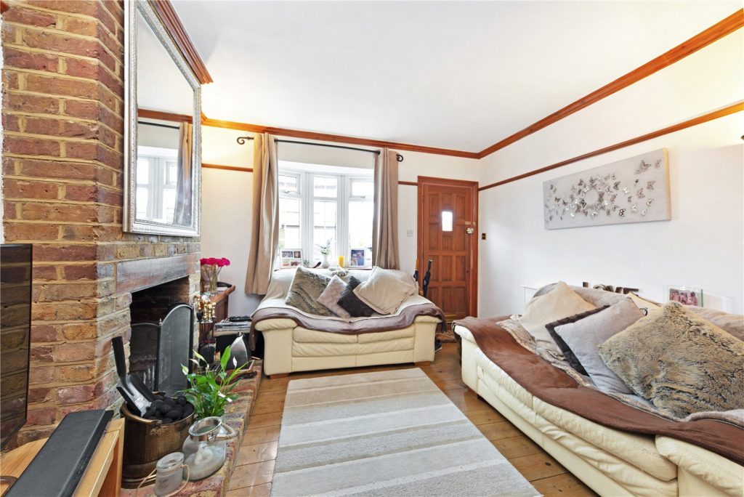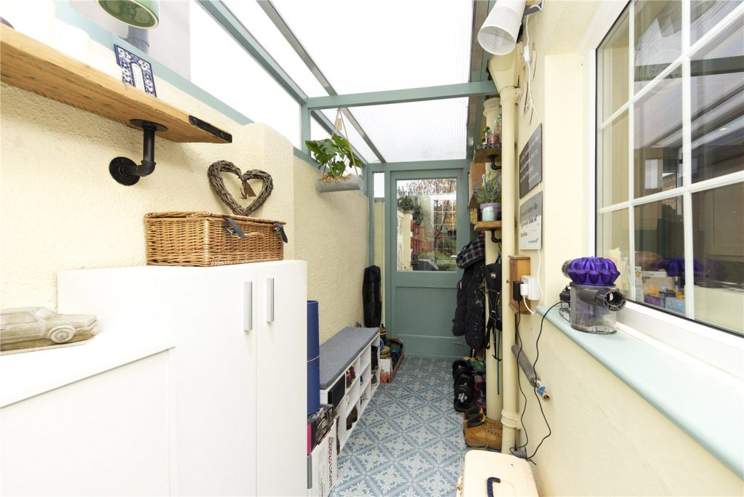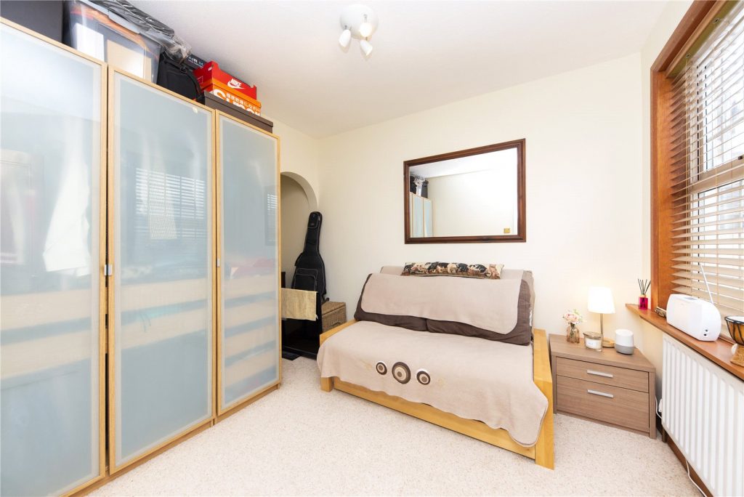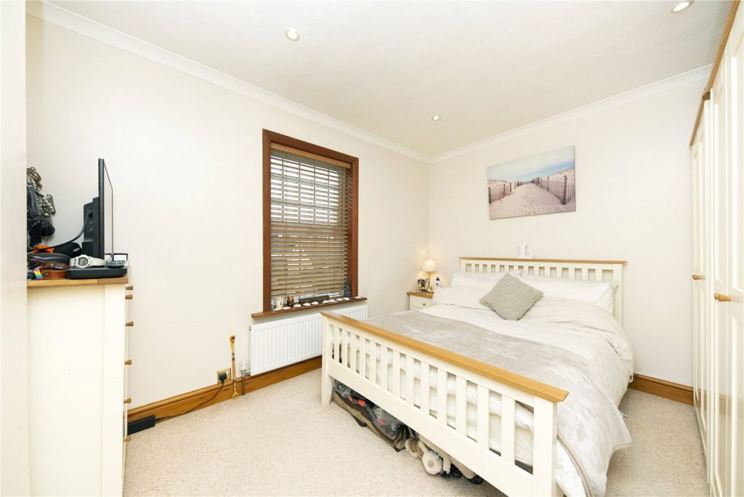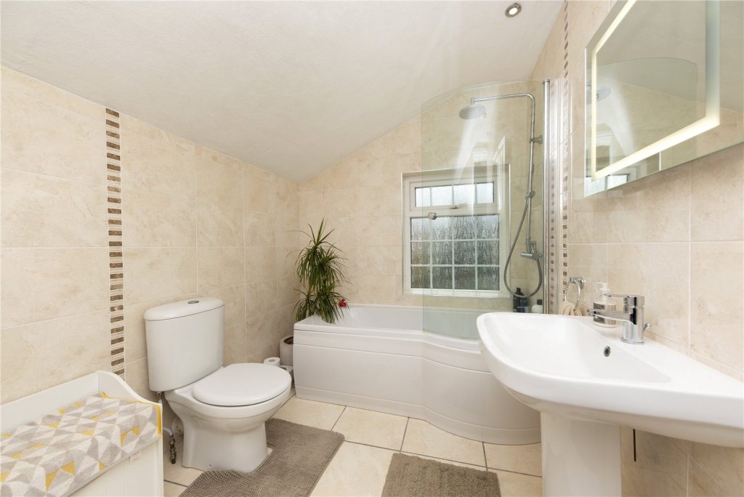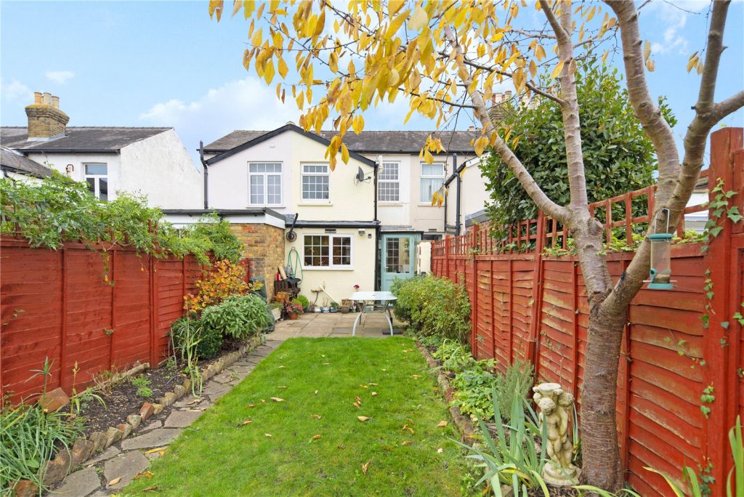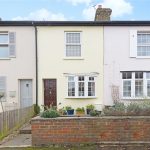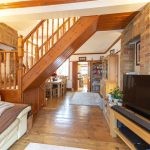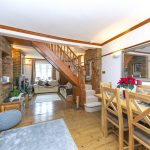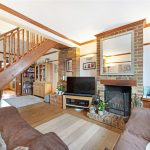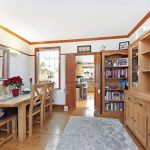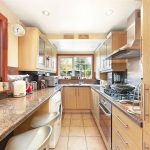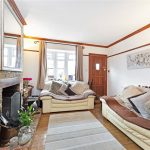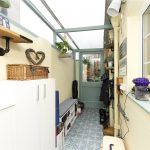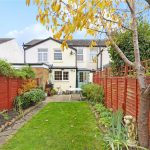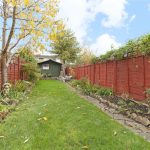60 Second Online Valuation CLICK HERE
Book A Valuation CLICK HERE
 2 Bedrooms
2 Bedrooms 1 Bathroom
1 Bathroom 2 Reception Rooms
2 Reception Rooms
Additional Information
- Stamp Duty *: £11,250
* The calculated stamp duty shown is only relevant if this property is to be a primary residence. Secondary residences and holiday homes carry an additional Stamp Duty Tax.
Property Description
A characterful and charming period cottage in central Walton. Offering tow double bedrooms, good size garden and situated in a quiet cul-de-sac
This characterful and well presented two bedroom cottage is conveniently located within walking distance to town centre, shops, river Thames and an array of local schools.
The living accommodation on the ground floor provides an open plan reception area arranged in two distinct areas, living room with attractive feature fireplace to the front with dining area to the rear opening on to the kitchen. The kitchen has been refurbished with a new gas hob, electric fan oven with matching extractor hood. Adjoining the kitchen is a useful utility/sun room with newly fitted polycarbonate roof and vinyl flooring and in turn leads to the garden.
Upstairs the layout includes a separate bathroom off the hallway. This has been recently fitted with a white suite complete with over bath shower, chrome fittings and heated towel rail with underfloor heating. There are also two generous double bedrooms
The house is oriented with a lovely South-Westerly aspect at the rear and enjoys a good level of privacy and extends to approximately 70 ft. The garden is mainly laid to lawn that has been pain stakingly cared for by the current owners. A further benefit is the good-sized workshop found towards the end of the garden complete with power, this could easily be converted to a home office/studio.
EPC - Rating D
Additional Information
- Stamp Duty: £11,250
Property Description
A characterful and charming period cottage in central Walton. Offering tow double bedrooms, good size garden and situated in a quiet cul-de-sac
This characterful and well presented two bedroom cottage is conveniently located within walking distance to town centre, shops, river Thames and an array of local schools.
The living accommodation on the ground floor provides an open plan reception area arranged in two distinct areas, living room with attractive feature fireplace to the front with dining area to the rear opening on to the kitchen. The kitchen has been refurbished with a new gas hob, electric fan oven with matching extractor hood. Adjoining the kitchen is a useful utility/sun room with newly fitted polycarbonate roof and vinyl flooring and in turn leads to the garden.
Upstairs the layout includes a separate bathroom off the hallway. This has been recently fitted with a white suite complete with over bath shower, chrome fittings and heated towel rail with underfloor heating. There are also two generous double bedrooms
The house is oriented with a lovely South-Westerly aspect at the rear and enjoys a good level of privacy and extends to approximately 70 ft. The garden is mainly laid to lawn that has been pain stakingly cared for by the current owners. A further benefit is the good-sized workshop found towards the end of the garden complete with power, this could easily be converted to a home office/studio.
EPC - Rating D
Similar Properties
-
2 bed Semi-Detached House Burwood Close, Hersham, WALTON-ON-THAMES, Surrey, KT12 4JJ
£399,950Rochills are delighted to offer this two bedroom character cottage located within a short walk of the popular Hersham Village. The property has been well maintained by the current owners and offers a wealth of space throughout. The accommodation comprises of entrance hallway with access to two se... -
2 bed Bramley Close, Chertsey, Surrey, KT16 8HJ
£400,000An immaculate and delightful two bedroom bungalow. Situated in a popular Cul-De-Sac and with private parking to the rear of the property
