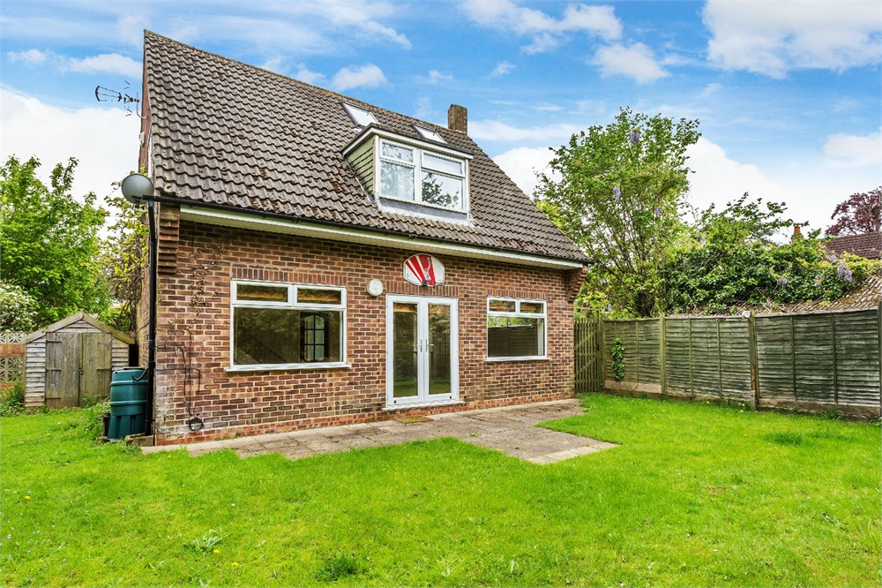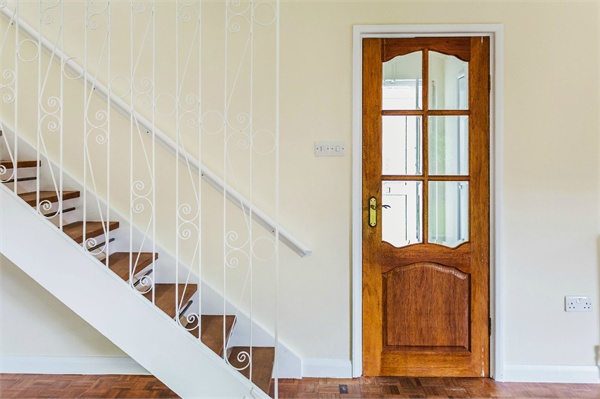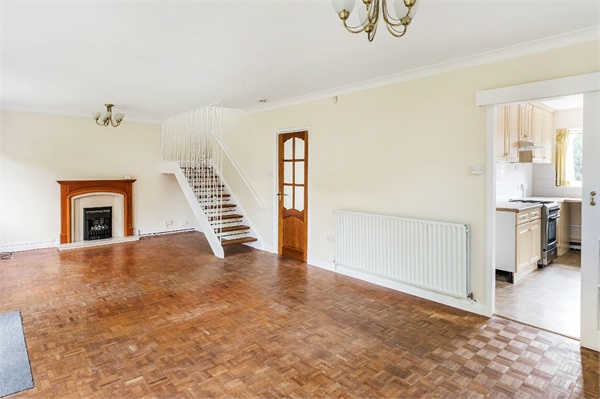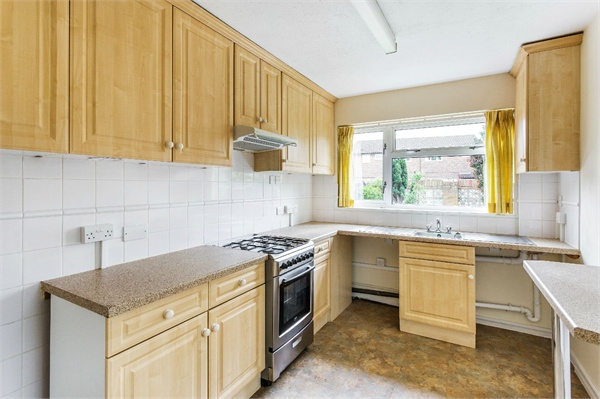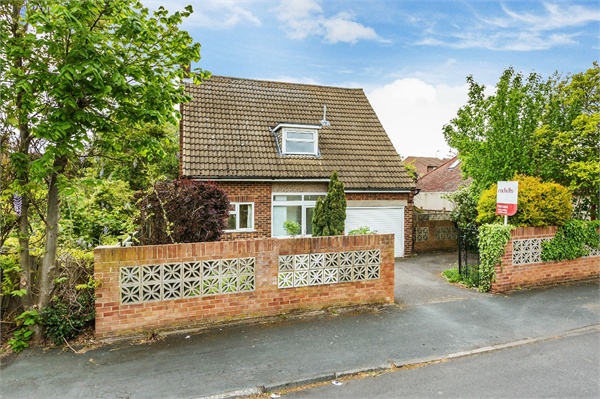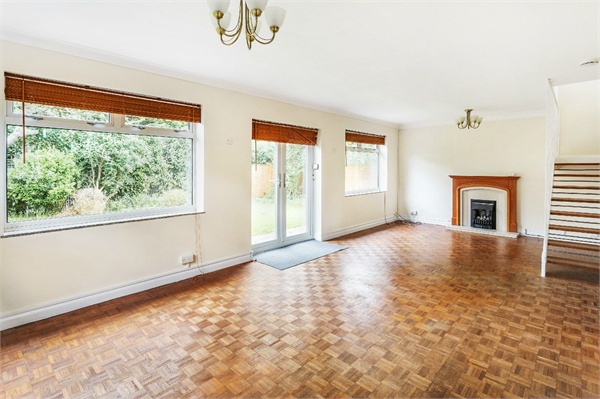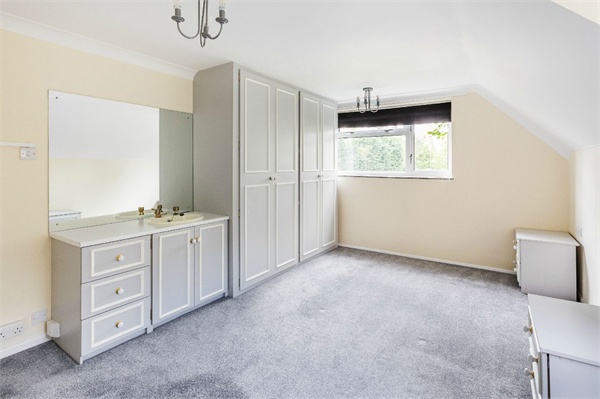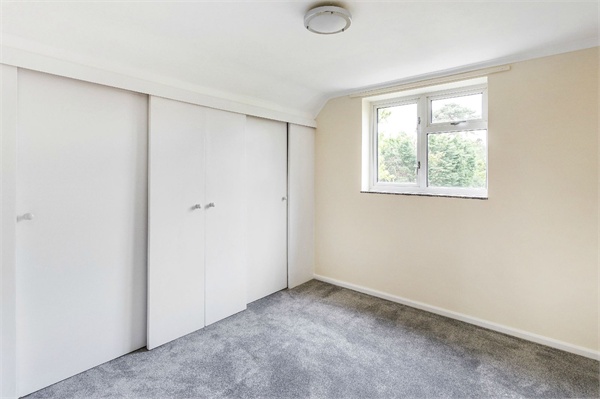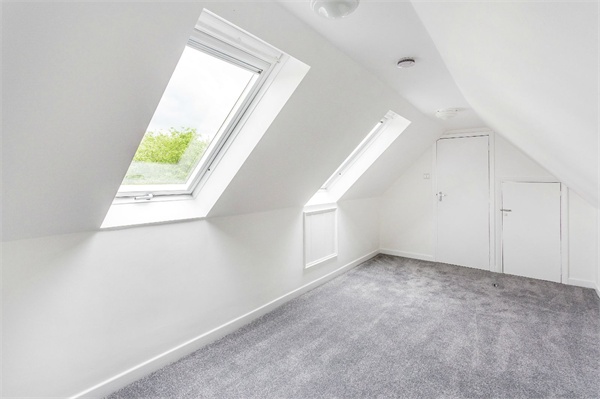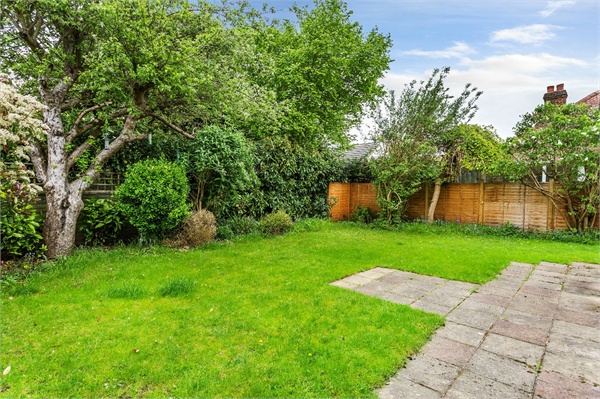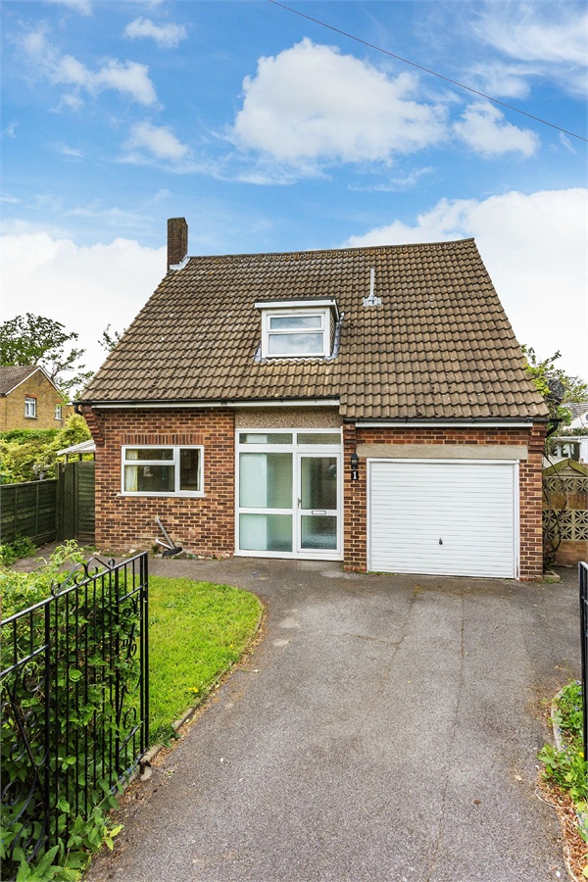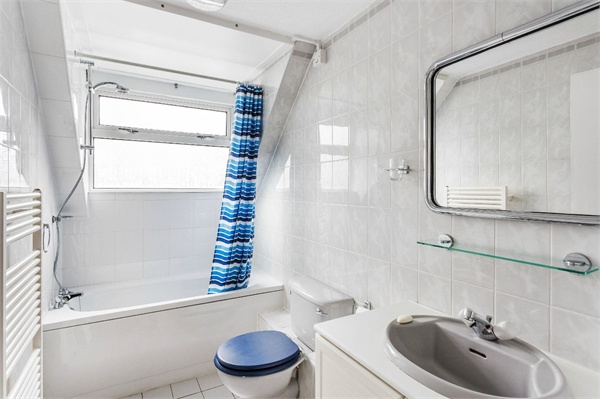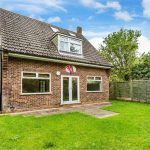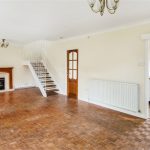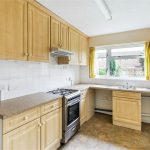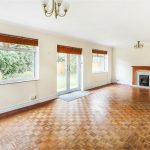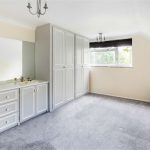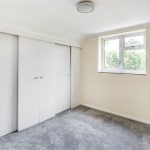60 Second Online Valuation CLICK HERE
Book A Valuation CLICK HERE
 5 Bedrooms
5 Bedrooms 2 Bathrooms
2 Bathrooms 1 Reception Room
1 Reception Room
Additional Information
- Stamp Duty *: £17,500
* The calculated stamp duty shown is only relevant if this property is to be a primary residence. Secondary residences and holiday homes carry an additional Stamp Duty Tax.
Property Description
This DELIGHTFUL, five bedroom DETACHED house is conveniently located within easy access to Walton town centre and MAINLINE station.
The property sits on it’s own plot with a private gated walled front garden with driveway providing off street parking.
On entering the property, the internal porch opens into the hallway leading to the rear of the property where you find the SPACIOUS open plan living/dining room offering LIGHT and BRIGHT living accommodation, with feature fireplace, parquet flooring and patio doors leading to the rear garden. The fully fitted kitchen offers a range of eye and base level units, space for utilities, breakfast bar and side access. The downstairs also benefits from an integral GARAGE, cloakroom with WC and storage.
Moving to the first floor, the landing gives access to FOUR bedrooms and the family bathroom. Stairs lead up to the loft room where you find the FIFTH bedroom with dormer and Velux windows.
Externally, the rear garden is mainly laid to lawn with mature trees and shrubs and provides privacy and seclusion with side gated access.
This property is a MUST view to see its CHARACTER and CHARM.
This DELIGHTFUL, five bedroom DETACHED house is conveniently located within easy access to Walton town centre and MAINLINE station.
The property sits on it's own plot with a private gated walled front garden with driveway providing off street parking.
On entering the property, the internal porch opens into the hallway leading to the rear of the property where you find the SPACIOUS open plan living/dining room offering LIGHT and BRIGHT living accommodation, with feature fireplace, parquet flooring and patio doors leading to the rear garden. The fully fitted kitchen offers a range of eye and base level units, space for utilities, breakfast bar and side access. The downstairs also benefits from an integral GARAGE, cloakroom with WC and storage.
Moving to the first floor, the landing gives access to FOUR bedrooms and the family bathroom. Stairs lead up to the loft room where you find the FIFTH bedroom with dormer and Velux windows.
Externally, the rear garden is mainly laid to lawn with mature trees and shrubs and provides privacy and seclusion with side gated access.
This property is a MUST view to see its CHARACTER and CHARM.
Additional Information
- Stamp Duty: £17,500
Property Description
This DELIGHTFUL, five bedroom DETACHED house is conveniently located within easy access to Walton town centre and MAINLINE station.
The property sits on it’s own plot with a private gated walled front garden with driveway providing off street parking.
On entering the property, the internal porch opens into the hallway leading to the rear of the property where you find the SPACIOUS open plan living/dining room offering LIGHT and BRIGHT living accommodation, with feature fireplace, parquet flooring and patio doors leading to the rear garden. The fully fitted kitchen offers a range of eye and base level units, space for utilities, breakfast bar and side access. The downstairs also benefits from an integral GARAGE, cloakroom with WC and storage.
Moving to the first floor, the landing gives access to FOUR bedrooms and the family bathroom. Stairs lead up to the loft room where you find the FIFTH bedroom with dormer and Velux windows.
Externally, the rear garden is mainly laid to lawn with mature trees and shrubs and provides privacy and seclusion with side gated access.
This property is a MUST view to see its CHARACTER and CHARM.
This DELIGHTFUL, five bedroom DETACHED house is conveniently located within easy access to Walton town centre and MAINLINE station.
The property sits on it's own plot with a private gated walled front garden with driveway providing off street parking.
On entering the property, the internal porch opens into the hallway leading to the rear of the property where you find the SPACIOUS open plan living/dining room offering LIGHT and BRIGHT living accommodation, with feature fireplace, parquet flooring and patio doors leading to the rear garden. The fully fitted kitchen offers a range of eye and base level units, space for utilities, breakfast bar and side access. The downstairs also benefits from an integral GARAGE, cloakroom with WC and storage.
Moving to the first floor, the landing gives access to FOUR bedrooms and the family bathroom. Stairs lead up to the loft room where you find the FIFTH bedroom with dormer and Velux windows.
Externally, the rear garden is mainly laid to lawn with mature trees and shrubs and provides privacy and seclusion with side gated access.
This property is a MUST view to see its CHARACTER and CHARM.
Similar Properties
-
5 bed Semi-Detached House West Grove, Hersham, WALTON-ON-THAMES, Surrey, KT12 5PB
£540,000Beautifully modernised five bedroom family home located within a short walk of Walton-on-Thames mainline train station. The property has been totally refurbished throughout to a high standard. Off street parking to the front, front reception room, rear aspect kitchen/breakfast room, downstairs WC, f... -
5 bed End of Terrace House Thames Street, WEYBRIDGE, Surrey, KT13 8LA
£599,000GREAT OPPORTUNITY TO RESTORE AND REFURBISH: Conveniently located three storey Victorian house, close to the River Thames and the River Wey and to Weybridge town centre. Currently used as individual rooms to let plus vendor's accommodation.Potential to extend subject to planning permission.


