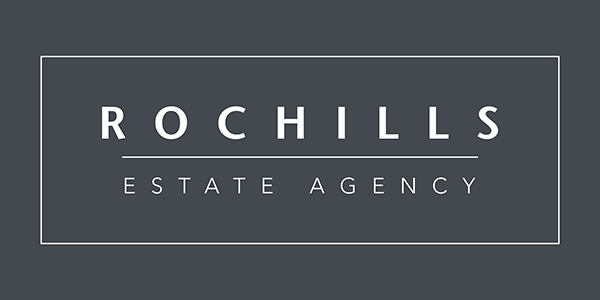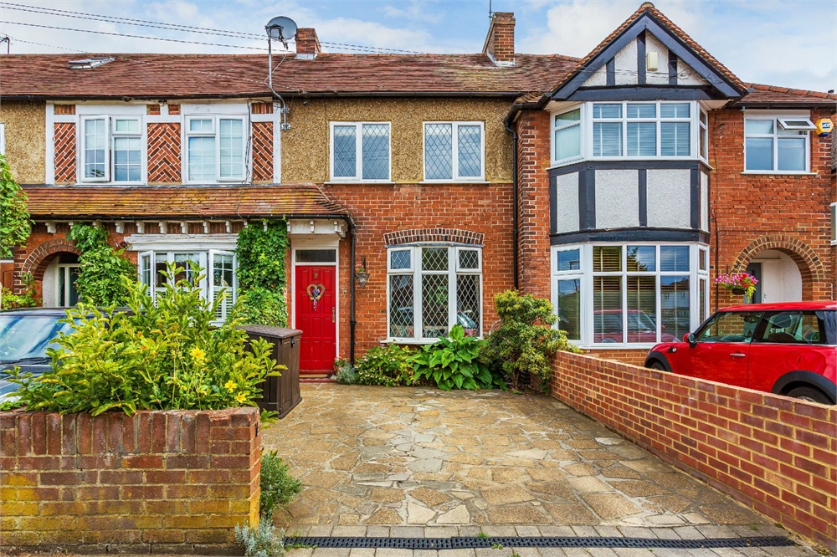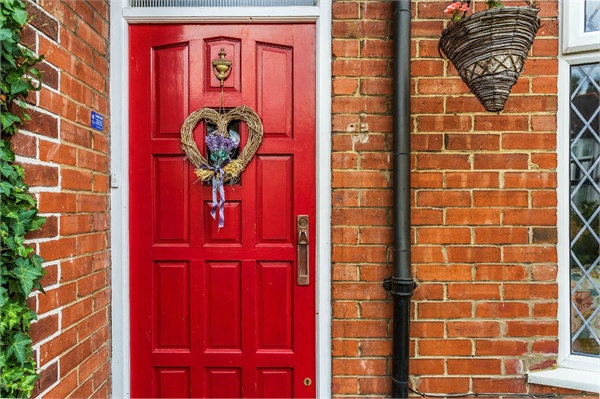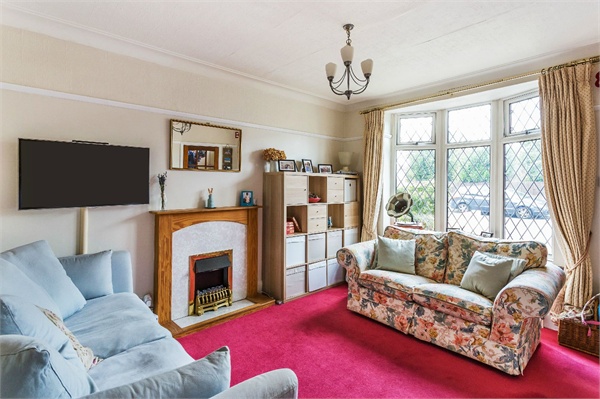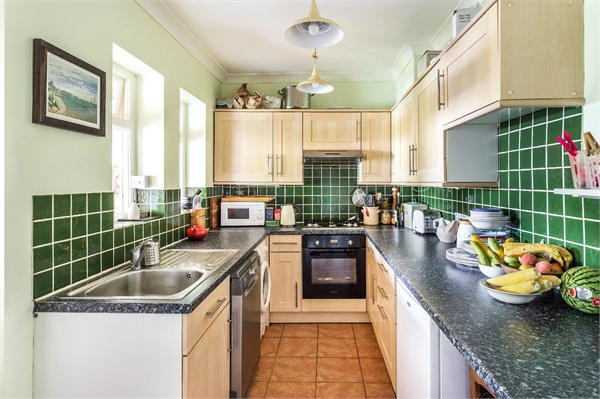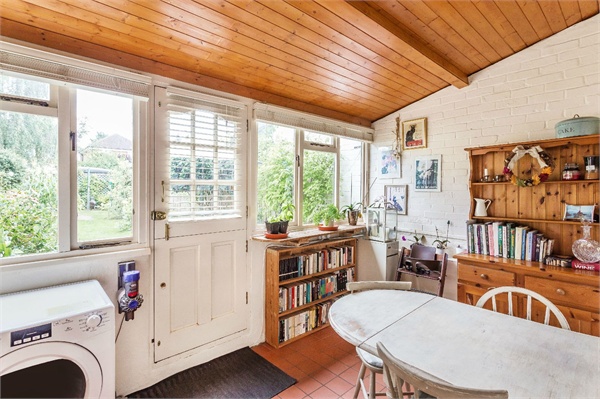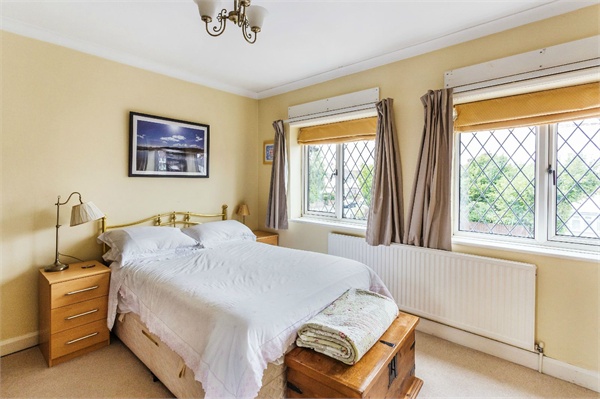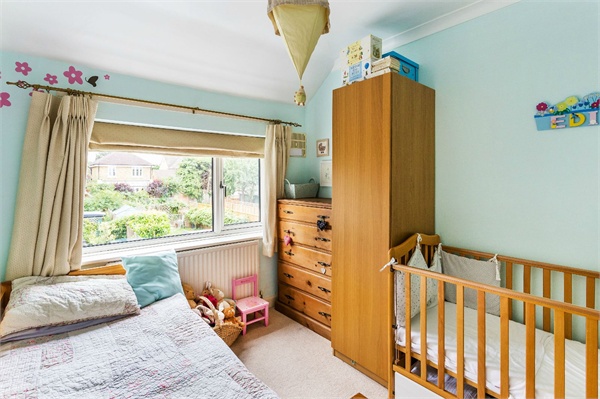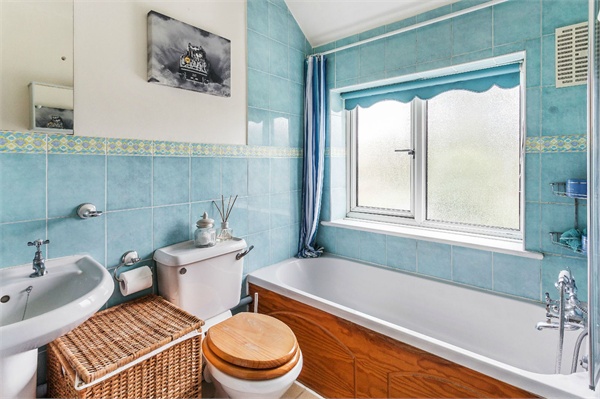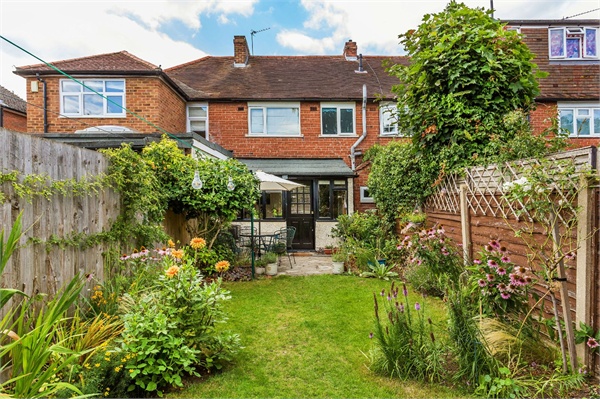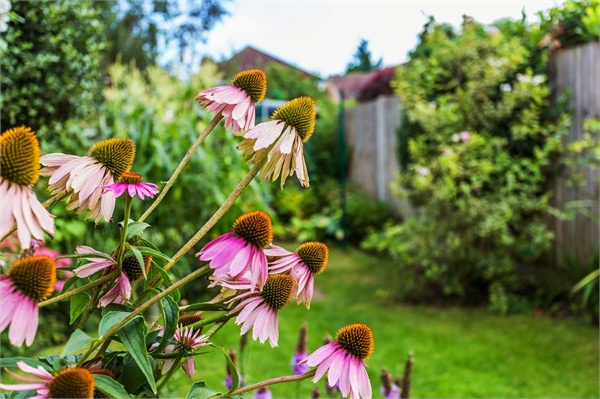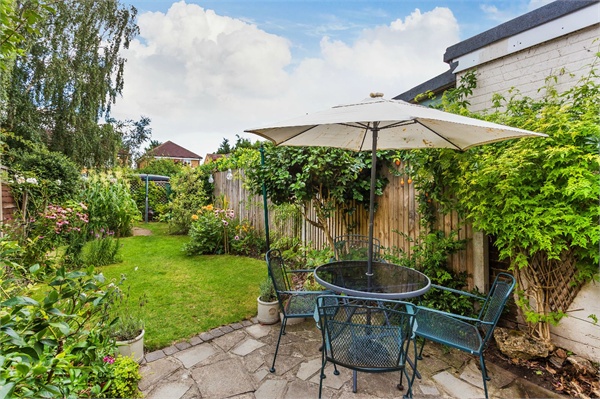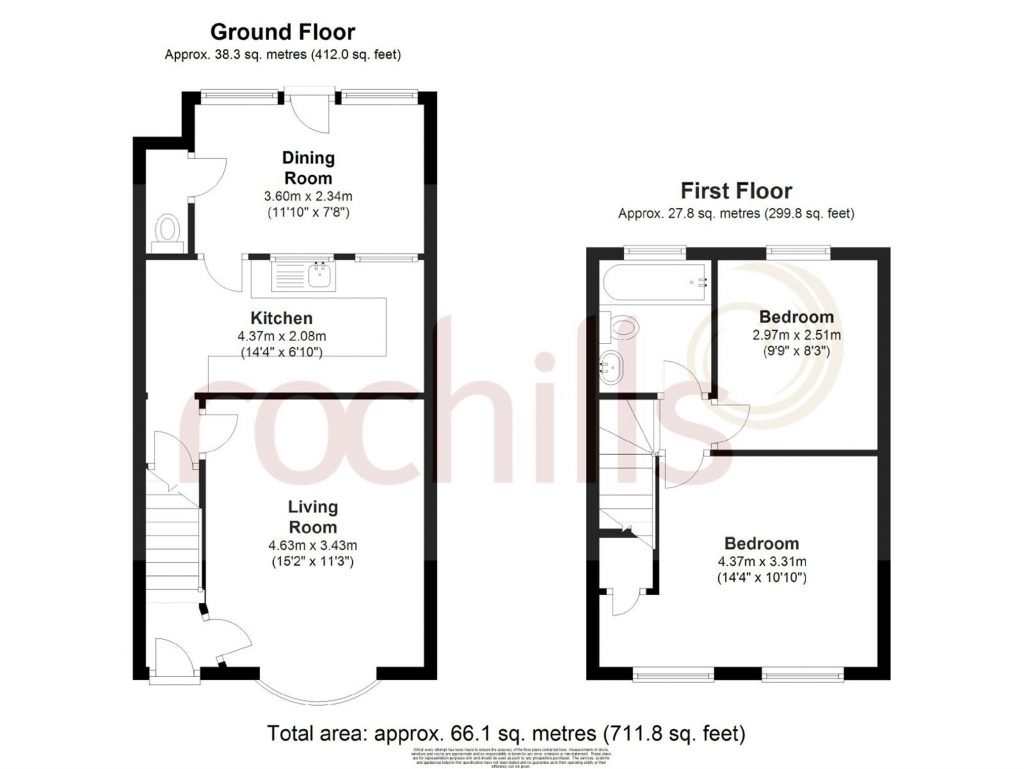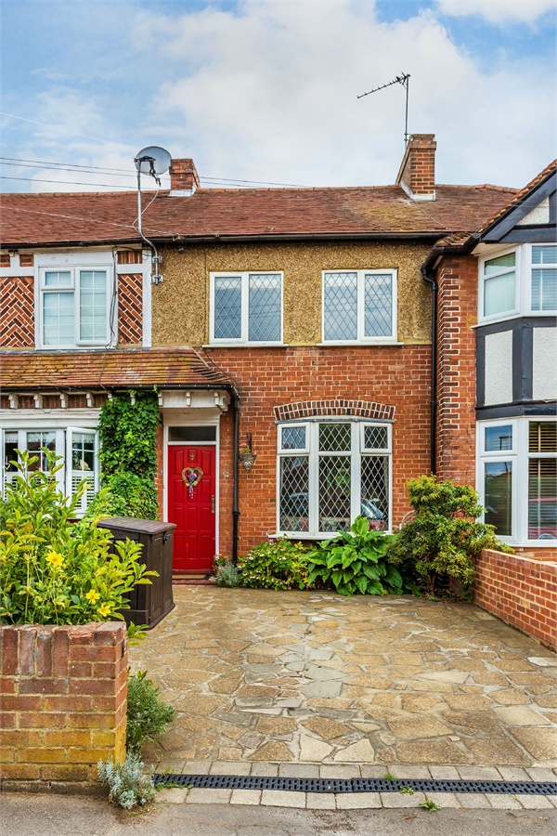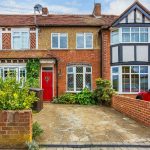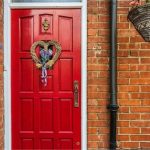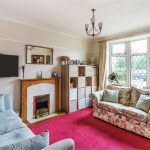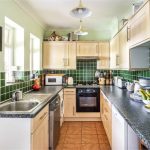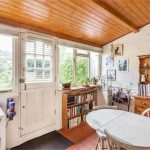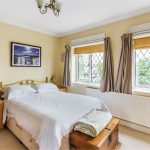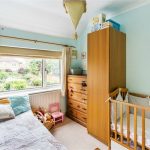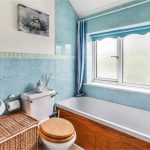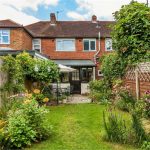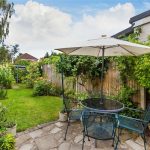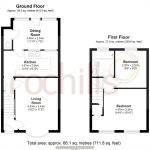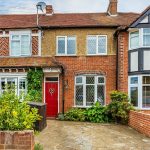60 Second Online Valuation CLICK HERE
Book A Valuation CLICK HERE
 2 Bedrooms
2 Bedrooms 2 Bathrooms
2 Bathrooms 1 Reception Room
1 Reception Room
Additional Information
- Stamp Duty *: £8,750
- Tenure: Freehold
* The calculated stamp duty shown is only relevant if this property is to be a primary residence. Secondary residences and holiday homes carry an additional Stamp Duty Tax.
Property Description
This TWO bedroom terraced house is situated in a POPULAR residential road, close to LOCAL amenities and a short walk to Walton TOWN centre and the picturesque River Thames.
The property has been well maintained by the current owners offering neutral décor throughout.
On entering the property, the hallway with stairs to the first floor gives access to the spacious lounge with bay fronted window and feature fireplace. Moving to the rear of the property is the fully fitted kitchen with ample base and eye level units, breakfast bar, integrated stainless steel hob and extractor hood, space for washing machine, dishwasher and has space for a free standing fridge freezer. The kitchen benefits from under stair storage and overlooks the sun room. The unique sun room offers extra living space, with WC and stable door leading to the rear garden.
The first floor landing gives access to the spacious master bedroom with double aspect to the front and storage. The second bedroom is to the rear with the fully fitted bathroom comprising of a white three piece suite with shower over the bath. Access to the fully insulated half boarded loft.
Externally, the immaculate private rear garden is mainly laid to lawn with mature colourful borders, two vegetable plots and a private patio area ideal for entertaining. To the front is a paved driveway offering off street parking.
Early internal viewings are highly recommended and can be arranged by contacting the Vendor’s sole agent today.
EPC – E
This TWO bedroom terraced house is situated in a POPULAR residential road, close to LOCAL amenities and a short walk to Walton TOWN centre and the picturesque River Thames.
The property has been well maintained by the current owners offering neutral décor throughout.
On entering the property, the hallway with stairs to the first floor gives access to the spacious lounge with bay fronted window and feature fireplace. Moving to the rear of the property is the fully fitted kitchen with ample base and eye level units, breakfast bar, integrated stainless steel hob and extractor hood, space for washing machine, dishwasher and has space for a free standing fridge freezer. The kitchen benefits from under stair storage and overlooks the sun room. The unique sun room offers extra living space, with WC and stable door leading to the rear garden.
The first floor landing gives access to the spacious master bedroom with double aspect to the front and storage. The second bedroom is to the rear with the fully fitted bathroom comprising of a white three piece suite with shower over the bath. Access to the fully insulated half boarded loft.
Externally, the immaculate private rear garden is mainly laid to lawn with mature colourful borders, two vegetable plots and a private patio area ideal for entertaining. To the front is a paved driveway offering off street parking.
Early internal viewings are highly recommended and can be arranged by contacting the Vendor's sole agent today.
EPC - E
Enqd on Carlton Road
Live in the road already and thinking of upsizing as their mortgage is up in the new year
Currently in a 2 bed mid terr, single storey extension at rear. In need of updating. Nice kitchen. It has a shorter garden as part was sold off to build the new houses at the rear.
Additional Information
- Stamp Duty: £8,750
- Tenure: Freehold
Property Description
This TWO bedroom terraced house is situated in a POPULAR residential road, close to LOCAL amenities and a short walk to Walton TOWN centre and the picturesque River Thames.
The property has been well maintained by the current owners offering neutral décor throughout.
On entering the property, the hallway with stairs to the first floor gives access to the spacious lounge with bay fronted window and feature fireplace. Moving to the rear of the property is the fully fitted kitchen with ample base and eye level units, breakfast bar, integrated stainless steel hob and extractor hood, space for washing machine, dishwasher and has space for a free standing fridge freezer. The kitchen benefits from under stair storage and overlooks the sun room. The unique sun room offers extra living space, with WC and stable door leading to the rear garden.
The first floor landing gives access to the spacious master bedroom with double aspect to the front and storage. The second bedroom is to the rear with the fully fitted bathroom comprising of a white three piece suite with shower over the bath. Access to the fully insulated half boarded loft.
Externally, the immaculate private rear garden is mainly laid to lawn with mature colourful borders, two vegetable plots and a private patio area ideal for entertaining. To the front is a paved driveway offering off street parking.
Early internal viewings are highly recommended and can be arranged by contacting the Vendor’s sole agent today.
EPC – E
This TWO bedroom terraced house is situated in a POPULAR residential road, close to LOCAL amenities and a short walk to Walton TOWN centre and the picturesque River Thames.
The property has been well maintained by the current owners offering neutral décor throughout.
On entering the property, the hallway with stairs to the first floor gives access to the spacious lounge with bay fronted window and feature fireplace. Moving to the rear of the property is the fully fitted kitchen with ample base and eye level units, breakfast bar, integrated stainless steel hob and extractor hood, space for washing machine, dishwasher and has space for a free standing fridge freezer. The kitchen benefits from under stair storage and overlooks the sun room. The unique sun room offers extra living space, with WC and stable door leading to the rear garden.
The first floor landing gives access to the spacious master bedroom with double aspect to the front and storage. The second bedroom is to the rear with the fully fitted bathroom comprising of a white three piece suite with shower over the bath. Access to the fully insulated half boarded loft.
Externally, the immaculate private rear garden is mainly laid to lawn with mature colourful borders, two vegetable plots and a private patio area ideal for entertaining. To the front is a paved driveway offering off street parking.
Early internal viewings are highly recommended and can be arranged by contacting the Vendor's sole agent today.
EPC - E
Enqd on Carlton Road
Live in the road already and thinking of upsizing as their mortgage is up in the new year
Currently in a 2 bed mid terr, single storey extension at rear. In need of updating. Nice kitchen. It has a shorter garden as part was sold off to build the new houses at the rear.
Similar Properties
-
2 bed Terraced House Devoke Way, WALTON-ON-THAMES, Surrey, KT12 3ES
£375,000Are you looking for a spacious two bedroom property in a excellent location close to the station ? Well book in a viewing to this two bedroom house located in a quiet cul de sac in Walton on Thames and within easy reach of both Hersham and Walton on Thames mainline stations. The property co... -
2 bed Mole House, Kingfisher Close, Hersham, WALTON-ON-THAMES, Surrey, KT12 4LF
£400,000A DELIGHTFUL, well maintained GROUND floor TWO double bedroom apartment situated on the RIVER Mole offering peace and tranquility. This SPACIOUS apartment has direct access to a patio area overlooking the communal gardens and the picturesque River Mole. On entering the property, the hallwa...
