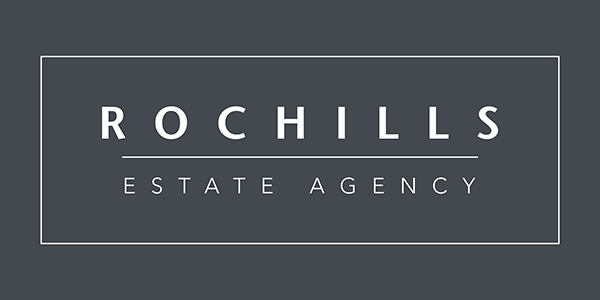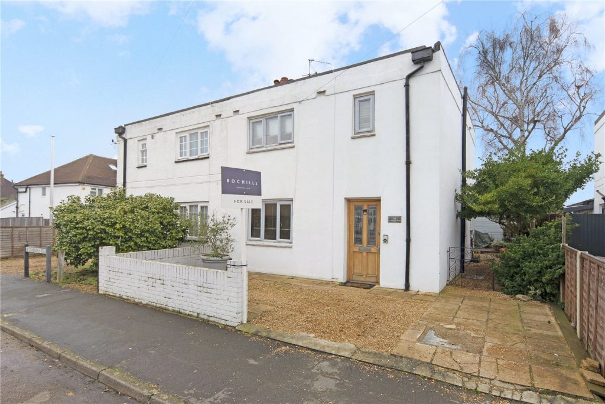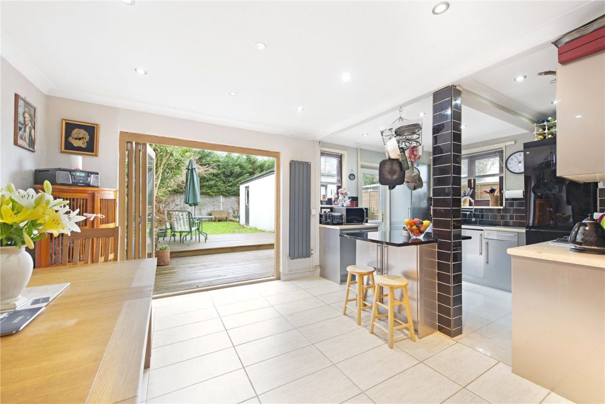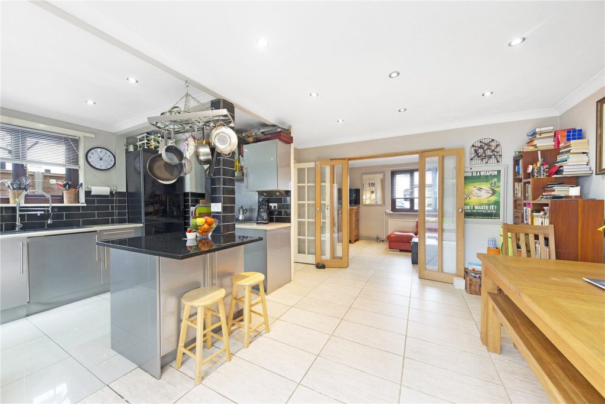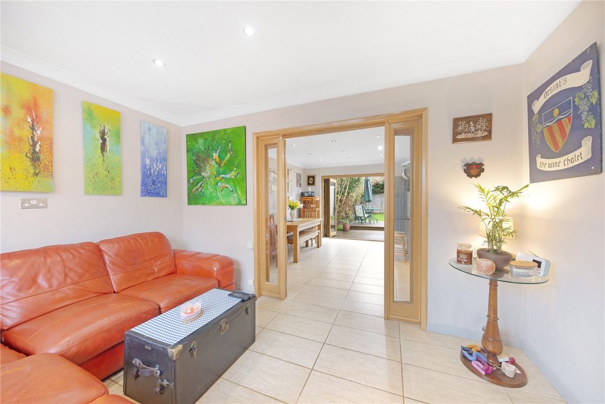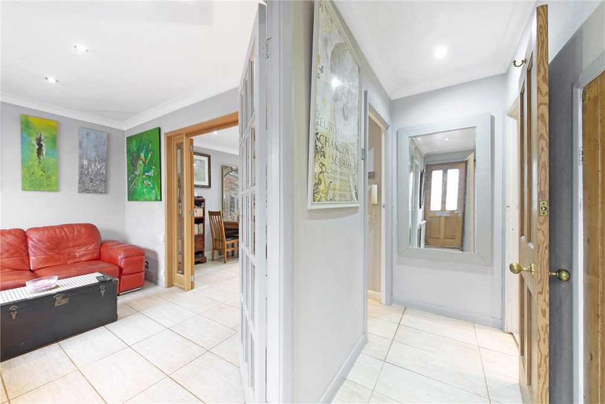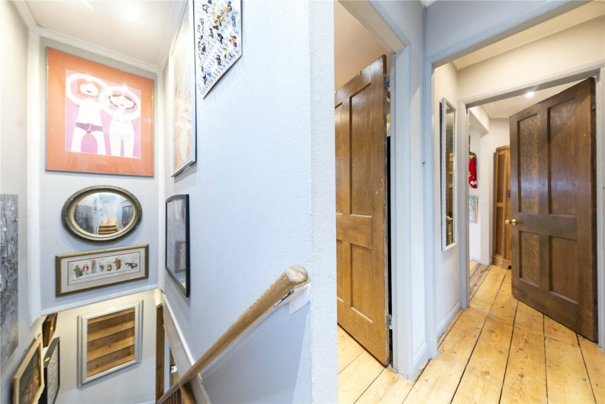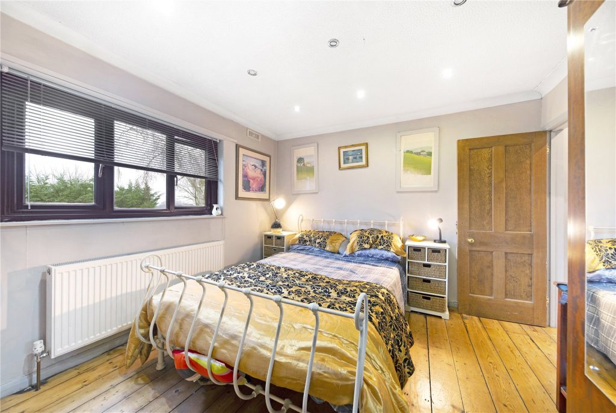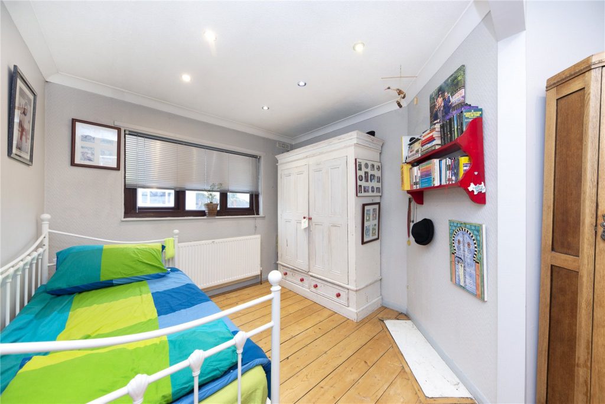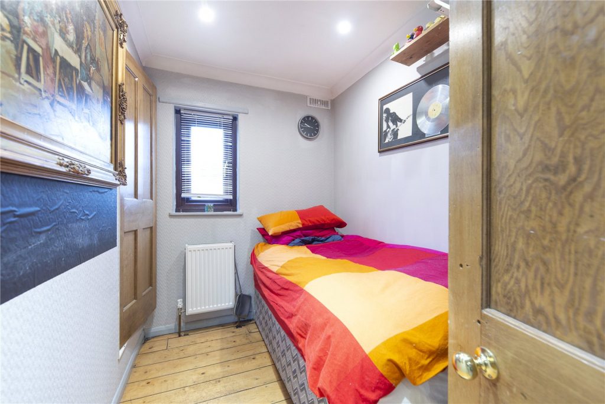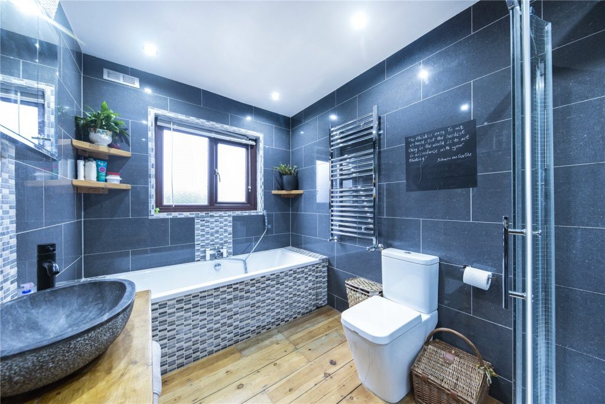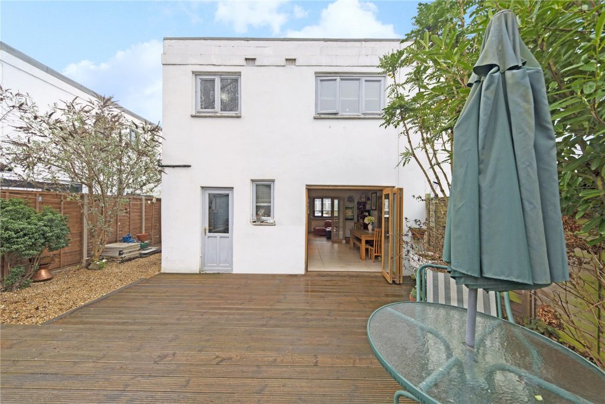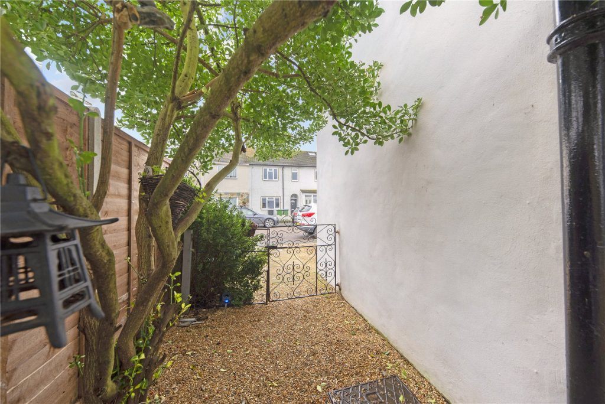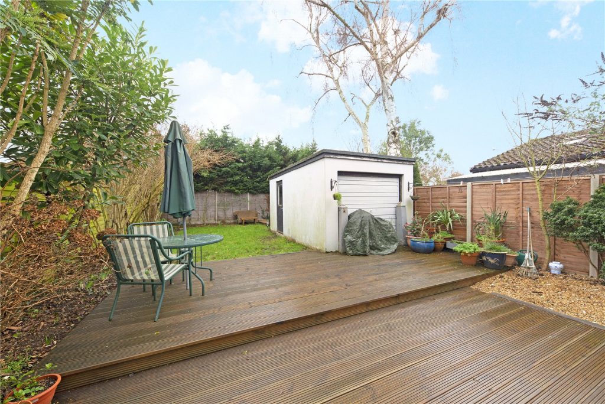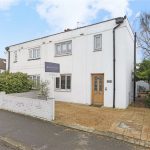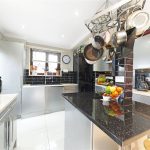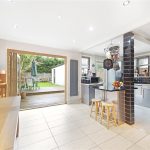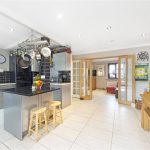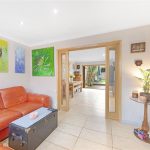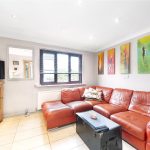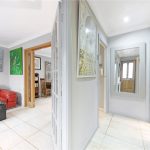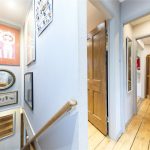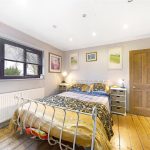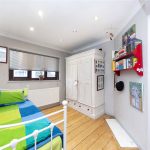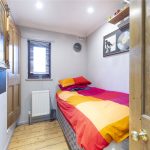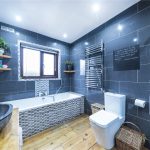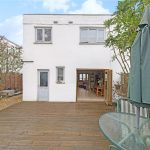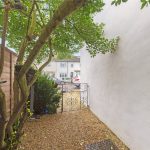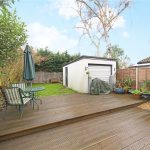60 Second Online Valuation CLICK HERE
Book A Valuation CLICK HERE
 3 Bedrooms
3 Bedrooms 2 Reception Rooms
2 Reception Rooms
Additional Information
- Stamp Duty *: £15,000
* The calculated stamp duty shown is only relevant if this property is to be a primary residence. Secondary residences and holiday homes carry an additional Stamp Duty Tax.
Property Description
A period three bedroom home, sitauted on one of Walton’s very popular river roads. Offering garage, off steet parking and an open plan layout.
We are delighted to bring to the market this unique and well presented house in a popular road close to the River Thames and a short walk to the Excel sports centre, and a Co-op supermarket.
The downstairs has been configured to an open plan, light and airy space, with large sliding doors to the garden onto decking, and tiled floors throughout.
The front lounge area can be part of the open plan layout or closed off with glass doors.
The kitchen diner is a key feature of this house, with an island and plenty of space for a large dining table. There is a handy downstairs cloakroom off the hall too.
Upstairs there are three very good size bedrooms, with storage space, and an enormous bathroom with seperate bath and walk in shower.
Outside the garden is secluded and laid to lawn and decking, which is plenty big enough for entertaining by the house, with another decked area at the end of the garden to catch the last of the sun's rays.
The seperate garage has power and could be converted to a home office space easily, and there is another area of gravelled garden to the side of the house.
Unusually for properties on this road, there is a dropped kerb and off road parking.
Early viewings are recommended, please call 01932 222120
Additional Information
- Stamp Duty: £15,000
Property Description
A period three bedroom home, sitauted on one of Walton’s very popular river roads. Offering garage, off steet parking and an open plan layout.
We are delighted to bring to the market this unique and well presented house in a popular road close to the River Thames and a short walk to the Excel sports centre, and a Co-op supermarket.
The downstairs has been configured to an open plan, light and airy space, with large sliding doors to the garden onto decking, and tiled floors throughout.
The front lounge area can be part of the open plan layout or closed off with glass doors.
The kitchen diner is a key feature of this house, with an island and plenty of space for a large dining table. There is a handy downstairs cloakroom off the hall too.
Upstairs there are three very good size bedrooms, with storage space, and an enormous bathroom with seperate bath and walk in shower.
Outside the garden is secluded and laid to lawn and decking, which is plenty big enough for entertaining by the house, with another decked area at the end of the garden to catch the last of the sun's rays.
The seperate garage has power and could be converted to a home office space easily, and there is another area of gravelled garden to the side of the house.
Unusually for properties on this road, there is a dropped kerb and off road parking.
Early viewings are recommended, please call 01932 222120
Similar Properties
-
3 bed Terraced House Willowhayne Drive, WALTON-ON-THAMES, Surrey, KT12 2NJ
£464,950THREE Bedroom House in fantastic location in excellent condition. On entering the property the entrance hallway gives access to a downstairs WC, double size reception room leading to the spacious kitchen with a patio door giving access to the garden. To the first floor, there are two double bedroom... -
3 bed Semi-Detached House Garden Road, WALTON-ON-THAMES, Surrey, KT12 2HQ
£519,950Rochills are delighted to offer this three bedroom family home offered in excellent condition throughout located close to Walton Town Centre and the River Thames. This beautifully presented property has been modernised throughout and briefly comprises entrance hall, downstairs cloakroom, spacious...
