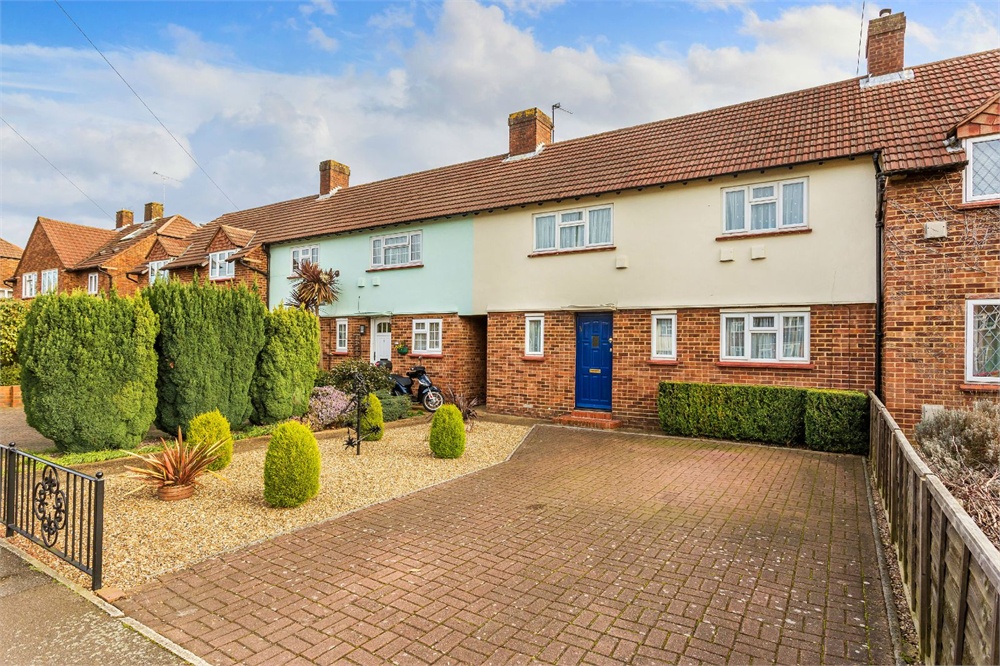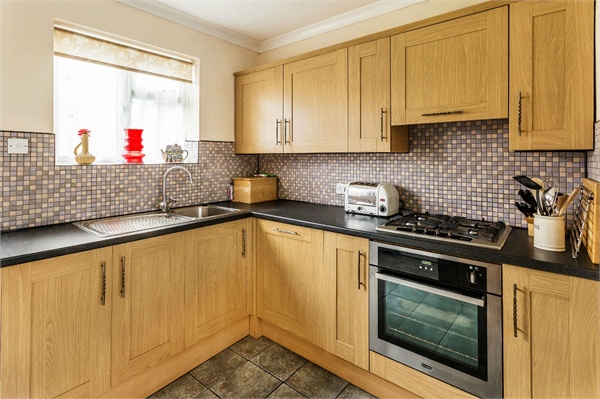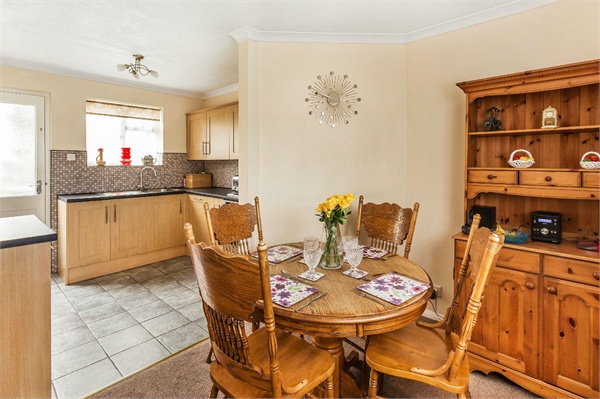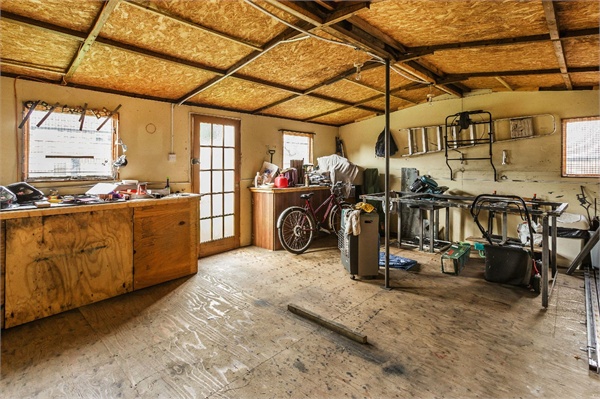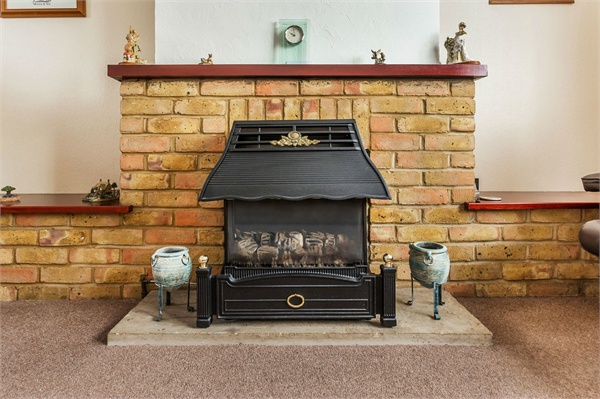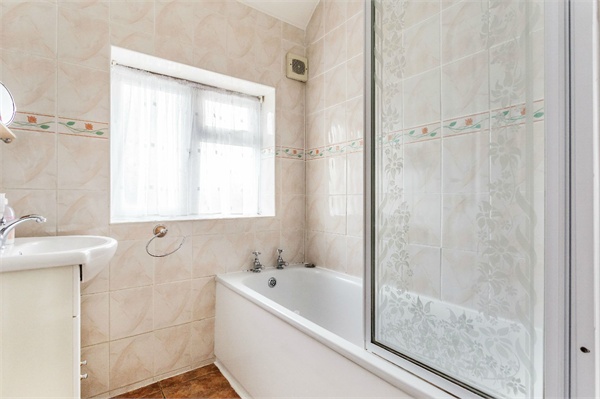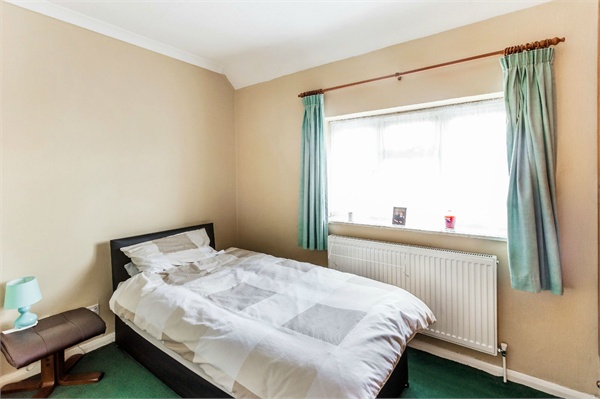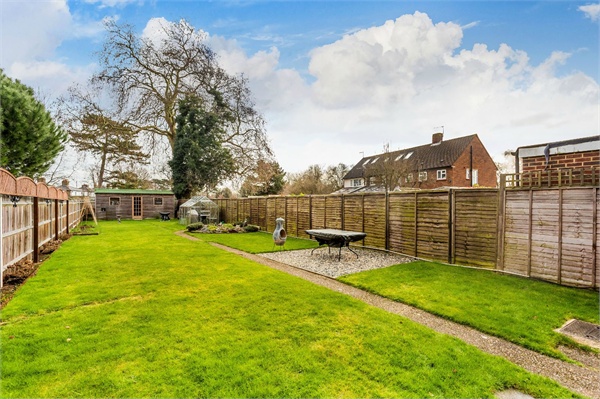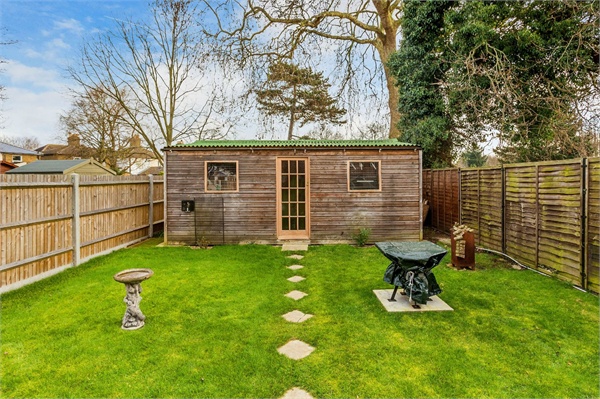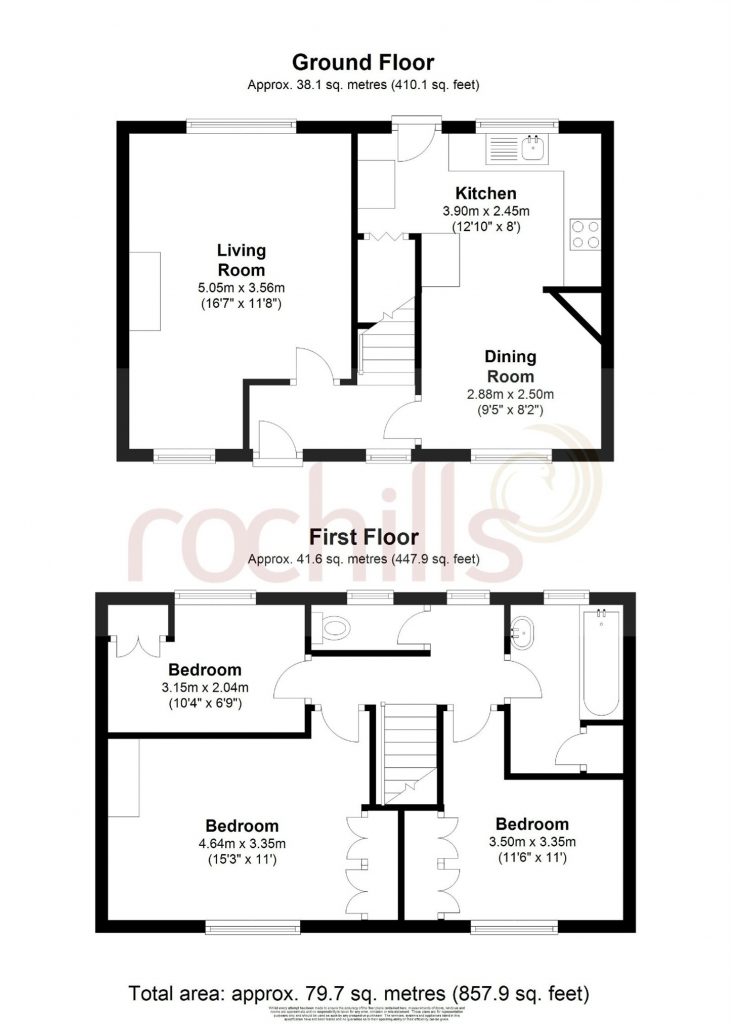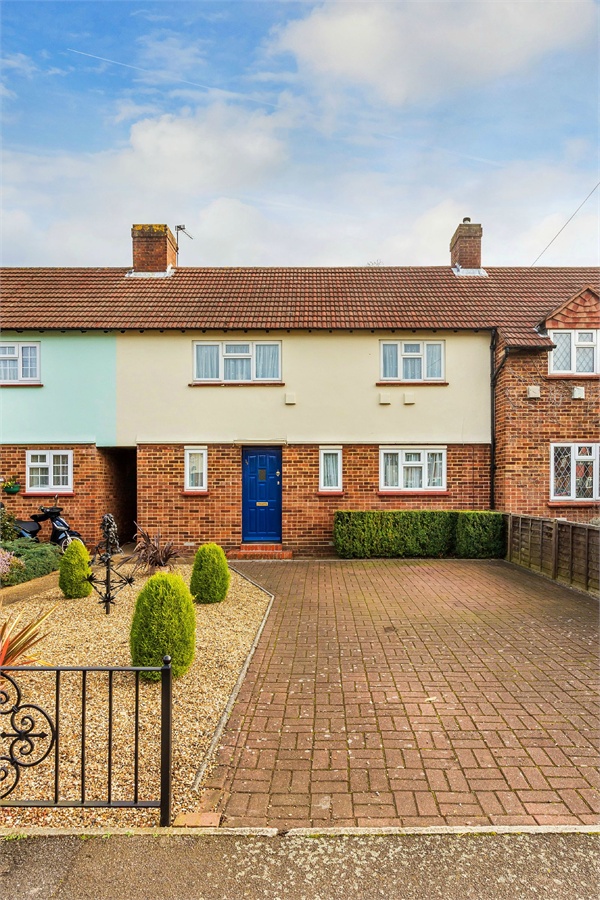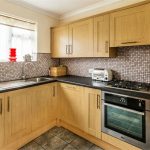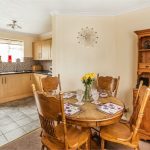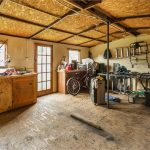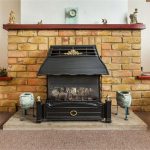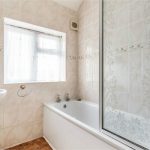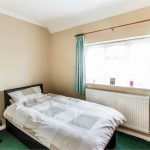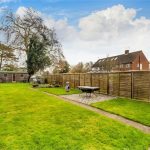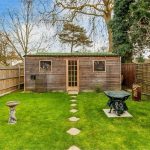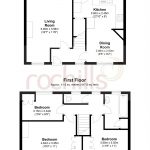60 Second Online Valuation CLICK HERE
Book A Valuation CLICK HERE
 3 Bedrooms
3 Bedrooms 1 Bathroom
1 Bathroom 2 Reception Rooms
2 Reception Rooms
Additional Information
- Stamp Duty *: £14,250
* The calculated stamp duty shown is only relevant if this property is to be a primary residence. Secondary residences and holiday homes carry an additional Stamp Duty Tax.
Property Description
Rochills are delighted to offer this mid terrace three bedroom family home, with side access to the rear garden and within easy access to both Walton on Thames and Hersham town centres. The property is also within walking distance of Walton mainline station and the recently opened Three Rivers Academy School.
On entering the property, the hallway gives access to the main reception, internal stairs to the first floor and the dining room and kitchen. The reception room has front and rear aspect providing plenty of light and feature fireplace. The fully fitted kitchen has plenty of cupboard space, integrated appliances, under stairs cupboard and access to the rear the garden.
Moving to the first floor, the landing gives access to three good size bedrooms, family bathroom, separate WC and access to the part boarded loft housing the combi boiler.
Externally, the large private rear garden is mainly laid to lawn with borders, gravel patio area, greenhouse and an outbuilding at the rear of the garden with lighting and electricity. There is also side access.
To the front, is a paved driveway with ample parking, feature gravel garden with mature trees and shrubs.
EPC D
Rochills are delighted to offer this mid terrace three bedroom family home, with side access to the rear garden and within easy access to both Walton on Thames and Hersham town centres. The property is also within walking distance of Walton mainline station and the recently opened Three Rivers Academy School.
On entering the property, the hallway gives access to the main reception, internal stairs to the first floor and the dining room and kitchen. The reception room has front and rear aspect providing plenty of light and feature fireplace. The fully fitted kitchen has plenty of cupboard space, integrated appliances, under stairs cupboard and access to the rear the garden.
Moving to the first floor, the landing gives access to three good size bedrooms, family bathroom, separate WC and access to the part boarded loft housing the combi boiler.
Externally, the large private rear garden is mainly laid to lawn with borders, gravel patio area, greenhouse and an outbuilding at the rear of the garden with lighting and electricity. There is also side access.
To the front, is a paved driveway with ample parking, feature gravel garden with mature trees and shrubs.
EPC D
Additional Information
- Stamp Duty: £14,250
Property Description
Rochills are delighted to offer this mid terrace three bedroom family home, with side access to the rear garden and within easy access to both Walton on Thames and Hersham town centres. The property is also within walking distance of Walton mainline station and the recently opened Three Rivers Academy School.
On entering the property, the hallway gives access to the main reception, internal stairs to the first floor and the dining room and kitchen. The reception room has front and rear aspect providing plenty of light and feature fireplace. The fully fitted kitchen has plenty of cupboard space, integrated appliances, under stairs cupboard and access to the rear the garden.
Moving to the first floor, the landing gives access to three good size bedrooms, family bathroom, separate WC and access to the part boarded loft housing the combi boiler.
Externally, the large private rear garden is mainly laid to lawn with borders, gravel patio area, greenhouse and an outbuilding at the rear of the garden with lighting and electricity. There is also side access.
To the front, is a paved driveway with ample parking, feature gravel garden with mature trees and shrubs.
EPC D
Rochills are delighted to offer this mid terrace three bedroom family home, with side access to the rear garden and within easy access to both Walton on Thames and Hersham town centres. The property is also within walking distance of Walton mainline station and the recently opened Three Rivers Academy School.
On entering the property, the hallway gives access to the main reception, internal stairs to the first floor and the dining room and kitchen. The reception room has front and rear aspect providing plenty of light and feature fireplace. The fully fitted kitchen has plenty of cupboard space, integrated appliances, under stairs cupboard and access to the rear the garden.
Moving to the first floor, the landing gives access to three good size bedrooms, family bathroom, separate WC and access to the part boarded loft housing the combi boiler.
Externally, the large private rear garden is mainly laid to lawn with borders, gravel patio area, greenhouse and an outbuilding at the rear of the garden with lighting and electricity. There is also side access.
To the front, is a paved driveway with ample parking, feature gravel garden with mature trees and shrubs.
EPC D
Similar Properties
-
3 bed Semi-Detached House Molesey Close, Hersham, WALTON-ON-THAMES, Surrey, KT12 4PX
£485,000Rochills are delighted to market this three-bedroom semi detached modern family home located in a popular residential road in Hersham providing easy access to London Waterloo. The property is spacious and has been beautifully maintained and decorated throughout, including a new roof, new windows a... -
3 bed Semi-Detached House First Avenue, WALTON-ON-THAMES, Surrey, KT12 2HN
£450,000EXTENDED semi-detached THREE bedroom family home, with further scope to enlarge if so desired. On entering the property, the hall and lobby provides useful side storage/coat areas. Access to the living room with feature fireplace, family room leading to open plan kitchen/breakfast room, with sk...


