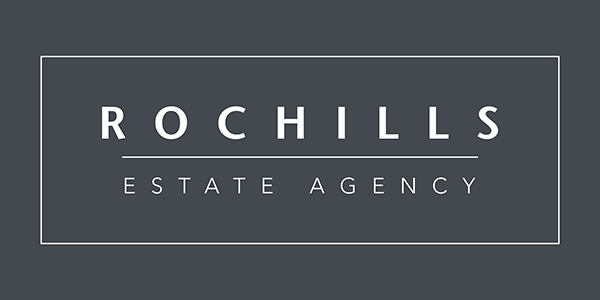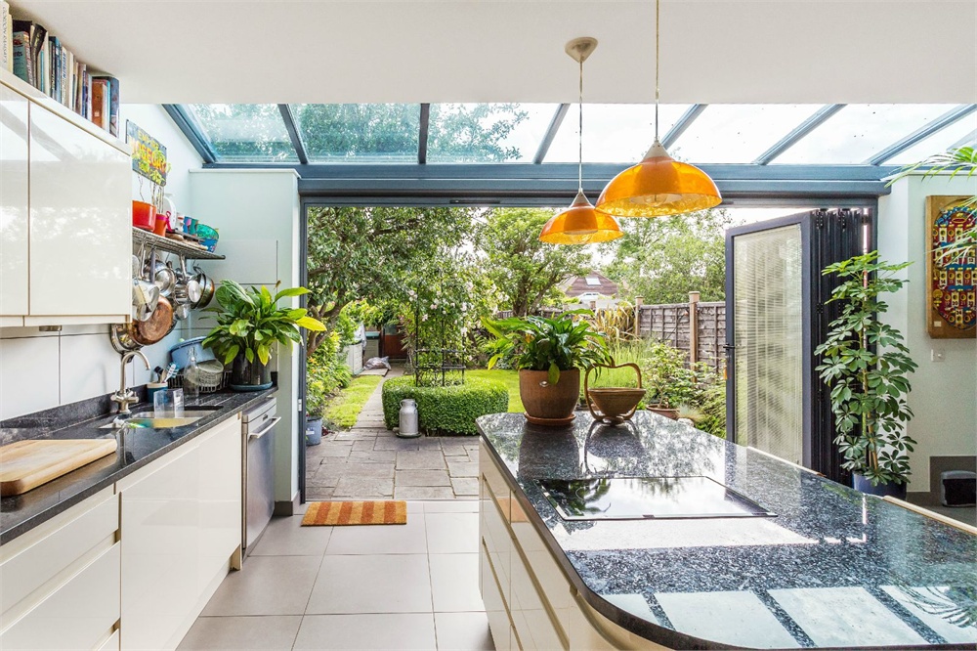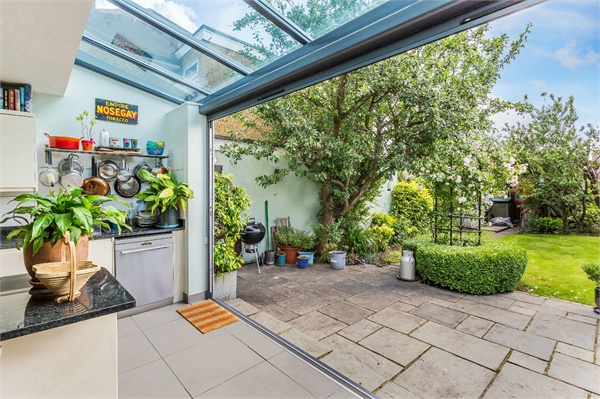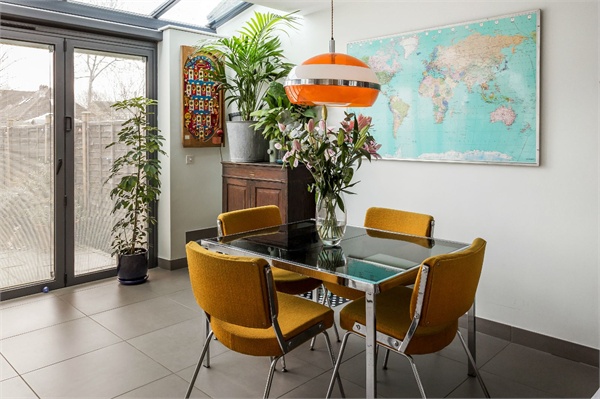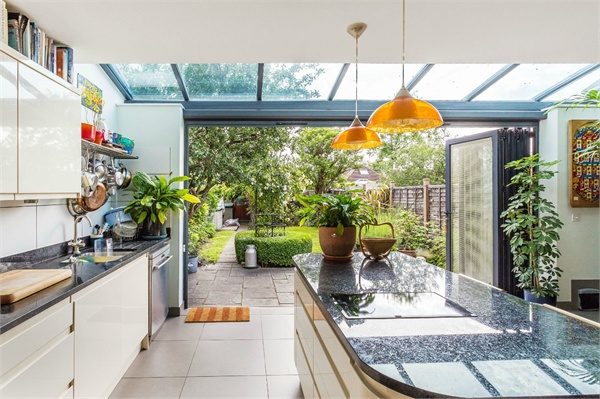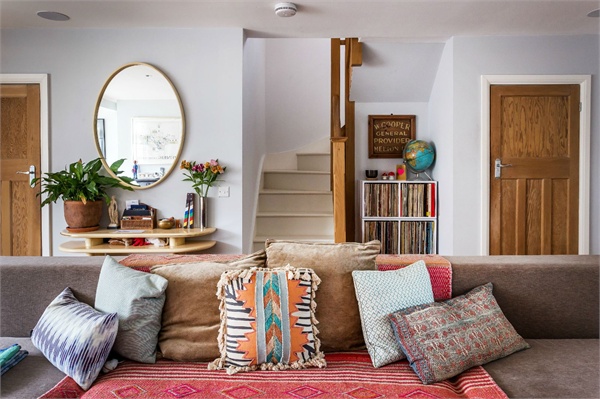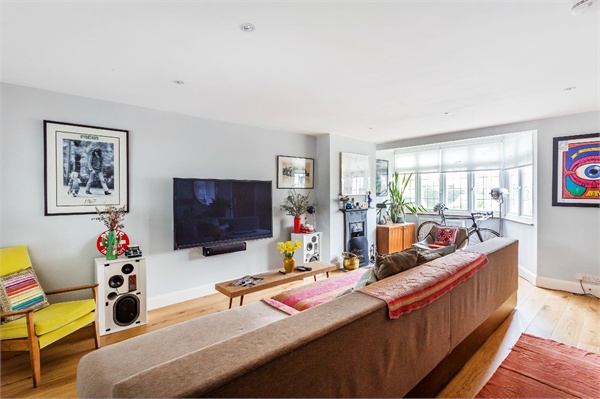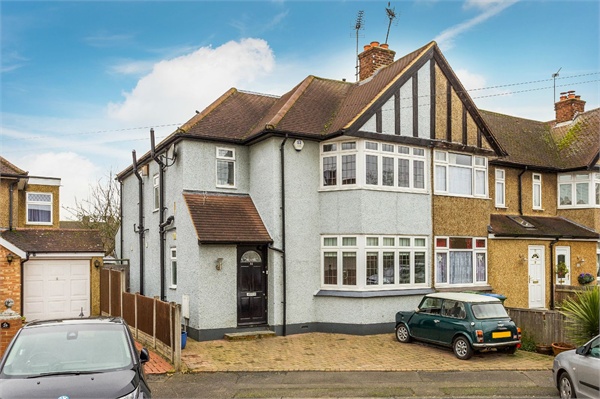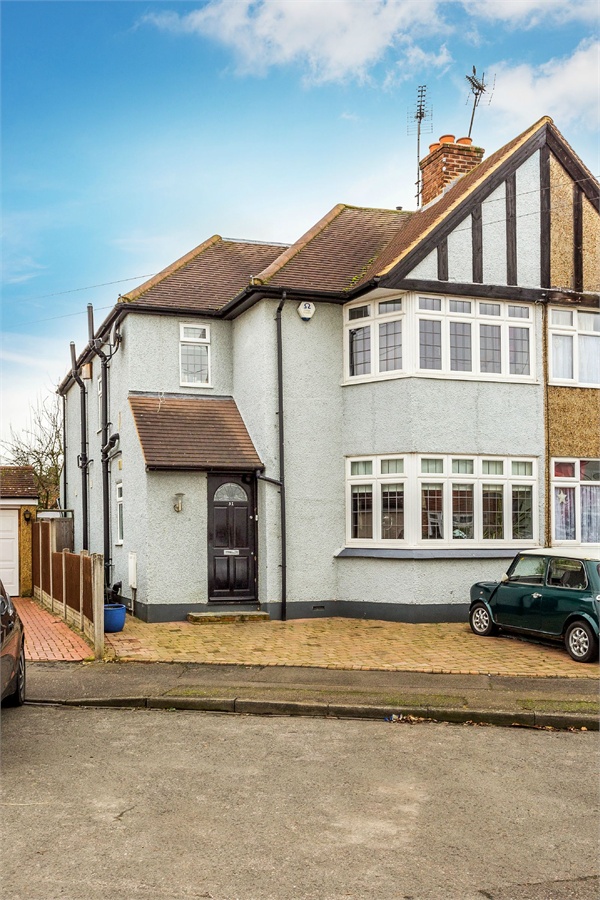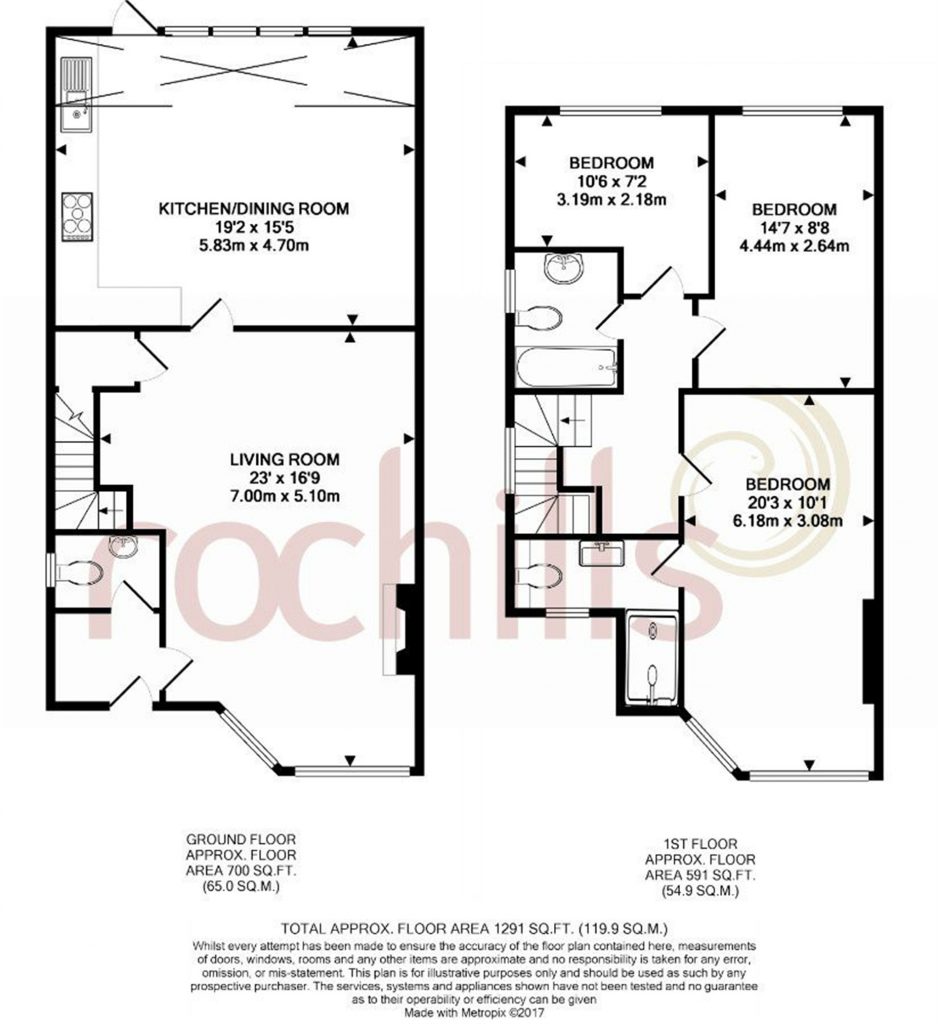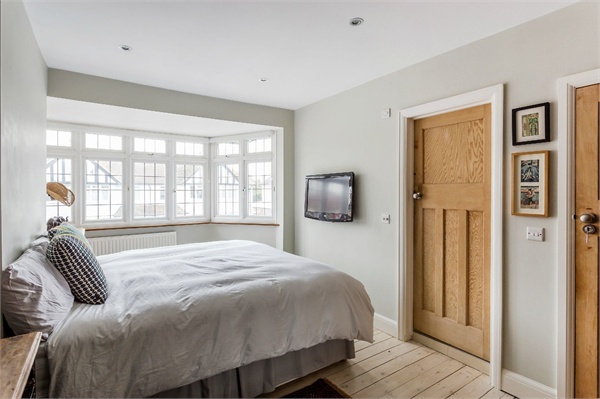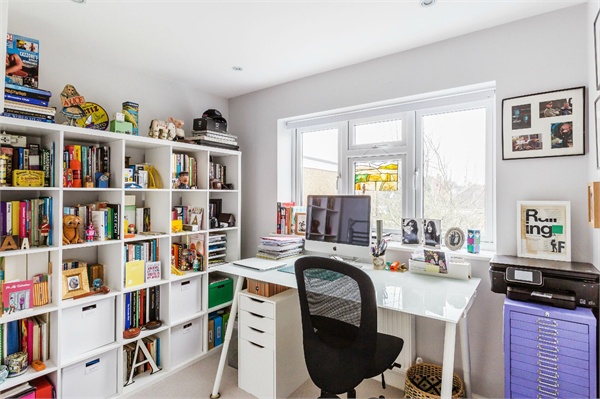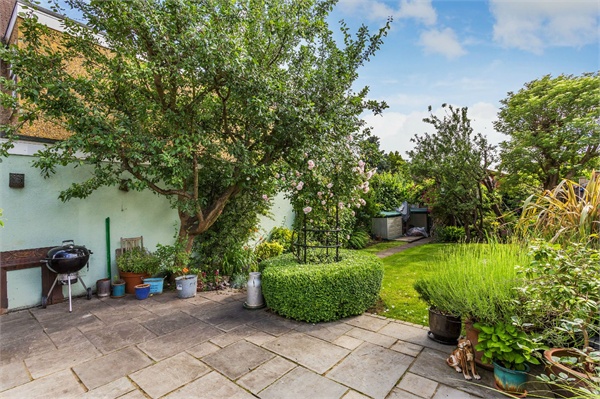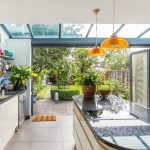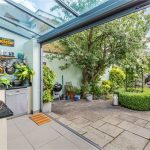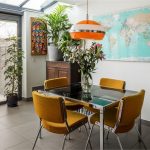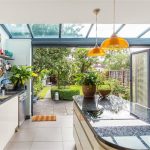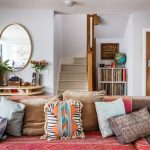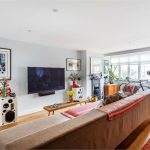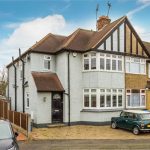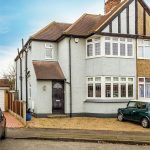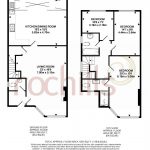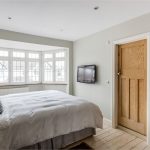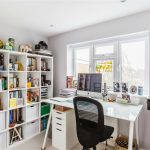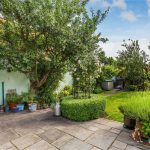60 Second Online Valuation CLICK HERE
Book A Valuation CLICK HERE
 3 Bedrooms
3 Bedrooms 3 Bathrooms
3 Bathrooms 1 Reception Room
1 Reception Room
Additional Information
- Stamp Duty *: £20,000
- Tenure: Freehold
* The calculated stamp duty shown is only relevant if this property is to be a primary residence. Secondary residences and holiday homes carry an additional Stamp Duty Tax.
Property Description
River Walk is a quiet cul-de-sac, located within close proximity of the picturesque River Thames and also within easy reach of local amenities. This substantial family home has been beautifully maintained and extended to an extremely high standard, offering a wealth of living space along with a bespoke, modern finish.
On entering the property the entrance hallway gives access to a downstairs WC and large reception room with features which include; wood flooring, working fireplace and bay-fronted window. To the rear of the ground floor is a stunning open-plan kitchen diner with bi-folding doors which cover from floor and part of the ceiling to allow light to flow into the property. There is also a breakfast bar/island and further space for dining table and sofa to make this the perfect family living area.
To the first floor, all three bedrooms are an excellent size, with the master having the added bonus of an en-suite shower. The third bedroom is currently being used as an office which shows the flexible accommodation of the property. The family bathroom is also finished to an excellent standard with white suite and tiled flooring.
Externally, to the front, is off-street parking for 2/3 cars. The rear garden is perfect for entertaining, with a patio area which perfectly flows from the bi-folding doors. Beyond the patio area is mostly laid to lawn and leads to a summer house to the rear of the garden. Early internal viewing of this superb family home is highly recommended and can be arranged by contacting the vendor’s sole agent.
River Walk is a quiet cul-de-sac, located within close proximity of the picturesque River Thames and also within easy reach of local amenities. This substantial family home has been beautifully maintained and extended to an extremely high standard, offering a wealth of living space along with a bespoke, modern finish.
On entering the property the entrance hallway gives access to a downstairs WC and large reception room with features which include; wood flooring, working fireplace and bay-fronted window. To the rear of the ground floor is a stunning open-plan kitchen diner with bi-folding doors which cover from floor and part of the ceiling to allow light to flow into the property. There is also a breakfast bar/island and further space for dining table and sofa to make this the perfect family living area.
To the first floor, all three bedrooms are an excellent size, with the master having the added bonus of an en-suite shower. The third bedroom is currently being used as an office which shows the flexible accommodation of the property. The family bathroom is also finished to an excellent standard with white suite and tiled flooring.
Externally, to the front, is off-street parking for 2/3 cars. The rear garden is perfect for entertaining, with a patio area which perfectly flows from the bi-folding doors. Beyond the patio area is mostly laid to lawn and leads to a summer house to the rear of the garden. Early internal viewing of this superb family home is highly recommended and can be arranged by contacting the vendor's sole agent.
Additional Information
- Stamp Duty: £20,000
- Tenure: Freehold
Property Description
River Walk is a quiet cul-de-sac, located within close proximity of the picturesque River Thames and also within easy reach of local amenities. This substantial family home has been beautifully maintained and extended to an extremely high standard, offering a wealth of living space along with a bespoke, modern finish.
On entering the property the entrance hallway gives access to a downstairs WC and large reception room with features which include; wood flooring, working fireplace and bay-fronted window. To the rear of the ground floor is a stunning open-plan kitchen diner with bi-folding doors which cover from floor and part of the ceiling to allow light to flow into the property. There is also a breakfast bar/island and further space for dining table and sofa to make this the perfect family living area.
To the first floor, all three bedrooms are an excellent size, with the master having the added bonus of an en-suite shower. The third bedroom is currently being used as an office which shows the flexible accommodation of the property. The family bathroom is also finished to an excellent standard with white suite and tiled flooring.
Externally, to the front, is off-street parking for 2/3 cars. The rear garden is perfect for entertaining, with a patio area which perfectly flows from the bi-folding doors. Beyond the patio area is mostly laid to lawn and leads to a summer house to the rear of the garden. Early internal viewing of this superb family home is highly recommended and can be arranged by contacting the vendor’s sole agent.
River Walk is a quiet cul-de-sac, located within close proximity of the picturesque River Thames and also within easy reach of local amenities. This substantial family home has been beautifully maintained and extended to an extremely high standard, offering a wealth of living space along with a bespoke, modern finish.
On entering the property the entrance hallway gives access to a downstairs WC and large reception room with features which include; wood flooring, working fireplace and bay-fronted window. To the rear of the ground floor is a stunning open-plan kitchen diner with bi-folding doors which cover from floor and part of the ceiling to allow light to flow into the property. There is also a breakfast bar/island and further space for dining table and sofa to make this the perfect family living area.
To the first floor, all three bedrooms are an excellent size, with the master having the added bonus of an en-suite shower. The third bedroom is currently being used as an office which shows the flexible accommodation of the property. The family bathroom is also finished to an excellent standard with white suite and tiled flooring.
Externally, to the front, is off-street parking for 2/3 cars. The rear garden is perfect for entertaining, with a patio area which perfectly flows from the bi-folding doors. Beyond the patio area is mostly laid to lawn and leads to a summer house to the rear of the garden. Early internal viewing of this superb family home is highly recommended and can be arranged by contacting the vendor's sole agent.
Similar Properties
-
3 bed Detached Bungalow Crofton Avenue, WALTON-ON-THAMES, Surrey, KT12 3DB
£650,000DETACHED BUNGALOW IN PRIVATE ROAD- Rochills are delighted to represent this beautifully kept, three bedroom detached bungalow in a particularly sought after area, which is on a private road within walking distance to Walton on Thames mainline station, and all the local amenities. The accommodation... -
3 bed Detached House Florence Road, Walton-on-Thames, Surrey, KT12 2AL
£575,000Rochills are delighted to bring to the market this charming detached three bedroom cottage, which has been sympathetically updated very recently.
