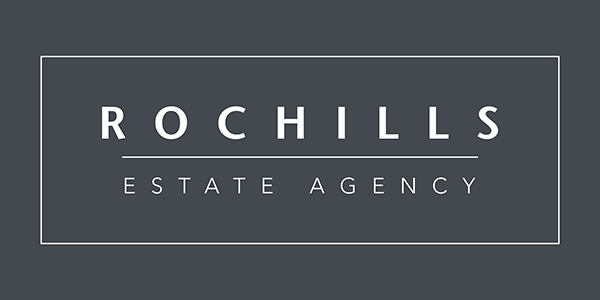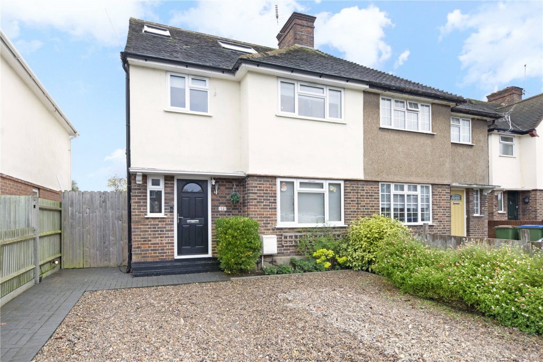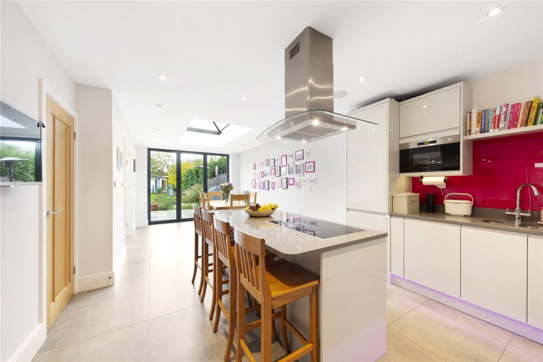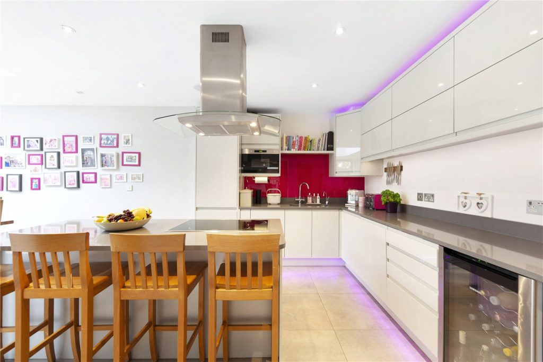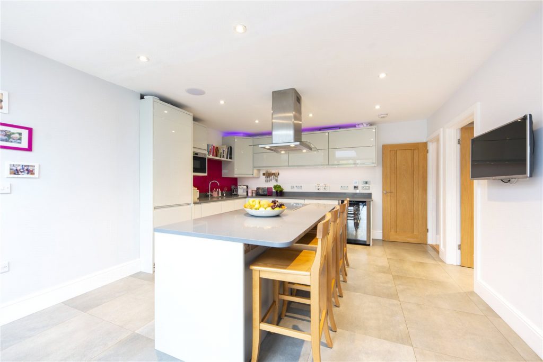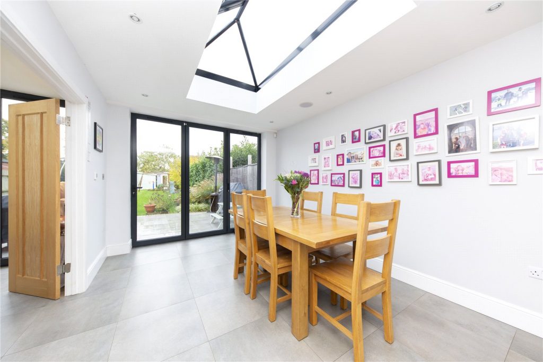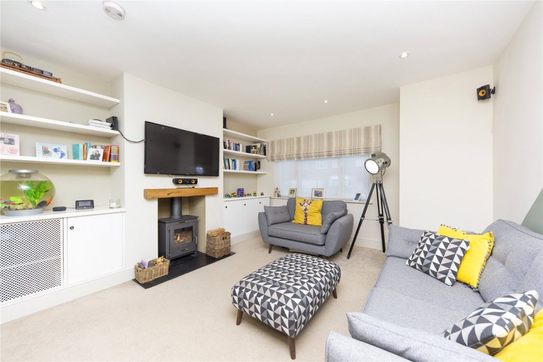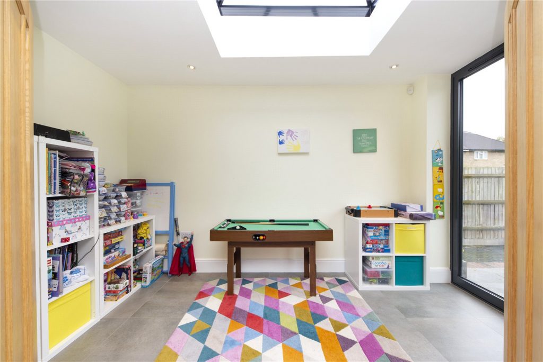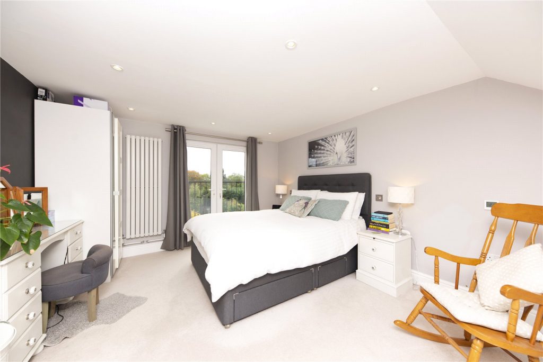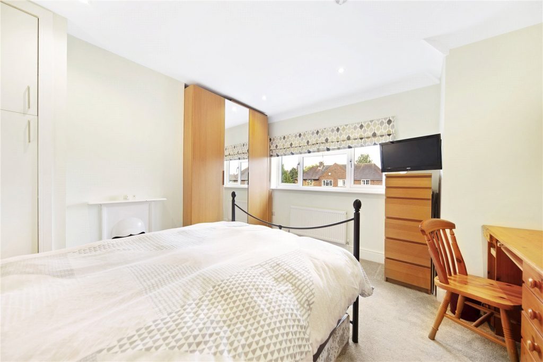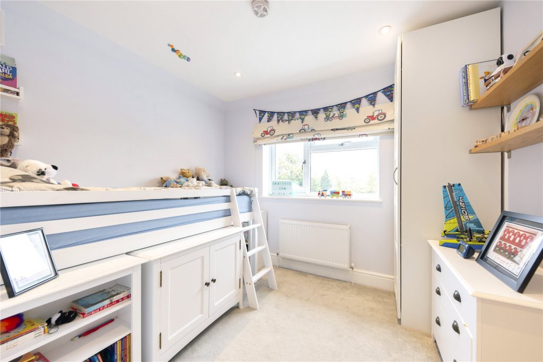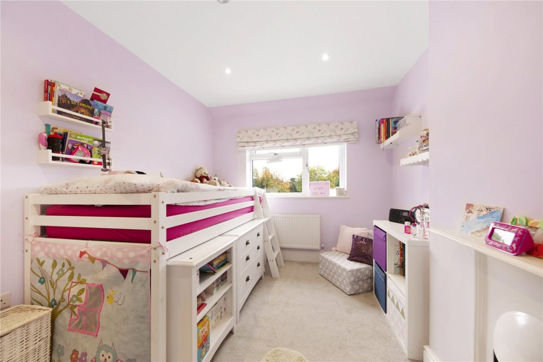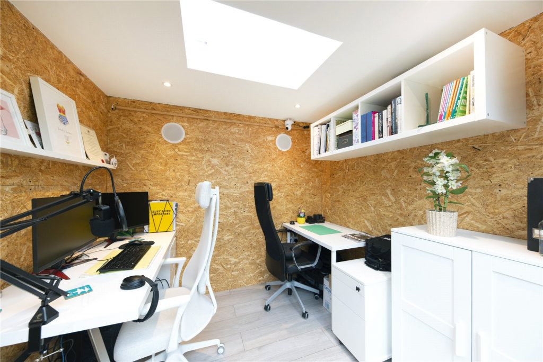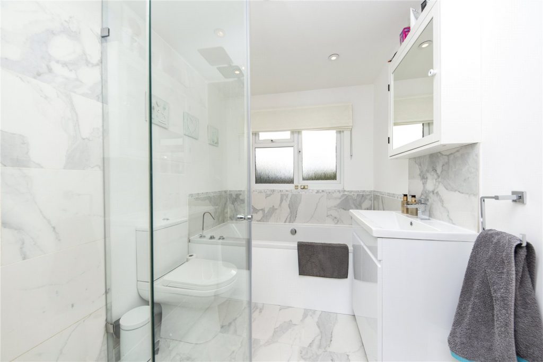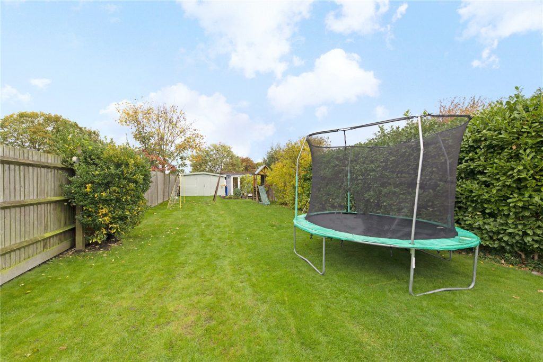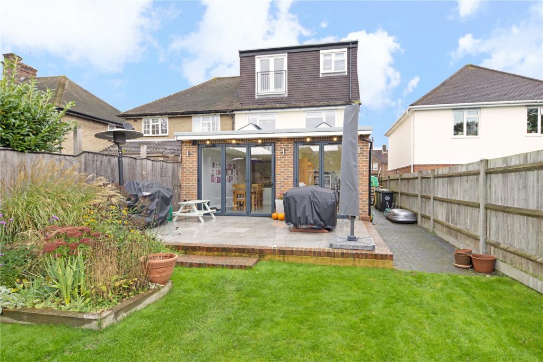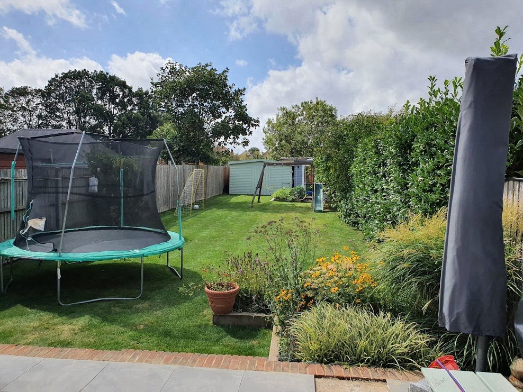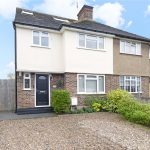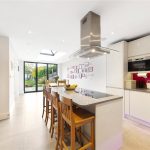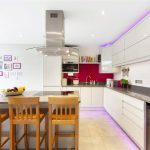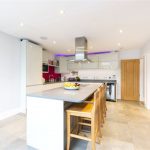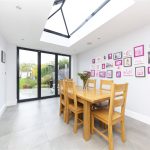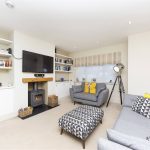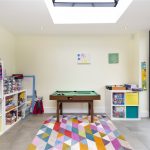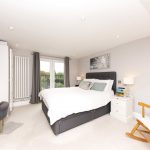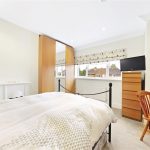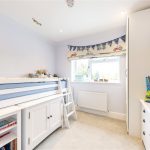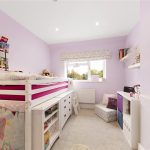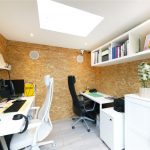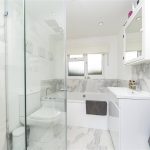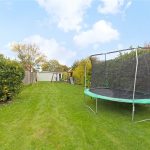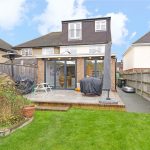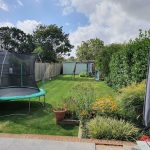60 Second Online Valuation CLICK HERE
Book A Valuation CLICK HERE
 4 Bedrooms
4 Bedrooms 2 Bathrooms
2 Bathrooms 3 Reception Rooms
3 Reception Rooms
Additional Information
- Stamp Duty *: £26,250
* The calculated stamp duty shown is only relevant if this property is to be a primary residence. Secondary residences and holiday homes carry an additional Stamp Duty Tax.
Property Description
Wonderfully finished, fully modernised family home in one of Walton’s popular river roads. A generously sized example of a great four bedroom family home.
Situated on one of Walton's popular river roads is this extended and completely renovated 4 bedroom semi-detached property. With easy walking distance to Walton town centre and the river Thames.
The ground floor provides a front facing seperate reception room over looking the driveway with space for 2 cars. There is zoned (and digitally controlled) underfloor heating throughout the ground floor
Moving through the property there is a downstairs WC with wash basin. The kitchen is now an impressive open plan space with island, quartz work surfaces and integrated appliances. To the rear of the open plan kitchen diner is ample space for a famiy dining table, along with access to a pantry and utility room with space for a washinhg machine. Finishing off this fantastic ground floor space is a seperate play room which could also be used for a variety of uses.
Bifold doors open out to a raised patio area then leading to a wonderfully sized (100ft) garden with a seperate garden office, which has underfloor heating and integrated speakers and shed. There is also generous side access leading to the front of the property.
Up to the first floor you find three generous bedrooms with space for a double bed in all of them. There is also a modern family bathroom. The owners have finished off this great family home with a large loft extension with dual aspect windwow and seperate bathroom with seperate shower
Additional Information
- Stamp Duty: £26,250
Property Description
Wonderfully finished, fully modernised family home in one of Walton’s popular river roads. A generously sized example of a great four bedroom family home.
Situated on one of Walton's popular river roads is this extended and completely renovated 4 bedroom semi-detached property. With easy walking distance to Walton town centre and the river Thames.
The ground floor provides a front facing seperate reception room over looking the driveway with space for 2 cars. There is zoned (and digitally controlled) underfloor heating throughout the ground floor
Moving through the property there is a downstairs WC with wash basin. The kitchen is now an impressive open plan space with island, quartz work surfaces and integrated appliances. To the rear of the open plan kitchen diner is ample space for a famiy dining table, along with access to a pantry and utility room with space for a washinhg machine. Finishing off this fantastic ground floor space is a seperate play room which could also be used for a variety of uses.
Bifold doors open out to a raised patio area then leading to a wonderfully sized (100ft) garden with a seperate garden office, which has underfloor heating and integrated speakers and shed. There is also generous side access leading to the front of the property.
Up to the first floor you find three generous bedrooms with space for a double bed in all of them. There is also a modern family bathroom. The owners have finished off this great family home with a large loft extension with dual aspect windwow and seperate bathroom with seperate shower
Similar Properties
-
4 bed Detached House Elland Road, WALTON-ON-THAMES, Surrey, KT12 3JT
£775,000WITHIN TWO MINUTES WALKING DISTANCE FROM MAINLINE STATION- If you are looking for a family home close to the station then this is the one for you. This four bedroom DETACHED house offers spacious accommodation and includes a DOUBLE WIDTH GARAGE. The good size entrance includes a downstairs cloa... -
4 bed Detached House Cambridge Road, Walton-on-Thames, Surrey, KT12 2DP
£725,000Situated on one of Walton's popular River roads is this four bedroom detached family home. Already offering a wealth of space this property offers potential to extend and improve to ones own taste and design.
