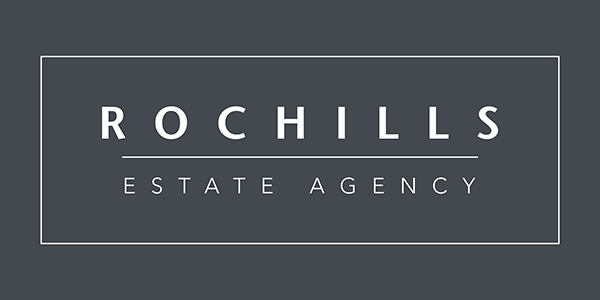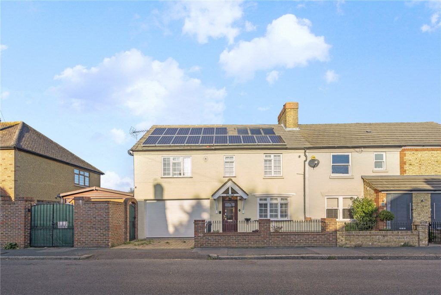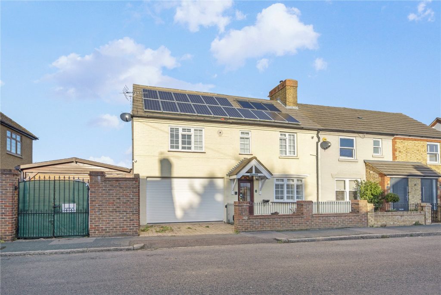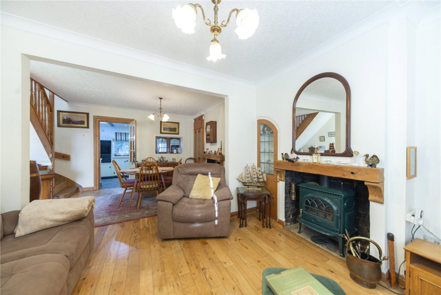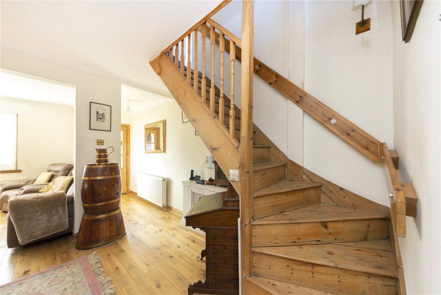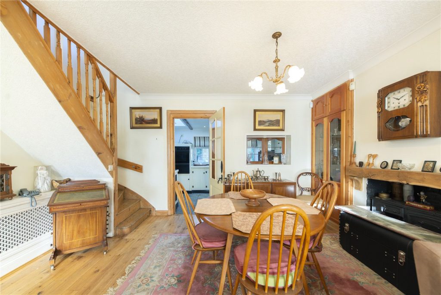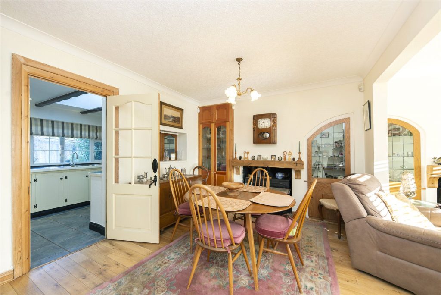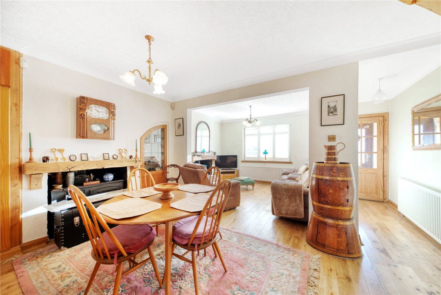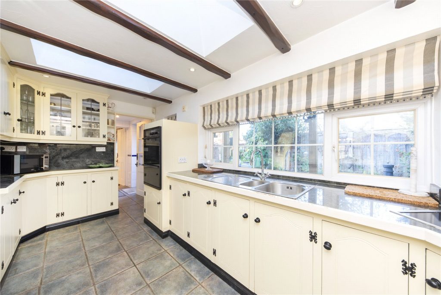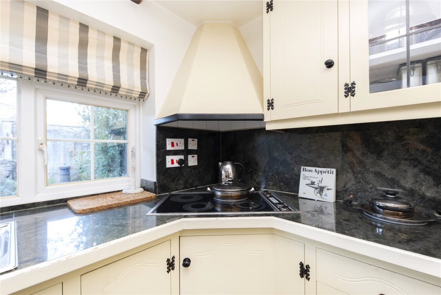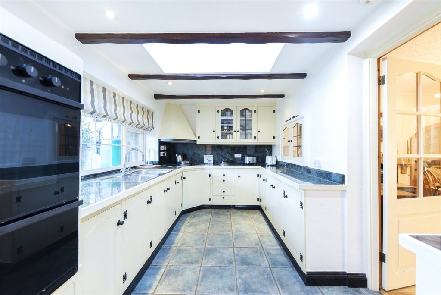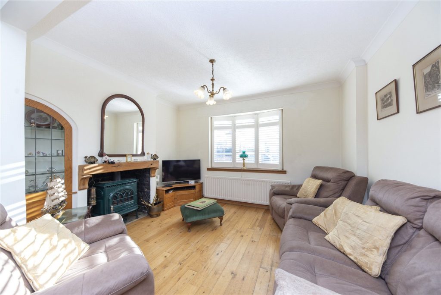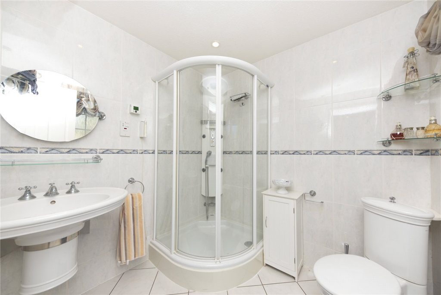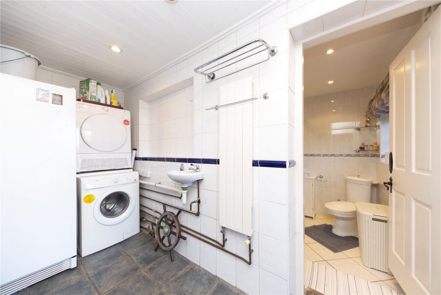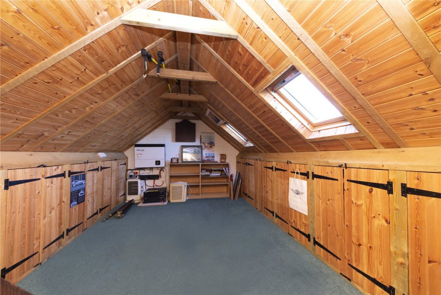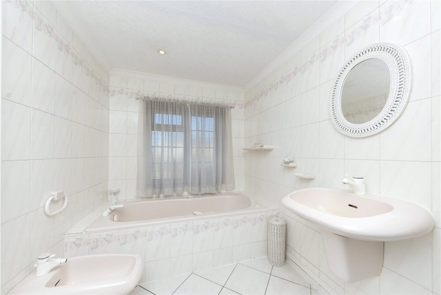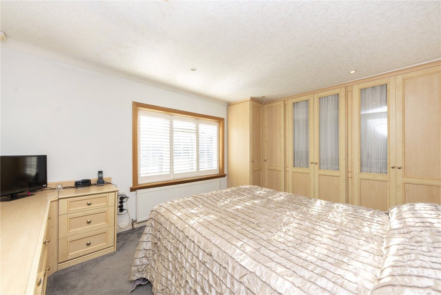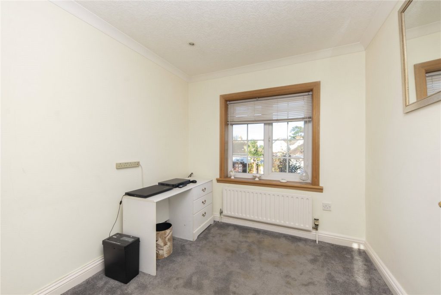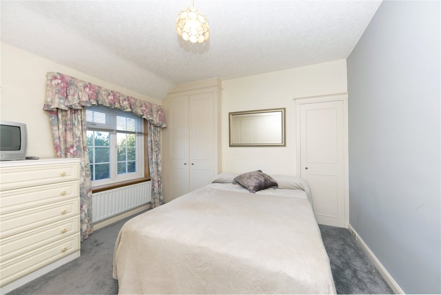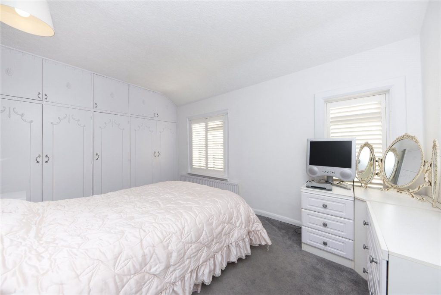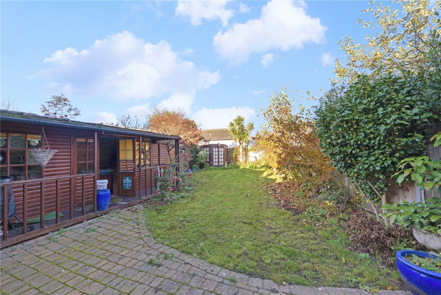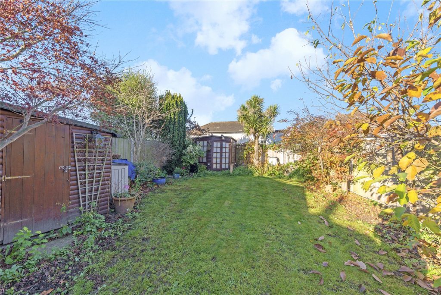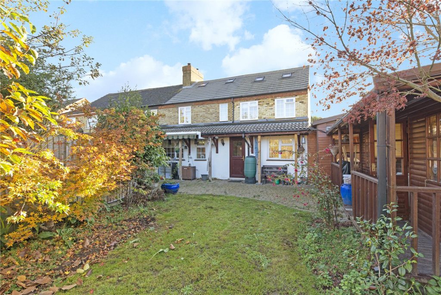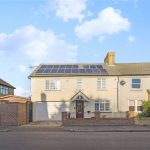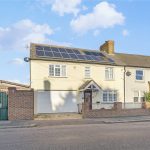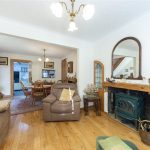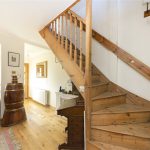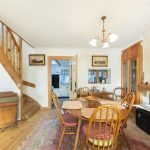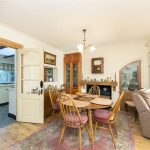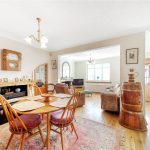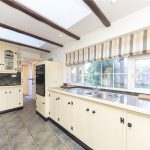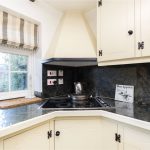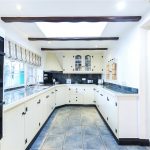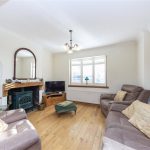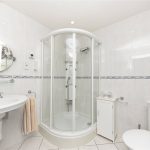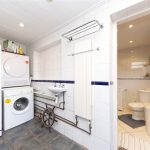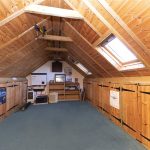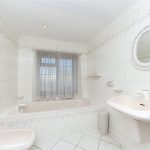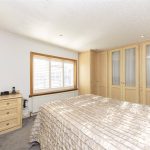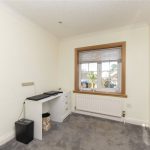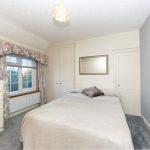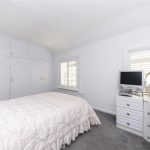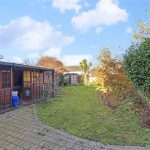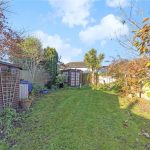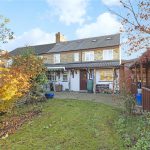60 Second Online Valuation CLICK HERE
Book A Valuation CLICK HERE
 4 Bedrooms
4 Bedrooms
Features
- Outbuilding
Additional Information
- Stamp Duty *: £26,000
- Tenure: Freehold
* The calculated stamp duty shown is only relevant if this property is to be a primary residence. Secondary residences and holiday homes carry an additional Stamp Duty Tax.
Property Description
This four bedroom semi-detached property offers a wealth of potential and possibilities. With planning permissions there could be the opportunity to build on to the side, or the large workshop could be put to a number of uses.
The house itself is presented in a tidy and clean condition, with cosy cottage style lounge, neat fully fitted kitchen, large utility and downstairs bathroom.
This four bedroom semi-detached property offers a wealth of potential and possibilities. With planning permissions there could be the opportunity to build a dwelling to the side. Currently incorporating a large workshop to the side there is also a large double garage that could be utilised or converted.
Inside the house has four good size bedrooms, one with ensuite, downstairs there is a cosy cottage style lounge with fireplace, and a stylish kitchen. There is also a large utility room and downstairs bathroom. The garden is of a very good size and has two wooden outbuildings one with jacuzzi tub.
There are solar panels on the roof which lower annual energy costs, a real bonus!
The loft space has been part converted but offers further potential to modernise and improve. Offered with no onward chain this is an exciting opportunity for a developer or a family looking for a project.
EPc Rating - C
Features
- Outbuilding
Additional Information
- Stamp Duty: £26,000
- Tenure: Freehold
Property Description
This four bedroom semi-detached property offers a wealth of potential and possibilities. With planning permissions there could be the opportunity to build on to the side, or the large workshop could be put to a number of uses.
The house itself is presented in a tidy and clean condition, with cosy cottage style lounge, neat fully fitted kitchen, large utility and downstairs bathroom.
This four bedroom semi-detached property offers a wealth of potential and possibilities. With planning permissions there could be the opportunity to build a dwelling to the side. Currently incorporating a large workshop to the side there is also a large double garage that could be utilised or converted.
Inside the house has four good size bedrooms, one with ensuite, downstairs there is a cosy cottage style lounge with fireplace, and a stylish kitchen. There is also a large utility room and downstairs bathroom. The garden is of a very good size and has two wooden outbuildings one with jacuzzi tub.
There are solar panels on the roof which lower annual energy costs, a real bonus!
The loft space has been part converted but offers further potential to modernise and improve. Offered with no onward chain this is an exciting opportunity for a developer or a family looking for a project.
EPc Rating - C
Similar Properties
-
4 bed Semi-Detached House Sunbury Lane, WALTON-ON-THAMES, Surrey, KT12 2HU
£650,000Rochills are delighted to bring to the market this charming four bedroom semi-detached period property, with a wealth of charm, and off road parking, in a very popular road close to the Thames and Walton town centre. -
4 bed Semi-Detached Bungalow West Grove, Hersham, Walton-on-Thames, Surrey, KT12 5PB
£700,000An exciting opportunity to purchase this semi-detached bungalow, situated in one of the most convenient locations in Walton and appealing to a large demographic of buyer, with still scope to improve and extend if required. The mainline railway station is just moments away as are the shops and restu...
