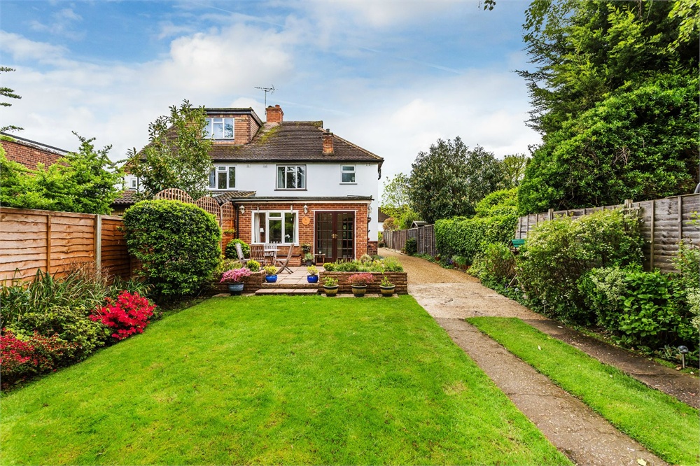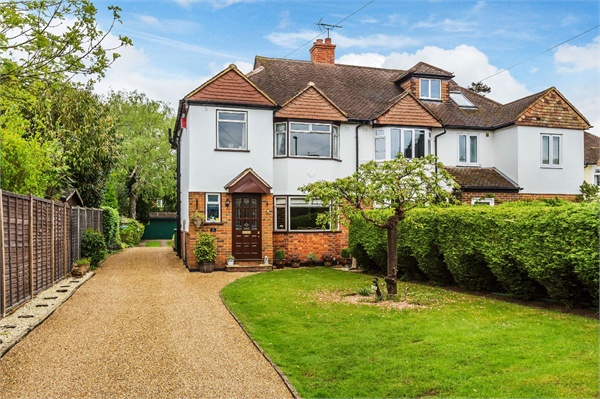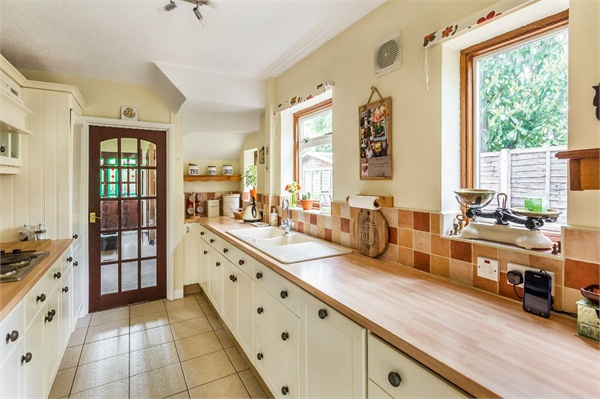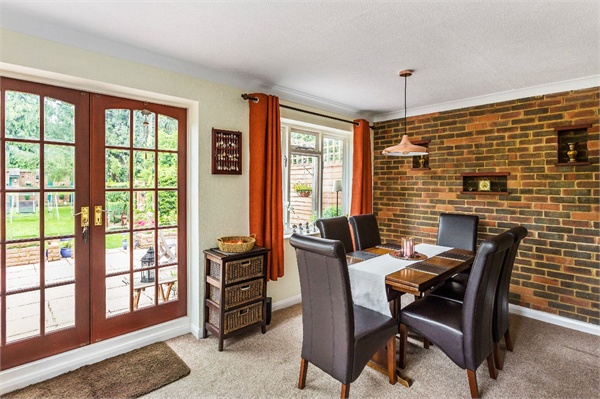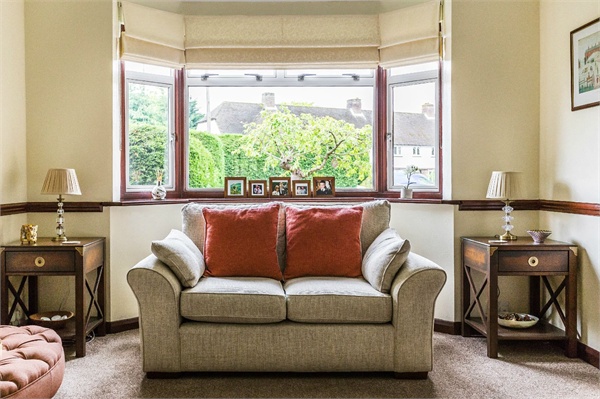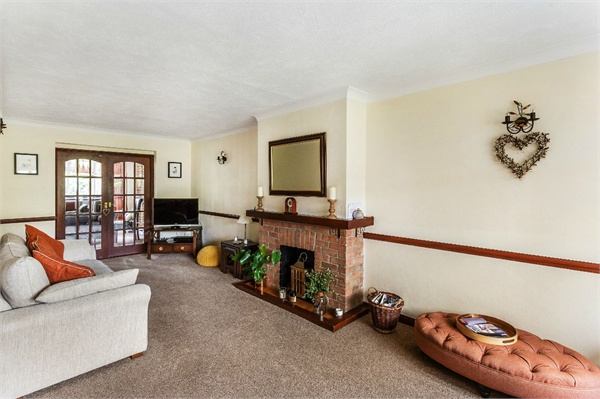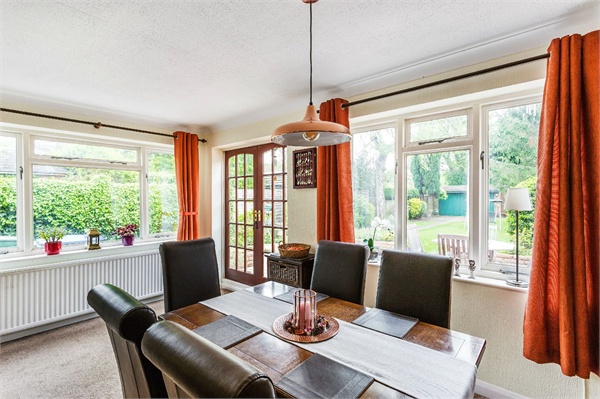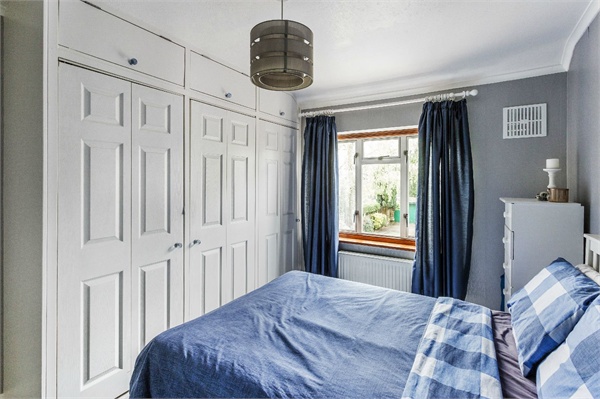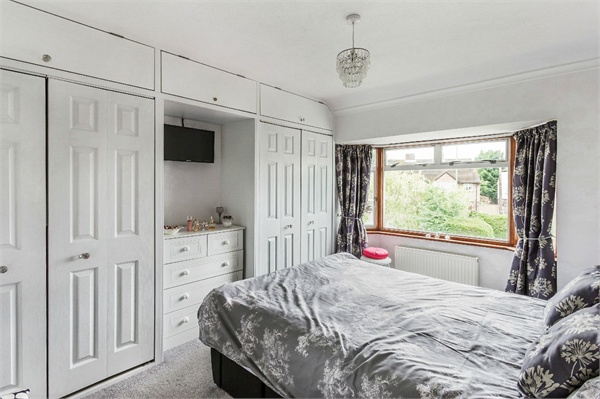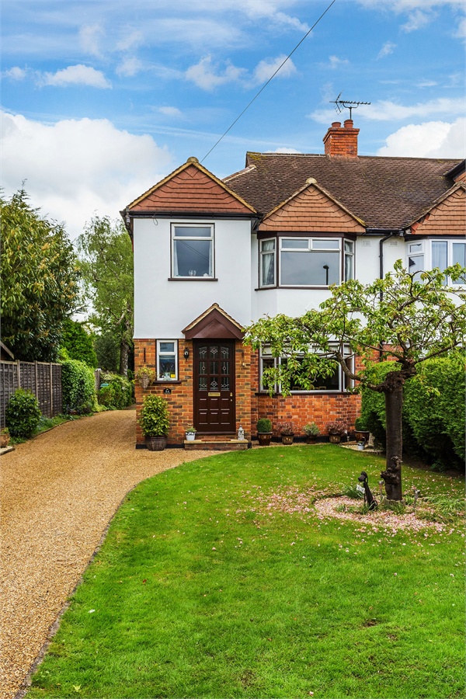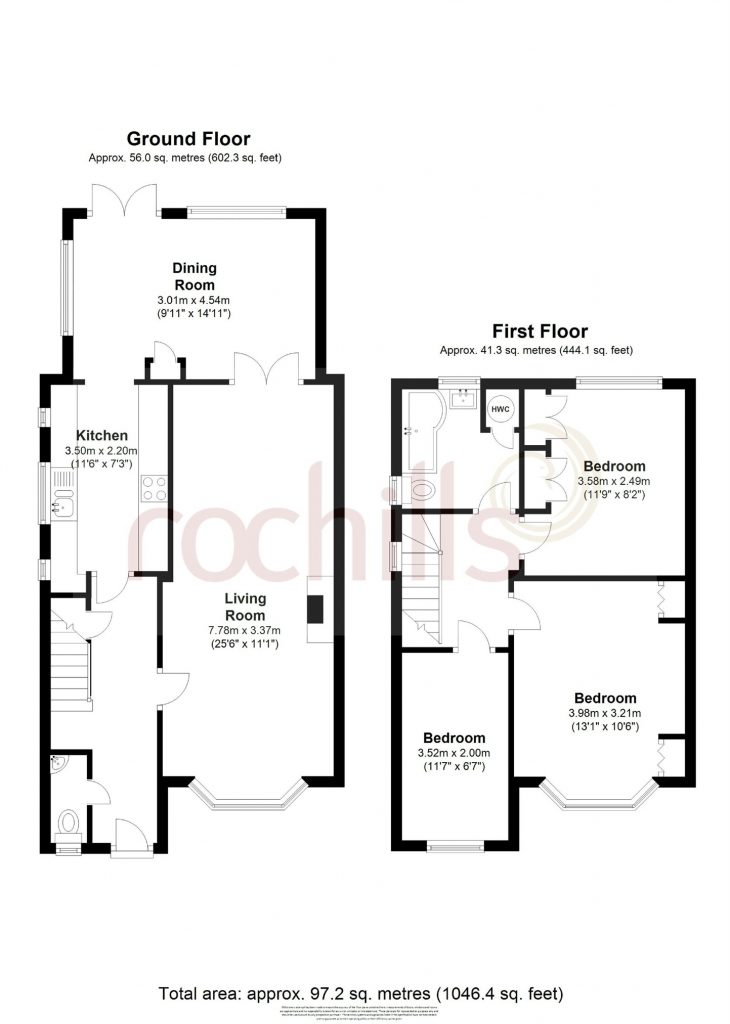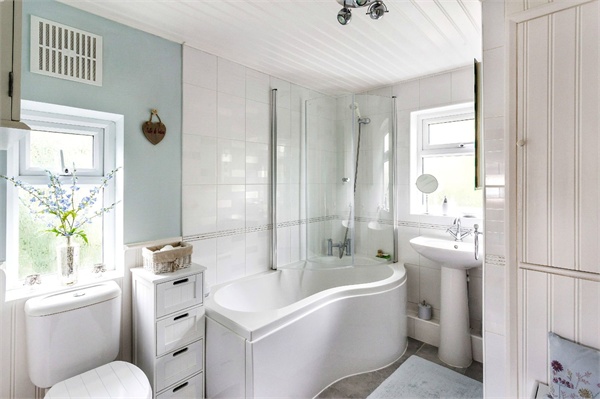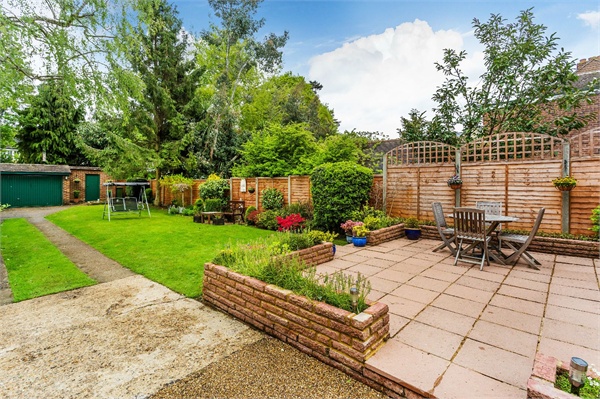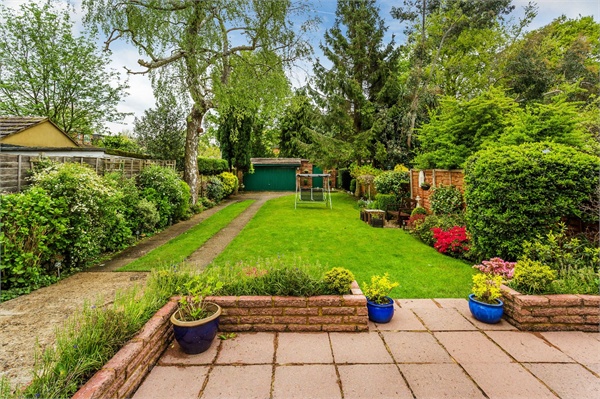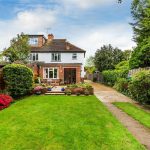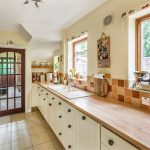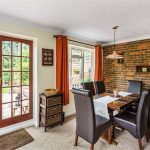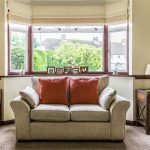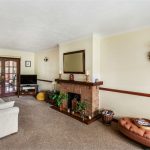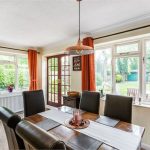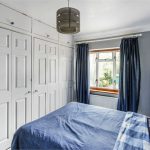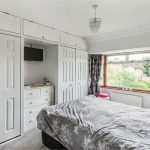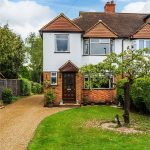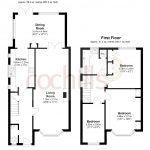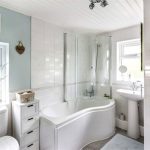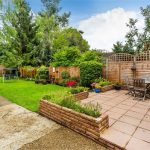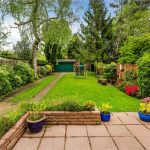60 Second Online Valuation CLICK HERE
Book A Valuation CLICK HERE
 3 Bedrooms
3 Bedrooms 2 Bathrooms
2 Bathrooms 2 Reception Rooms
2 Reception Rooms
Additional Information
- Stamp Duty *: £22,500
- Tenure: Freehold
* The calculated stamp duty shown is only relevant if this property is to be a primary residence. Secondary residences and holiday homes carry an additional Stamp Duty Tax.
Property Description
Rochills are delighted to offer to market this THREE bedroom SEMI detached FAMILY home located in the POPULAR tree lined residential road in HERSHAM.
The property is close to Hersham Village with its local shops, pubs, restaurants, picturesque Village Green and within walking distance of Walton on Thames Mainline Station.
Set back from the road, the gravel driveway leads up to the house, with a secluded front garden, extends to the double garage situated at the rear of the property.
On entering the property the hallway gives access to the downstairs cloakrooms with WC, stairs to the first floor, Kitchen and Living Room.
The living room offers space, feature fireplace and front aspect bay window with double doors leading to the dining room at the rear of the property. The large dining room has double aspect windows, feature brick wall and patio door leading to the rear garden.
The modern fully fitted galley kitchen has ample cupboards, wooden work tops, integrated appliances situated at the side of the property with treble windows allowing plenty of light.
Moving to the first floor, the landing gives access to three bedrooms two of which have built in storage, family bathroom and access to the loft.
Externally, the secluded rear garden is mainly laid to lawn with mature trees, shrubs and colourful border and houses the double garage.
This is a MUST view and can be arranged by contacting the Vendor’s sole agent today.
EPC – E
Rochills are delighted to offer to market this THREE bedroom SEMI detached FAMILY home located in the POPULAR tree lined residential road in HERSHAM.
The property is close to Hersham Village with its local shops, pubs, restaurants, picturesque Village Green and within walking distance of Walton on Thames Mainline Station.
Set back from the road, the gravel driveway leads up to the house, with a secluded front garden, extends to the double garage situated at the rear of the property.
On entering the property the hallway gives access to the downstairs cloakrooms with WC, stairs to the first floor, Kitchen and Living Room.
The living room offers space, feature fireplace and front aspect bay window with double doors leading to the dining room at the rear of the property. The large dining room has double aspect windows, feature brick wall and patio door leading to the rear garden.
The modern fully fitted galley kitchen has ample cupboards, wooden work tops, integrated appliances situated at the side of the property with treble windows allowing plenty of light.
Moving to the first floor, the landing gives access to three bedrooms two of which have built in storage, family bathroom and access to the loft.
Externally, the secluded rear garden is mainly laid to lawn with mature trees, shrubs and colourful border and houses the double garage.
This is a MUST view and can be arranged by contacting the Vendor's sole agent today.
EPC - E
3 Bed semi detached house
Built circa 1948, lived there for 35yrs
Double garage and brick built workshop at the bottom of the garden, very private garden.
Downstairs cloakroom
Not moving yet but thinking about relocating to the coast summer time so will be looking to sell then.
Additional Information
- Stamp Duty: £22,500
- Tenure: Freehold
Property Description
Rochills are delighted to offer to market this THREE bedroom SEMI detached FAMILY home located in the POPULAR tree lined residential road in HERSHAM.
The property is close to Hersham Village with its local shops, pubs, restaurants, picturesque Village Green and within walking distance of Walton on Thames Mainline Station.
Set back from the road, the gravel driveway leads up to the house, with a secluded front garden, extends to the double garage situated at the rear of the property.
On entering the property the hallway gives access to the downstairs cloakrooms with WC, stairs to the first floor, Kitchen and Living Room.
The living room offers space, feature fireplace and front aspect bay window with double doors leading to the dining room at the rear of the property. The large dining room has double aspect windows, feature brick wall and patio door leading to the rear garden.
The modern fully fitted galley kitchen has ample cupboards, wooden work tops, integrated appliances situated at the side of the property with treble windows allowing plenty of light.
Moving to the first floor, the landing gives access to three bedrooms two of which have built in storage, family bathroom and access to the loft.
Externally, the secluded rear garden is mainly laid to lawn with mature trees, shrubs and colourful border and houses the double garage.
This is a MUST view and can be arranged by contacting the Vendor’s sole agent today.
EPC – E
Rochills are delighted to offer to market this THREE bedroom SEMI detached FAMILY home located in the POPULAR tree lined residential road in HERSHAM.
The property is close to Hersham Village with its local shops, pubs, restaurants, picturesque Village Green and within walking distance of Walton on Thames Mainline Station.
Set back from the road, the gravel driveway leads up to the house, with a secluded front garden, extends to the double garage situated at the rear of the property.
On entering the property the hallway gives access to the downstairs cloakrooms with WC, stairs to the first floor, Kitchen and Living Room.
The living room offers space, feature fireplace and front aspect bay window with double doors leading to the dining room at the rear of the property. The large dining room has double aspect windows, feature brick wall and patio door leading to the rear garden.
The modern fully fitted galley kitchen has ample cupboards, wooden work tops, integrated appliances situated at the side of the property with treble windows allowing plenty of light.
Moving to the first floor, the landing gives access to three bedrooms two of which have built in storage, family bathroom and access to the loft.
Externally, the secluded rear garden is mainly laid to lawn with mature trees, shrubs and colourful border and houses the double garage.
This is a MUST view and can be arranged by contacting the Vendor's sole agent today.
EPC - E
3 Bed semi detached house
Built circa 1948, lived there for 35yrs
Double garage and brick built workshop at the bottom of the garden, very private garden.
Downstairs cloakroom
Not moving yet but thinking about relocating to the coast summer time so will be looking to sell then.
Similar Properties
-
3 bed Semi-Detached House River Walk, WALTON-ON-THAMES, Surrey, KT12 2DS
£600,000River Walk is a quiet cul-de-sac, located within close proximity of the picturesque River Thames and also within easy reach of local amenities. This substantial family home has been beautifully maintained and extended to an extremely high standard, offering a wealth of living space along with a besp... -
3 bed Semi-Detached House Manor Road, WALTON-ON-THAMES, Surrey, KT12 2NS
£625,000Rochills are delighted to offer this stunning three bedroom family home located within a short walk of Walton Town Centre and the picturesque River Thames. The property has been well maintained by the current owners and offers a wealth of space throughout as well as modern family living. The accomm...


