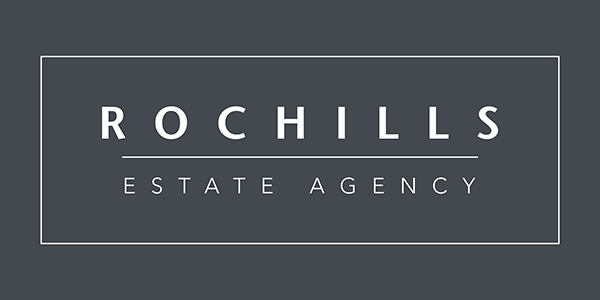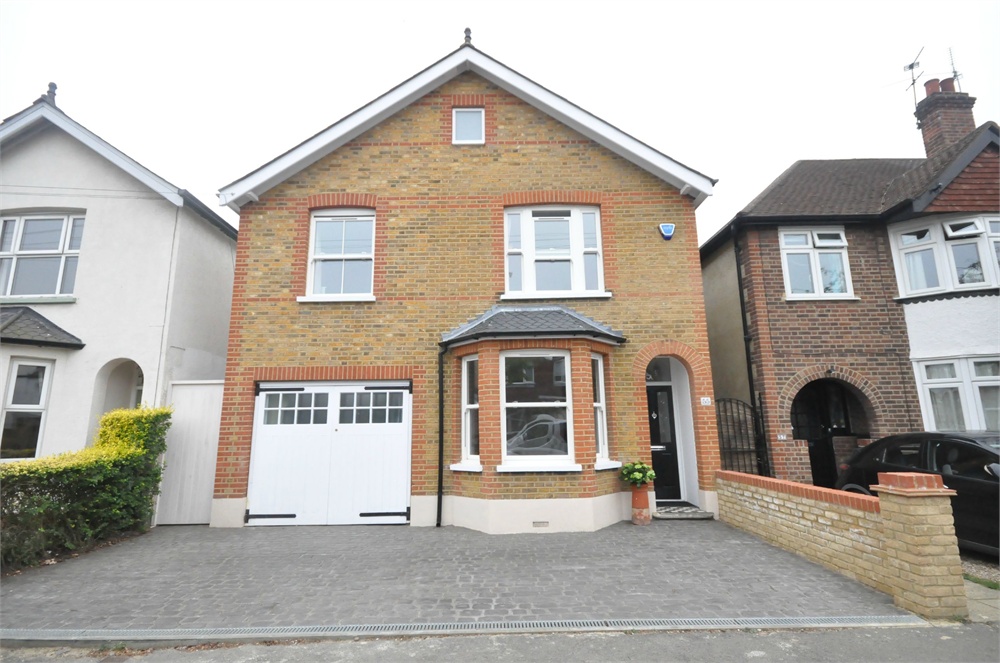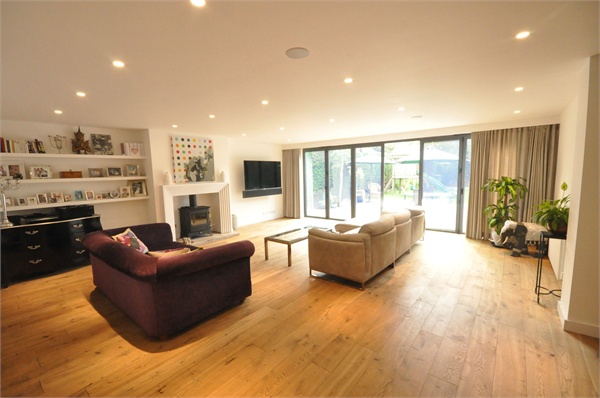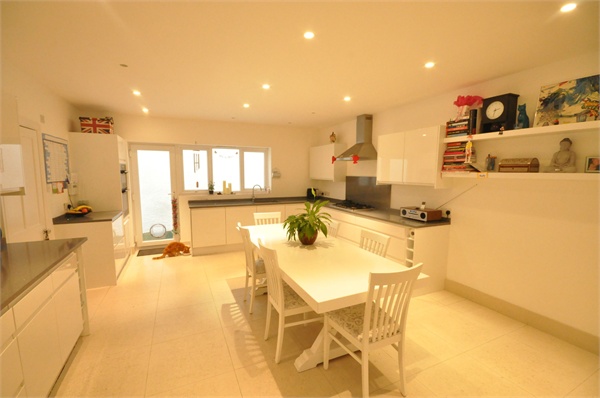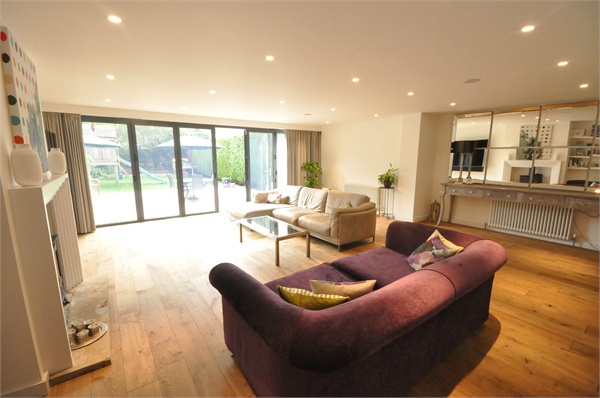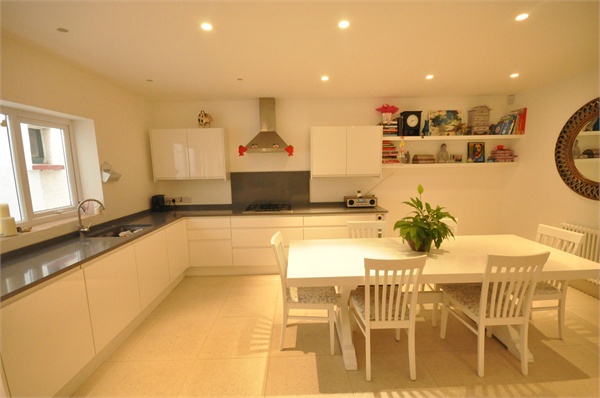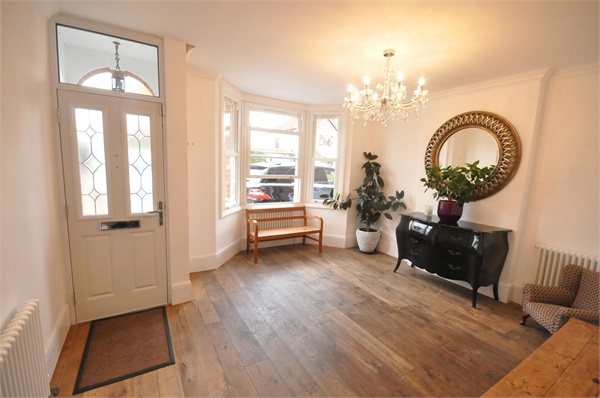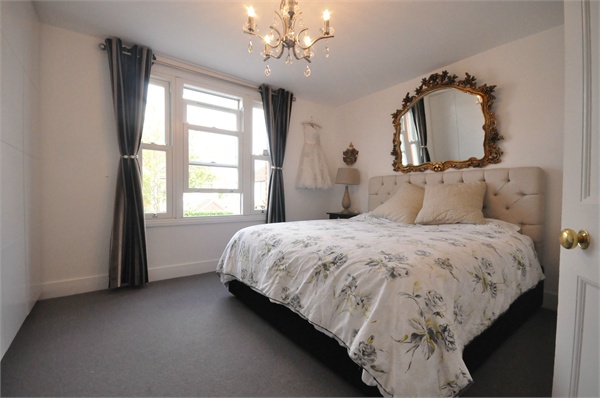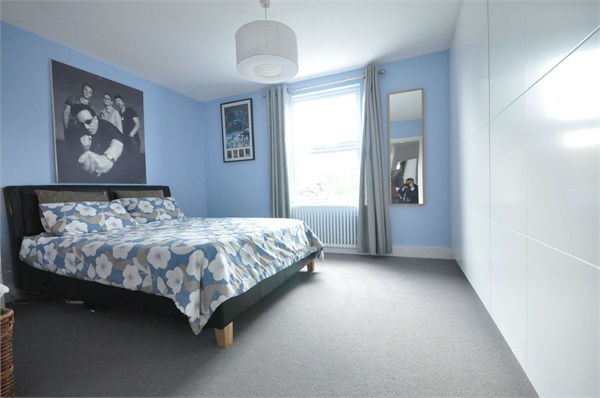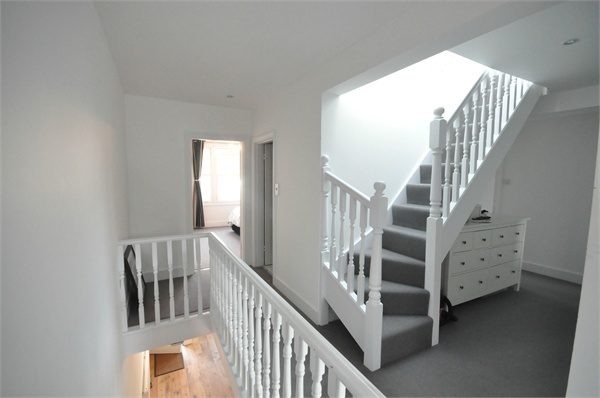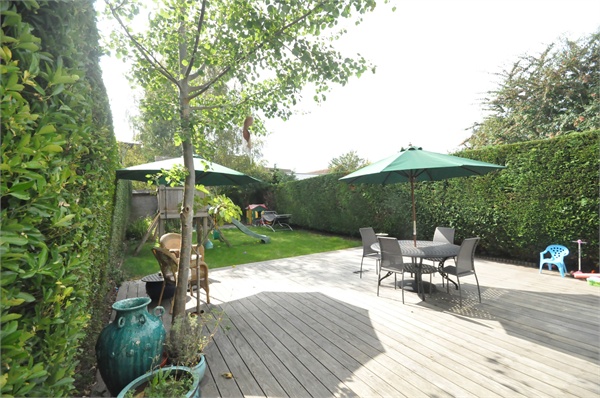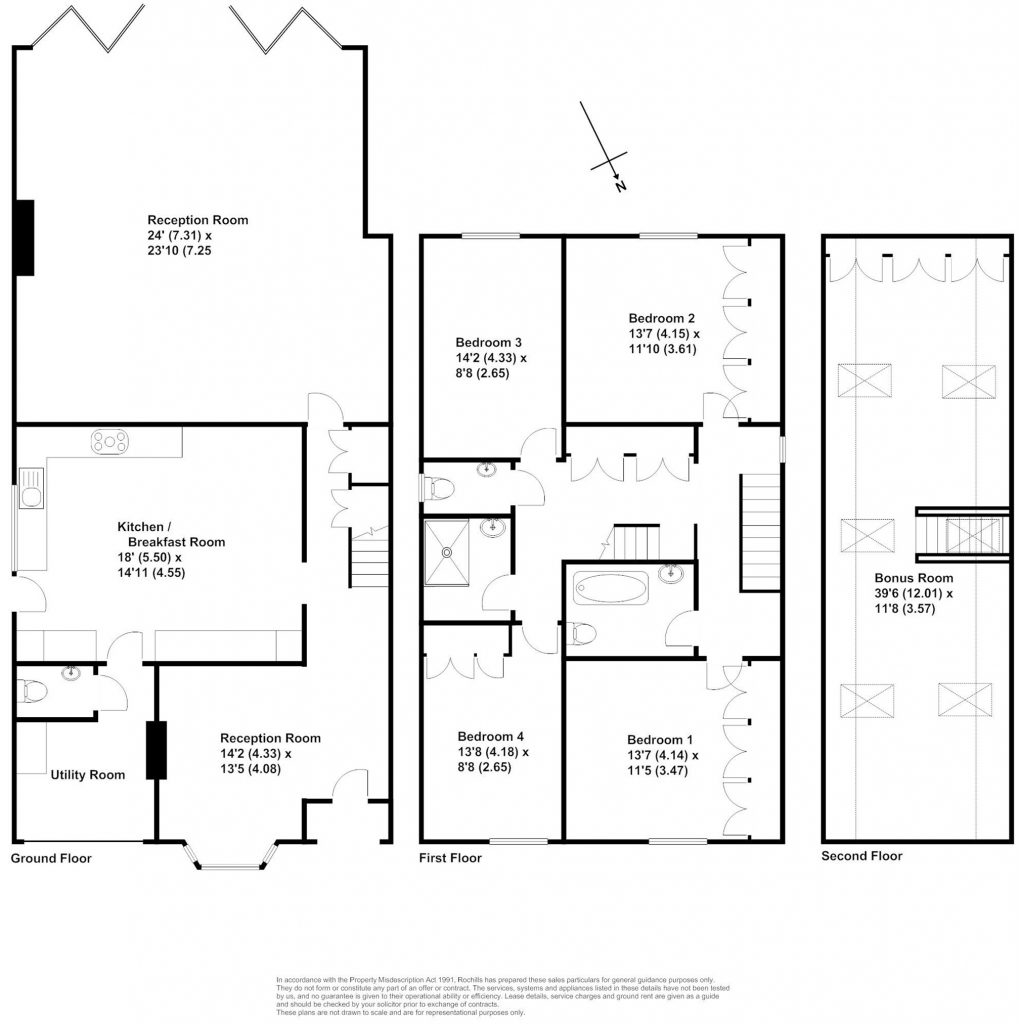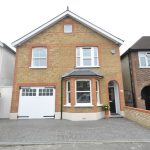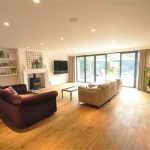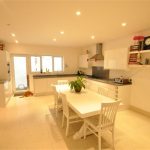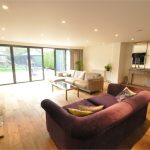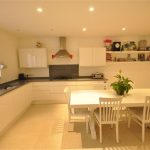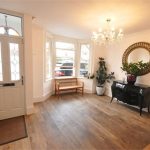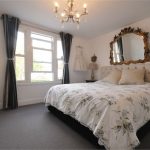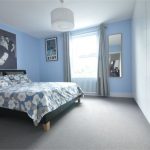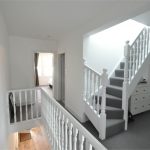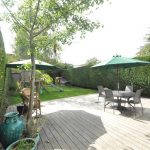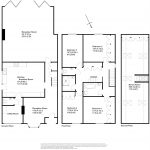60 Second Online Valuation CLICK HERE
Book A Valuation CLICK HERE
 4 Bedrooms
4 Bedrooms
Additional Information
- Stamp Duty *: £32,497
- Tenure: Freehold
* The calculated stamp duty shown is only relevant if this property is to be a primary residence. Secondary residences and holiday homes carry an additional Stamp Duty Tax.
Property Description
We are delighted to be the appointed sole agent for this stunning detached family home located in a sought after residential river road close to local amenities.
Having purchased the property some eight years ago, the owners have extended and improved the property to an exacting standard retaining and refurbishing many period features yet also offering all the modern day comforts and luxuries that any modern day family could desire. This spacious home provides ample reception and bedroom accommodation.
Upon entering the property through the stained glass front door you are welcomed by the bright entrance hall with sash windows, bay window, ample under stairs storage and oak flooring. The spacious kitchen/breakfast room is luxuriously appointed with built-in appliances including De Dietrich oven, Neff hob and hood and under-floor heating. There is ample space for a family sized dining table and a side door leads to the side access for the house. Off the kitchen is the utility room which occupies what used to be the garage and also houses a luxury tiled cloakroom. There is plenty of space for washing machine and tumble dryer and vast hanging space. The stunning lounge to the rear of the property is the real focal point of the home with full width bi-folding doors providing ample natural light. As well as heating being provided by the mock cast iron radiators there is a beautifully restored Chesney’s wood burning stove with concrete hearth and attractive frame. The oak flooring continues throughout the lounge and there is also the luxury of built-in surround sound in the ceiling.
The well appointed first floor accommodation offers bright and spacious rooms with four double bedrooms all with built-in wardrobes. The luxury family bathroom has a roll-top bath, free-standing basin and toilet, there is a separate shower room which is fully tiled with walk-in waterfall shower and basin and a further separate wc. Stairs lead to the second floor where you will find a vast room occupying the whole of this floor with Velux windows. This bonus room is currently used as a children’s playroom but could be used as a fifth bedroom.
The secluded rear garden is of a good size with large decked area perfect for outside entertaining, lawn area, pond and rear patio with shed. The high borders to the side and mature Silver Birch tree at the rear ensure privacy. To the front of the property the attractive cobble stone driveway provides off-street parking and leads to a gate giving side access.
Internal viewings of this stunning home are highly recommended and can be arranged by contacting Rochills today. EPC Rating: C.
We are delighted to be the appointed sole agent for this stunning detached family home located in a sought after residential river road close to local amenities.
Having purchased the property some eight years ago, the owners have extended and improved the property to an exacting standard retaining and refurbishing many period features yet also offering all the modern day comforts and luxuries that any modern day family could desire. This spacious home provides ample reception and bedroom accommodation.
Upon entering the property through the stained glass front door you are welcomed by the bright entrance hall with sash windows, bay window, ample under stairs storage and oak flooring. The spacious kitchen/breakfast room is luxuriously appointed with built-in appliances including De Dietrich oven, Neff hob and hood and under-floor heating. There is ample space for a family sized dining table and a side door leads to the side access for the house. Off the kitchen is the utility room which occupies what used to be the garage and also houses a luxury tiled cloakroom. There is plenty of space for washing machine and tumble dryer and vast hanging space. The stunning lounge to the rear of the property is the real focal point of the home with full width bi-folding doors providing ample natural light. As well as heating being provided by the mock cast iron radiators there is a beautifully restored Chesney's wood burning stove with concrete hearth and attractive frame. The oak flooring continues throughout the lounge and there is also the luxury of built-in surround sound in the ceiling.
The well appointed first floor accommodation offers bright and spacious rooms with four double bedrooms all with built-in wardrobes. The luxury family bathroom has a roll-top bath, free-standing basin and toilet, there is a separate shower room which is fully tiled with walk-in waterfall shower and basin and a further separate wc. Stairs lead to the second floor where you will find a vast room occupying the whole of this floor with Velux windows. This bonus room is currently used as a children's playroom but could be used as a fifth bedroom.
The secluded rear garden is of a good size with large decked area perfect for outside entertaining, lawn area, pond and rear patio with shed. The high borders to the side and mature Silver Birch tree at the rear ensure privacy. To the front of the property the attractive cobble stone driveway provides off-street parking and leads to a gate giving side access.
Internal viewings of this stunning home are highly recommended and can be arranged by contacting Rochills today. EPC Rating: C.
Additional Information
- Stamp Duty: £32,497
- Tenure: Freehold
Property Description
We are delighted to be the appointed sole agent for this stunning detached family home located in a sought after residential river road close to local amenities.
Having purchased the property some eight years ago, the owners have extended and improved the property to an exacting standard retaining and refurbishing many period features yet also offering all the modern day comforts and luxuries that any modern day family could desire. This spacious home provides ample reception and bedroom accommodation.
Upon entering the property through the stained glass front door you are welcomed by the bright entrance hall with sash windows, bay window, ample under stairs storage and oak flooring. The spacious kitchen/breakfast room is luxuriously appointed with built-in appliances including De Dietrich oven, Neff hob and hood and under-floor heating. There is ample space for a family sized dining table and a side door leads to the side access for the house. Off the kitchen is the utility room which occupies what used to be the garage and also houses a luxury tiled cloakroom. There is plenty of space for washing machine and tumble dryer and vast hanging space. The stunning lounge to the rear of the property is the real focal point of the home with full width bi-folding doors providing ample natural light. As well as heating being provided by the mock cast iron radiators there is a beautifully restored Chesney’s wood burning stove with concrete hearth and attractive frame. The oak flooring continues throughout the lounge and there is also the luxury of built-in surround sound in the ceiling.
The well appointed first floor accommodation offers bright and spacious rooms with four double bedrooms all with built-in wardrobes. The luxury family bathroom has a roll-top bath, free-standing basin and toilet, there is a separate shower room which is fully tiled with walk-in waterfall shower and basin and a further separate wc. Stairs lead to the second floor where you will find a vast room occupying the whole of this floor with Velux windows. This bonus room is currently used as a children’s playroom but could be used as a fifth bedroom.
The secluded rear garden is of a good size with large decked area perfect for outside entertaining, lawn area, pond and rear patio with shed. The high borders to the side and mature Silver Birch tree at the rear ensure privacy. To the front of the property the attractive cobble stone driveway provides off-street parking and leads to a gate giving side access.
Internal viewings of this stunning home are highly recommended and can be arranged by contacting Rochills today. EPC Rating: C.
We are delighted to be the appointed sole agent for this stunning detached family home located in a sought after residential river road close to local amenities.
Having purchased the property some eight years ago, the owners have extended and improved the property to an exacting standard retaining and refurbishing many period features yet also offering all the modern day comforts and luxuries that any modern day family could desire. This spacious home provides ample reception and bedroom accommodation.
Upon entering the property through the stained glass front door you are welcomed by the bright entrance hall with sash windows, bay window, ample under stairs storage and oak flooring. The spacious kitchen/breakfast room is luxuriously appointed with built-in appliances including De Dietrich oven, Neff hob and hood and under-floor heating. There is ample space for a family sized dining table and a side door leads to the side access for the house. Off the kitchen is the utility room which occupies what used to be the garage and also houses a luxury tiled cloakroom. There is plenty of space for washing machine and tumble dryer and vast hanging space. The stunning lounge to the rear of the property is the real focal point of the home with full width bi-folding doors providing ample natural light. As well as heating being provided by the mock cast iron radiators there is a beautifully restored Chesney's wood burning stove with concrete hearth and attractive frame. The oak flooring continues throughout the lounge and there is also the luxury of built-in surround sound in the ceiling.
The well appointed first floor accommodation offers bright and spacious rooms with four double bedrooms all with built-in wardrobes. The luxury family bathroom has a roll-top bath, free-standing basin and toilet, there is a separate shower room which is fully tiled with walk-in waterfall shower and basin and a further separate wc. Stairs lead to the second floor where you will find a vast room occupying the whole of this floor with Velux windows. This bonus room is currently used as a children's playroom but could be used as a fifth bedroom.
The secluded rear garden is of a good size with large decked area perfect for outside entertaining, lawn area, pond and rear patio with shed. The high borders to the side and mature Silver Birch tree at the rear ensure privacy. To the front of the property the attractive cobble stone driveway provides off-street parking and leads to a gate giving side access.
Internal viewings of this stunning home are highly recommended and can be arranged by contacting Rochills today. EPC Rating: C.
Similar Properties
-
4 bed Detached House Elland Road, WALTON-ON-THAMES, Surrey, KT12 3JT
£775,000WITHIN TWO MINUTES WALKING DISTANCE FROM MAINLINE STATION- If you are looking for a family home close to the station then this is the one for you. This four bedroom DETACHED house offers spacious accommodation and includes a DOUBLE WIDTH GARAGE. The good size entrance includes a downstairs cloa... -
4 bed Semi-Detached House Sidney Road, WALTON-ON-THAMES, Surrey, KT12 2LY
£800,000A MODERN, BRIGHT and SPACIOUS extended four bedroom family home located in one of Walton's popular residential road, with easy access to the town centre, mainline station and the picturesque River Thames. The property has been beautifully maintained, offering bright spacious accommodation with mode...
