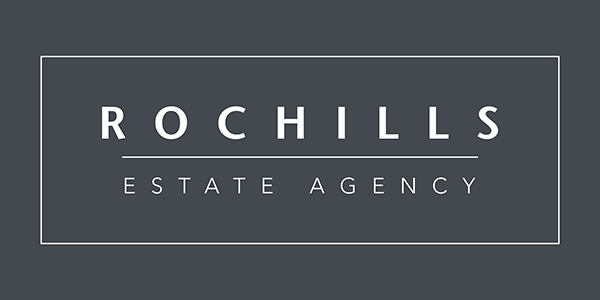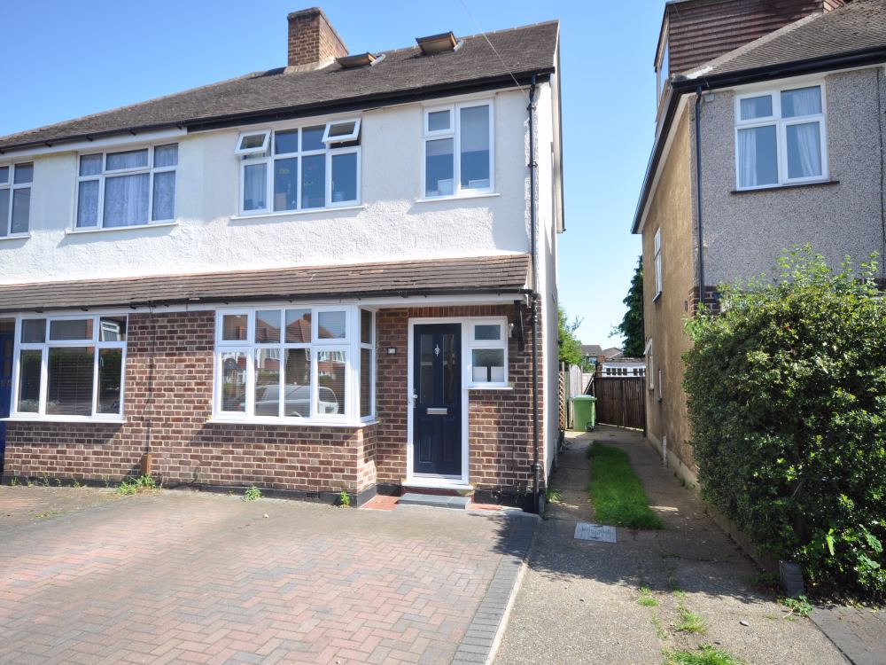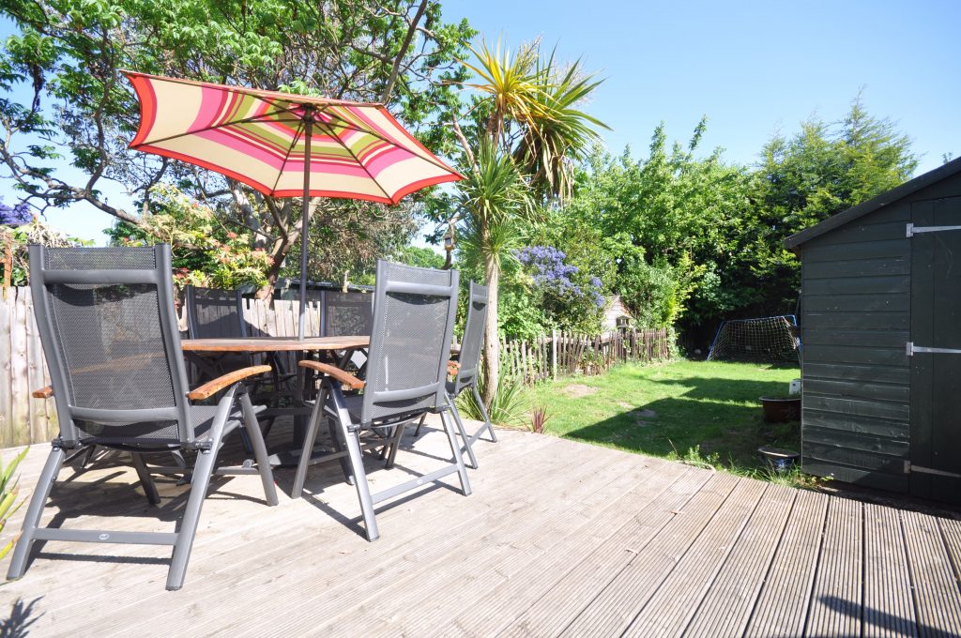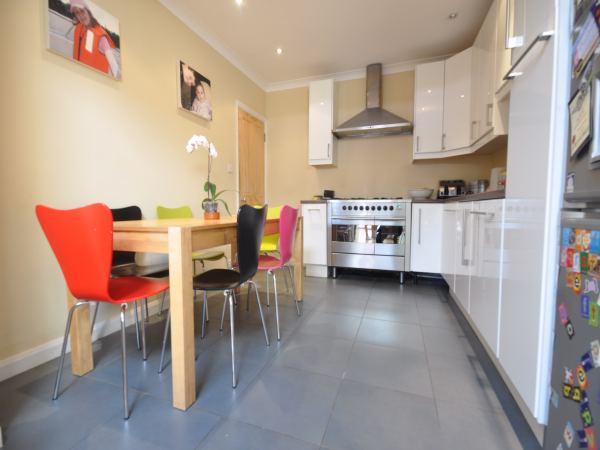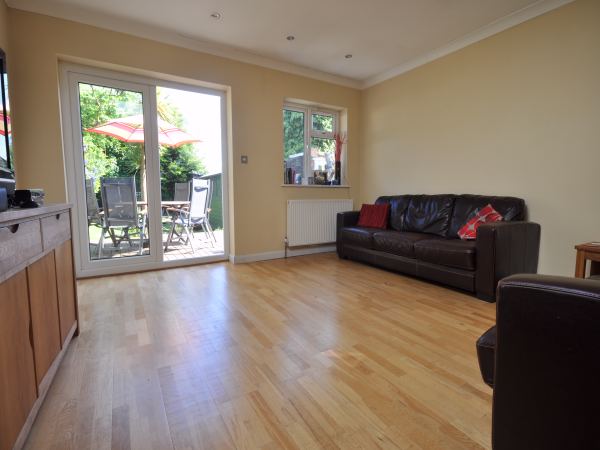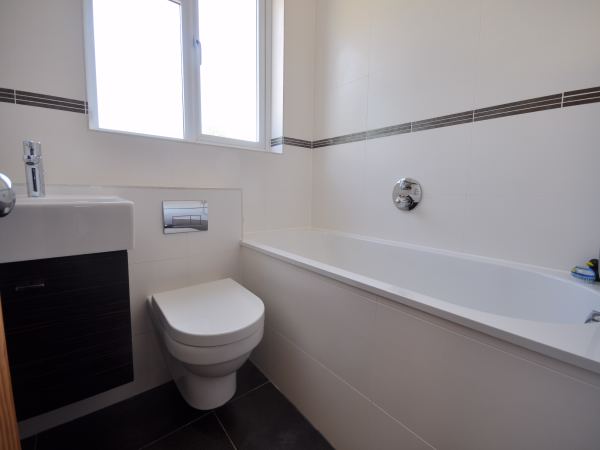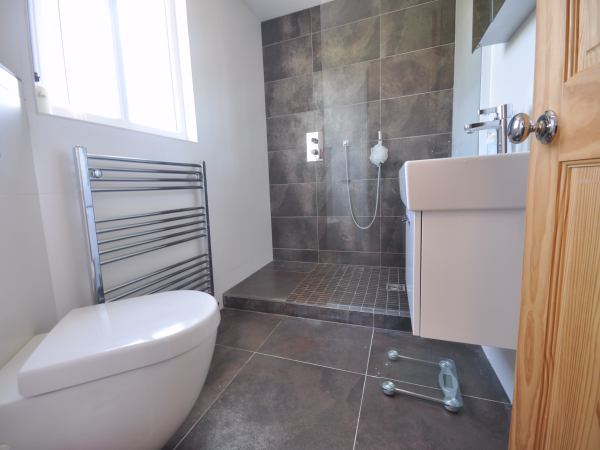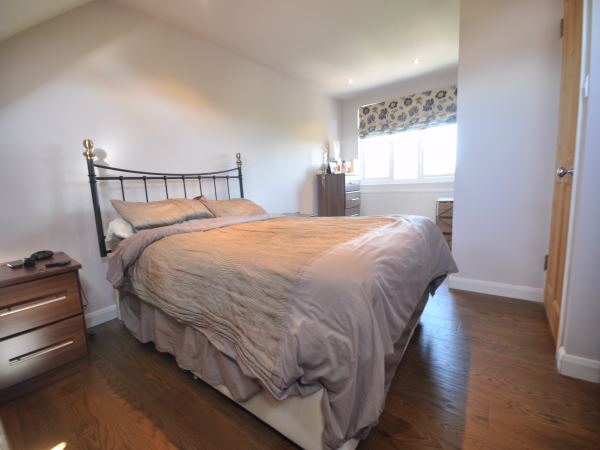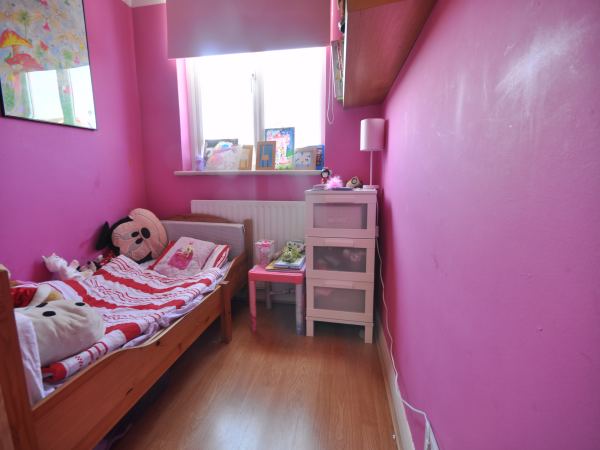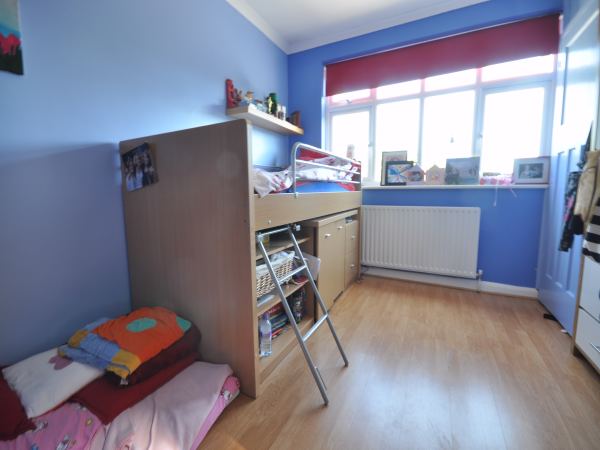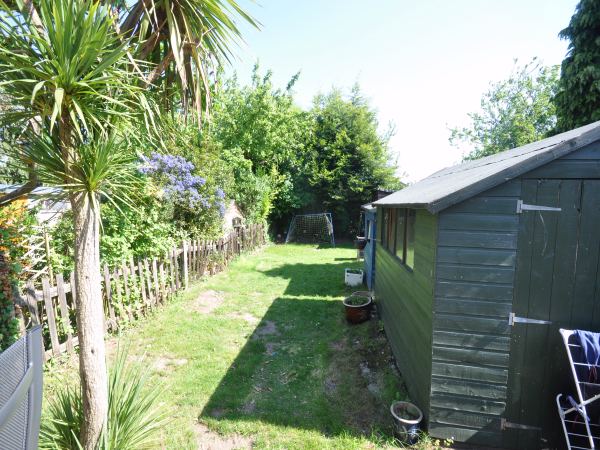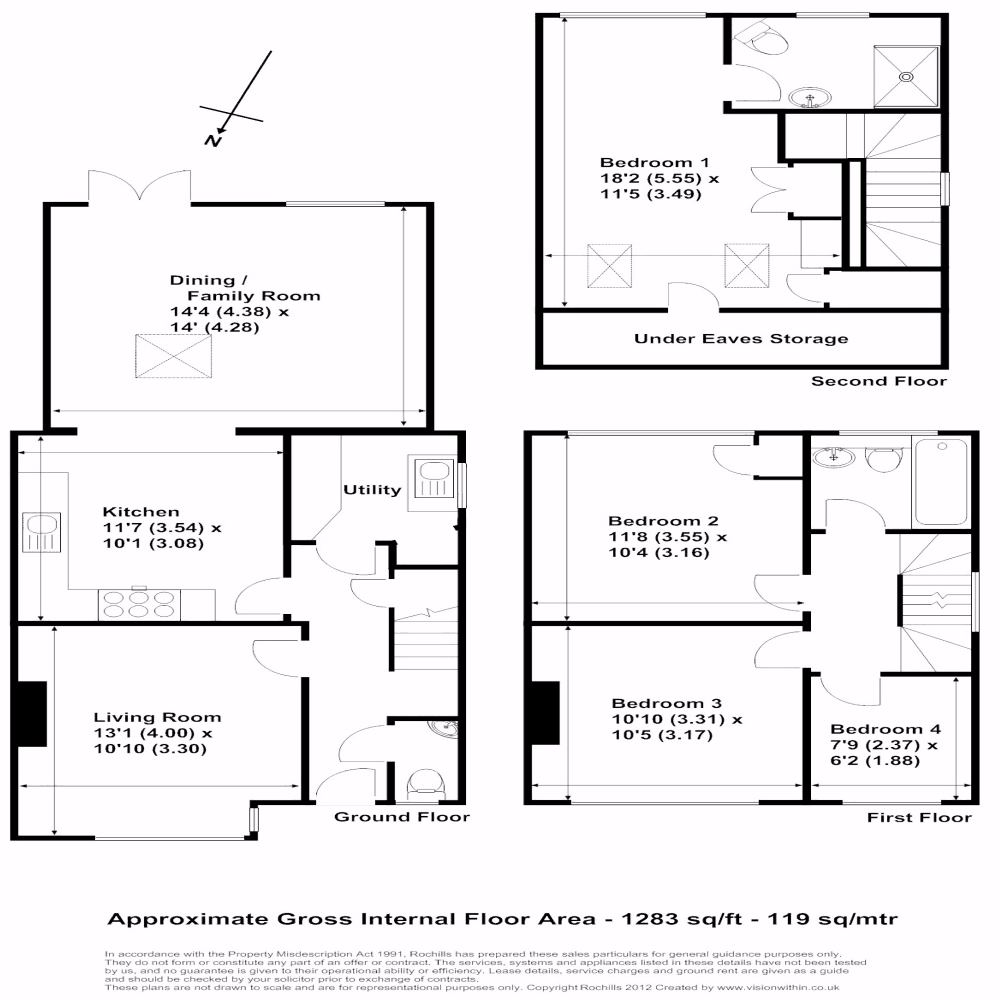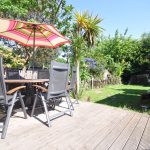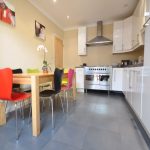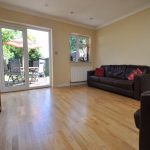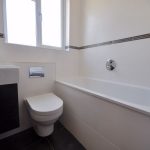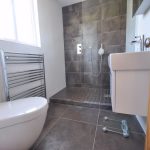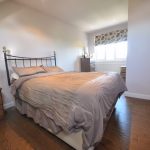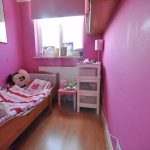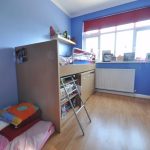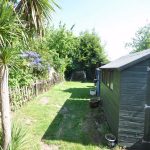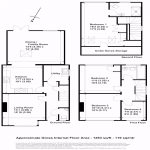60 Second Online Valuation CLICK HERE
Book A Valuation CLICK HERE
 4 Bedrooms
4 Bedrooms 2 Bathrooms
2 Bathrooms 2 Reception Rooms
2 Reception Rooms
Additional Information
- Stamp Duty *: £11,250
- Tenure: Freehold
* The calculated stamp duty shown is only relevant if this property is to be a primary residence. Secondary residences and holiday homes carry an additional Stamp Duty Tax.
Property Description
EXTENDED: Four bedroom 1930s semi-detached house which has a modern fitted kitchen, a family bathroom/WC as well as an ensuite shower room/wc to the master bedroom. The accommodation comprises entrance hall, cloakroom/WC, lounge , kitchen , dining room, utility room. On the first floor there are two double bedrooms and a family bathroom/WC. On the second floor there is a double bedroom with an ensuite shower room/WC. Externally there is a good sized rear lawned garden with decking and a side gate providing access to the front of the property. The front of the property has a block paved drive allowing parking for two cars. EARLY VIEWING RECOMMENDED.
EXTENDED: Four bedroom 1930s semi-detached house which has a modern fitted kitchen, a family bathroom/WC as well as an ensuite shower room/wc to the master bedroom. The accommodation comprises entrance hall, cloakroom/WC, lounge , kitchen , dining room, utility room. On the first floor there are two double bedrooms and a family bathroom/WC. On the second floor there is a double bedroom with an ensuite shower room/WC. Externally there is a good sized rear lawned garden with decking and a side gate providing access to the front of the property. The front of the property has a block paved drive allowing parking for two cars. EARLY VIEWING RECOMMENDED.
Additional Information
- Stamp Duty: £11,250
- Tenure: Freehold
Property Description
EXTENDED: Four bedroom 1930s semi-detached house which has a modern fitted kitchen, a family bathroom/WC as well as an ensuite shower room/wc to the master bedroom. The accommodation comprises entrance hall, cloakroom/WC, lounge , kitchen , dining room, utility room. On the first floor there are two double bedrooms and a family bathroom/WC. On the second floor there is a double bedroom with an ensuite shower room/WC. Externally there is a good sized rear lawned garden with decking and a side gate providing access to the front of the property. The front of the property has a block paved drive allowing parking for two cars. EARLY VIEWING RECOMMENDED.
EXTENDED: Four bedroom 1930s semi-detached house which has a modern fitted kitchen, a family bathroom/WC as well as an ensuite shower room/wc to the master bedroom. The accommodation comprises entrance hall, cloakroom/WC, lounge , kitchen , dining room, utility room. On the first floor there are two double bedrooms and a family bathroom/WC. On the second floor there is a double bedroom with an ensuite shower room/WC. Externally there is a good sized rear lawned garden with decking and a side gate providing access to the front of the property. The front of the property has a block paved drive allowing parking for two cars. EARLY VIEWING RECOMMENDED.
Similar Properties
-
4 bed Semi-Detached House Hersham Road, WALTON-ON-THAMES, Surrey, KT12 5Qb
£425,000Contracts exchanged by Rochills 01932 222 120 -
4 bed Detached House Felcott Road, Hersham, WALTON-ON-THAMES, Surrey, KT12 5NS
£450,000Contracts exchanged by Rochills 01932 222 120
