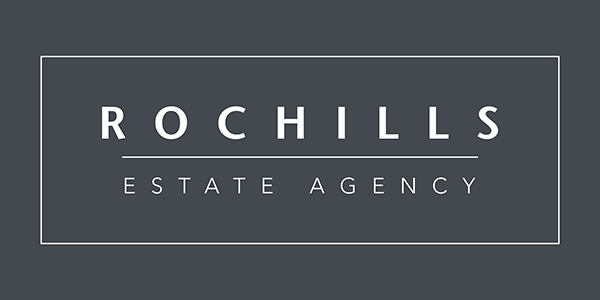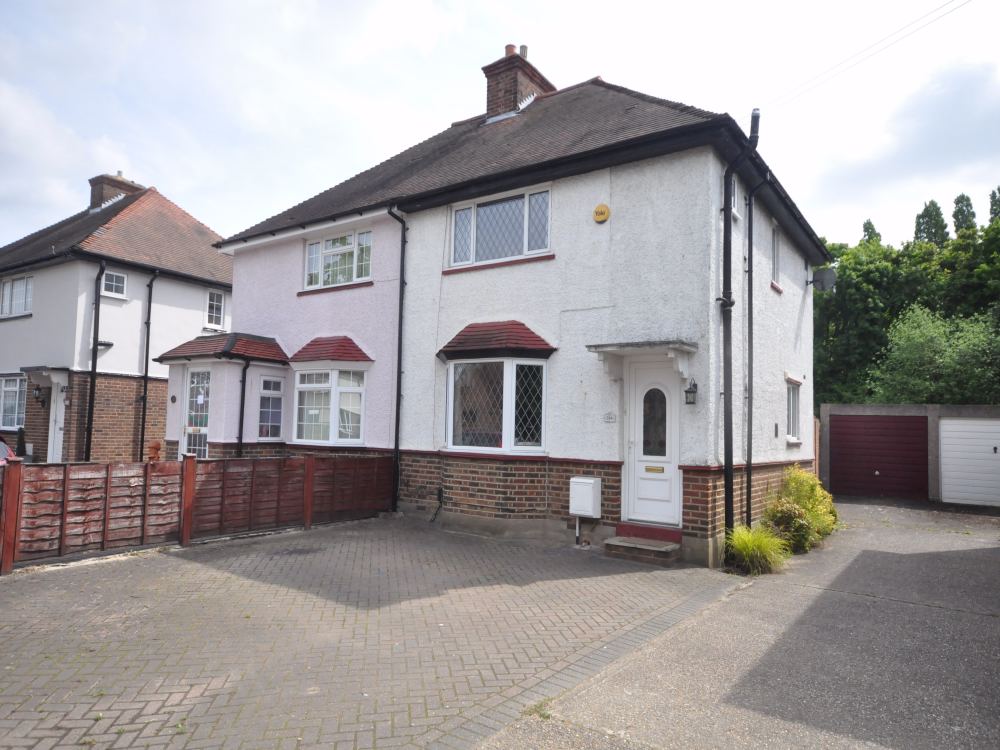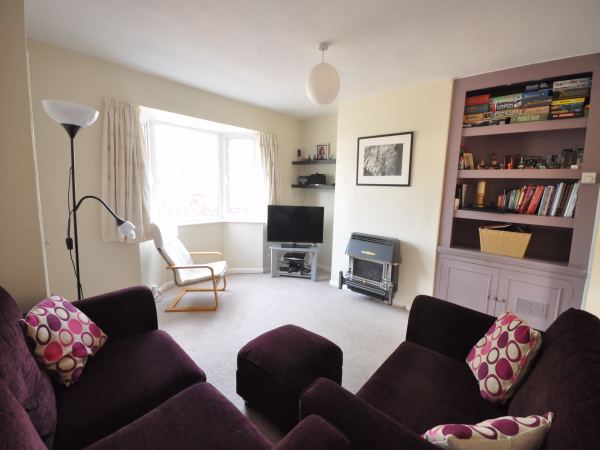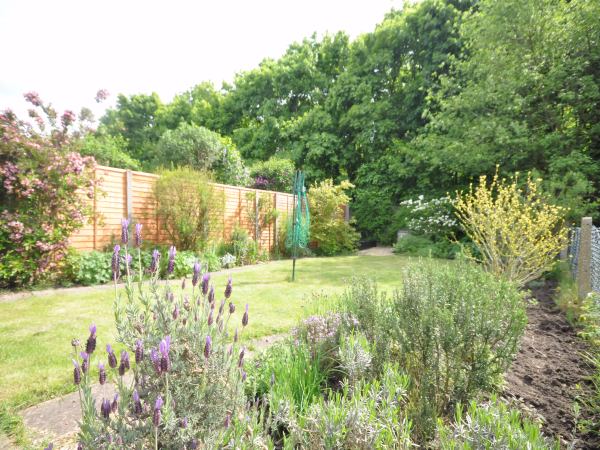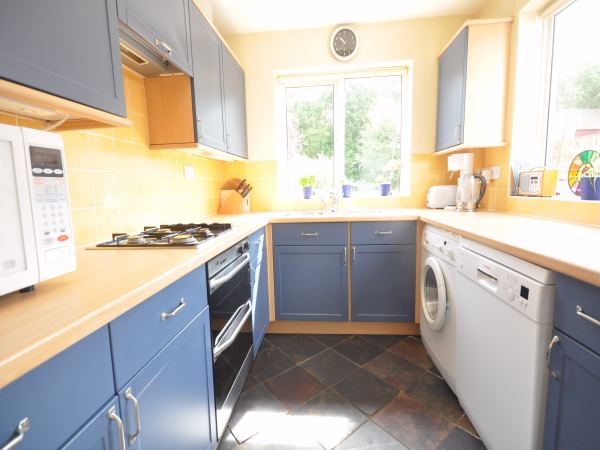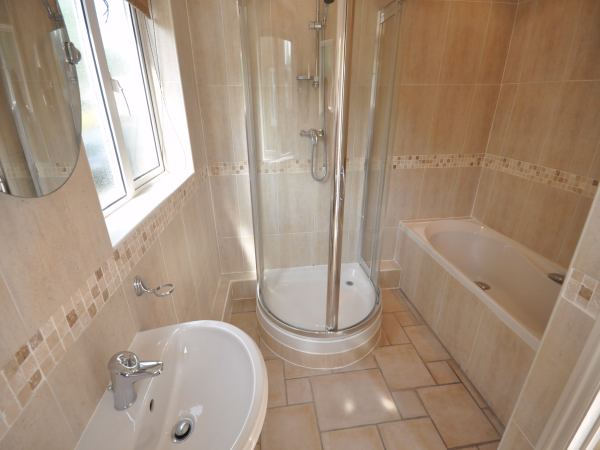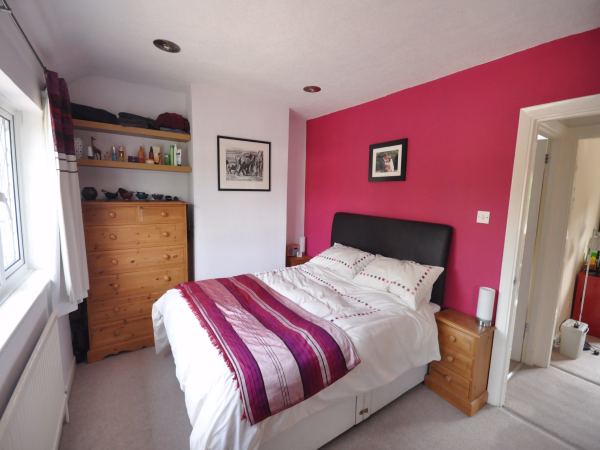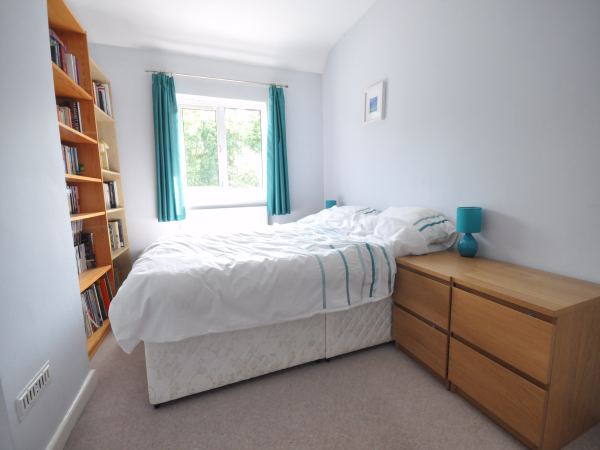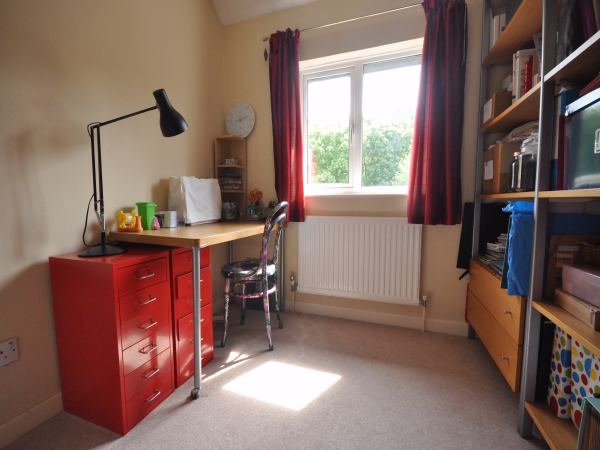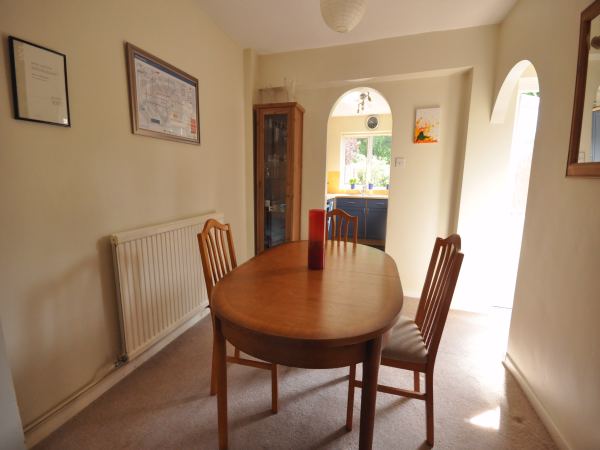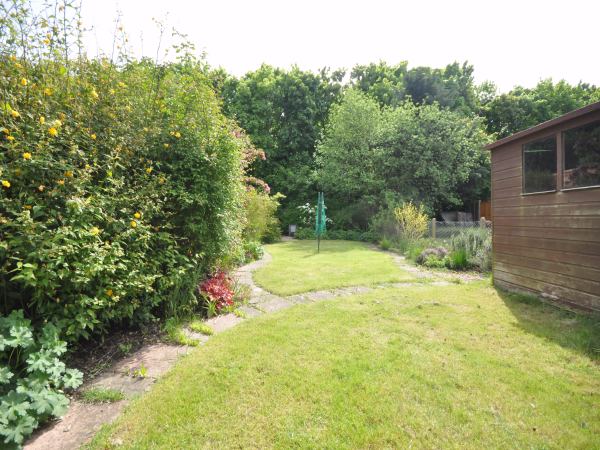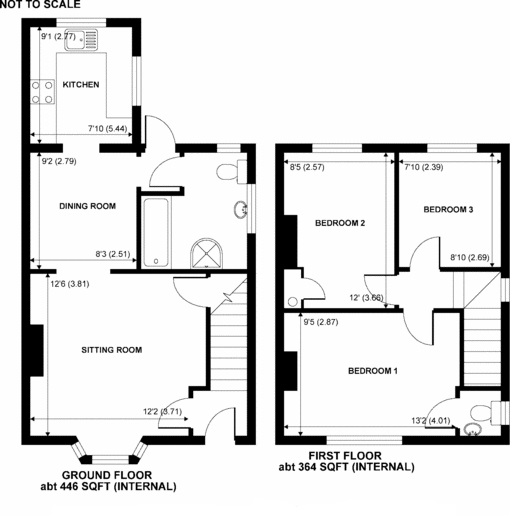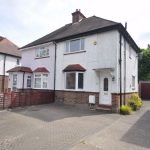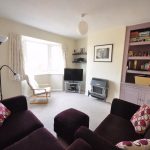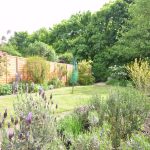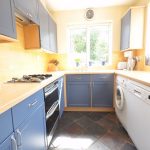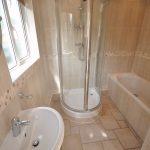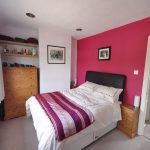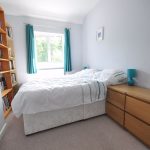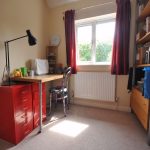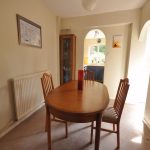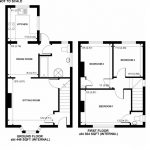60 Second Online Valuation CLICK HERE
Book A Valuation CLICK HERE
 3 Bedrooms
3 Bedrooms 1 Bathroom
1 Bathroom 2 Reception Rooms
2 Reception Rooms
Additional Information
- Stamp Duty *: £7,500
- Tenure: Freehold
* The calculated stamp duty shown is only relevant if this property is to be a primary residence. Secondary residences and holiday homes carry an additional Stamp Duty Tax.
Property Description
A bay fronted 1930’s semi-detached property which has undergone significant improvement and investment over recent years including several excellent alterations. The accommodation includes three bedrooms, beautifully appointed family bathroom suite comprising enclosed bath, separate shower, w.c. and wash basin complimented by natural stone coloured tiling and heated towel rail. There is also an ensuite facility again fitted to an excellent standard of presentation with w.c. and wash basin. On the ground floor the bay fronted sitting room opens out into the dining area and on into a ground floor extension fitted with a modern kitchen and again presented in very good order. Externally there is a block paved driveway providing parking to the front of the house and a shared driveway leading to a detached garage and parking space giving side access into the rear garden. The rear garden is a lovely feature extending to 90ft in depth overlooking woodland and adjoining golf course. EPC – E.
A bay fronted 1930's semi-detached property which has undergone significant improvement and investment over recent years including several excellent alterations. The accommodation includes three bedrooms, beautifully appointed family bathroom suite comprising enclosed bath, separate shower, w.c. and wash basin complimented by natural stone coloured tiling and heated towel rail. There is also an ensuite facility again fitted to an excellent standard of presentation with w.c. and wash basin. On the ground floor the bay fronted sitting room opens out into the dining area and on into a ground floor extension fitted with a modern kitchen and again presented in very good order. Externally there is a block paved driveway providing parking to the front of the house and a shared driveway leading to a detached garage and parking space giving side access into the rear garden. The rear garden is a lovely feature extending to 90ft in depth overlooking woodland and adjoining golf course. EPC - E.
Additional Information
- Stamp Duty: £7,500
- Tenure: Freehold
Property Description
A bay fronted 1930’s semi-detached property which has undergone significant improvement and investment over recent years including several excellent alterations. The accommodation includes three bedrooms, beautifully appointed family bathroom suite comprising enclosed bath, separate shower, w.c. and wash basin complimented by natural stone coloured tiling and heated towel rail. There is also an ensuite facility again fitted to an excellent standard of presentation with w.c. and wash basin. On the ground floor the bay fronted sitting room opens out into the dining area and on into a ground floor extension fitted with a modern kitchen and again presented in very good order. Externally there is a block paved driveway providing parking to the front of the house and a shared driveway leading to a detached garage and parking space giving side access into the rear garden. The rear garden is a lovely feature extending to 90ft in depth overlooking woodland and adjoining golf course. EPC – E.
A bay fronted 1930's semi-detached property which has undergone significant improvement and investment over recent years including several excellent alterations. The accommodation includes three bedrooms, beautifully appointed family bathroom suite comprising enclosed bath, separate shower, w.c. and wash basin complimented by natural stone coloured tiling and heated towel rail. There is also an ensuite facility again fitted to an excellent standard of presentation with w.c. and wash basin. On the ground floor the bay fronted sitting room opens out into the dining area and on into a ground floor extension fitted with a modern kitchen and again presented in very good order. Externally there is a block paved driveway providing parking to the front of the house and a shared driveway leading to a detached garage and parking space giving side access into the rear garden. The rear garden is a lovely feature extending to 90ft in depth overlooking woodland and adjoining golf course. EPC - E.
Similar Properties
-
3 bed Terraced House Egmont Road, WALTON-ON-THAMES, Surrey, KT12 2NW
£329,950Contracts exchanged by Rochills -
3 bed Semi-Detached House Riverside Road, Hersham, WALTON-ON-THAMES, Surrey, KT12 4PE
£325,000Contracts exchanged by Rochills
