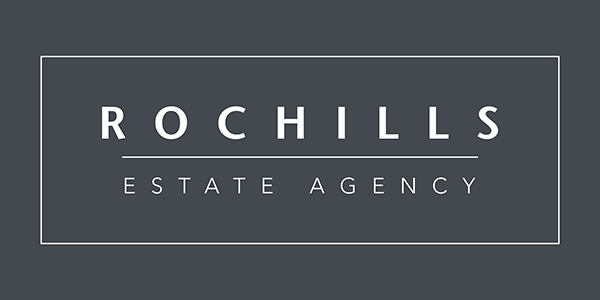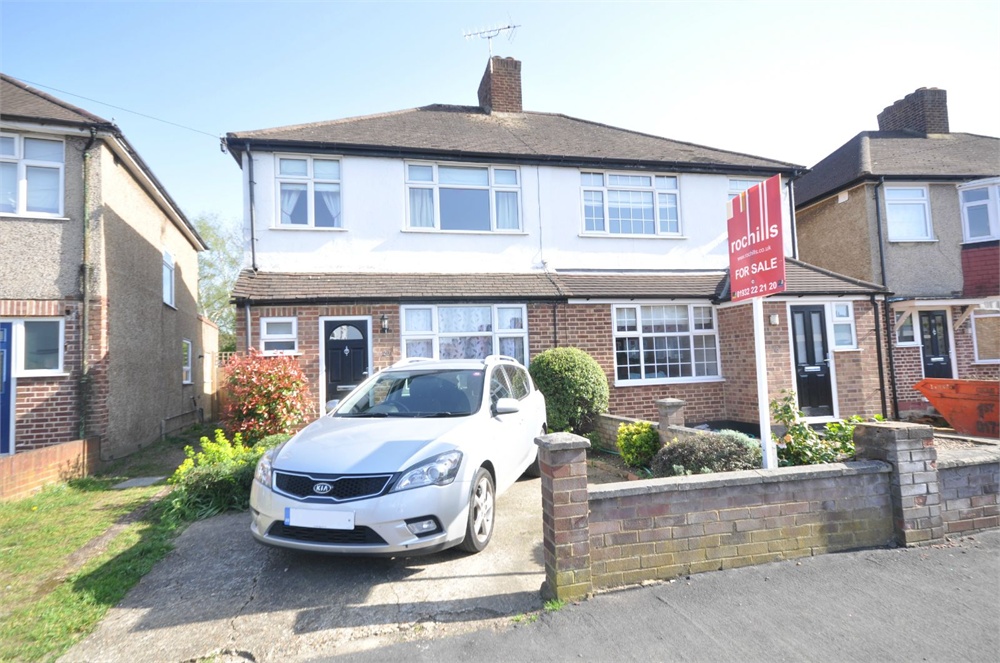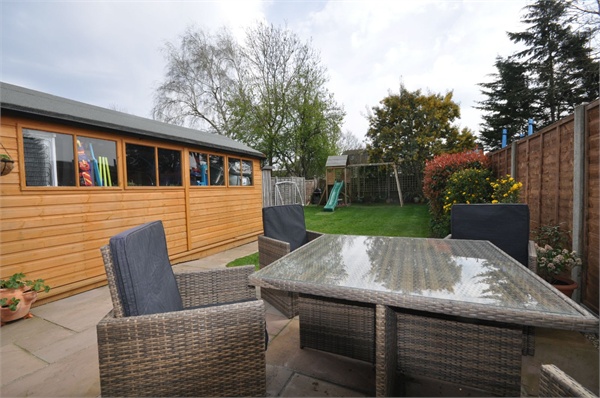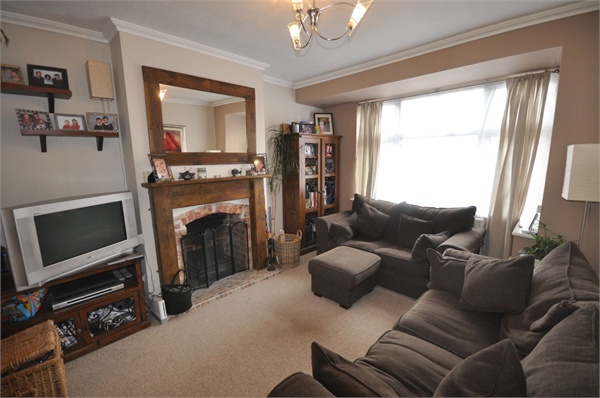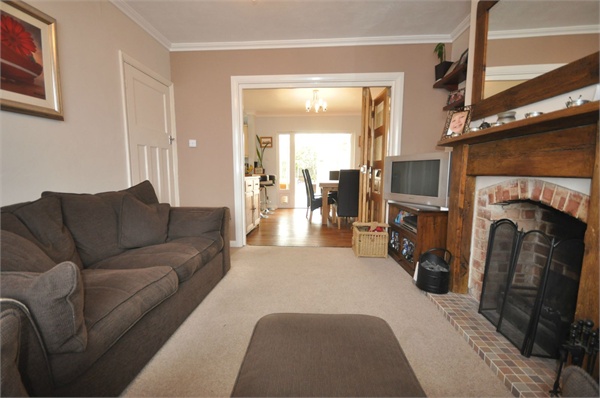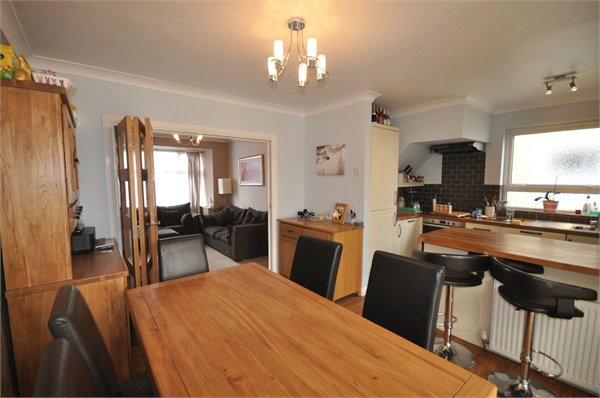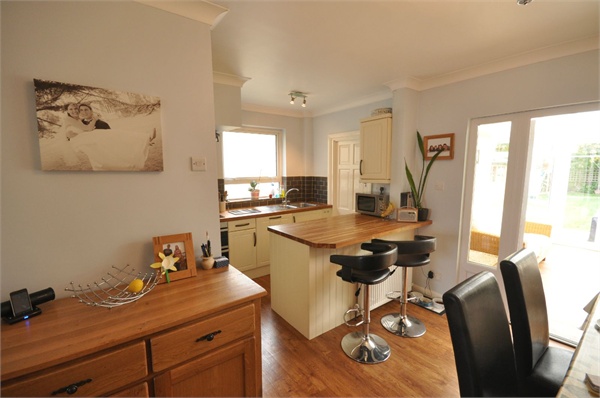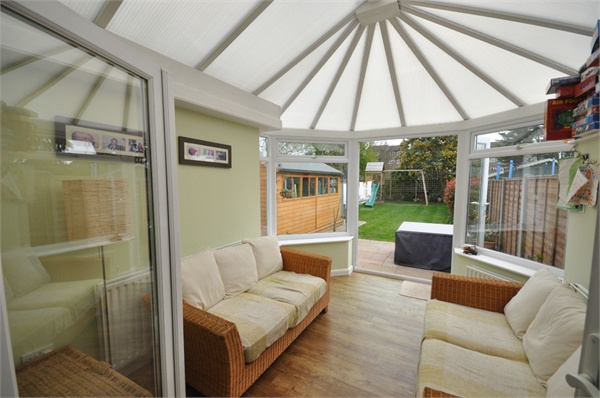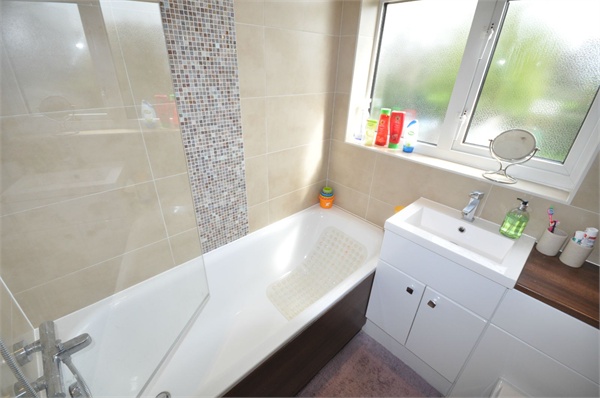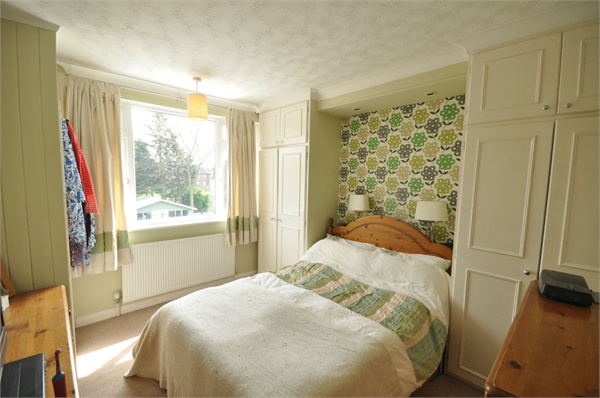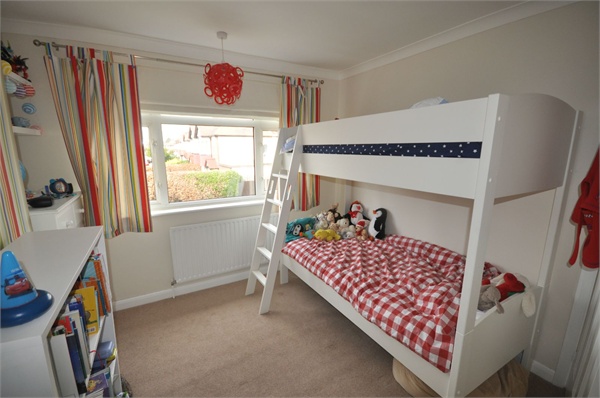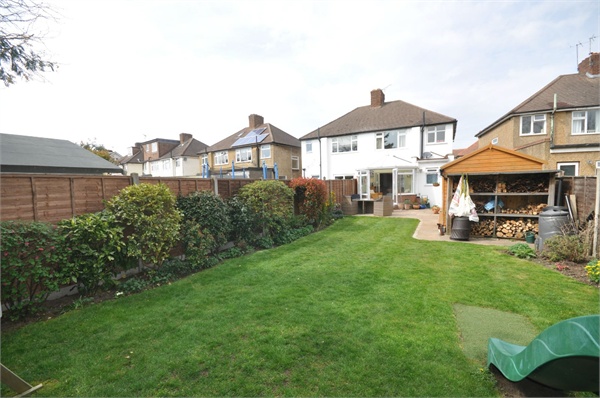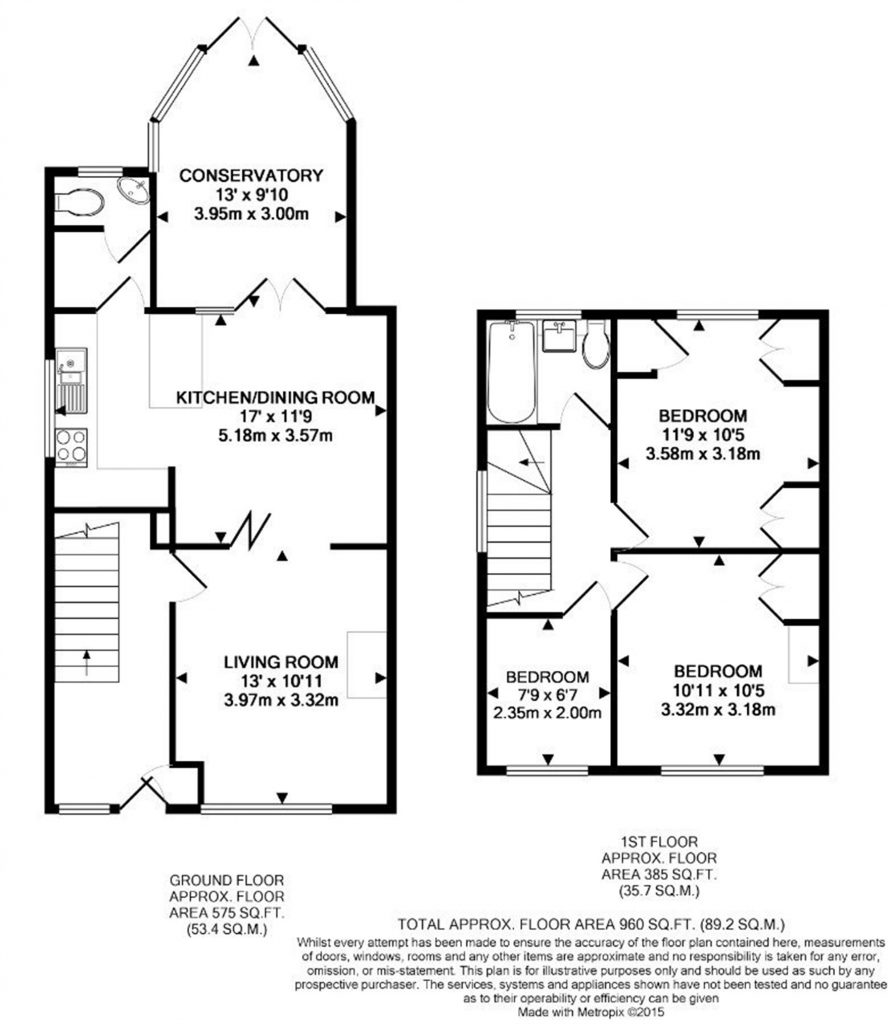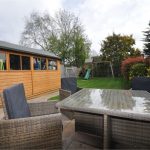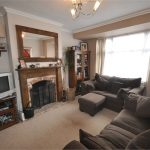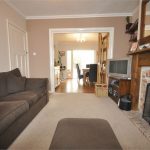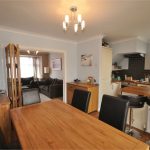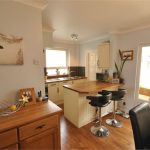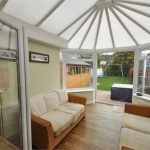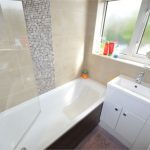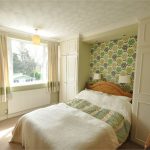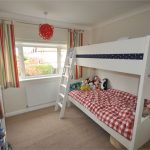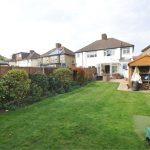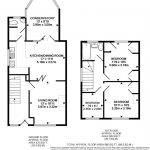60 Second Online Valuation CLICK HERE
Book A Valuation CLICK HERE
 3 Bedrooms
3 Bedrooms 1 Bathroom
1 Bathroom 2 Reception Rooms
2 Reception Rooms
Additional Information
- Stamp Duty *: £13,997
- Tenure: Freehold
* The calculated stamp duty shown is only relevant if this property is to be a primary residence. Secondary residences and holiday homes carry an additional Stamp Duty Tax.
Property Description
Rochills are delighted to offer for sale this three bedroom semi-detached family home in a popular location within walking distance of Walton Town Centre and mainline station (28 minutes to Waterloo).
The accommodation is well presented throughout and briefly comprises of large entrance hallway leading to lounge area with feature fireplace, allowing access via internal oak bi-folding doors to a newly fitted kitchen/breakfast room, off of which is a modern downstairs cloakroom and separate utility room. To the rear of the property there is also a conservatory with double doors leading to the rear garden. The first floor boasts three good size bedrooms, two with fitted wardrobes and a modern family bathroom. Externally, the rear garden is mostly laid to lawn along with a patio area perfect for entertaining. Off-street parking is also available to the front of the property.
Early internal viewing is highly recommended and can be arranged by contacting the Vendors Sole Agent today. EPC Rating: D.
Rochills are delighted to offer for sale this three bedroom semi-detached family home in a popular location within walking distance of Walton Town Centre and mainline station (28 minutes to Waterloo).
The accommodation is well presented throughout and briefly comprises of large entrance hallway leading to lounge area with feature fireplace, allowing access via internal oak bi-folding doors to a newly fitted kitchen/breakfast room, off of which is a modern downstairs cloakroom and separate utility room. To the rear of the property there is also a conservatory with double doors leading to the rear garden. The first floor boasts three good size bedrooms, two with fitted wardrobes and a modern family bathroom. Externally, the rear garden is mostly laid to lawn along with a patio area perfect for entertaining. Off-street parking is also available to the front of the property.
Early internal viewing is highly recommended and can be arranged by contacting the Vendors Sole Agent today. EPC Rating: D.
Additional Information
- Stamp Duty: £13,997
- Tenure: Freehold
Property Description
Rochills are delighted to offer for sale this three bedroom semi-detached family home in a popular location within walking distance of Walton Town Centre and mainline station (28 minutes to Waterloo).
The accommodation is well presented throughout and briefly comprises of large entrance hallway leading to lounge area with feature fireplace, allowing access via internal oak bi-folding doors to a newly fitted kitchen/breakfast room, off of which is a modern downstairs cloakroom and separate utility room. To the rear of the property there is also a conservatory with double doors leading to the rear garden. The first floor boasts three good size bedrooms, two with fitted wardrobes and a modern family bathroom. Externally, the rear garden is mostly laid to lawn along with a patio area perfect for entertaining. Off-street parking is also available to the front of the property.
Early internal viewing is highly recommended and can be arranged by contacting the Vendors Sole Agent today. EPC Rating: D.
Rochills are delighted to offer for sale this three bedroom semi-detached family home in a popular location within walking distance of Walton Town Centre and mainline station (28 minutes to Waterloo).
The accommodation is well presented throughout and briefly comprises of large entrance hallway leading to lounge area with feature fireplace, allowing access via internal oak bi-folding doors to a newly fitted kitchen/breakfast room, off of which is a modern downstairs cloakroom and separate utility room. To the rear of the property there is also a conservatory with double doors leading to the rear garden. The first floor boasts three good size bedrooms, two with fitted wardrobes and a modern family bathroom. Externally, the rear garden is mostly laid to lawn along with a patio area perfect for entertaining. Off-street parking is also available to the front of the property.
Early internal viewing is highly recommended and can be arranged by contacting the Vendors Sole Agent today. EPC Rating: D.
Similar Properties
-
3 bed Semi-Detached House Ronelean Road, SURBITON, Surrey, KT6 7LL
£450,000This wonderful three bedroom semi detached home is located in a sought-after area close to Tolworth station and town amenities as well as easy access to Surbiton town centre and Kingston Upon Thames. The property offers spacious rooms and has been beautifully maintained over the years and has a ... -
3 bed Semi-Detached House First Avenue, WALTON-ON-THAMES, Surrey, KT12 2HN
£450,000EXTENDED semi-detached THREE bedroom family home, with further scope to enlarge if so desired. On entering the property, the hall and lobby provides useful side storage/coat areas. Access to the living room with feature fireplace, family room leading to open plan kitchen/breakfast room, with sk...
