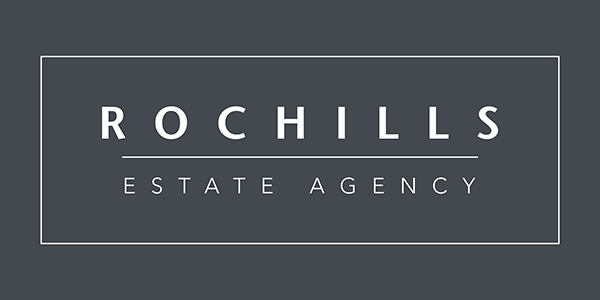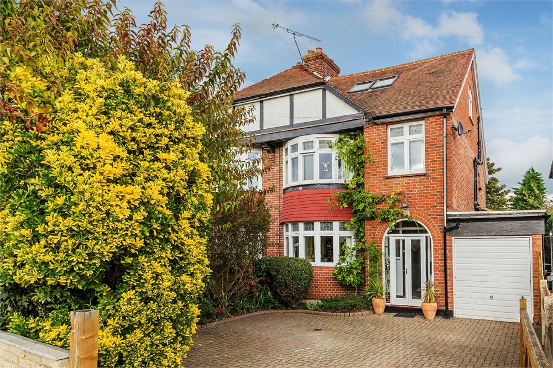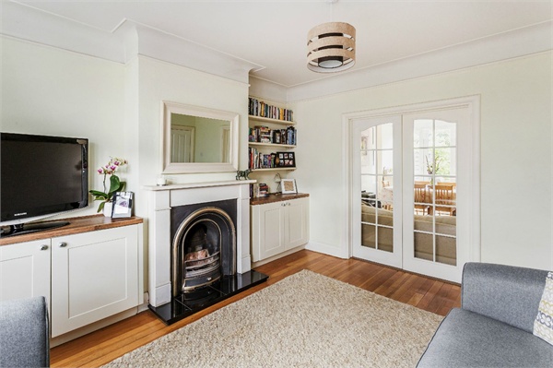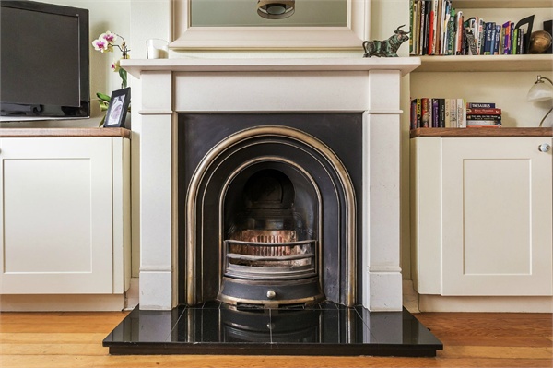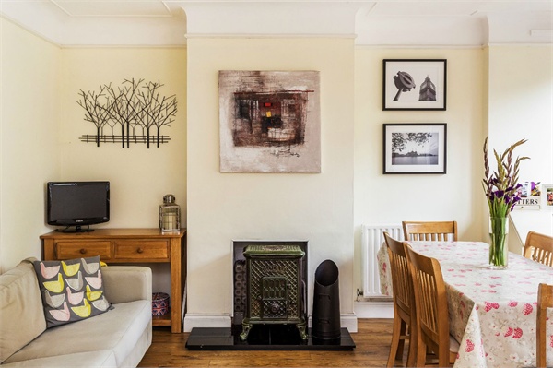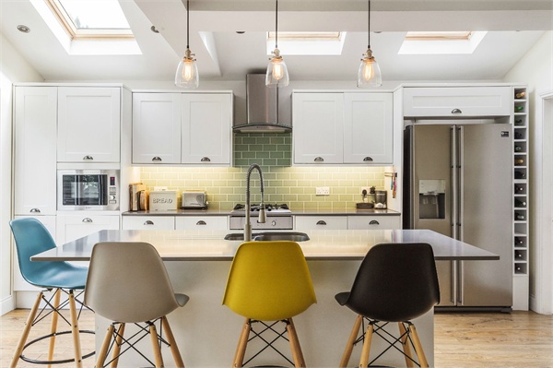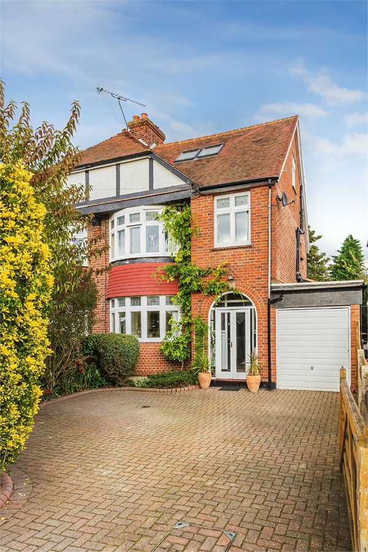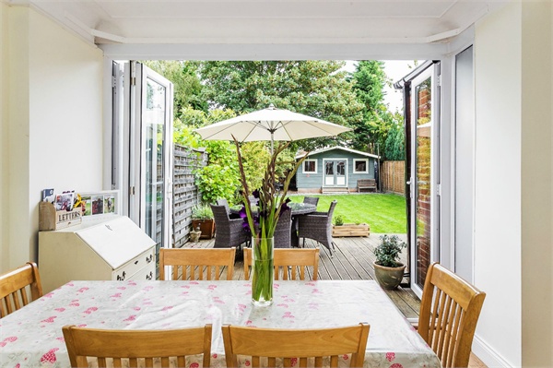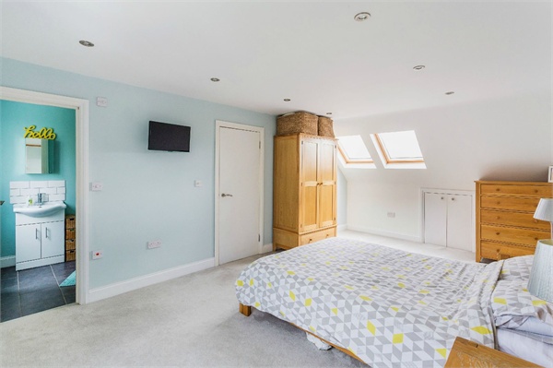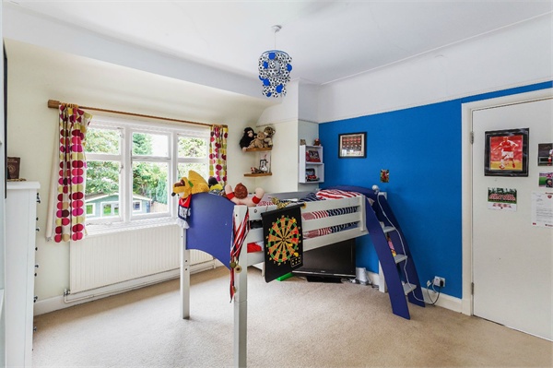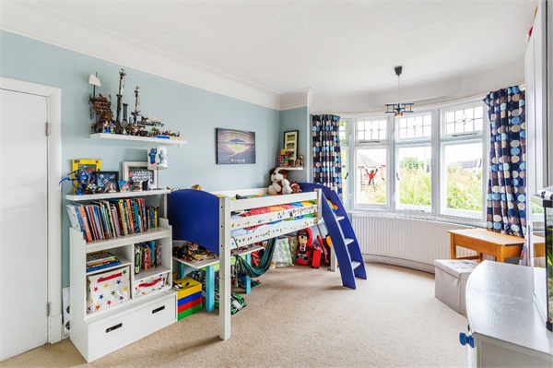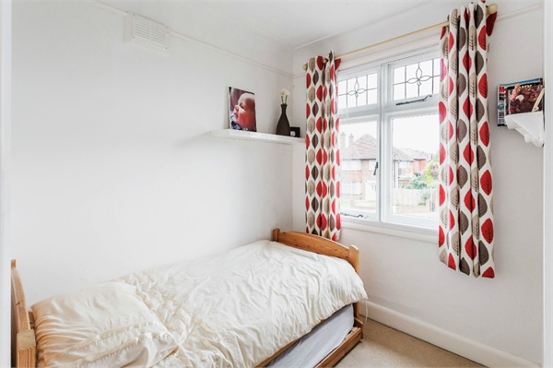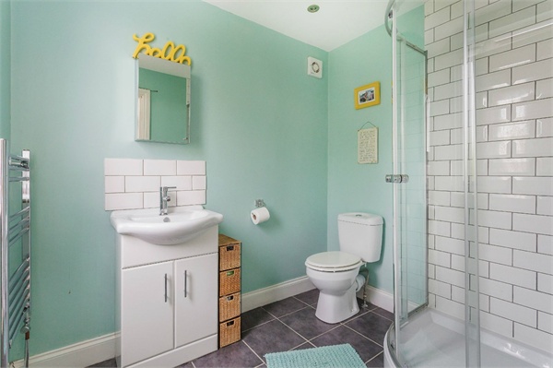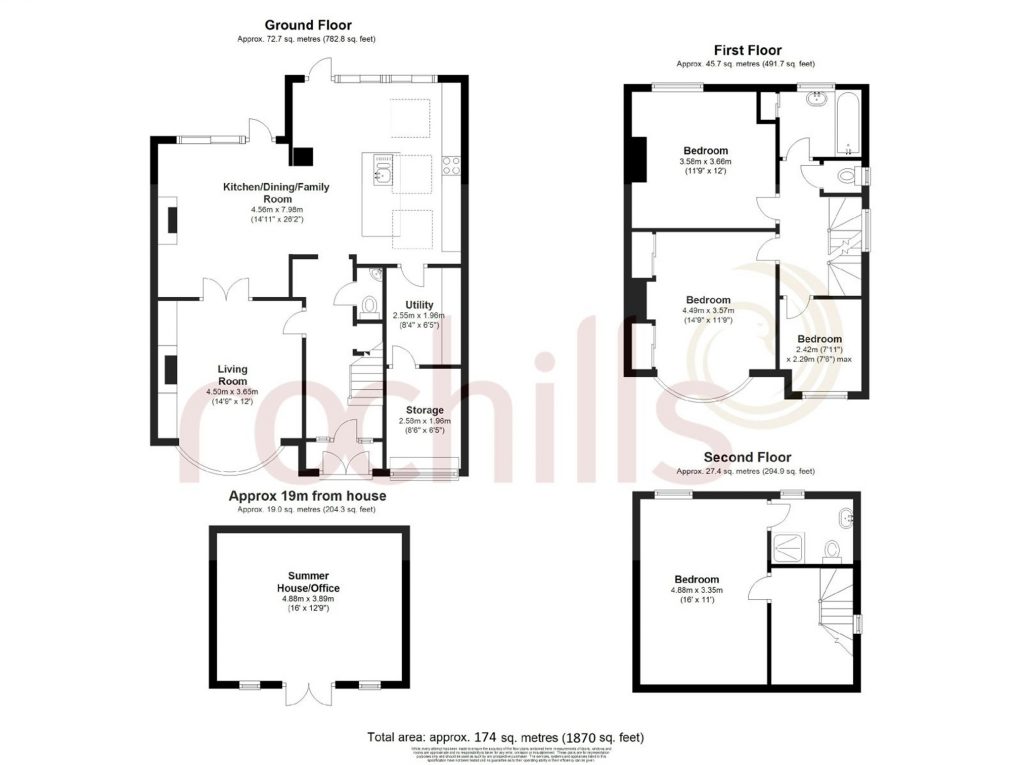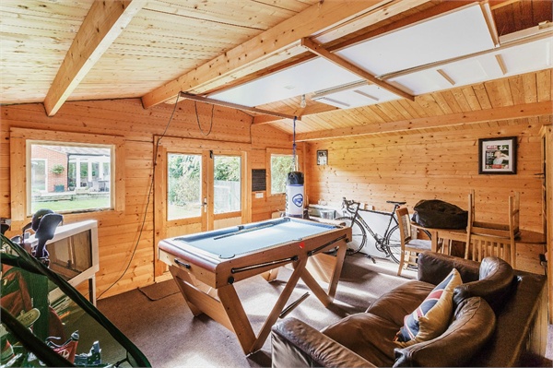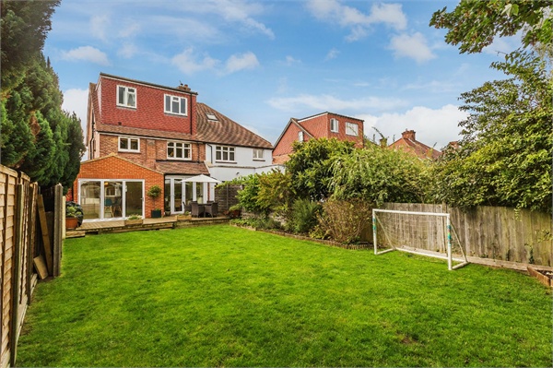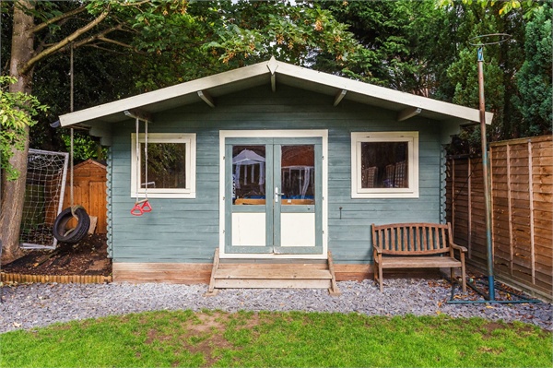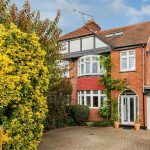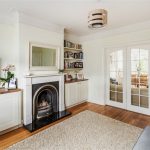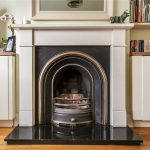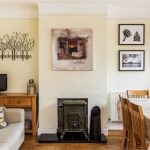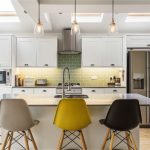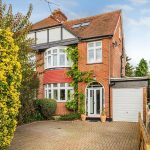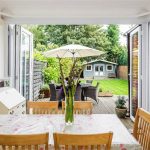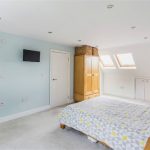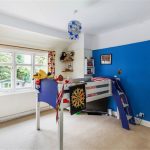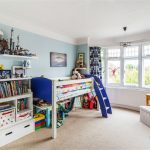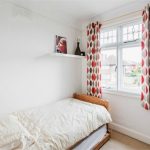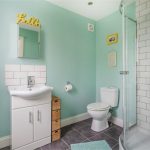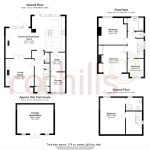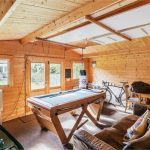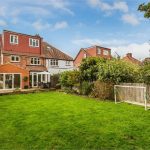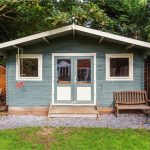60 Second Online Valuation CLICK HERE
Book A Valuation CLICK HERE
 4 Bedrooms
4 Bedrooms 3 Bathrooms
3 Bathrooms 1 Reception Room
1 Reception Room
Additional Information
- Stamp Duty *: £30,000
* The calculated stamp duty shown is only relevant if this property is to be a primary residence. Secondary residences and holiday homes carry an additional Stamp Duty Tax.
Property Description
A MODERN, BRIGHT and SPACIOUS extended four bedroom family home located in one of Walton’s popular residential road, with easy access to the town centre, mainline station and the picturesque River Thames. The property has been beautifully maintained, offering bright spacious accommodation with modern décor. On entering the property, the hallway gives access to a downstairs cloakroom, bay fronted reception room with feature fireplace, open plan kitchen/diner to the rear of the property with double bi folding doors and velux windows providing plenty of natural light. The modern fully fitted kitchen has an abundance of white cupboards with quartz worktops and central island/breakfast bar. Just off the kitchen is a utility room with access to further storage. Moving to the first floor, there are two double bedrooms, a single bedroom and family bathroom with separate WC. Stairs lead to the second floor landing with space for a study area, master bedroom with an en suite shower room. Externally, the secluded private rear garden is mainly laid to lawn with mature shrubs and borders and benefits from a timber summer house with power and lighting. The timber decking is perfect for entertaining. To the front of the property, the paved driveway provides parking for two cars. Early internal viewings are highly recommended and can be arranged by contacting the vendors sole agent. EPC E
A MODERN, BRIGHT and SPACIOUS extended four bedroom family home located in one of Walton's popular residential road, with easy access to the town centre, mainline station and the picturesque River Thames. The property has been beautifully maintained, offering bright spacious accommodation with modern décor. On entering the property, the hallway gives access to a downstairs cloakroom, bay fronted reception room with feature fireplace, open plan kitchen/diner to the rear of the property with double bi folding doors and velux windows providing plenty of natural light. The modern fully fitted kitchen has an abundance of white cupboards with quartz worktops and central island/breakfast bar. Just off the kitchen is a utility room with access to further storage. Moving to the first floor, there are two double bedrooms, a single bedroom and family bathroom with separate WC. Stairs lead to the second floor landing with space for a study area, master bedroom with an en suite shower room. Externally, the secluded private rear garden is mainly laid to lawn with mature shrubs and borders and benefits from a timber summer house with power and lighting. The timber decking is perfect for entertaining. To the front of the property, the paved driveway provides parking for two cars. Early internal viewings are highly recommended and can be arranged by contacting the vendors sole agent. EPC E
Additional Information
- Stamp Duty: £30,000
Property Description
A MODERN, BRIGHT and SPACIOUS extended four bedroom family home located in one of Walton’s popular residential road, with easy access to the town centre, mainline station and the picturesque River Thames. The property has been beautifully maintained, offering bright spacious accommodation with modern décor. On entering the property, the hallway gives access to a downstairs cloakroom, bay fronted reception room with feature fireplace, open plan kitchen/diner to the rear of the property with double bi folding doors and velux windows providing plenty of natural light. The modern fully fitted kitchen has an abundance of white cupboards with quartz worktops and central island/breakfast bar. Just off the kitchen is a utility room with access to further storage. Moving to the first floor, there are two double bedrooms, a single bedroom and family bathroom with separate WC. Stairs lead to the second floor landing with space for a study area, master bedroom with an en suite shower room. Externally, the secluded private rear garden is mainly laid to lawn with mature shrubs and borders and benefits from a timber summer house with power and lighting. The timber decking is perfect for entertaining. To the front of the property, the paved driveway provides parking for two cars. Early internal viewings are highly recommended and can be arranged by contacting the vendors sole agent. EPC E
A MODERN, BRIGHT and SPACIOUS extended four bedroom family home located in one of Walton's popular residential road, with easy access to the town centre, mainline station and the picturesque River Thames. The property has been beautifully maintained, offering bright spacious accommodation with modern décor. On entering the property, the hallway gives access to a downstairs cloakroom, bay fronted reception room with feature fireplace, open plan kitchen/diner to the rear of the property with double bi folding doors and velux windows providing plenty of natural light. The modern fully fitted kitchen has an abundance of white cupboards with quartz worktops and central island/breakfast bar. Just off the kitchen is a utility room with access to further storage. Moving to the first floor, there are two double bedrooms, a single bedroom and family bathroom with separate WC. Stairs lead to the second floor landing with space for a study area, master bedroom with an en suite shower room. Externally, the secluded private rear garden is mainly laid to lawn with mature shrubs and borders and benefits from a timber summer house with power and lighting. The timber decking is perfect for entertaining. To the front of the property, the paved driveway provides parking for two cars. Early internal viewings are highly recommended and can be arranged by contacting the vendors sole agent. EPC E
Similar Properties
-
4 bed Detached House Elland Road, WALTON-ON-THAMES, Surrey, KT12 3JT
£775,000WITHIN TWO MINUTES WALKING DISTANCE FROM MAINLINE STATION- If you are looking for a family home close to the station then this is the one for you. This four bedroom DETACHED house offers spacious accommodation and includes a DOUBLE WIDTH GARAGE. The good size entrance includes a downstairs cloa... -
4 bed Semi-Detached House Cottimore Crescent, Walton-on-Thames, Surrey, KT12 2DA
£720,000This four bedroom semi-detached property offers a wealth of potential and possibilities. With planning permissions there could be the opportunity to build on to the side, or the large workshop could be put to a number of uses. The house itself is presented in a tidy and clean condition, with cosy c...
