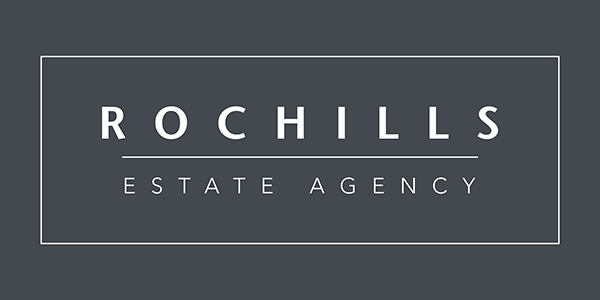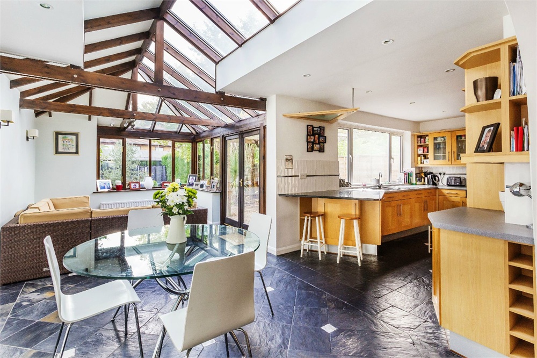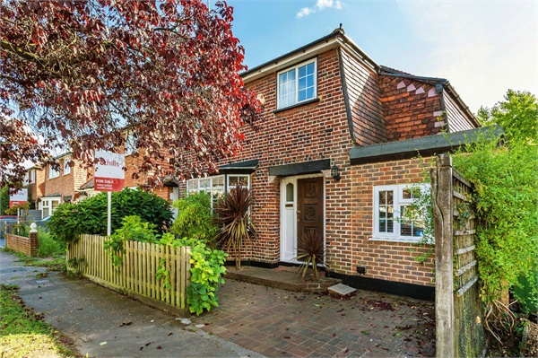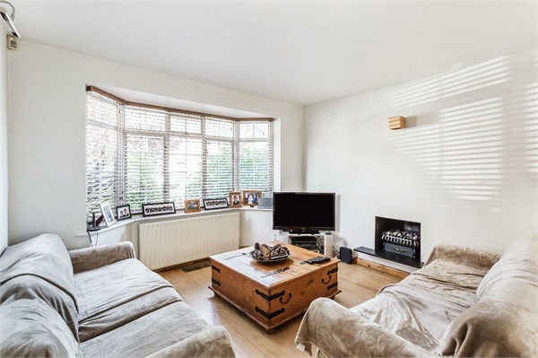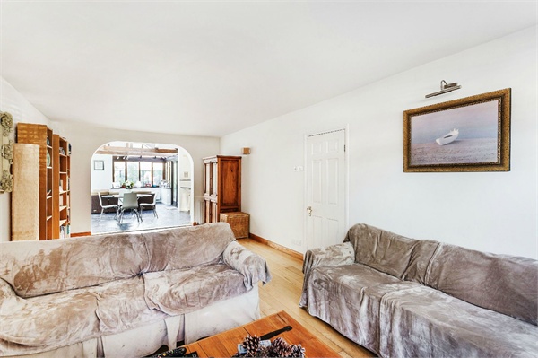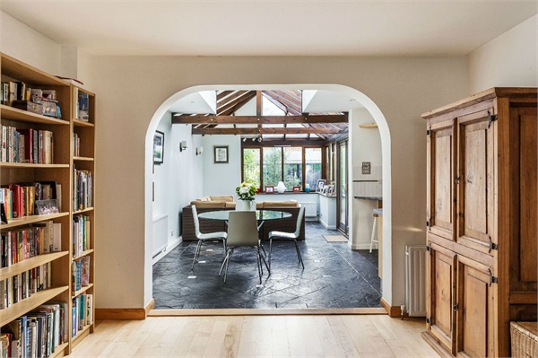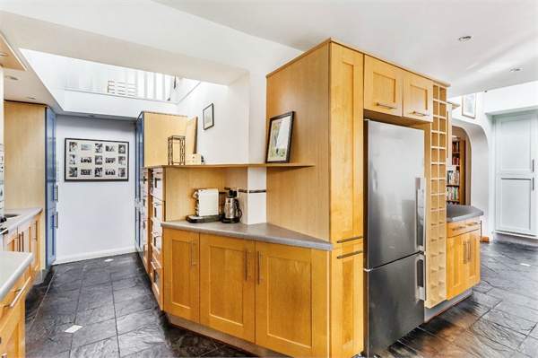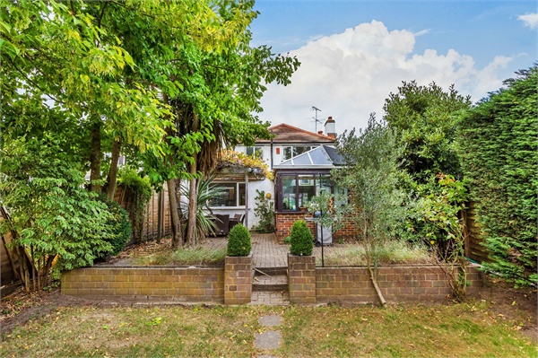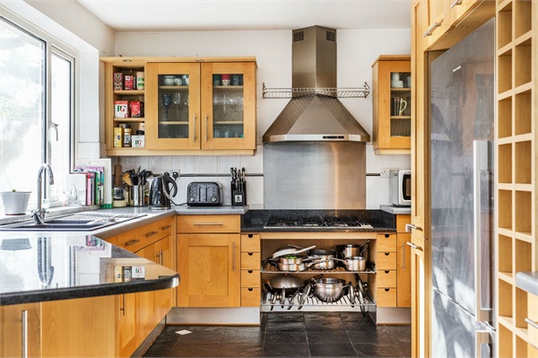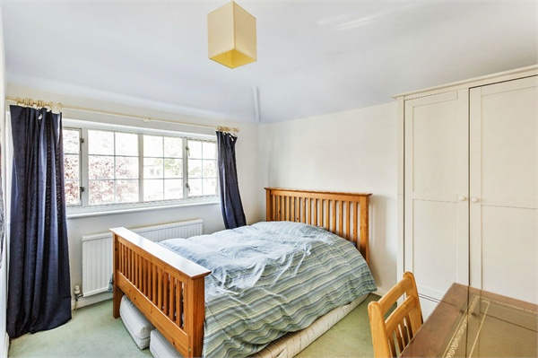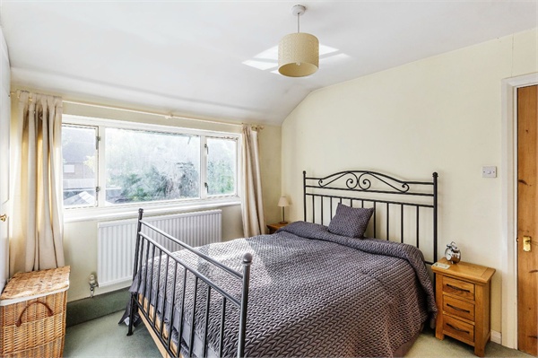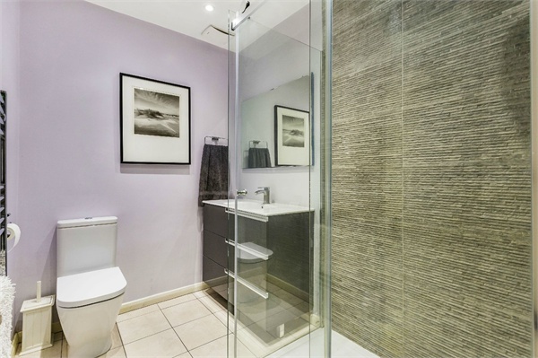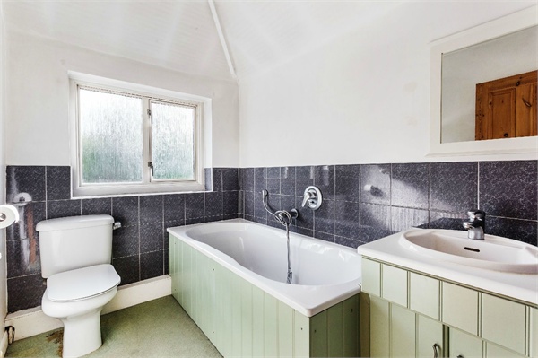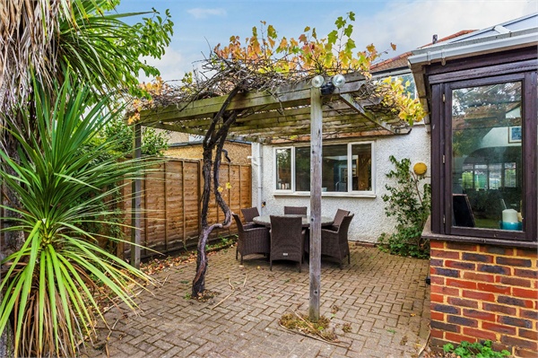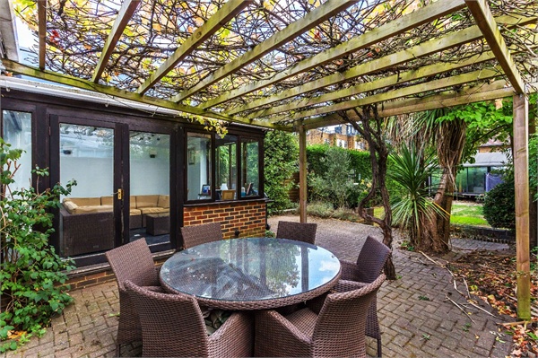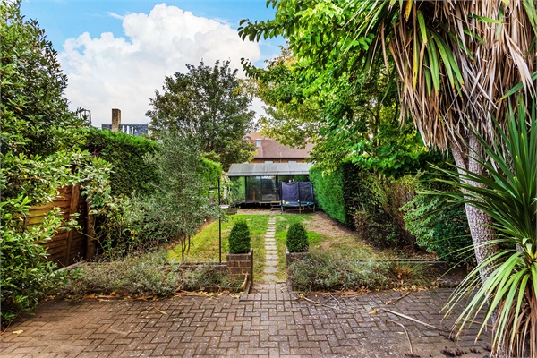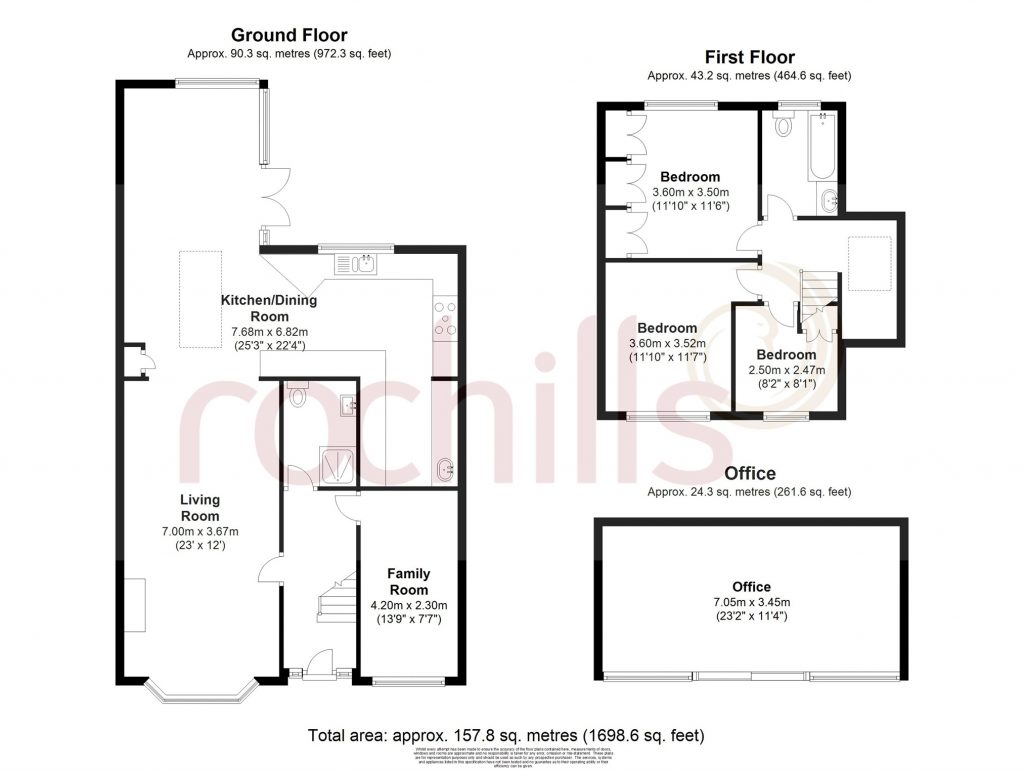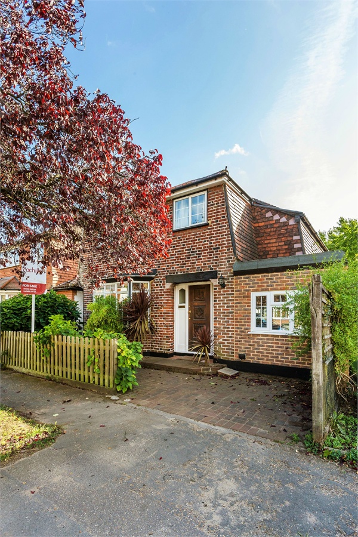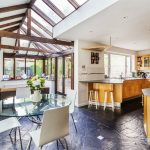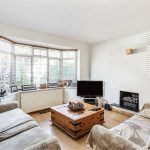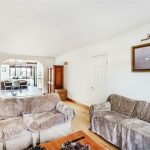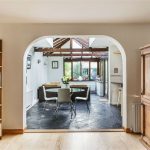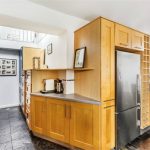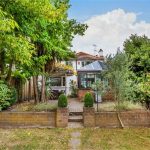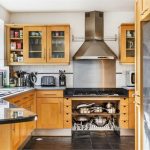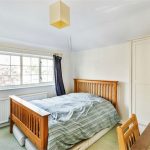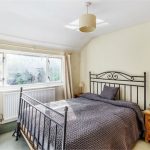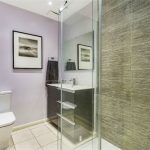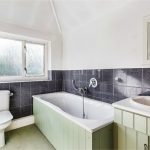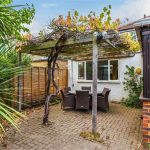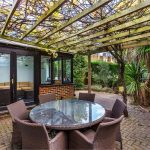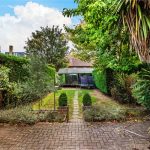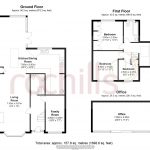60 Second Online Valuation CLICK HERE
Book A Valuation CLICK HERE
 3 Bedrooms
3 Bedrooms 2 Bathrooms
2 Bathrooms 2 Reception Rooms
2 Reception Rooms
Additional Information
- Stamp Duty *: £20,000
* The calculated stamp duty shown is only relevant if this property is to be a primary residence. Secondary residences and holiday homes carry an additional Stamp Duty Tax.
Property Description
Located within the ever POPULAR Hersham Village is this three/four bedroom, Dutch style DETACHED family home offering LIGHT, BRIGHT spacious open plan living with UNIQUE features.
On entering the property, the tiled hallway gives access to a modern downstairs shower room, the under stairs has been opened up and leads to a reception room which can be used as a family room or bedroom.
The front aspect living room has wood flooring, bay window and feature fireplace and leads into the spacious open plan conservatory style extension and kitchen.
The fully fitted ‘L’ shaped kitchen benefits from plenty of eye and base level units, integrated stainless steel double oven, stainless steel hob with chrome storage racks, breakfast bar and space for a large free standing fridge freezer. The kitchen provides a utility area with plenty of storage and it is here you find the UNIQUE feature of the mezzanine balcony on the first floor. The kitchen also benefits from a large window overlooking the pergola and the garden.
The spacious dining area with African Blue Slate floor tiles offers a fabulous contrast to the timber beams and is the ideal space for family Living and entertaining.
Moving to the first floor, the landing is light and airy with access to the three bedrooms two of which benefit from built in storage. The family bathroom comprises of three piece suite with hand held shower head. There is more – The mezzanine! This versatile area overlooks the kitchen with floor to ceiling shelving and is a fabulous addition and can be used to create either an office or reading room.
Externally, the secluded rear garden provides a large raised patio area with Pergola, is mainly laid to lawn with mature trees and shrubs and benefits from a glass fronted garden office with power and lighting. There is further covered storage at the rear and garden shed. To the front is a drive providing parking for one car.
This property is a MUST view and can be arranged by contacting the vendor’s sole agent TODAY.
Located within the ever POPULAR Hersham Village is this three/four bedroom, Dutch style DETACHED family home offering LIGHT, BRIGHT spacious open plan living with UNIQUE features.
On entering the property, the tiled hallway gives access to a modern downstairs shower room, the under stairs has been opened up and leads to a reception room which can be used as a family room or bedroom.
The front aspect living room has wood flooring, bay window and feature fireplace and leads into the spacious open plan conservatory style extension and kitchen.
The fully fitted 'L' shaped kitchen benefits from plenty of eye and base level units, integrated stainless steel double oven, stainless steel hob with chrome storage racks, breakfast bar and space for a large free standing fridge freezer. The kitchen provides a utility area with plenty of storage and it is here you find the UNIQUE feature of the mezzanine balcony on the first floor. The kitchen also benefits from a large window overlooking the pergola and the garden.
The spacious dining area with African Blue Slate floor tiles offers a fabulous contrast to the timber beams and is the ideal space for family Living and entertaining.
Moving to the first floor, the landing is light and airy with access to the three bedrooms two of which benefit from built in storage. The family bathroom comprises of three piece suite with hand held shower head. There is more - The mezzanine! This versatile area overlooks the kitchen with floor to ceiling shelving and is a fabulous addition and can be used to create either an office or reading room.
Externally, the secluded rear garden provides a large raised patio area with Pergola, is mainly laid to lawn with mature trees and shrubs and benefits from a glass fronted garden office with power and lighting. There is further covered storage at the rear and garden shed. To the front is a drive providing parking for one car.
This property is a MUST view and can be arranged by contacting the vendor's sole agent TODAY.
3 Bed Detached
30's Dutch Barn Style
Larger than No 5
Wider property
Playroom / Bedroom downstairs
Large Lounge
Cons
Kitchen / Utility
Upstairs 2 Doubles and a single bedroom
Bathroom
Market ASAP
Want to move to Chertsey as son in Salesians
Downsize to be mortgage free
Additional Information
- Stamp Duty: £20,000
Property Description
Located within the ever POPULAR Hersham Village is this three/four bedroom, Dutch style DETACHED family home offering LIGHT, BRIGHT spacious open plan living with UNIQUE features.
On entering the property, the tiled hallway gives access to a modern downstairs shower room, the under stairs has been opened up and leads to a reception room which can be used as a family room or bedroom.
The front aspect living room has wood flooring, bay window and feature fireplace and leads into the spacious open plan conservatory style extension and kitchen.
The fully fitted ‘L’ shaped kitchen benefits from plenty of eye and base level units, integrated stainless steel double oven, stainless steel hob with chrome storage racks, breakfast bar and space for a large free standing fridge freezer. The kitchen provides a utility area with plenty of storage and it is here you find the UNIQUE feature of the mezzanine balcony on the first floor. The kitchen also benefits from a large window overlooking the pergola and the garden.
The spacious dining area with African Blue Slate floor tiles offers a fabulous contrast to the timber beams and is the ideal space for family Living and entertaining.
Moving to the first floor, the landing is light and airy with access to the three bedrooms two of which benefit from built in storage. The family bathroom comprises of three piece suite with hand held shower head. There is more – The mezzanine! This versatile area overlooks the kitchen with floor to ceiling shelving and is a fabulous addition and can be used to create either an office or reading room.
Externally, the secluded rear garden provides a large raised patio area with Pergola, is mainly laid to lawn with mature trees and shrubs and benefits from a glass fronted garden office with power and lighting. There is further covered storage at the rear and garden shed. To the front is a drive providing parking for one car.
This property is a MUST view and can be arranged by contacting the vendor’s sole agent TODAY.
Located within the ever POPULAR Hersham Village is this three/four bedroom, Dutch style DETACHED family home offering LIGHT, BRIGHT spacious open plan living with UNIQUE features.
On entering the property, the tiled hallway gives access to a modern downstairs shower room, the under stairs has been opened up and leads to a reception room which can be used as a family room or bedroom.
The front aspect living room has wood flooring, bay window and feature fireplace and leads into the spacious open plan conservatory style extension and kitchen.
The fully fitted 'L' shaped kitchen benefits from plenty of eye and base level units, integrated stainless steel double oven, stainless steel hob with chrome storage racks, breakfast bar and space for a large free standing fridge freezer. The kitchen provides a utility area with plenty of storage and it is here you find the UNIQUE feature of the mezzanine balcony on the first floor. The kitchen also benefits from a large window overlooking the pergola and the garden.
The spacious dining area with African Blue Slate floor tiles offers a fabulous contrast to the timber beams and is the ideal space for family Living and entertaining.
Moving to the first floor, the landing is light and airy with access to the three bedrooms two of which benefit from built in storage. The family bathroom comprises of three piece suite with hand held shower head. There is more - The mezzanine! This versatile area overlooks the kitchen with floor to ceiling shelving and is a fabulous addition and can be used to create either an office or reading room.
Externally, the secluded rear garden provides a large raised patio area with Pergola, is mainly laid to lawn with mature trees and shrubs and benefits from a glass fronted garden office with power and lighting. There is further covered storage at the rear and garden shed. To the front is a drive providing parking for one car.
This property is a MUST view and can be arranged by contacting the vendor's sole agent TODAY.
3 Bed Detached
30's Dutch Barn Style
Larger than No 5
Wider property
Playroom / Bedroom downstairs
Large Lounge
Cons
Kitchen / Utility
Upstairs 2 Doubles and a single bedroom
Bathroom
Market ASAP
Want to move to Chertsey as son in Salesians
Downsize to be mortgage free
Similar Properties
-
3 bed Detached House Sandy Lane, Walton-on-Thames, Surrey, KT12 2EQ
£560,000Three bedroom detached house with south facing garden, close to a primary school, the Excel centre and the Thames. Large rooms and outbuilding suitable for conversion to home office, this house requires some updating but offers loads of space with off road parking for 3/4 cars and no onward chain. -
3 bed Semi-Detached House Kings Gardens, WALTON-ON-THAMES, Surrey, KT12 2DW
£580,000Rochills are delighted to offer this stunning three bedroom semi-detached home built in 2013 so still benefiting from the remaining NHBC guarantee and just minutes from Walton Town Centre. Finished to an exacting standard this quality family home has been well maintained by the current owners and...
