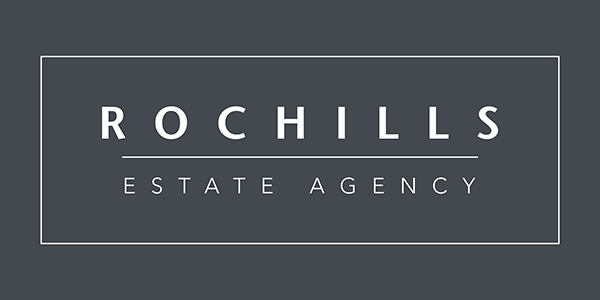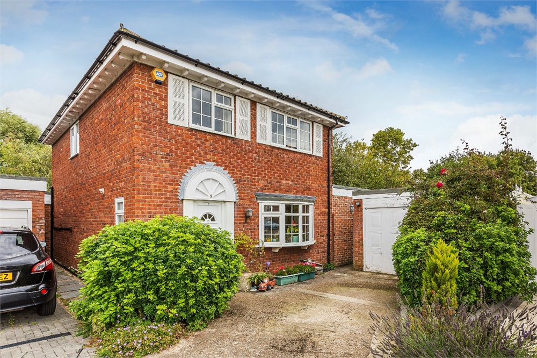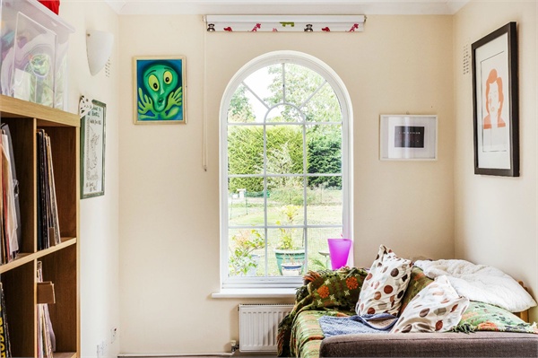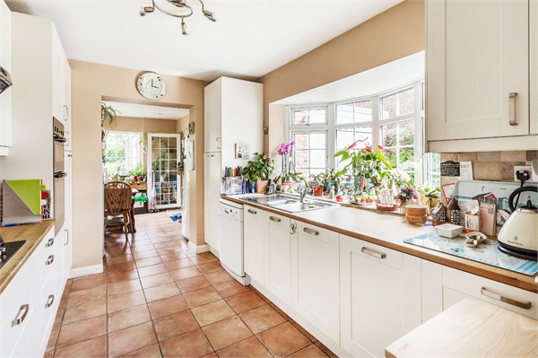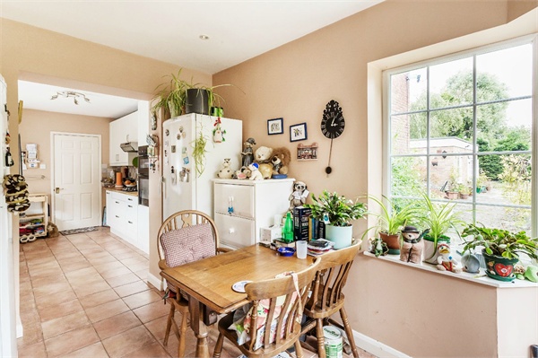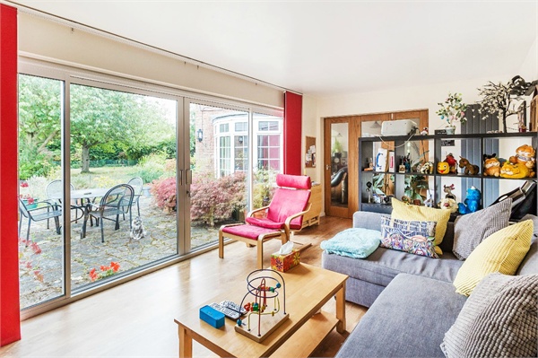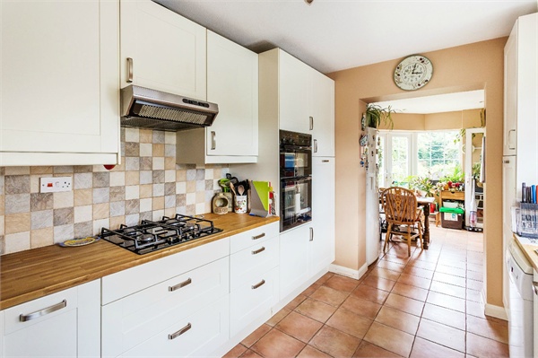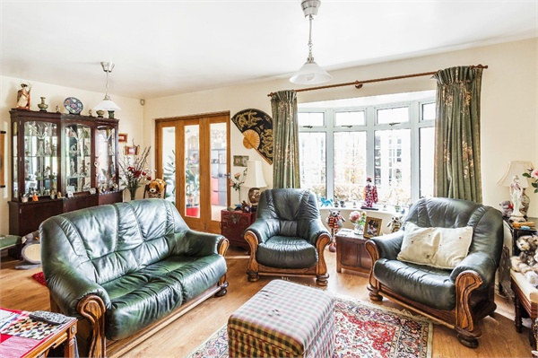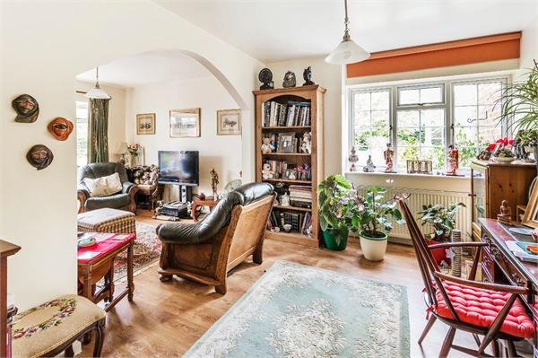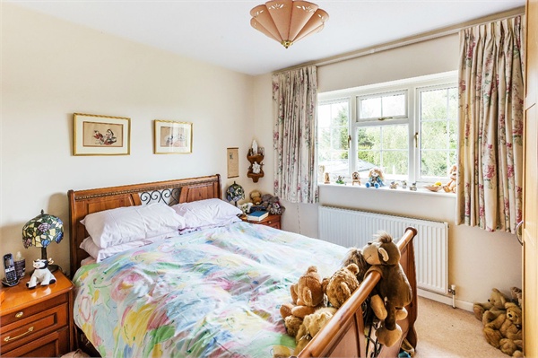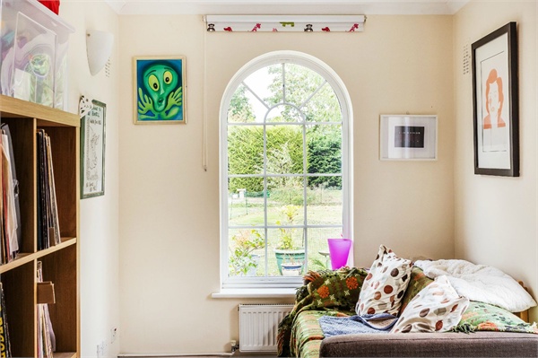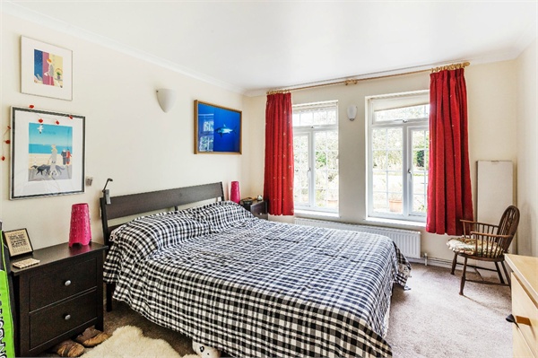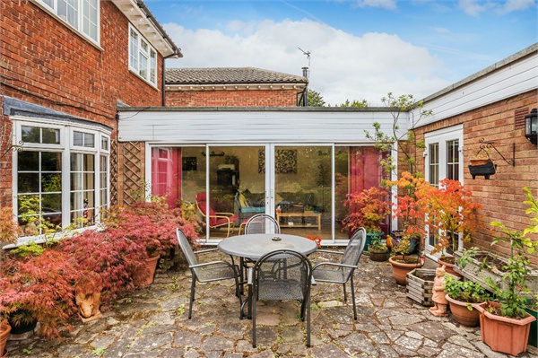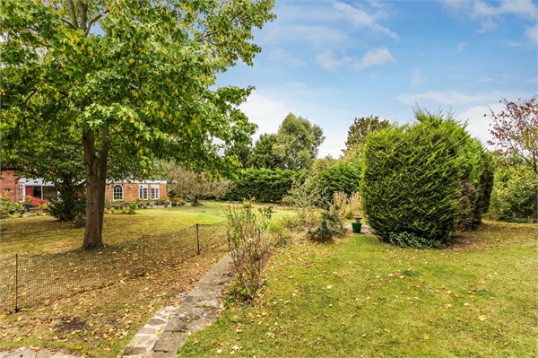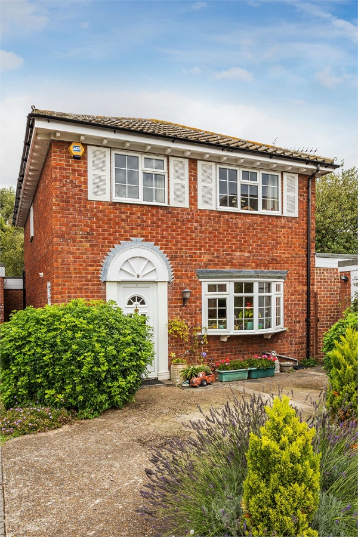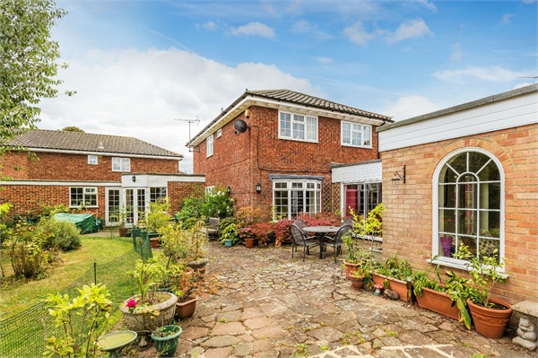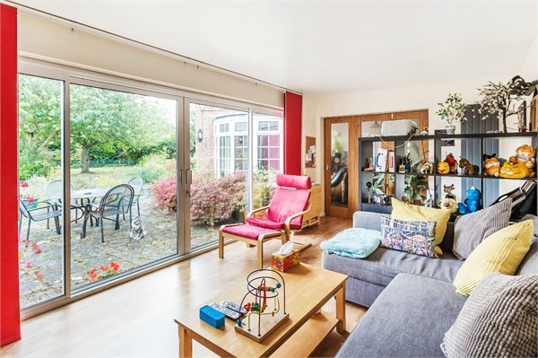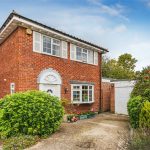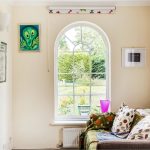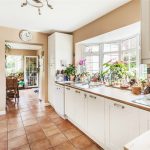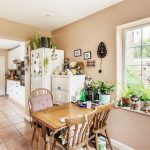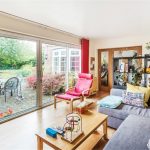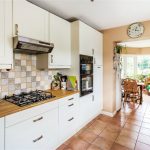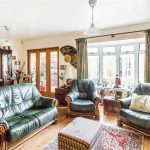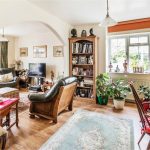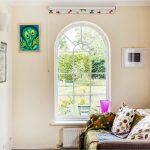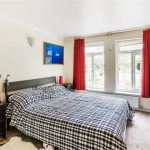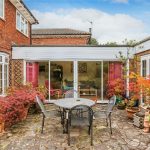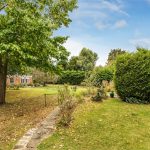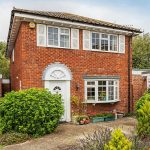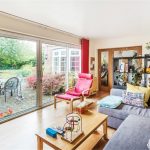60 Second Online Valuation CLICK HERE
Book A Valuation CLICK HERE
 5 Bedrooms
5 Bedrooms 4 Bathrooms
4 Bathrooms 4 Reception Rooms
4 Reception Rooms
Additional Information
- Stamp Duty *: £27,500
- Tenure: Freehold
* The calculated stamp duty shown is only relevant if this property is to be a primary residence. Secondary residences and holiday homes carry an additional Stamp Duty Tax.
Property Description
Situated at the end of a QUIET cul-de-sac on a deceptively large corner plot, is this 4/5 bedroom house. The property has been extended to the ground floor to give extra living and utility areas.
On entering the property, the hallway gives access to the front aspect fully fitted kitchen/breakfast room providing a range of eye and based level units, integrated appliance and benefits from a large bay window and French doors to the garden providing plenty of natural light. Off the kitchen/breakfast room is an inner hallway, with door to the garden, into the utility room and internal access to the garage.
The good size double reception room is the original part of the house with large bay window with views to the garden. Double bi-fold doors lead into the extended family room with patio doors to the rear garden. Continuing from the family room is a further reception room currently being used as a study and playroom with double doors opening onto the patio area. Bedroom five is just off the playroom with fully fitted wardrobes and wet room. This part of the house can be separated and utilised as a separate annexe.
The ground floor also provides under stair storage and cloakroom.
Moving to the first floor, the landing gives access to the four bedrooms with the master bedroom benefitting from built in wardrobes and en suite shower. The family bathroom comprises three piece suite with shower over the bath. There is access to the fully boarded loft.
Externally, the substantial rear garden is fully enclosed with mature trees and shrubs on all sides providing privacy and seclusion. The garden is endless with various trees, borders with an expanse of lawn with central arch through to another lawn area with garden tool shed. The patio area runs the width of the house providing an excellent space for entertaining. To the front, the driveway provides parking for one car.
The property is within easy access to Upper Halliford Village with its range of shops, parks and public house. Public transport is also to hand with Upper Halliford Station approx. a mile away with direct services to Kingston, Wimbledon and Waterloo and easy access to the M25 and M3 motorways.
This property is a MUST view to see its full potential.
EPC – C
Situated at the end of a QUIET cul-de-sac on a deceptively large corner plot, is this 4/5 bedroom house. The property has been extended to the ground floor to give extra living and utility areas.
On entering the property, the hallway gives access to the front aspect fully fitted kitchen/breakfast room providing a range of eye and based level units, integrated appliance and benefits from a large bay window and French doors to the garden providing plenty of natural light. Off the kitchen/breakfast room is an inner hallway, with door to the garden, into the utility room and internal access to the garage.
The good size double reception room is the original part of the house with large bay window with views to the garden. Double bi-fold doors lead into the extended family room with patio doors to the rear garden. Continuing from the family room is a further reception room currently being used as a study and playroom with double doors opening onto the patio area. Bedroom five is just off the playroom with fully fitted wardrobes and wet room. This part of the house can be separated and utilised as a separate annexe.
The ground floor also provides under stair storage and cloakroom.
Moving to the first floor, the landing gives access to the four bedrooms with the master bedroom benefitting from built in wardrobes and en suite shower. The family bathroom comprises three piece suite with shower over the bath. There is access to the fully boarded loft.
Externally, the substantial rear garden is fully enclosed with mature trees and shrubs on all sides providing privacy and seclusion. The garden is endless with various trees, borders with an expanse of lawn with central arch through to another lawn area with garden tool shed. The patio area runs the width of the house providing an excellent space for entertaining. To the front, the driveway provides parking for one car.
The property is within easy access to Upper Halliford Village with its range of shops, parks and public house. Public transport is also to hand with Upper Halliford Station approx. a mile away with direct services to Kingston, Wimbledon and Waterloo and easy access to the M25 and M3 motorways.
This property is a MUST view to see its full potential.
EPC - C
Additional Information
- Stamp Duty: £27,500
- Tenure: Freehold
Property Description
Situated at the end of a QUIET cul-de-sac on a deceptively large corner plot, is this 4/5 bedroom house. The property has been extended to the ground floor to give extra living and utility areas.
On entering the property, the hallway gives access to the front aspect fully fitted kitchen/breakfast room providing a range of eye and based level units, integrated appliance and benefits from a large bay window and French doors to the garden providing plenty of natural light. Off the kitchen/breakfast room is an inner hallway, with door to the garden, into the utility room and internal access to the garage.
The good size double reception room is the original part of the house with large bay window with views to the garden. Double bi-fold doors lead into the extended family room with patio doors to the rear garden. Continuing from the family room is a further reception room currently being used as a study and playroom with double doors opening onto the patio area. Bedroom five is just off the playroom with fully fitted wardrobes and wet room. This part of the house can be separated and utilised as a separate annexe.
The ground floor also provides under stair storage and cloakroom.
Moving to the first floor, the landing gives access to the four bedrooms with the master bedroom benefitting from built in wardrobes and en suite shower. The family bathroom comprises three piece suite with shower over the bath. There is access to the fully boarded loft.
Externally, the substantial rear garden is fully enclosed with mature trees and shrubs on all sides providing privacy and seclusion. The garden is endless with various trees, borders with an expanse of lawn with central arch through to another lawn area with garden tool shed. The patio area runs the width of the house providing an excellent space for entertaining. To the front, the driveway provides parking for one car.
The property is within easy access to Upper Halliford Village with its range of shops, parks and public house. Public transport is also to hand with Upper Halliford Station approx. a mile away with direct services to Kingston, Wimbledon and Waterloo and easy access to the M25 and M3 motorways.
This property is a MUST view to see its full potential.
EPC – C
Situated at the end of a QUIET cul-de-sac on a deceptively large corner plot, is this 4/5 bedroom house. The property has been extended to the ground floor to give extra living and utility areas.
On entering the property, the hallway gives access to the front aspect fully fitted kitchen/breakfast room providing a range of eye and based level units, integrated appliance and benefits from a large bay window and French doors to the garden providing plenty of natural light. Off the kitchen/breakfast room is an inner hallway, with door to the garden, into the utility room and internal access to the garage.
The good size double reception room is the original part of the house with large bay window with views to the garden. Double bi-fold doors lead into the extended family room with patio doors to the rear garden. Continuing from the family room is a further reception room currently being used as a study and playroom with double doors opening onto the patio area. Bedroom five is just off the playroom with fully fitted wardrobes and wet room. This part of the house can be separated and utilised as a separate annexe.
The ground floor also provides under stair storage and cloakroom.
Moving to the first floor, the landing gives access to the four bedrooms with the master bedroom benefitting from built in wardrobes and en suite shower. The family bathroom comprises three piece suite with shower over the bath. There is access to the fully boarded loft.
Externally, the substantial rear garden is fully enclosed with mature trees and shrubs on all sides providing privacy and seclusion. The garden is endless with various trees, borders with an expanse of lawn with central arch through to another lawn area with garden tool shed. The patio area runs the width of the house providing an excellent space for entertaining. To the front, the driveway provides parking for one car.
The property is within easy access to Upper Halliford Village with its range of shops, parks and public house. Public transport is also to hand with Upper Halliford Station approx. a mile away with direct services to Kingston, Wimbledon and Waterloo and easy access to the M25 and M3 motorways.
This property is a MUST view to see its full potential.
EPC - C
Similar Properties
-
5 bed Detached House Regency Gardens, WALTON-ON-THAMES, Surrey, KT12 2BD
£775,000This FIVE bed DETACHED house is located on a desirable road in Walton on Thames. Offering a family friendly configuration and great location for local schools and the railway station. -
5 bed Detached House Oatlands Drive, WEYBRIDGE, Surrey, KT13 9JL
£750,000Rochills are now in receipt of an offer for the sum of £710,000 for 4 Oatlands Drive, Weybridge. Anyone wishing to place an offer on the property should contact Rochills Estate Agents - 69 High Street, Walton-on-Thames, KT12 1DJ - 01932 222120 before exchange of contracts.
