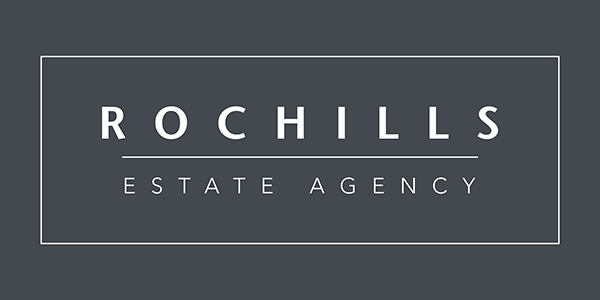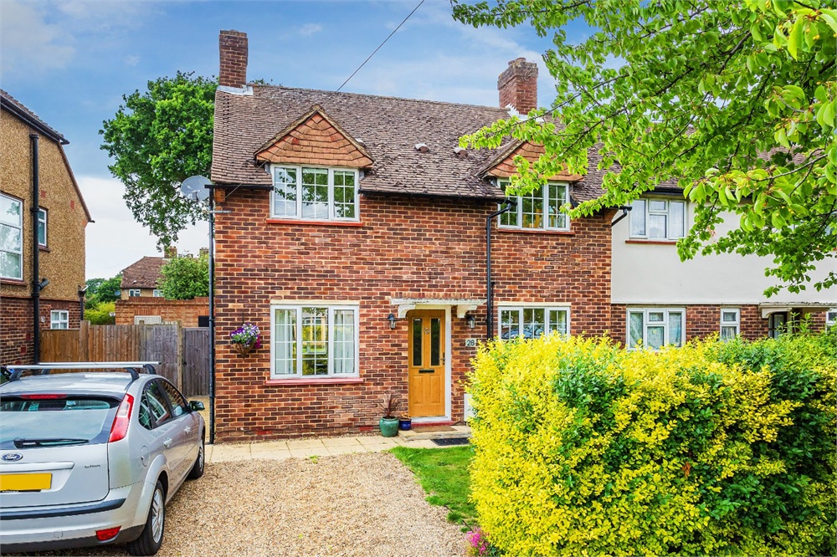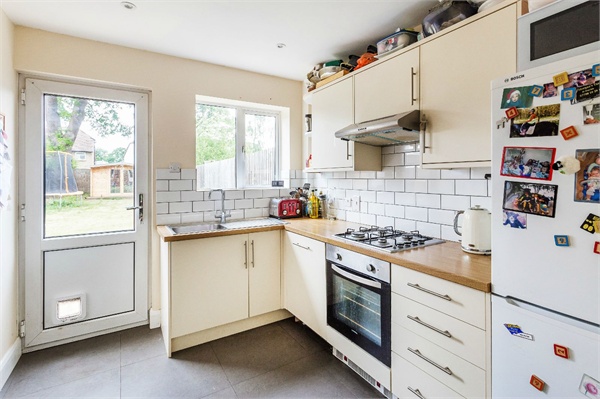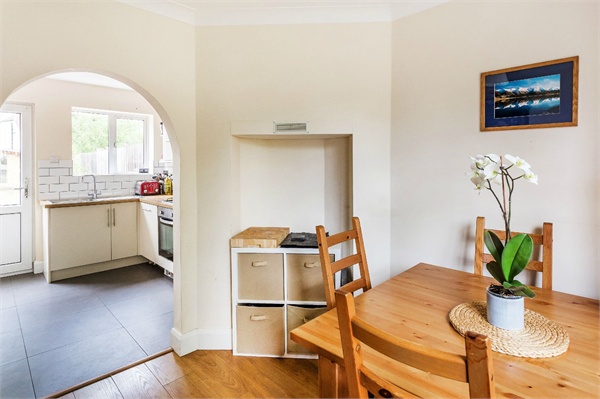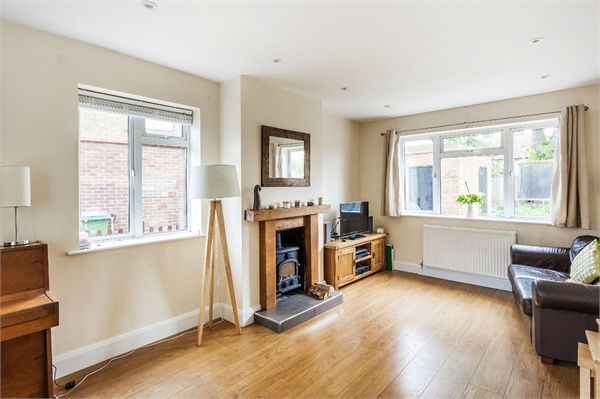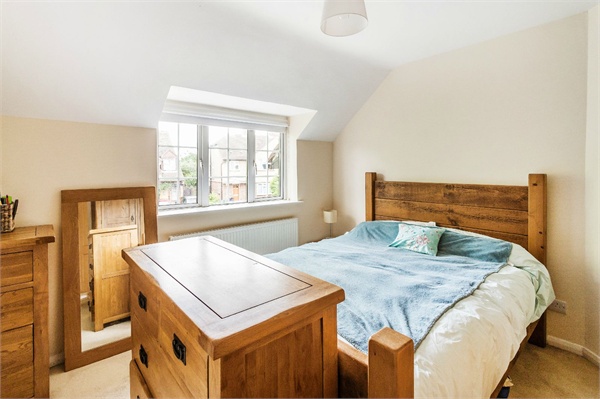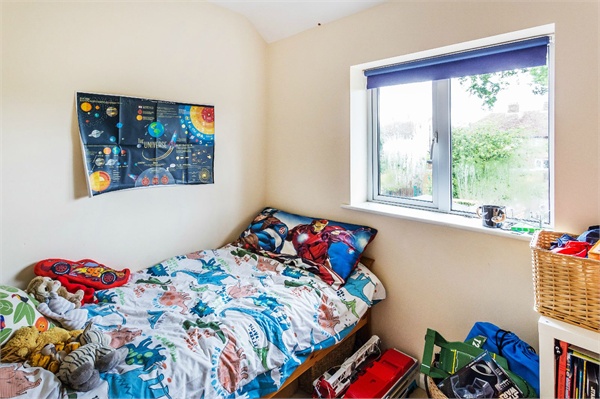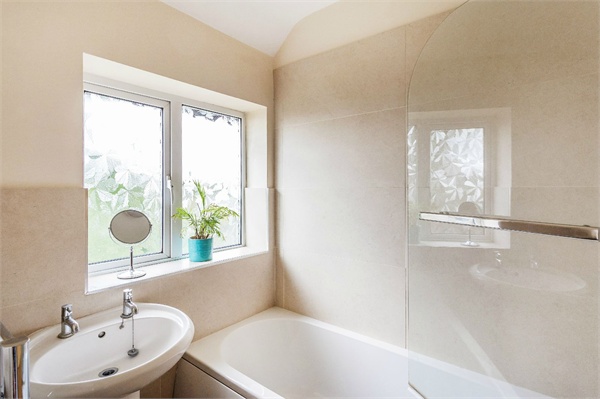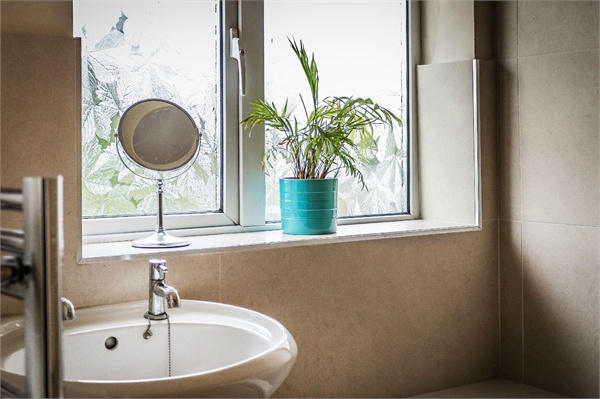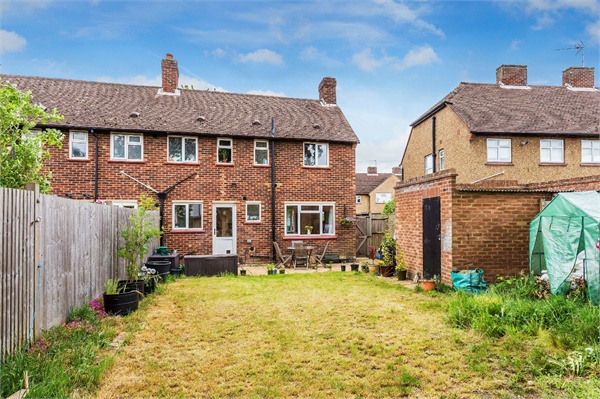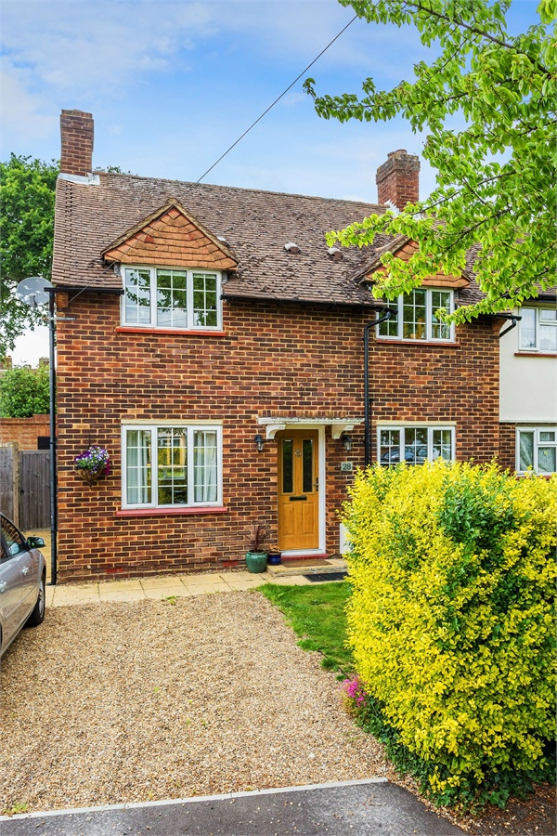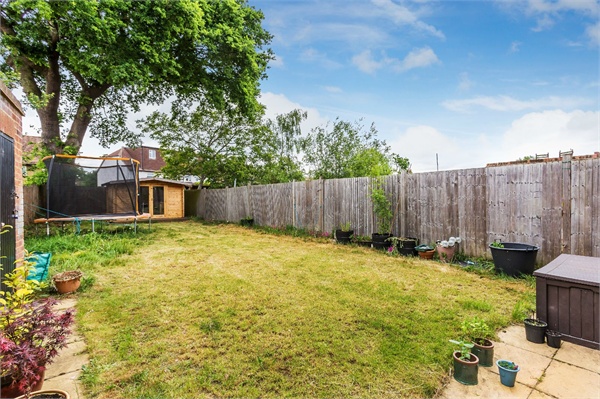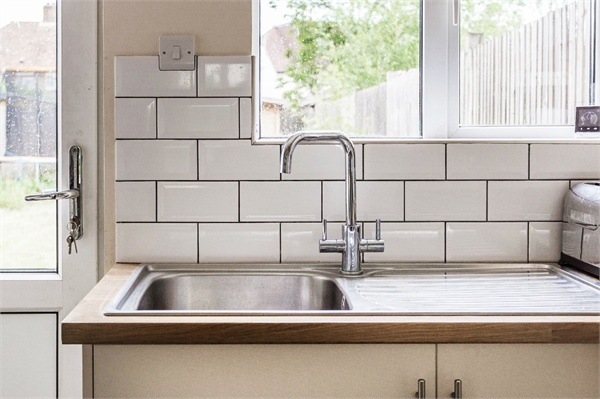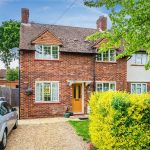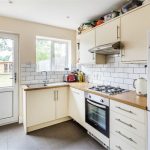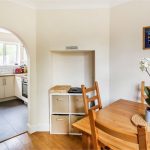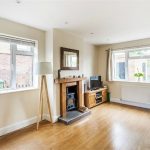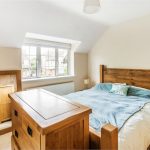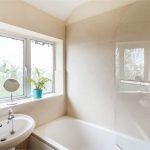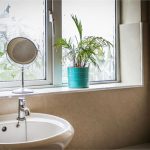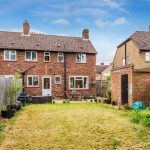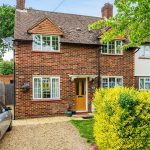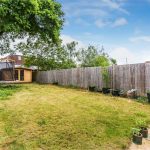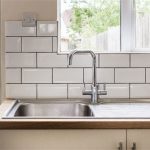60 Second Online Valuation CLICK HERE
Book A Valuation CLICK HERE
 3 Bedrooms
3 Bedrooms 1 Bathroom
1 Bathroom 2 Reception Rooms
2 Reception Rooms
Additional Information
- Stamp Duty *: £11,250
- Tenure: Freehold
* The calculated stamp duty shown is only relevant if this property is to be a primary residence. Secondary residences and holiday homes carry an additional Stamp Duty Tax.
Property Description
Located within a short walk of the ever popular Hersham Village is this THREE bedroom family home.
The property has been BEAUTIFULLY modernised by the current owners, offering modern family living space and modern, neutral décor throughout the home.
On entering the property, the entrance hallway gives access to a double size reception room with wooden flooring and log burner fireplace. moving through the home, the separate dining area opens onto the modern fitted kitchen with access to the rear garden.
The first floor has three bedrooms, two of which are double and also a good size single. There is also a modern family bathroom which is finished with a white suite and shower over the bath.
Externally, the rear garden is mostly laid to lawn and is an excellent size, with a patio area and brick built shed. Off-street parking for two cars is also available to the front of the property.
Early internal viewing is highly recommended.
EPC – D
Located within a short walk of the ever popular Hersham Village is this THREE bedroom family home.
The property has been BEAUTIFULLY modernised by the current owners, offering modern family living space and modern, neutral décor throughout the home.
On entering the property, the entrance hallway gives access to a double size reception room with wooden flooring and log burner fireplace. moving through the home, the separate dining area opens onto the modern fitted kitchen with access to the rear garden.
The first floor has three bedrooms, two of which are double and also a good size single. There is also a modern family bathroom which is finished with a white suite and shower over the bath.
Externally, the rear garden is mostly laid to lawn and is an excellent size, with a patio area and brick built shed. Off-street parking for two cars is also available to the front of the property.
Early internal viewing is highly recommended.
EPC - D
Additional Information
- Stamp Duty: £11,250
- Tenure: Freehold
Property Description
Located within a short walk of the ever popular Hersham Village is this THREE bedroom family home.
The property has been BEAUTIFULLY modernised by the current owners, offering modern family living space and modern, neutral décor throughout the home.
On entering the property, the entrance hallway gives access to a double size reception room with wooden flooring and log burner fireplace. moving through the home, the separate dining area opens onto the modern fitted kitchen with access to the rear garden.
The first floor has three bedrooms, two of which are double and also a good size single. There is also a modern family bathroom which is finished with a white suite and shower over the bath.
Externally, the rear garden is mostly laid to lawn and is an excellent size, with a patio area and brick built shed. Off-street parking for two cars is also available to the front of the property.
Early internal viewing is highly recommended.
EPC – D
Located within a short walk of the ever popular Hersham Village is this THREE bedroom family home.
The property has been BEAUTIFULLY modernised by the current owners, offering modern family living space and modern, neutral décor throughout the home.
On entering the property, the entrance hallway gives access to a double size reception room with wooden flooring and log burner fireplace. moving through the home, the separate dining area opens onto the modern fitted kitchen with access to the rear garden.
The first floor has three bedrooms, two of which are double and also a good size single. There is also a modern family bathroom which is finished with a white suite and shower over the bath.
Externally, the rear garden is mostly laid to lawn and is an excellent size, with a patio area and brick built shed. Off-street parking for two cars is also available to the front of the property.
Early internal viewing is highly recommended.
EPC - D
Similar Properties
-
3 bed Terraced House Sullivans Reach, WALTON-ON-THAMES, Surrey, KT12 2QB
£385,000This two bedroom mid terraced property is set in sought after location with stunning river views and within easy reach of Walton Town Centre. The property has been recently updated and the accommodation comprises, two bedrooms, modern fitted kitchen, living room and family bathroom. The propert... -
3 bed Semi-Detached House Ronelean Road, SURBITON, Surrey, KT6 7LL
£450,000This wonderful three bedroom semi detached home is located in a sought-after area close to Tolworth station and town amenities as well as easy access to Surbiton town centre and Kingston Upon Thames. The property offers spacious rooms and has been beautifully maintained over the years and has a ...
