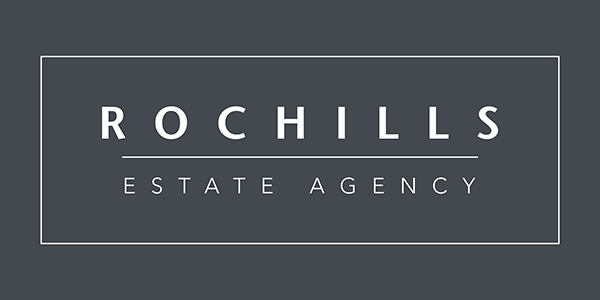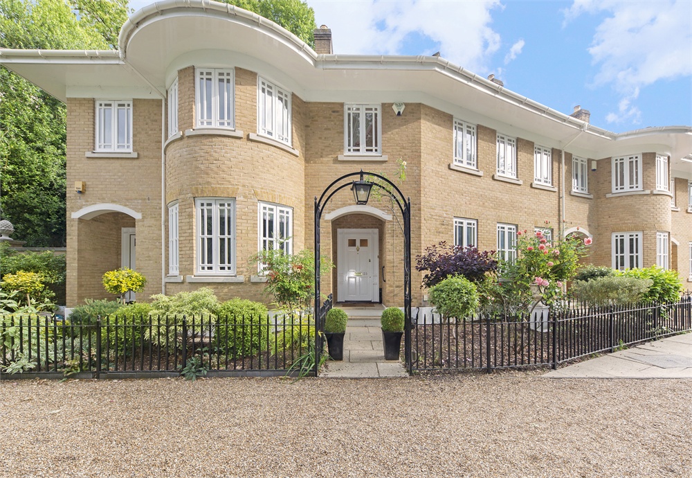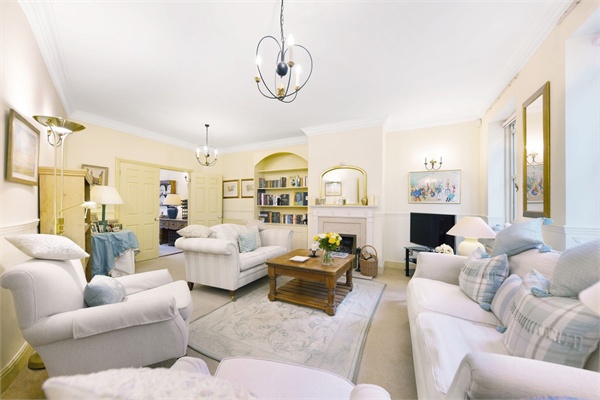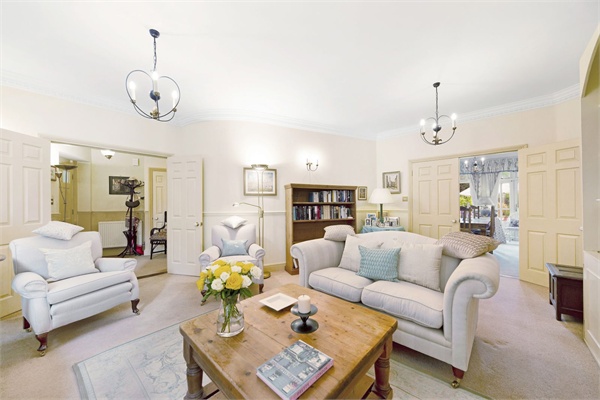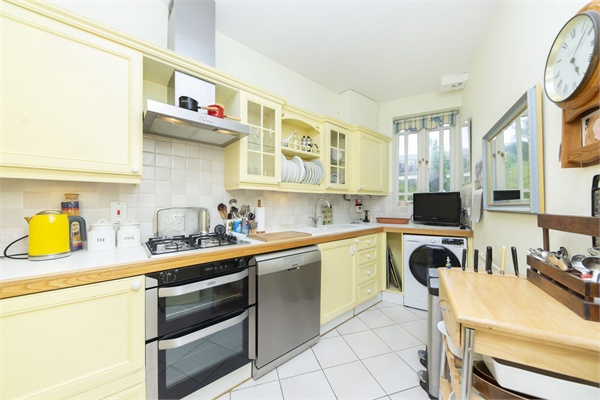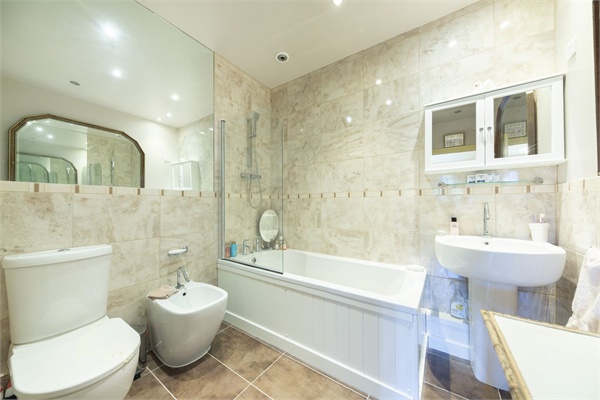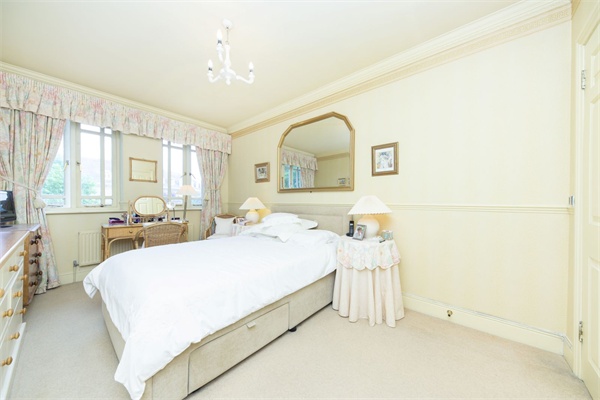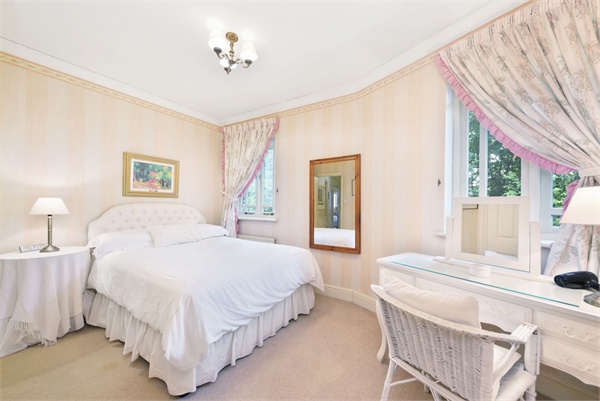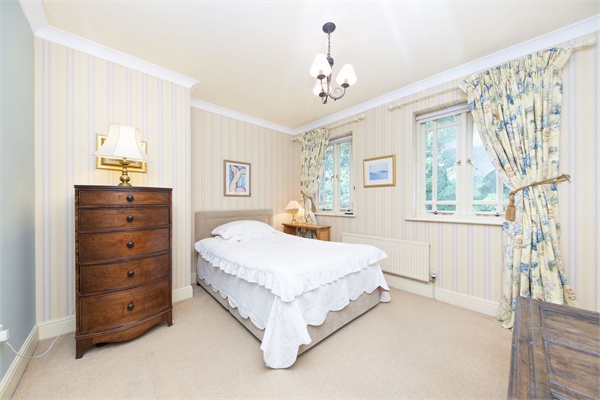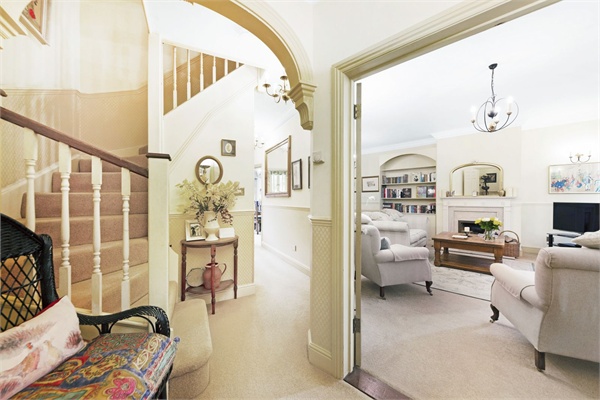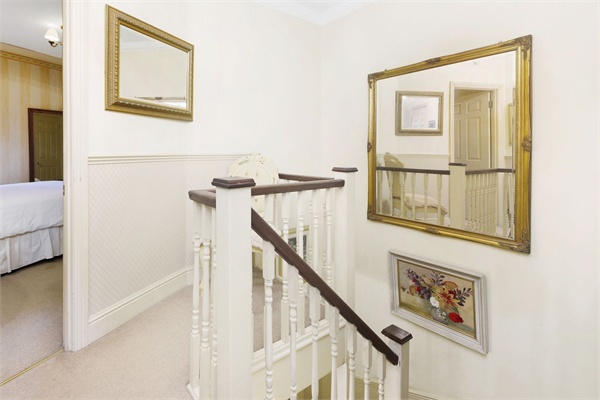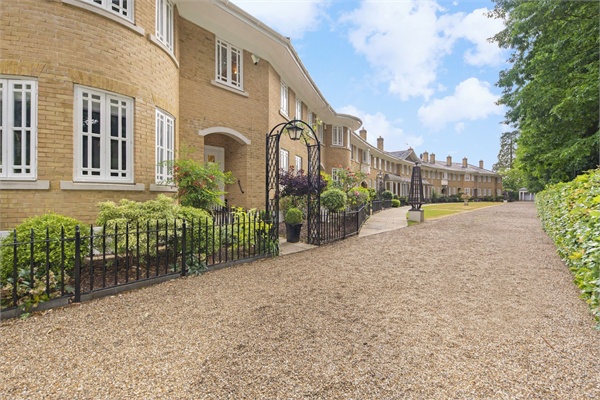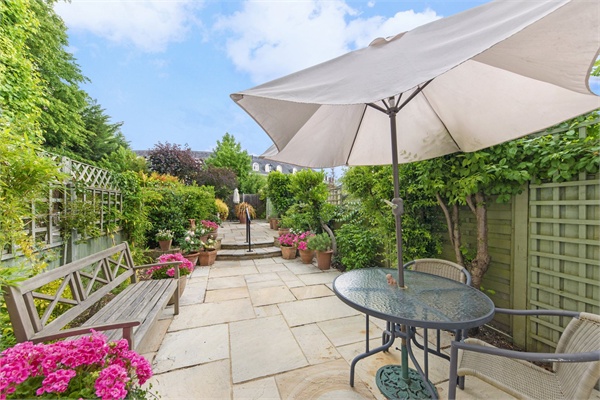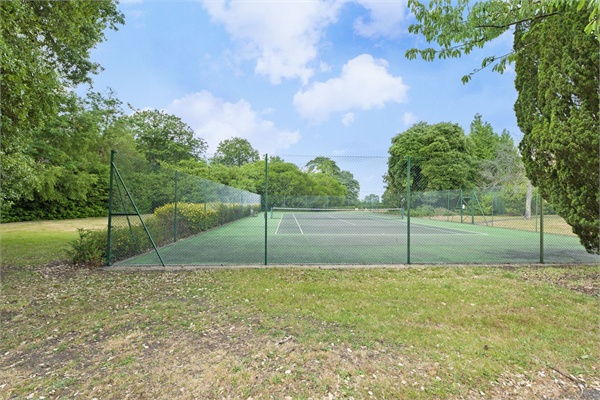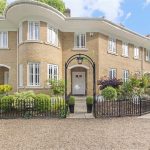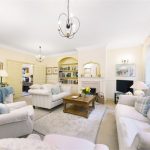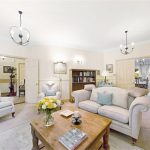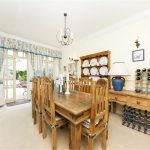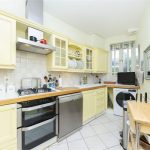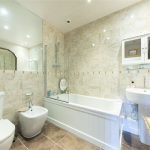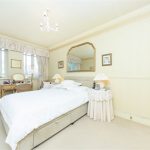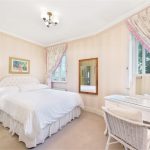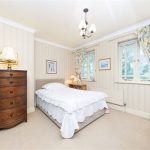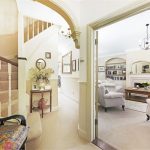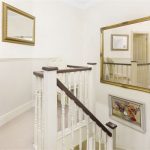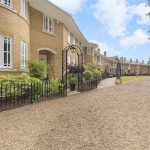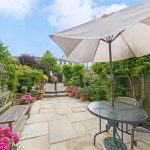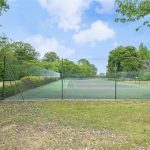60 Second Online Valuation CLICK HERE
Book A Valuation CLICK HERE
 4 Bedrooms
4 Bedrooms 2 Bathrooms
2 Bathrooms 2 Reception Rooms
2 Reception Rooms
Additional Information
- Stamp Duty *: £27,500
- Tenure: Freehold
* The calculated stamp duty shown is only relevant if this property is to be a primary residence. Secondary residences and holiday homes carry an additional Stamp Duty Tax.
Property Description
Occupying a delightful setting in this award winning Regency style gated development this lovely and well presented property will suit both families and older downsizers alike. EPC C
From the welcoming entrance hall, the living room is situated to the right, with 3 sets of windows allowing the natural light to flood in. This room is a generous size with built in cabinetry and a beautiful fireplace providing the focal point.
This room has double doors which lead through to a generous and light dining room with 2 sets of double doors opening out to the rear garden.
The kitchen is next to the dining room and overlooks the rear garden. This space offers an easy option to create an open plan kitchen / dining area to provide a large open family friendly configuration.
On the first floor the master bedroom has an en-suite and fitted wardrobes. There are three further bedrooms, one with fitted wardrobes, and a family shower room.
Externally to the rear is a paved south facing garden providing a beautiful, low maintenance sun trap. Easy access to the designated parking space and separate garage is also provided with a rear gate for a quick convenience. The development also benefits from ample visitors parking and access to the residents tennis court.
Occupying a delightful setting in this award winning Regency style gated development this lovely and well presented property will suit both families and older downsizers alike. The elegant accommodation reflects the Regency theme with high ceilings and generous room proportions.
From the welcoming entrance hall, the living room is situated to the right, with 3 sets of windows allowing the natural light to flood in. This room is a generous size with built in cabinetry and a beautiful fireplace providing the focal point.
This room has double doors which lead through to a generous and light dining room with 2 sets of double doors opening out to the rear garden.
The kitchen is next to the dining room and overlooks the rear garden. This space offers an easy option to create an open plan kitchen / dining area to provide a large open family friendly configuration.
On the first floor the master bedroom has an en-suite and fitted wardrobes. There are three further bedrooms, one with fitted wardrobes, and a family shower room.
Externally to the rear is a paved south facing garden providing a beautiful, low maintenance sun trap. Easy access to the designated parking space and separate garage is also provided with a rear gate for a quick convenience. The development also benefits from ample visitors parking and access to the residents tennis court.
Additional Information
- Stamp Duty: £27,500
- Tenure: Freehold
Property Description
Occupying a delightful setting in this award winning Regency style gated development this lovely and well presented property will suit both families and older downsizers alike. EPC C
From the welcoming entrance hall, the living room is situated to the right, with 3 sets of windows allowing the natural light to flood in. This room is a generous size with built in cabinetry and a beautiful fireplace providing the focal point.
This room has double doors which lead through to a generous and light dining room with 2 sets of double doors opening out to the rear garden.
The kitchen is next to the dining room and overlooks the rear garden. This space offers an easy option to create an open plan kitchen / dining area to provide a large open family friendly configuration.
On the first floor the master bedroom has an en-suite and fitted wardrobes. There are three further bedrooms, one with fitted wardrobes, and a family shower room.
Externally to the rear is a paved south facing garden providing a beautiful, low maintenance sun trap. Easy access to the designated parking space and separate garage is also provided with a rear gate for a quick convenience. The development also benefits from ample visitors parking and access to the residents tennis court.
Occupying a delightful setting in this award winning Regency style gated development this lovely and well presented property will suit both families and older downsizers alike. The elegant accommodation reflects the Regency theme with high ceilings and generous room proportions.
From the welcoming entrance hall, the living room is situated to the right, with 3 sets of windows allowing the natural light to flood in. This room is a generous size with built in cabinetry and a beautiful fireplace providing the focal point.
This room has double doors which lead through to a generous and light dining room with 2 sets of double doors opening out to the rear garden.
The kitchen is next to the dining room and overlooks the rear garden. This space offers an easy option to create an open plan kitchen / dining area to provide a large open family friendly configuration.
On the first floor the master bedroom has an en-suite and fitted wardrobes. There are three further bedrooms, one with fitted wardrobes, and a family shower room.
Externally to the rear is a paved south facing garden providing a beautiful, low maintenance sun trap. Easy access to the designated parking space and separate garage is also provided with a rear gate for a quick convenience. The development also benefits from ample visitors parking and access to the residents tennis court.
Similar Properties
-
4 bed Semi-Detached House Wolsey Drive, WALTON-ON-THAMES, Surrey, KT12 3BB
£775,000Rochills are delighted to offer to market this double fronted four bedroom family home, set within the popular Rydens area of Walton-on-Thames. The property has been beautifully maintained, offering bright spacious accommodation with modern décor. On entering the property, the hallway gives access... -
4 bed Semi-Detached House Sidney Road, WALTON-ON-THAMES, Surrey, KT12 2LY
£800,000A MODERN, BRIGHT and SPACIOUS extended four bedroom family home located in one of Walton's popular residential road, with easy access to the town centre, mainline station and the picturesque River Thames. The property has been beautifully maintained, offering bright spacious accommodation with mode...
