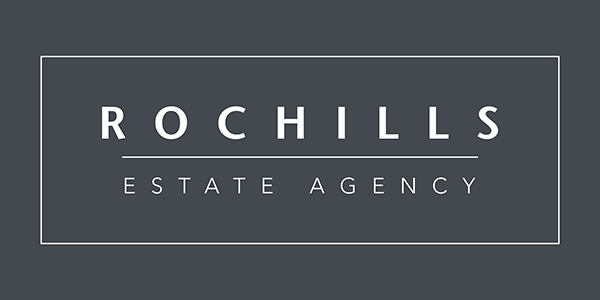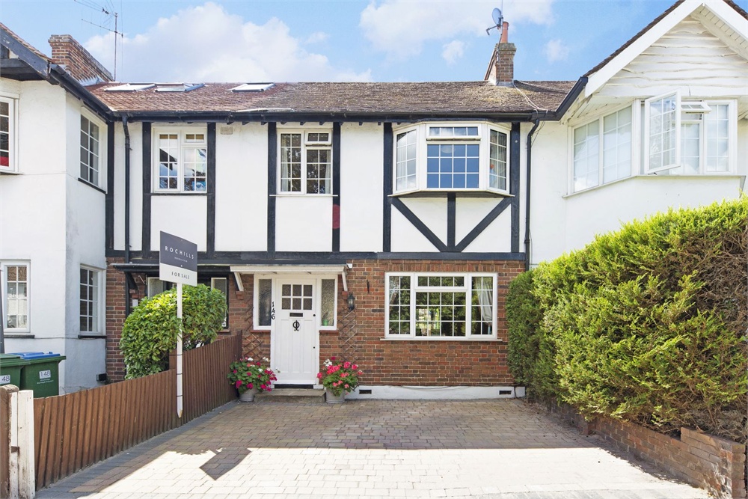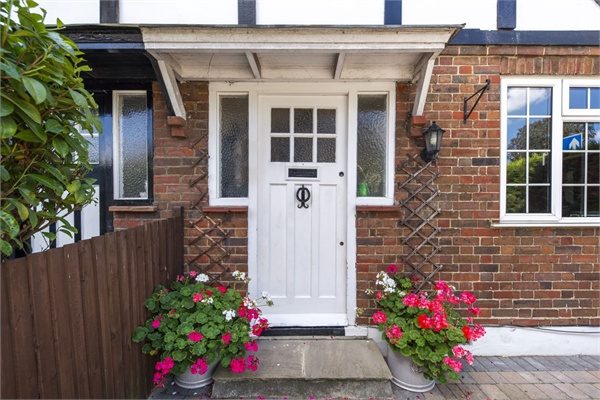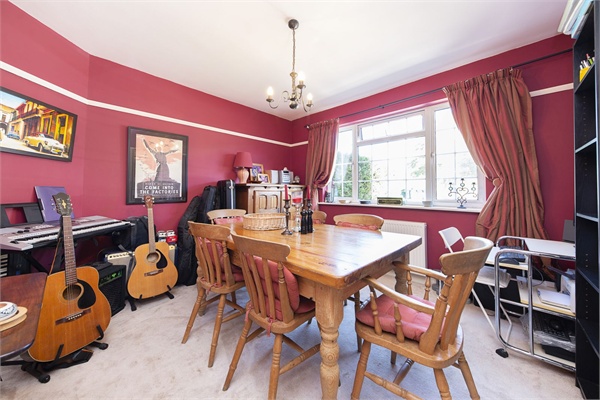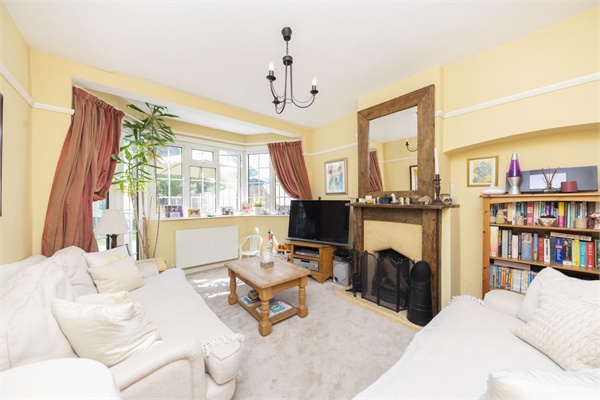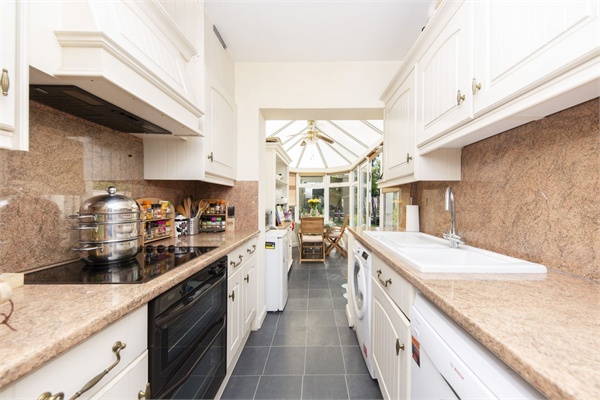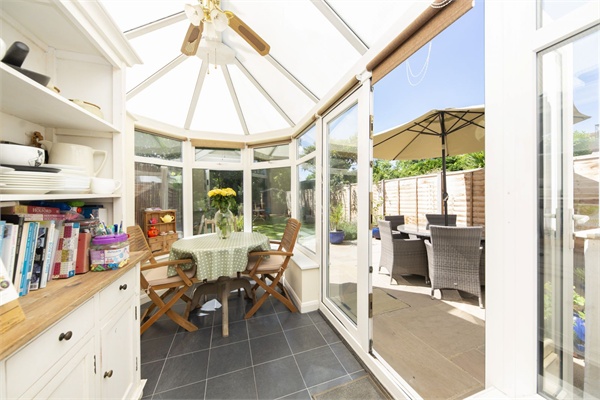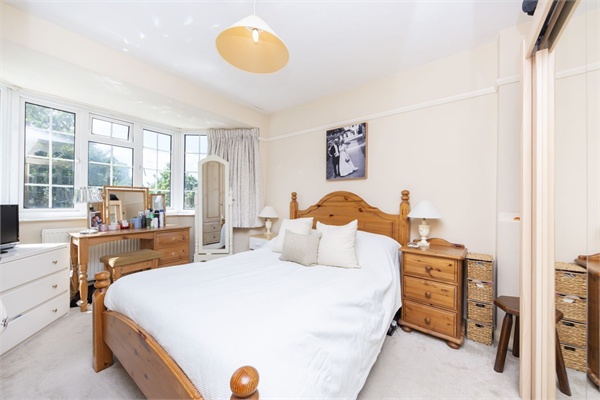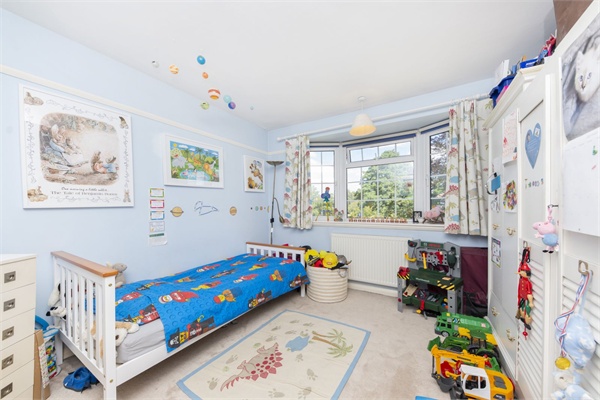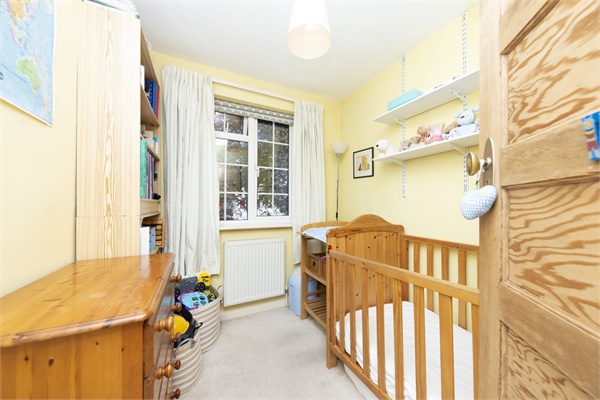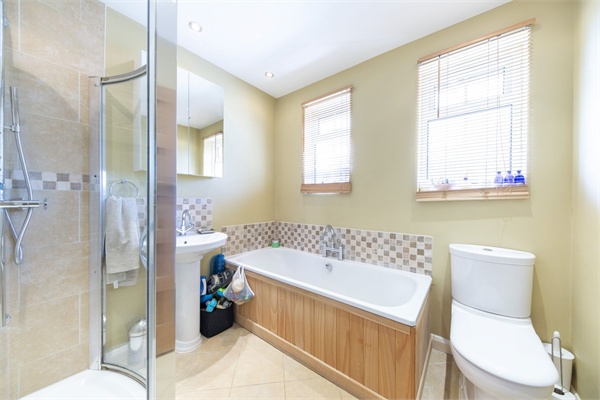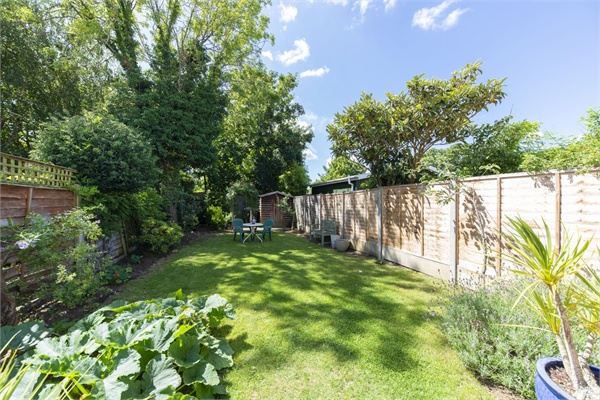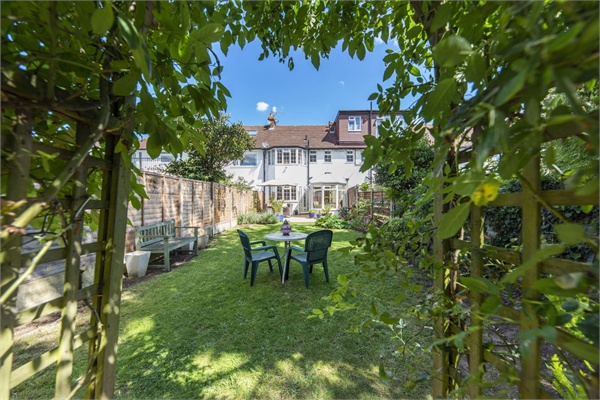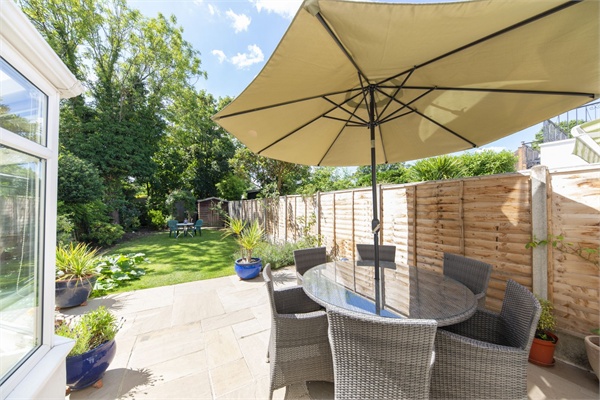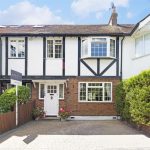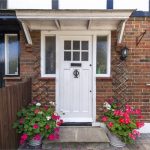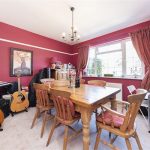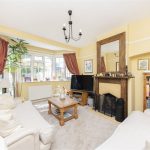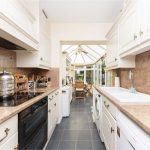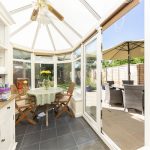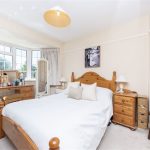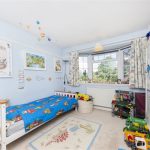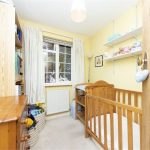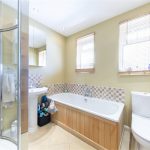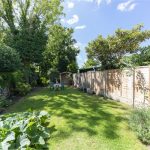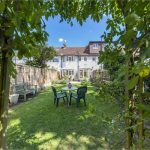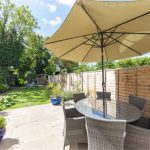60 Second Online Valuation CLICK HERE
Book A Valuation CLICK HERE
 3 Bedrooms
3 Bedrooms 1 Bathroom
1 Bathroom 2 Reception Rooms
2 Reception Rooms
Additional Information
- Stamp Duty *: £15,000
- Tenure: Freehold
* The calculated stamp duty shown is only relevant if this property is to be a primary residence. Secondary residences and holiday homes carry an additional Stamp Duty Tax.
Property Description
We are delighted to offer this 1930’s home with attractive external elevations, in a most convenient location within just a few minutes walk of Walton mainline station and directly opposite Bell Farm School.
There is ample opportunity to extend this property, both to the rear and into the loft space.
Superbly presented throughout with character features, the accommodation comprises, entrance hall with stripped timber flooring, lounge with character fireplace, separate dining room, fitted shaker style kitchen which opens to the conservatory/breakfast area with double doors to the garden. To the first floor you will find three nicely proportioned bedrooms and large luxury family bathroom with white suite, chrome fittings and separate double shower.
Externally, there is a well proportioned driveway providing off road parking. There is a well maintained south facing rear garden with a shed and a large paved patio area leading onto the lawn, in all approx. 70ft in length with rear gated access.
We are delighted to offer this 1930's home with attractive external elevations, in a most convenient location within just a few minutes walk of Walton mainline station and directly opposite Bell Farm School.
There is ample opportunity to extend this property, both to the rear and into the loft space.
Superbly presented throughout with character features, the accommodation comprises, entrance hall with stripped timber flooring, lounge with character fireplace, separate dining room, fitted shaker style kitchen which opens to the conservatory/breakfast area with double doors to the garden. To the first floor you will find three nicely proportioned bedrooms and large luxury family bathroom with white suite, chrome fittings and separate double shower.
Externally, there is a well proportioned driveway providing off road parking. There is a well maintained south facing rear garden with a shed and a large paved patio area leading onto the lawn, in all approx. 70ft in length with rear gated access.
Additional Information
- Stamp Duty: £15,000
- Tenure: Freehold
Property Description
We are delighted to offer this 1930’s home with attractive external elevations, in a most convenient location within just a few minutes walk of Walton mainline station and directly opposite Bell Farm School.
There is ample opportunity to extend this property, both to the rear and into the loft space.
Superbly presented throughout with character features, the accommodation comprises, entrance hall with stripped timber flooring, lounge with character fireplace, separate dining room, fitted shaker style kitchen which opens to the conservatory/breakfast area with double doors to the garden. To the first floor you will find three nicely proportioned bedrooms and large luxury family bathroom with white suite, chrome fittings and separate double shower.
Externally, there is a well proportioned driveway providing off road parking. There is a well maintained south facing rear garden with a shed and a large paved patio area leading onto the lawn, in all approx. 70ft in length with rear gated access.
We are delighted to offer this 1930's home with attractive external elevations, in a most convenient location within just a few minutes walk of Walton mainline station and directly opposite Bell Farm School.
There is ample opportunity to extend this property, both to the rear and into the loft space.
Superbly presented throughout with character features, the accommodation comprises, entrance hall with stripped timber flooring, lounge with character fireplace, separate dining room, fitted shaker style kitchen which opens to the conservatory/breakfast area with double doors to the garden. To the first floor you will find three nicely proportioned bedrooms and large luxury family bathroom with white suite, chrome fittings and separate double shower.
Externally, there is a well proportioned driveway providing off road parking. There is a well maintained south facing rear garden with a shed and a large paved patio area leading onto the lawn, in all approx. 70ft in length with rear gated access.
Similar Properties
-
3 bed Terraced House Cowley Crescent, Hersham, WALTON-ON-THAMES, Surrey, KT12 5RH
£475,000Light, Bright and Modern. Rochills are delighted to offer this three bedroom mid terrace family home set within a quiet residential road, within close proximity to Walton mainline station and local amenities. The property has been beautifully modernised, offering neutral decoration throughout. ... -
3 bed Semi-Detached House Florence Road, WALTON-ON-THAMES, Surrey, KT12 2AN
£455,000Rochills are delighted to offer to market this three bedroom family home. Located on a popular residential road within close proximity to Walton-on-Thames town centre with it many shops, restaurants and ever popular Heart shopping centre. The property has been well maintained by the current owners...
