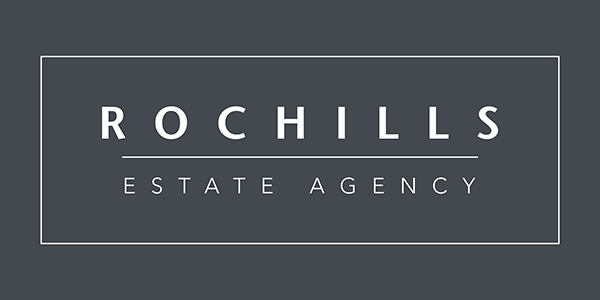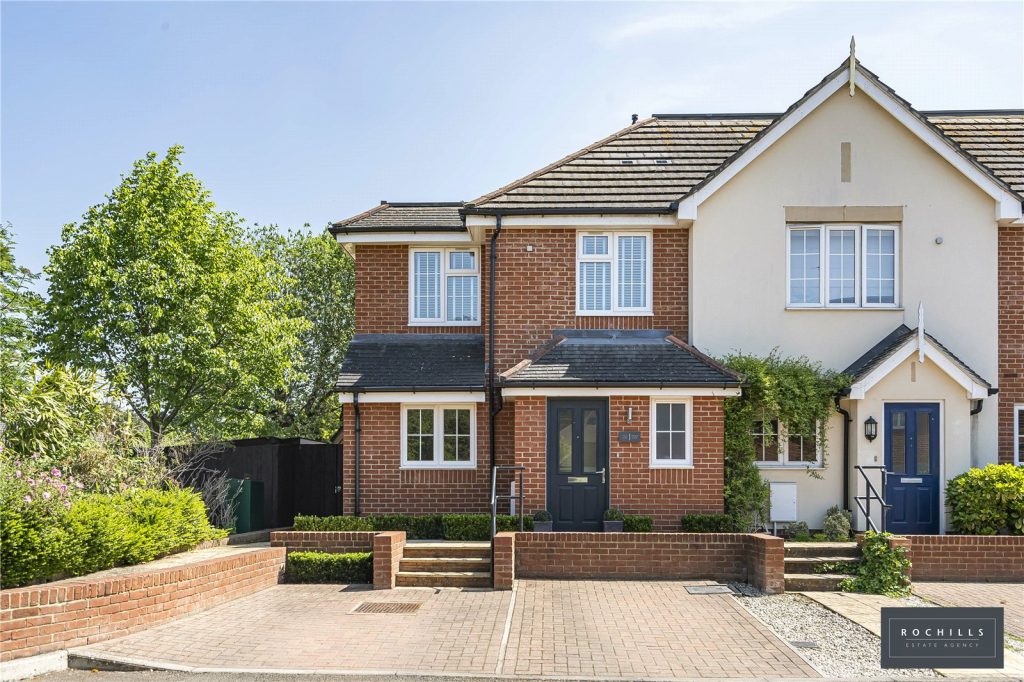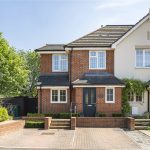60 Second Online Valuation CLICK HERE
Book A Valuation CLICK HERE
 3 Bedrooms
3 Bedrooms 2 Bathrooms
2 Bathrooms
Additional Information
- Stamp Duty *: £20,000
- Tenure: Freehold
* The calculated stamp duty shown is only relevant if this property is to be a primary residence. Secondary residences and holiday homes carry an additional Stamp Duty Tax.
Property Description
Introducing this beautifully modernised and extended three-bedroom home in the heart of West Byfleet. Boasting a spacious layout and a large, well-maintained garden, this property seamlessly blends contemporary living with generous outdoor space—perfect for entertaining or relaxing in style.
This beautifully extended three-bedroom end-of-terrace home effortlessly combines modern luxury with timeless character, offering an exceptional living space both inside and out. Stylishly renovated and extended in 2019, the property boasts a spacious and light-filled interior, including a large contemporary kitchen featuring quartz worktops, integrated appliances, and sleek cabinetry—perfect for both family living and entertaining.
The home offers two luxurious bathrooms, both equipped with showers. The upstairs bathroom is particularly impressive, finished in elegant marble and fitted with premium Hansgrohe and Villeroy & Boch fixtures, including a generous rain shower. A convenient downstairs bathroom adds further practicality for family life and guests.
Step inside the bright and welcoming living spaces, and you'll find thoughtful design throughout, with modern finishes complementing the home's traditional charm. The property also features a generous attic space, offering excellent storage or potential for future development.
Outside, the home truly shines. The recently landscaped garden (2023), purchased from a neighbouring plot, has been thoughtfully designed to maximise space and sunlight throughout the day. Mature trees and carefully planned planting create a private and tranquil outdoor retreat, perfect for relaxing or entertaining. A standout feature is the custom-built koi pond with hardwood decking and a unique viewing window.
To the front, a double driveway provides convenient off-street parking. Additionally, the property comes with granted planning permission for a significant rear extension, offering exciting potential to further expand this already impressive home. Situated just a short walk from local shops, schools, and amenities, this is a rare opportunity to own a stylish, move-in ready home.
Additional Information
- Stamp Duty: £20,000
- Tenure: Freehold
Property Description
Introducing this beautifully modernised and extended three-bedroom home in the heart of West Byfleet. Boasting a spacious layout and a large, well-maintained garden, this property seamlessly blends contemporary living with generous outdoor space—perfect for entertaining or relaxing in style.
This beautifully extended three-bedroom end-of-terrace home effortlessly combines modern luxury with timeless character, offering an exceptional living space both inside and out. Stylishly renovated and extended in 2019, the property boasts a spacious and light-filled interior, including a large contemporary kitchen featuring quartz worktops, integrated appliances, and sleek cabinetry—perfect for both family living and entertaining.
The home offers two luxurious bathrooms, both equipped with showers. The upstairs bathroom is particularly impressive, finished in elegant marble and fitted with premium Hansgrohe and Villeroy & Boch fixtures, including a generous rain shower. A convenient downstairs bathroom adds further practicality for family life and guests.
Step inside the bright and welcoming living spaces, and you'll find thoughtful design throughout, with modern finishes complementing the home's traditional charm. The property also features a generous attic space, offering excellent storage or potential for future development.
Outside, the home truly shines. The recently landscaped garden (2023), purchased from a neighbouring plot, has been thoughtfully designed to maximise space and sunlight throughout the day. Mature trees and carefully planned planting create a private and tranquil outdoor retreat, perfect for relaxing or entertaining. A standout feature is the custom-built koi pond with hardwood decking and a unique viewing window.
To the front, a double driveway provides convenient off-street parking. Additionally, the property comes with granted planning permission for a significant rear extension, offering exciting potential to further expand this already impressive home. Situated just a short walk from local shops, schools, and amenities, this is a rare opportunity to own a stylish, move-in ready home.
Similar Properties
-
3 bed Link Detached House Fisher Close, Hersham, Walton-on-Thames, Surrey, KT12 5PN
£599,950This charming three-bedroom home is ideally situated just a three-minute walk from Walton Station, offering superb convenience for commuters. The property also boasts a generous corner plot garden and a spacious garage. -
3 bed Semi-Detached House Douglas Road, Esher, Surrey, KT10 8BG
£550,000Tucked away in a quiet residential road in the heart of Esher, this beautiful three-bedroom home offers the perfect blend of comfort and convenience. Thoughtfully designed, it features 3 bedrooms, a family bathroom and a separate utility room. The light-filled living areas that create a warm and wel...





