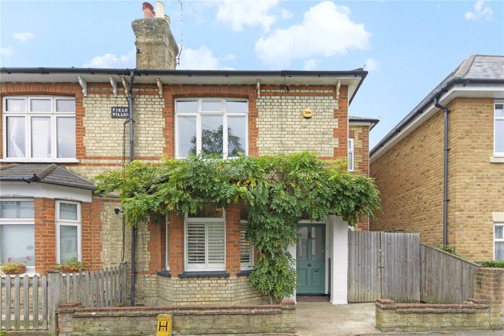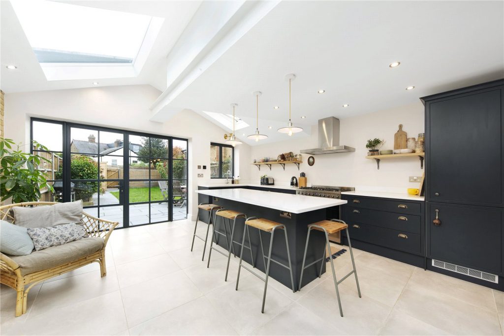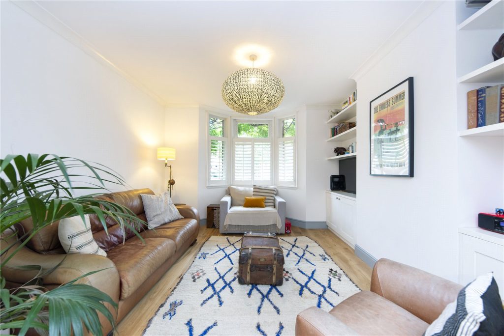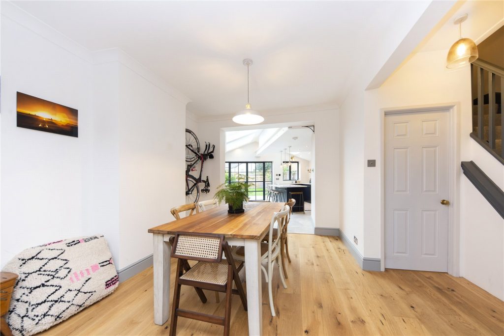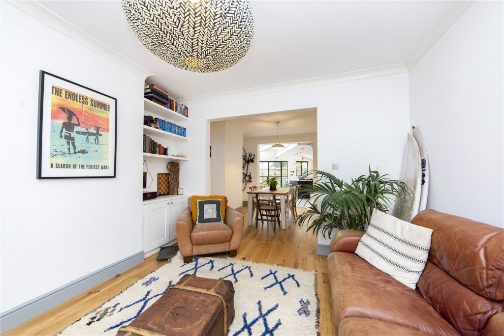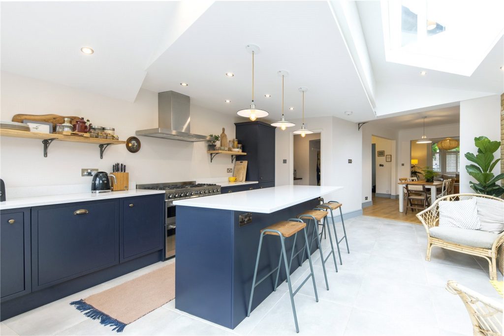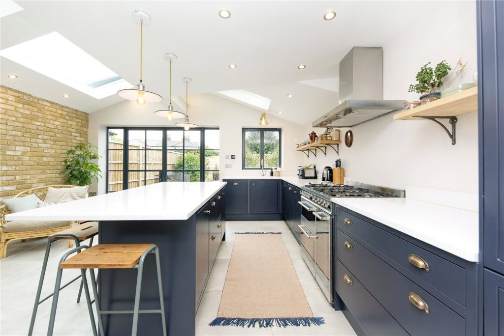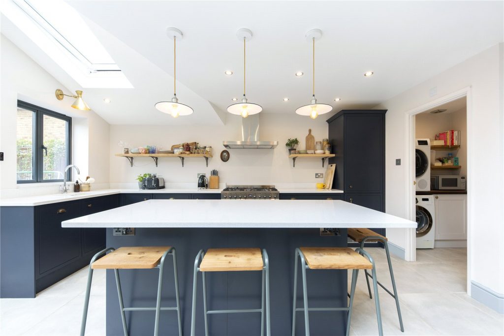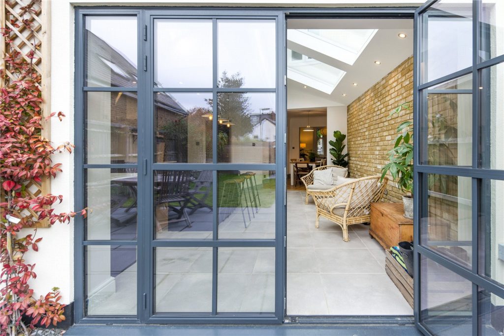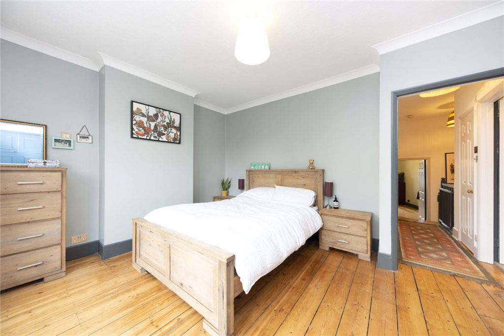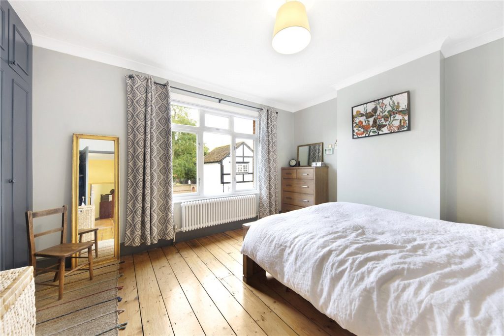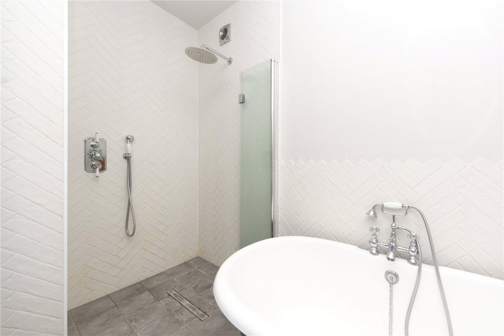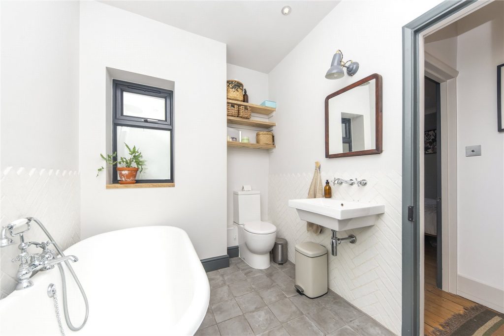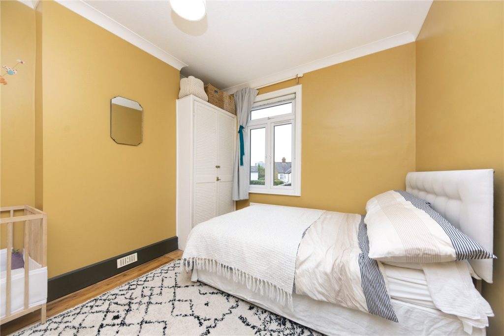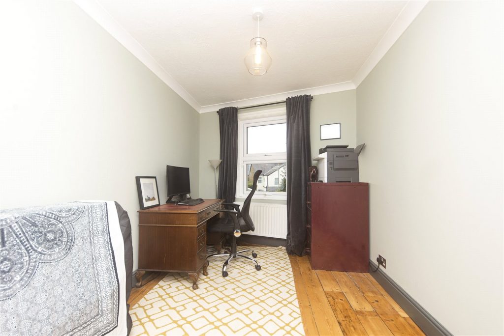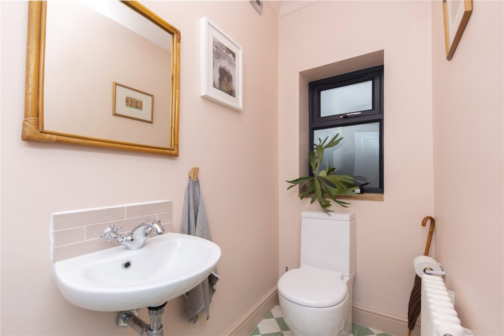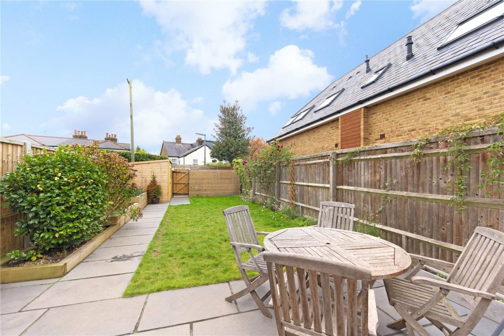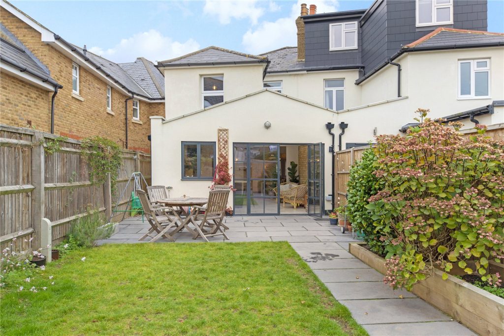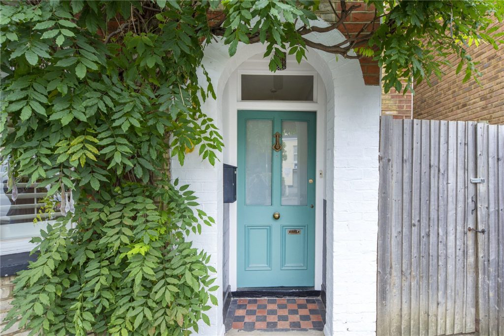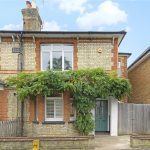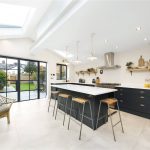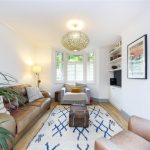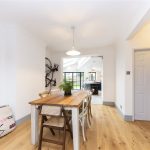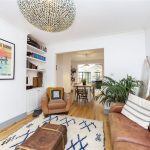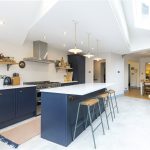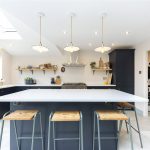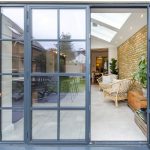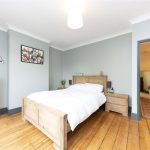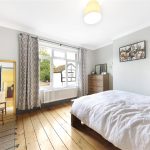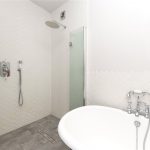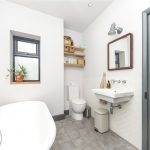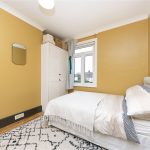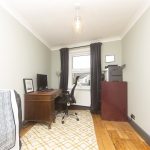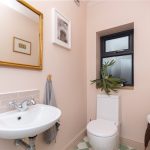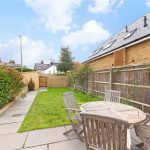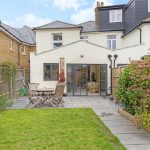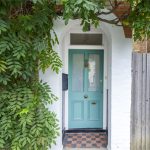60 Second Online Valuation CLICK HERE
Book A Valuation CLICK HERE
 3 Bedrooms
3 Bedrooms 1 Bathroom
1 Bathroom 3 Reception Rooms
3 Reception Rooms
Property Description
ROCHILLS are delighted to offer this STUNNING THREE BEDROOM FAMILY HOME located within a short walk of Walton Town Centre and the picturesque River Thames.
If you’re looking for a three bedroom Semi-Detached family home that has ample character and style, then this home is for you, it is set in a sought-after road located close to Walton High Street. On entering the property to a spacious hallway with original stone flooring there is a downstairs cloakroom with wc.
The front reception room is with aspect to the front, colonial white shutters and wooden flooring, that leads through to a spacious dining area, into a large open plan Magnet midnight blue style kitchen with island , light Grey concrete effect porcelain underfloor heating, utility room and ample ample storage. This extra family area leads to a beautiful rear South West facing garden via the modern Crittall style French doors.
On the first floor there are three double bedrooms master with built in wardrobes. Main bathroom with separate shower, sink and WC. and underfloor heating. There are two further double bedrooms.
The South West rear garden offers, patio, with grassed area larger shed and gate to the rear.
Available early September.
Council Tax Band: D
EPC Rating: E
ROCHILLS are delighted to offer this STUNNING THREE BEDROOM FAMILY HOME located within a short walk of Walton Town Centre and the picturesque River Thames.
If you're looking for a three bedroom semi Detached family home that has ample character and style, then this home is for you, it is set in a sought-after road located close to Walton High Street. On entering the property to a spacious hallway with original stone flooring there is a downstairs cloakroom with wc.
The front reception room is with aspect to the front, colonial white shutters and wooden flooring, that leads through to a spacious dining area, into a large open plan Magnet midnight blue style kitchen with island , light Grey concrete effect porcelain underfloor heating, utility room and ample ample storage. This extra family area leads to a beautiful rear South West facing garden via the modern Crittall style French doors.
On the first floor there are three double bedrooms master with built in wardrobes. Main bathroom with separate shower, sink and WC. and underfloor heating. There are two further double bedrooms.
The South West rear garden offers, patio, with grassed area larger shed and gate to the rear.
Property Description
ROCHILLS are delighted to offer this STUNNING THREE BEDROOM FAMILY HOME located within a short walk of Walton Town Centre and the picturesque River Thames.
If you’re looking for a three bedroom Semi-Detached family home that has ample character and style, then this home is for you, it is set in a sought-after road located close to Walton High Street. On entering the property to a spacious hallway with original stone flooring there is a downstairs cloakroom with wc.
The front reception room is with aspect to the front, colonial white shutters and wooden flooring, that leads through to a spacious dining area, into a large open plan Magnet midnight blue style kitchen with island , light Grey concrete effect porcelain underfloor heating, utility room and ample ample storage. This extra family area leads to a beautiful rear South West facing garden via the modern Crittall style French doors.
On the first floor there are three double bedrooms master with built in wardrobes. Main bathroom with separate shower, sink and WC. and underfloor heating. There are two further double bedrooms.
The South West rear garden offers, patio, with grassed area larger shed and gate to the rear.
Available early September.
Council Tax Band: D
EPC Rating: E
ROCHILLS are delighted to offer this STUNNING THREE BEDROOM FAMILY HOME located within a short walk of Walton Town Centre and the picturesque River Thames.
If you're looking for a three bedroom semi Detached family home that has ample character and style, then this home is for you, it is set in a sought-after road located close to Walton High Street. On entering the property to a spacious hallway with original stone flooring there is a downstairs cloakroom with wc.
The front reception room is with aspect to the front, colonial white shutters and wooden flooring, that leads through to a spacious dining area, into a large open plan Magnet midnight blue style kitchen with island , light Grey concrete effect porcelain underfloor heating, utility room and ample ample storage. This extra family area leads to a beautiful rear South West facing garden via the modern Crittall style French doors.
On the first floor there are three double bedrooms master with built in wardrobes. Main bathroom with separate shower, sink and WC. and underfloor heating. There are two further double bedrooms.
The South West rear garden offers, patio, with grassed area larger shed and gate to the rear.

