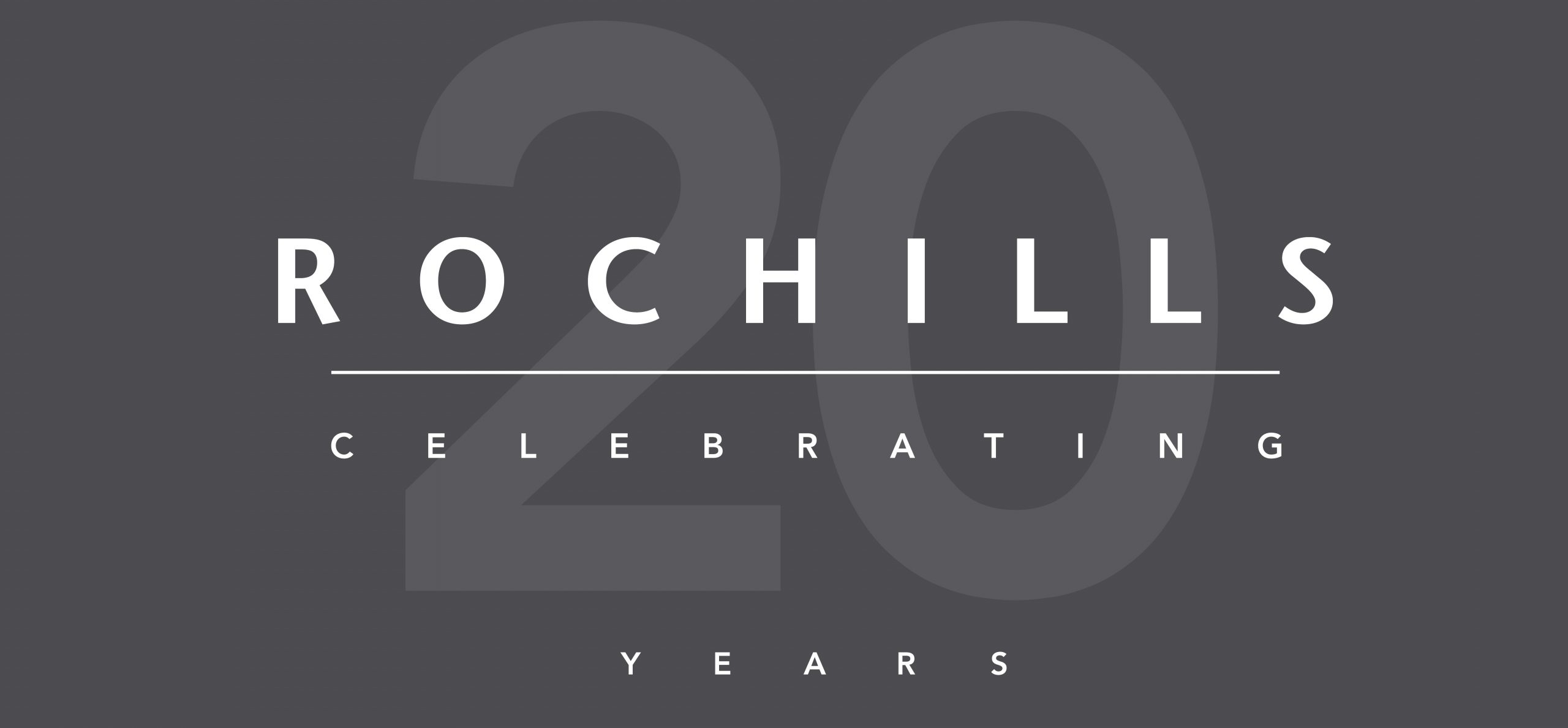60 Second Online Valuation CLICK HERE
Book A Valuation CLICK HERE
 4 Bedrooms
4 Bedrooms 2 Bathrooms
2 Bathrooms 3 Reception Rooms
3 Reception Rooms
Features
- Detached Chalet Bungalow
- Four Bedrooms
- Modern Kitchen
- Dining Room
- Reception Room
- Family Room
- Utility Room
- Private Rear Garden
- Off Street Parking
- EPC - D
- Council Tax Band E
Additional Information
- Stamp Duty *: £22,500
- Tenure: Freehold
* The calculated stamp duty shown is only relevant if this property is to be a primary residence. Secondary residences and holiday homes carry an additional Stamp Duty Tax.
Property Description
A rare opportunity to acquire this substantial FOUR bedroom FAMILY CHALET bungalow benefitting from modern OPEN plan living and offering LIGHT and BRIGHT accommodation.
The property is situated in one of the popular RIVER roads within easy access to the picturesque River Thames with all it has to offer including Walton Rowing Club and popular pubs. The Xcel leisure centre and the newly built Sports hub are close by together with local amenities, Walton town centre and good schools with plans for the new Heathside 2 Secondary School to be built.
On entering the property, the hallway with its original pine flooring gives access to TWO front aspect DOUBLE bedrooms. Moving down the hall you enter into the modern fully fitted kitchen with a range of eye and base level units, integrated appliances and space for a dishwasher. The kitchen opens into the separate dining room which is also accessible from the hallway. At the rear of the property leading on from the dining you find the spacious reception room over looking the garden boasting a double set of doors and a single door. Just off the reception room is the former garage which has been converted into a family room/study and separate utility room with access to the garden. The fully fitted bathroom comprises a three piece white suite with separate shower cubicle. Via an inner hallway with plenty of storage are the stairs leading to the first floor where you find TWO further bedrooms with eaves storage and a WC. The kitchen, bathroom and utility room benefit from underfloor heating.
Externally, the private rear garden is mainly laid to lawn with mature trees and shrubs giving you privacy. There is decking for entertainment together with a summer house. To the front is a front garden and gravel driveway providing parking for two cars.
This property is a MUST view to see its full potential and can be arranged by contacting the vendor's sole agent today.
EPC - D
Features
- Detached Chalet Bungalow
- Four Bedrooms
- Modern Kitchen
- Dining Room
- Reception Room
- Family Room
- Utility Room
- Private Rear Garden
- Off Street Parking
- EPC - D
- Council Tax Band E
Additional Information
- Stamp Duty: £22,500
- Tenure: Freehold
Property Description
A rare opportunity to acquire this substantial FOUR bedroom FAMILY CHALET bungalow benefitting from modern OPEN plan living and offering LIGHT and BRIGHT accommodation.
The property is situated in one of the popular RIVER roads within easy access to the picturesque River Thames with all it has to offer including Walton Rowing Club and popular pubs. The Xcel leisure centre and the newly built Sports hub are close by together with local amenities, Walton town centre and good schools with plans for the new Heathside 2 Secondary School to be built.
On entering the property, the hallway with its original pine flooring gives access to TWO front aspect DOUBLE bedrooms. Moving down the hall you enter into the modern fully fitted kitchen with a range of eye and base level units, integrated appliances and space for a dishwasher. The kitchen opens into the separate dining room which is also accessible from the hallway. At the rear of the property leading on from the dining you find the spacious reception room over looking the garden boasting a double set of doors and a single door. Just off the reception room is the former garage which has been converted into a family room/study and separate utility room with access to the garden. The fully fitted bathroom comprises a three piece white suite with separate shower cubicle. Via an inner hallway with plenty of storage are the stairs leading to the first floor where you find TWO further bedrooms with eaves storage and a WC. The kitchen, bathroom and utility room benefit from underfloor heating.
Externally, the private rear garden is mainly laid to lawn with mature trees and shrubs giving you privacy. There is decking for entertainment together with a summer house. To the front is a front garden and gravel driveway providing parking for two cars.
This property is a MUST view to see its full potential and can be arranged by contacting the vendor's sole agent today.
EPC - D



